Bathroom Design Ideas with Ceramic Floors and Grey Floor
Refine by:
Budget
Sort by:Popular Today
141 - 160 of 28,096 photos
Item 1 of 3
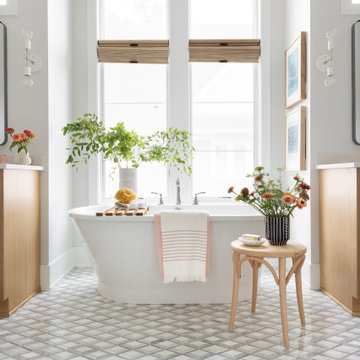
Light and bright luxury master bath with freestanding soaking tub.
Inspiration for a large beach style master bathroom in Minneapolis with light wood cabinets, a freestanding tub, grey walls, ceramic floors, engineered quartz benchtops, grey floor, a niche and a built-in vanity.
Inspiration for a large beach style master bathroom in Minneapolis with light wood cabinets, a freestanding tub, grey walls, ceramic floors, engineered quartz benchtops, grey floor, a niche and a built-in vanity.
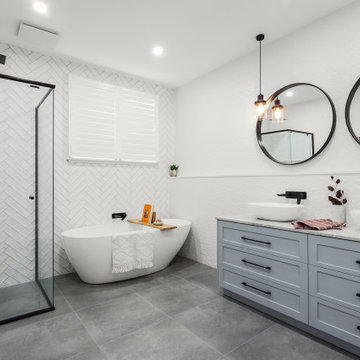
Photo of a mid-sized contemporary kids bathroom in Melbourne with shaker cabinets, grey cabinets, a freestanding tub, a double shower, a wall-mount toilet, white tile, marble, white walls, ceramic floors, marble benchtops, grey floor, a hinged shower door, a niche, a double vanity and a freestanding vanity.

Our clients wanted to renovate their dated bathroom. On their wish list was a larger shower, linen closet, better lighting, using a modern farmhouse style that felt luxurious. We moved the small shower out of the corner, and made it the focal point in the room. We used penny rounds on the shower floor, bronze plumbing, and hand made elongated subway tiles. A deep gray grout shows off each tile. The old shower became the new linen closet.
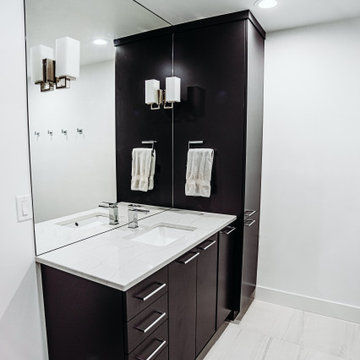
Design ideas for a mid-sized modern master bathroom in Other with flat-panel cabinets, grey cabinets, an alcove shower, ceramic floors, a drop-in sink, engineered quartz benchtops, grey floor, a hinged shower door, white benchtops, a niche, a single vanity and a built-in vanity.
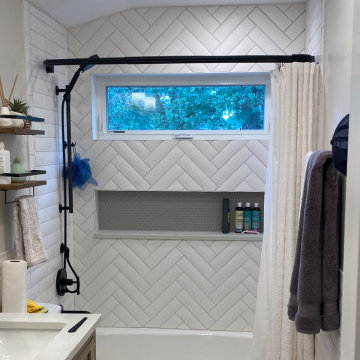
Mid-sized transitional master bathroom in Chicago with shaker cabinets, medium wood cabinets, an alcove tub, a shower/bathtub combo, a two-piece toilet, white tile, ceramic tile, grey walls, ceramic floors, an undermount sink, engineered quartz benchtops, grey floor, a shower curtain, white benchtops, a niche, a double vanity, a freestanding vanity and decorative wall panelling.
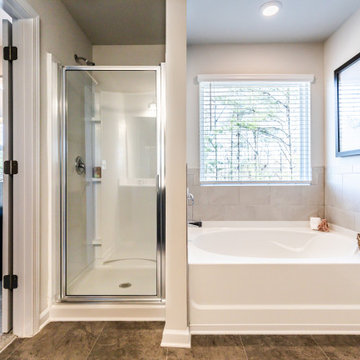
Spacious master bathroom features new tile, double sinks, and a beautiful vanity.
Photo of a mid-sized modern master bathroom in Atlanta with recessed-panel cabinets, dark wood cabinets, a drop-in tub, an alcove shower, a one-piece toilet, beige tile, ceramic tile, beige walls, ceramic floors, a drop-in sink, solid surface benchtops, grey floor, a hinged shower door, beige benchtops, a double vanity and a built-in vanity.
Photo of a mid-sized modern master bathroom in Atlanta with recessed-panel cabinets, dark wood cabinets, a drop-in tub, an alcove shower, a one-piece toilet, beige tile, ceramic tile, beige walls, ceramic floors, a drop-in sink, solid surface benchtops, grey floor, a hinged shower door, beige benchtops, a double vanity and a built-in vanity.
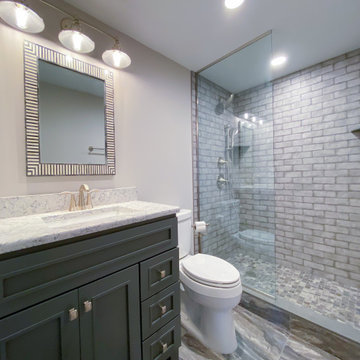
Photo of a small beach style 3/4 bathroom in Philadelphia with grey cabinets, an open shower, gray tile, subway tile, grey walls, ceramic floors, quartzite benchtops, grey floor, an open shower, white benchtops, a single vanity and a freestanding vanity.
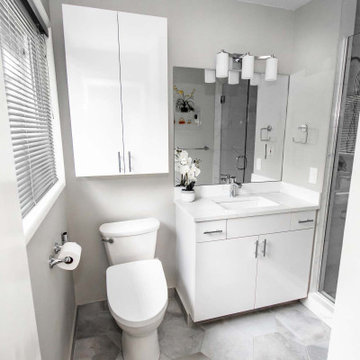
Small master bathroom total renovation. High gloss white vanity and cabinets above toilet for extra storage. Small shower stall expanded for easier entry and more space. Hidden shower niche. Carrara marble style ceramic tile in shower with small hex flooring. Large "cement" style ceramic hex tiles flooring. New Toto Washlet toilet.
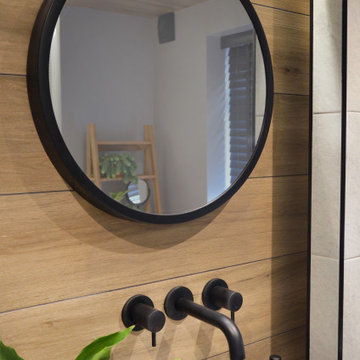
Small contemporary kids bathroom in Other with grey cabinets, a freestanding tub, a shower/bathtub combo, a wall-mount toilet, gray tile, ceramic tile, grey walls, ceramic floors, a vessel sink, tile benchtops, grey floor, an open shower, brown benchtops, a single vanity, a floating vanity and recessed.
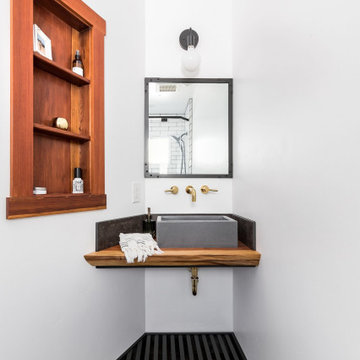
Small beach style 3/4 bathroom in San Francisco with white walls, ceramic floors, wood benchtops, grey floor, a vessel sink, brown benchtops and a single vanity.
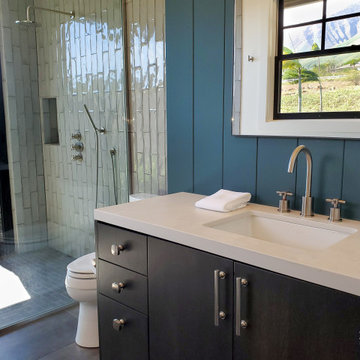
Inspiration for a mid-sized country 3/4 bathroom in Hawaii with flat-panel cabinets, black cabinets, a curbless shower, a two-piece toilet, white tile, porcelain tile, blue walls, ceramic floors, an undermount sink, engineered quartz benchtops, grey floor, an open shower and white benchtops.
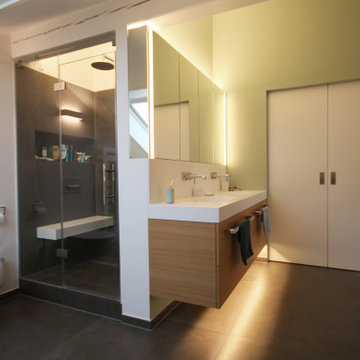
Das Wellnessbad wird als Bad en Suite über den Schlafbereich der Dachgeschossebene durch eine doppelflügelige Schiebetür betreten. Die geschickte Anordnung des Doppelwaschtischs mit der dahinter liegenden Großraumdusche, der Panoramasauna mit Ganzglaswänden sowie der optisch freistehenden Badewanne nutzen den Raum mit Dachschräge optimal aus, so dass ein großzügiger Raumeindruck entsteht, dabei bleibt sogar Fläche für einen zukünftigen Schminkplatz übrig. Die warmtonigen Wandfarben stehen im harmonischen Dialog mit den Hölzern der Sauna und der Schrankeinbauten sowie mit den dunklen, großformatigen Fliesen.
Die Sauna wurde maßgenau unter der Dachschräge des Wellnessbades eingebaut. Zum Raum hin nur durch Glasflächen abgeteilt, wird sie nicht als störender Kasten im Raum wahrgenommen, sondern bildet mit diesem eine Einheit. Dieser Eindruck wird dadurch verstärkt, dass die untere Sitzbank auf der Schmalseite der Sauna in gleicher Höhe und Tiefe scheinbar durch das Glas hindurch in das anschließende Lowboard übergeht, in das die Badewanne partiell freistehend eingeschoben ist. Die großformatigen Bodenfliesen des Bades wurden zum selben Zweck in der Sauna weitergeführt. Die Glaswände stehen haargenau im Verlauf der Fliesenfugen.
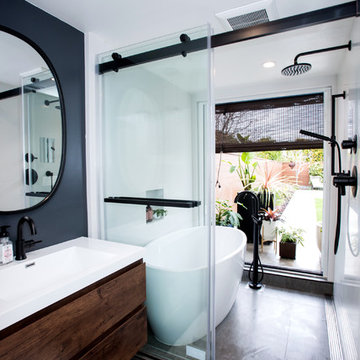
Beach style wet room bathroom in San Francisco with a japanese tub, white tile, stone slab, grey walls, ceramic floors, a wall-mount sink, grey floor, a sliding shower screen and white benchtops.
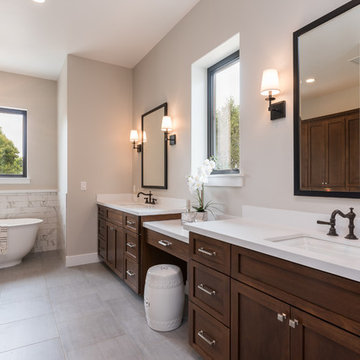
Designer: Honeycomb Home Design
Photographer: Marcel Alain
This new home features open beam ceilings and a ranch style feel with contemporary elements.
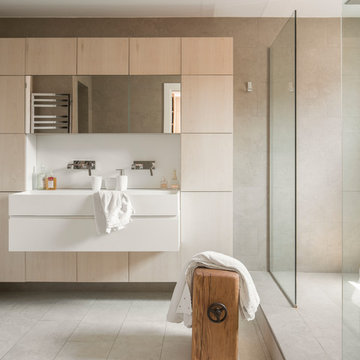
El baño principal se compone de una caja formada por materiales neutros y un mueble que hemos diseñado y producido para mantener el conjunto en su máxima expresión de equilibrio y pureza. Sutiles tonos tierra y una madera prácticamente sin nudo con una zona de aguas en corian blanco que forma una hornacina en el interior del mueble. La idea es enfatizar la luz natural y generar una atmósfera límpia.
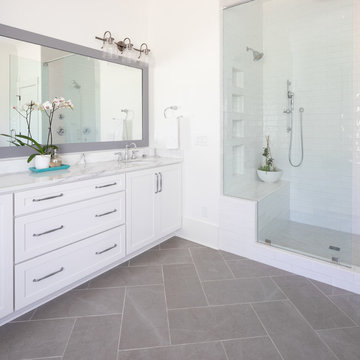
Spa-like shower features include rain shower head, his and hers dual shower heads, hand shower, built-in bench, and custom sized niches.
Inspiration for a large country master bathroom in Nashville with shaker cabinets, white cabinets, an alcove shower, white tile, ceramic tile, white walls, ceramic floors, marble benchtops, grey floor, a hinged shower door and white benchtops.
Inspiration for a large country master bathroom in Nashville with shaker cabinets, white cabinets, an alcove shower, white tile, ceramic tile, white walls, ceramic floors, marble benchtops, grey floor, a hinged shower door and white benchtops.
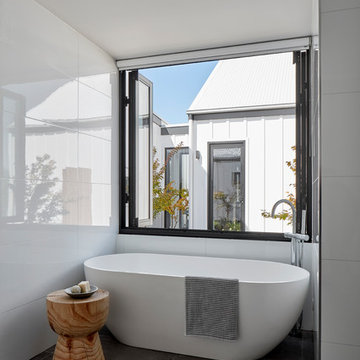
Bathtub to service courtyard Village House GLOW design group. Photo Jack Lovel
Mid-sized country bathroom in Melbourne with a freestanding tub, white tile, ceramic tile, ceramic floors and grey floor.
Mid-sized country bathroom in Melbourne with a freestanding tub, white tile, ceramic tile, ceramic floors and grey floor.
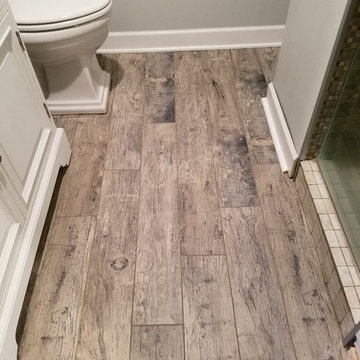
Design ideas for a small country 3/4 bathroom in Chicago with recessed-panel cabinets, white cabinets, an alcove shower, a two-piece toilet, grey walls, ceramic floors, an undermount sink, marble benchtops, grey floor, a hinged shower door and white benchtops.
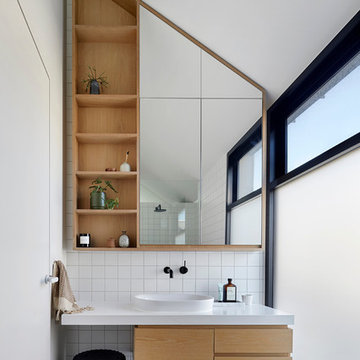
Lillie Thompson
Inspiration for a contemporary master bathroom in Melbourne with white tile, white walls, ceramic floors, engineered quartz benchtops, grey floor, flat-panel cabinets, medium wood cabinets, a vessel sink and white benchtops.
Inspiration for a contemporary master bathroom in Melbourne with white tile, white walls, ceramic floors, engineered quartz benchtops, grey floor, flat-panel cabinets, medium wood cabinets, a vessel sink and white benchtops.
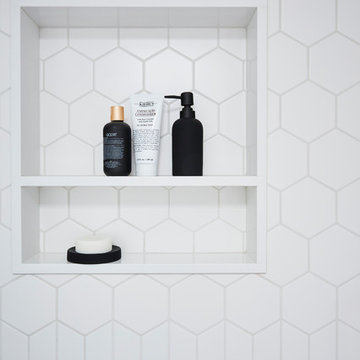
Vivian Johnson Photography
This is an example of a modern master bathroom in San Francisco with shaker cabinets, blue cabinets, a double shower, white tile, ceramic tile, white walls, ceramic floors, an undermount sink, engineered quartz benchtops, grey floor, a hinged shower door and white benchtops.
This is an example of a modern master bathroom in San Francisco with shaker cabinets, blue cabinets, a double shower, white tile, ceramic tile, white walls, ceramic floors, an undermount sink, engineered quartz benchtops, grey floor, a hinged shower door and white benchtops.
Bathroom Design Ideas with Ceramic Floors and Grey Floor
8