Bathroom Design Ideas with Ceramic Floors and Multi-Coloured Floor
Refine by:
Budget
Sort by:Popular Today
161 - 180 of 7,407 photos
Item 1 of 3

In Progress
Design ideas for a small modern master bathroom with flat-panel cabinets, brown cabinets, an open shower, a bidet, black and white tile, marble, white walls, ceramic floors, a vessel sink, engineered quartz benchtops, multi-coloured floor, a sliding shower screen, white benchtops, a niche, a single vanity and a floating vanity.
Design ideas for a small modern master bathroom with flat-panel cabinets, brown cabinets, an open shower, a bidet, black and white tile, marble, white walls, ceramic floors, a vessel sink, engineered quartz benchtops, multi-coloured floor, a sliding shower screen, white benchtops, a niche, a single vanity and a floating vanity.

Photo of a mid-sized contemporary master bathroom in Moscow with recessed-panel cabinets, blue cabinets, an undermount tub, an alcove shower, a bidet, white tile, ceramic tile, grey walls, ceramic floors, an undermount sink, wood benchtops, multi-coloured floor, a hinged shower door, yellow benchtops, a double vanity, a built-in vanity and exposed beam.

Download our free ebook, Creating the Ideal Kitchen. DOWNLOAD NOW
What’s the next best thing to a tropical vacation in the middle of a Chicago winter? Well, how about a tropical themed bath that works year round? The goal of this bath was just that, to bring some fun, whimsy and tropical vibes!
We started out by making some updates to the built in bookcase leading into the bath. It got an easy update by removing all the stained trim and creating a simple arched opening with a few floating shelves for a much cleaner and up-to-date look. We love the simplicity of this arch in the space.
Now, into the bathroom design. Our client fell in love with this beautiful handmade tile featuring tropical birds and flowers and featuring bright, vibrant colors. We played off the tile to come up with the pallet for the rest of the space. The cabinetry and trim is a custom teal-blue paint that perfectly picks up on the blue in the tile. The gold hardware, lighting and mirror also coordinate with the colors in the tile.
Because the house is a 1930’s tudor, we played homage to that by using a simple black and white hex pattern on the floor and retro style hardware that keep the whole space feeling vintage appropriate. We chose a wall mount unpolished brass hardware faucet which almost gives the feel of a tropical fountain. It just works. The arched mirror continues the arch theme from the bookcase.
For the shower, we chose a coordinating antique white tile with the same tropical tile featured in a shampoo niche where we carefully worked to get a little bird almost standing on the niche itself. We carried the gold fixtures into the shower, and instead of a shower door, the shower features a simple hinged glass panel that is easy to clean and allows for easy access to the shower controls.
Designed by: Susan Klimala, CKBD
Photography by: Michael Kaskel
For more design inspiration go to: www.kitchenstudio-ge.com

This is an example of a large contemporary kids wet room bathroom in London with a freestanding tub, a wall-mount toilet, white tile, ceramic tile, black walls, ceramic floors, a vessel sink, tile benchtops, multi-coloured floor, an open shower, white benchtops and a single vanity.
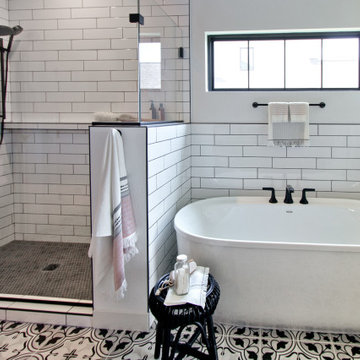
If you love what you see and would like to know more about a manufacturer/color/style of a Floor & Home product used in this project, submit a product inquiry request here: bit.ly/_ProductInquiry
Floor & Home products supplied by Coyle Carpet One- Madison, WI • Products Supplied Include: Gray Carpet, Bengali Hardwood Floors, Kitchen Backsplash, Subway Tile, Carpet on Stairs, Bathroom Flooring, Black Penny Round Mosaic Tile, Bathroom Floor Tile, Patterned Tile Floor, Wall Tile
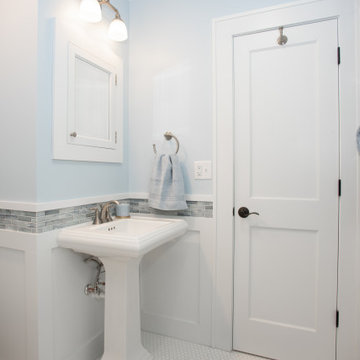
This project was focused on eeking out space for another bathroom for this growing family. The three bedroom, Craftsman bungalow was originally built with only one bathroom, which is typical for the era. The challenge was to find space without compromising the existing storage in the home. It was achieved by claiming the closet areas between two bedrooms, increasing the original 29" depth and expanding into the larger of the two bedrooms. The result was a compact, yet efficient bathroom. Classic finishes are respectful of the vernacular and time period of the home.
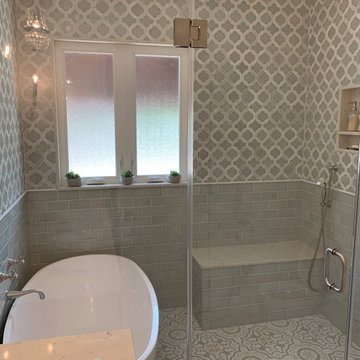
Inspiration for a large traditional master wet room bathroom in Los Angeles with furniture-like cabinets, dark wood cabinets, a freestanding tub, gray tile, ceramic tile, white walls, ceramic floors, an undermount sink, quartzite benchtops, multi-coloured floor, a hinged shower door and grey benchtops.
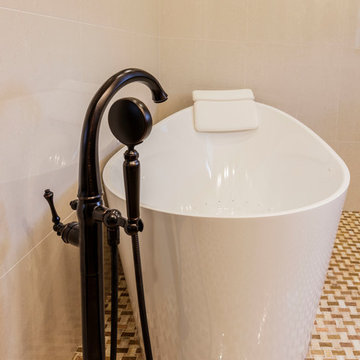
http://nationalkitchenandbath.com. Great way to wash away the stresses of the day with this oval bubble tub.
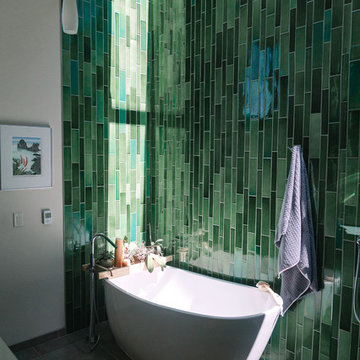
Modern slipper tub bathed in sunlight from skylight above.
Photography by Ryan Wilson.
Design ideas for a mid-sized eclectic master bathroom in San Francisco with a freestanding tub, a curbless shower, green tile, ceramic tile, white walls, ceramic floors, multi-coloured floor and a hinged shower door.
Design ideas for a mid-sized eclectic master bathroom in San Francisco with a freestanding tub, a curbless shower, green tile, ceramic tile, white walls, ceramic floors, multi-coloured floor and a hinged shower door.
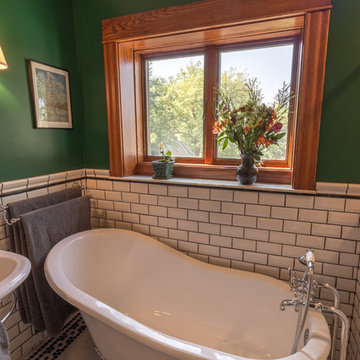
These homeowners came to us with an outdated and non functional bathroom space – the tub/shower was a badly installed handicapped tub in a very small bathroom. An adjacent room was so small, they couldn’t even use it for a bedroom, so they asked to take some space from that room to make a walk in shower, and then convert the remaining space to a walk in closet down the line. With a love for the age, history and character of the home, and a sharp eye for detail, the homeowners requested a strictly traditional style for their 1902 home’s new space.Beveled subway tiles, traditional bordered hexagon tile, chrome and porcelain fixtures, and oak millwork were used in order to create the feel that this bathroom has always been there. A boxed window was created to let more light into the space and sits over the new clawfoot tub. The walk-in shower is decked out with chrome fixtures, and a bench for comfort, and was designed with the intention to age gracefully in place. In the end, the black, white and emerald green color scheme are complemented by the warm oak wood and create a traditional oasis for the homeowners to enjoy for years to come.
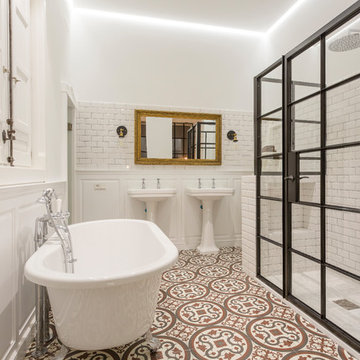
CABALLERO Fotografia
Mid-sized mediterranean master bathroom in Madrid with a claw-foot tub, an alcove shower, white tile, subway tile, white walls, ceramic floors, a pedestal sink, multi-coloured floor and a hinged shower door.
Mid-sized mediterranean master bathroom in Madrid with a claw-foot tub, an alcove shower, white tile, subway tile, white walls, ceramic floors, a pedestal sink, multi-coloured floor and a hinged shower door.
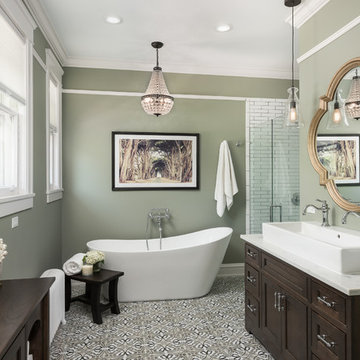
photographer: Picture Perfect House
Design ideas for a country master bathroom in Charlotte with dark wood cabinets, a freestanding tub, subway tile, green walls, ceramic floors, engineered quartz benchtops, white tile, a vessel sink, multi-coloured floor, a hinged shower door and beaded inset cabinets.
Design ideas for a country master bathroom in Charlotte with dark wood cabinets, a freestanding tub, subway tile, green walls, ceramic floors, engineered quartz benchtops, white tile, a vessel sink, multi-coloured floor, a hinged shower door and beaded inset cabinets.
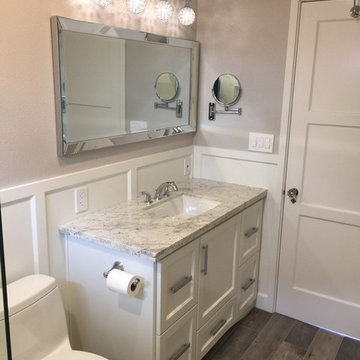
**Credit to Tim Woodman, of Woodman Cabinets Cayucos CA for custom cabinet build**
**Credit Corey Squires, Fresno for all General Contracting Work**
Photo of a small beach style master bathroom in San Luis Obispo with shaker cabinets, white cabinets, an open shower, a one-piece toilet, multi-coloured tile, ceramic tile, grey walls, ceramic floors, an undermount sink, granite benchtops, multi-coloured floor, a hinged shower door and multi-coloured benchtops.
Photo of a small beach style master bathroom in San Luis Obispo with shaker cabinets, white cabinets, an open shower, a one-piece toilet, multi-coloured tile, ceramic tile, grey walls, ceramic floors, an undermount sink, granite benchtops, multi-coloured floor, a hinged shower door and multi-coloured benchtops.

This image showcases the luxurious design features of the principal ensuite, embodying a perfect blend of elegance and functionality. The focal point of the space is the expansive double vanity unit, meticulously crafted to provide ample storage and countertop space for two. Its sleek lines and modern design aesthetic add a touch of sophistication to the room.
The feature tile, serves as a striking focal point, infusing the space with texture and visual interest. It's a bold geometric pattern, and intricate mosaic, elevating the design of the ensuite, adding a sense of luxury and personality.
Natural lighting floods the room through large windows illuminating the space and enhancing its spaciousness. The abundance of natural light creates a warm and inviting atmosphere, while also highlighting the beauty of the design elements and finishes.
Overall, this principal ensuite epitomizes modern luxury, offering a serene retreat where residents can unwind and rejuvenate in style. Every design feature is thoughtfully curated to create a luxurious and functional space that exceeds expectations.

This main bathroom combines modern finishes with traditional accessories, giving the space an eclectic vibe. Frameless glass surrounds the shower, visually expanding the space

This gorgeous Main Bathroom starts with a sensational entryway a chandelier and black & white statement-making flooring. The first room is an expansive dressing room with a huge mirror that leads into the expansive main bath. The soaking tub is on a raised platform below shuttered windows allowing a ton of natural light as well as privacy. The giant shower is a show stopper with a seat and walk-in entry.
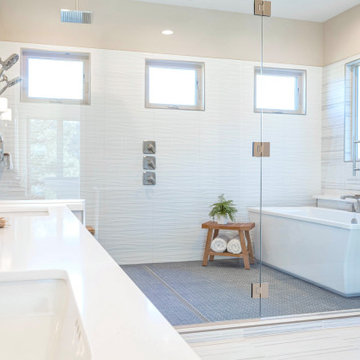
Grand spa-style primary bathroom with wet room, double shower heads, rain can, free-standing tub and double vanities.
Inspiration for a large transitional master wet room bathroom in Phoenix with shaker cabinets, light wood cabinets, a freestanding tub, a one-piece toilet, multi-coloured tile, ceramic tile, beige walls, ceramic floors, an undermount sink, engineered quartz benchtops, multi-coloured floor, a hinged shower door, white benchtops, a shower seat, a double vanity and a built-in vanity.
Inspiration for a large transitional master wet room bathroom in Phoenix with shaker cabinets, light wood cabinets, a freestanding tub, a one-piece toilet, multi-coloured tile, ceramic tile, beige walls, ceramic floors, an undermount sink, engineered quartz benchtops, multi-coloured floor, a hinged shower door, white benchtops, a shower seat, a double vanity and a built-in vanity.
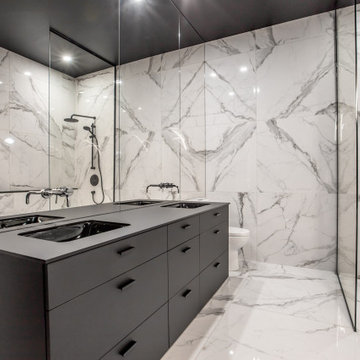
Feel like a movie star in this elegant master bathroom - open shower, custom-made Rochon vanity, freestanding tub!
Design ideas for a large modern master bathroom in New York with black cabinets, a freestanding tub, an open shower, black and white tile, ceramic tile, multi-coloured walls, ceramic floors, a drop-in sink, engineered quartz benchtops, multi-coloured floor, an open shower, black benchtops and a double vanity.
Design ideas for a large modern master bathroom in New York with black cabinets, a freestanding tub, an open shower, black and white tile, ceramic tile, multi-coloured walls, ceramic floors, a drop-in sink, engineered quartz benchtops, multi-coloured floor, an open shower, black benchtops and a double vanity.
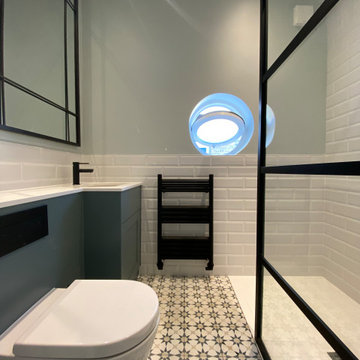
We converted these tired bathrooms into two gorgeous, bright rooms with ceramic floor tiles and white metro tiles on the walls. The black taps and showers really add to the contemporary look. We built the bespoke vanity units to fit the space.
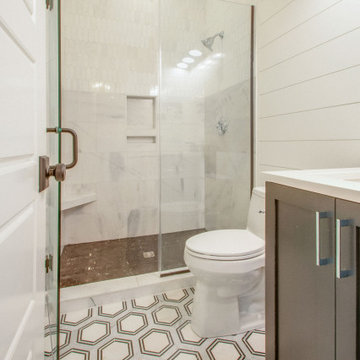
Custom vanity pairing nicely with this beautiful tile.
This is an example of a mid-sized modern kids bathroom in Nashville with shaker cabinets, black cabinets, an open shower, a one-piece toilet, white tile, white walls, ceramic floors, an undermount sink, quartzite benchtops, multi-coloured floor, a hinged shower door, white benchtops, an enclosed toilet, a double vanity, a built-in vanity, timber and planked wall panelling.
This is an example of a mid-sized modern kids bathroom in Nashville with shaker cabinets, black cabinets, an open shower, a one-piece toilet, white tile, white walls, ceramic floors, an undermount sink, quartzite benchtops, multi-coloured floor, a hinged shower door, white benchtops, an enclosed toilet, a double vanity, a built-in vanity, timber and planked wall panelling.
Bathroom Design Ideas with Ceramic Floors and Multi-Coloured Floor
9