Bathroom Design Ideas with Multi-coloured Walls and Ceramic Floors
Refine by:
Budget
Sort by:Popular Today
1 - 20 of 2,837 photos
Item 1 of 3

The design of this bathroom exudes a sense of minimalist elegance, combining clean lines, functional elements, and subtle details. The top-mount rounded sink, floating vanity with finger-pull handles, and wall-mounted taps create a cohesive and visually appealing space that is both practical and stylish.
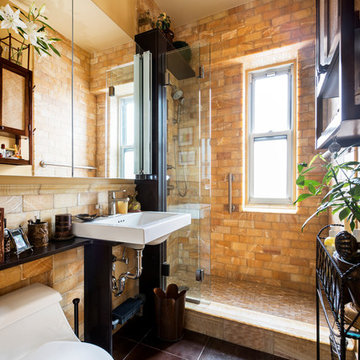
Complete Bathroom Renovation
Photo of a small mediterranean bathroom in New York with an alcove shower, a two-piece toilet, stone tile, multi-coloured walls, ceramic floors, a wall-mount sink and brown tile.
Photo of a small mediterranean bathroom in New York with an alcove shower, a two-piece toilet, stone tile, multi-coloured walls, ceramic floors, a wall-mount sink and brown tile.
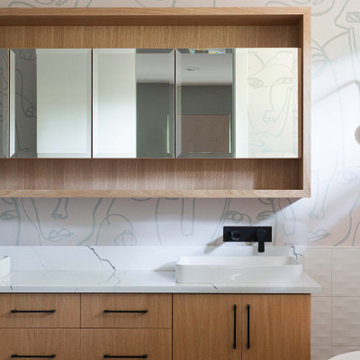
A bathroom design that was completely upgraded with new storage, lighting and of course wallpaper for the win!
This is an example of a small contemporary master bathroom in Portland with flat-panel cabinets, light wood cabinets, a freestanding tub, white tile, porcelain tile, multi-coloured walls, ceramic floors, engineered quartz benchtops, black floor, white benchtops, a double vanity, a floating vanity and wallpaper.
This is an example of a small contemporary master bathroom in Portland with flat-panel cabinets, light wood cabinets, a freestanding tub, white tile, porcelain tile, multi-coloured walls, ceramic floors, engineered quartz benchtops, black floor, white benchtops, a double vanity, a floating vanity and wallpaper.

A totally modernized master bath
Small modern 3/4 bathroom in San Francisco with flat-panel cabinets, white cabinets, an alcove shower, gray tile, glass tile, ceramic floors, an undermount sink, solid surface benchtops, grey floor, a hinged shower door, white benchtops, a single vanity, an alcove tub and multi-coloured walls.
Small modern 3/4 bathroom in San Francisco with flat-panel cabinets, white cabinets, an alcove shower, gray tile, glass tile, ceramic floors, an undermount sink, solid surface benchtops, grey floor, a hinged shower door, white benchtops, a single vanity, an alcove tub and multi-coloured walls.
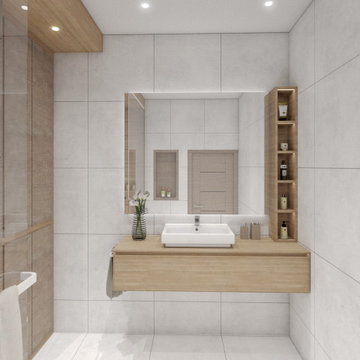
Mid-sized contemporary master bathroom in Other with recessed-panel cabinets, brown cabinets, an alcove shower, a one-piece toilet, white tile, ceramic tile, multi-coloured walls, ceramic floors, a vessel sink, wood benchtops, multi-coloured floor, a hinged shower door, beige benchtops, a single vanity, a built-in vanity and coffered.
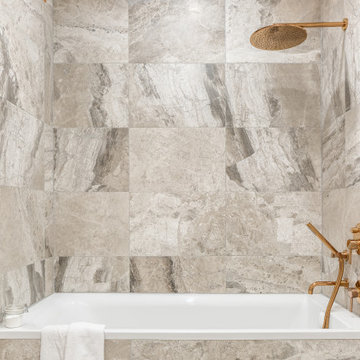
Photo of a small traditional master bathroom in London with flat-panel cabinets, beige cabinets, a drop-in tub, a wall-mount toilet, brown tile, stone tile, multi-coloured walls, ceramic floors, a vessel sink, brown floor, a single vanity, a floating vanity and recessed.
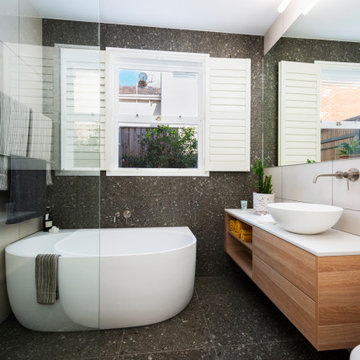
Photo of a mid-sized contemporary master bathroom in Melbourne with medium wood cabinets, a freestanding tub, an open shower, a wall-mount toilet, pink tile, ceramic tile, multi-coloured walls, ceramic floors, a vessel sink, granite benchtops, grey floor, an open shower, white benchtops, a single vanity, a floating vanity and flat-panel cabinets.
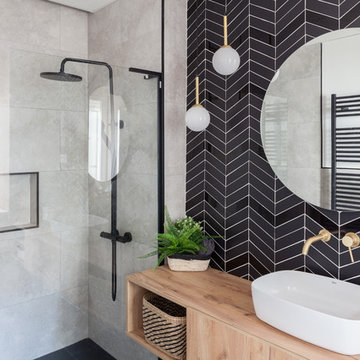
Inspiration for a large scandinavian 3/4 bathroom in Madrid with ceramic tile, ceramic floors, a vessel sink, wood benchtops, black floor, flat-panel cabinets, light wood cabinets, an alcove shower, black tile, blue tile, multi-coloured walls, an open shower and beige benchtops.
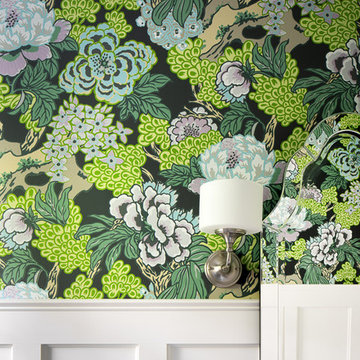
We are in love with this vibrant floral wallpaper we installed in the guest bathroom!
Design ideas for a mid-sized transitional kids bathroom in Atlanta with furniture-like cabinets, a one-piece toilet, ceramic floors, an undermount sink, engineered quartz benchtops, grey floor, grey cabinets, multi-coloured walls and black benchtops.
Design ideas for a mid-sized transitional kids bathroom in Atlanta with furniture-like cabinets, a one-piece toilet, ceramic floors, an undermount sink, engineered quartz benchtops, grey floor, grey cabinets, multi-coloured walls and black benchtops.
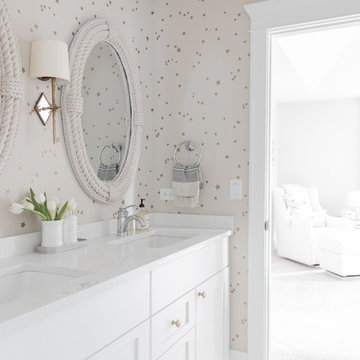
Jack n' Jill kids bathroom, photo by Emily Kennedy Photo
Inspiration for a mid-sized country kids bathroom in Chicago with shaker cabinets, white cabinets, multi-coloured walls, ceramic floors, an undermount sink, engineered quartz benchtops, multi-coloured floor and white benchtops.
Inspiration for a mid-sized country kids bathroom in Chicago with shaker cabinets, white cabinets, multi-coloured walls, ceramic floors, an undermount sink, engineered quartz benchtops, multi-coloured floor and white benchtops.
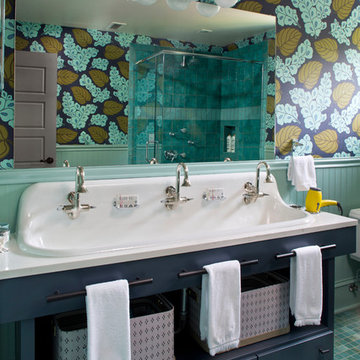
This kid's bathroom only needed a few changes, as the clients (and we) already loved the existing wallpaper. We switched out the light fixture to be more current and added the under sink storage to fill the space more intentionally and give the kids more room for storage.
Photo by Emily Minton Redfield
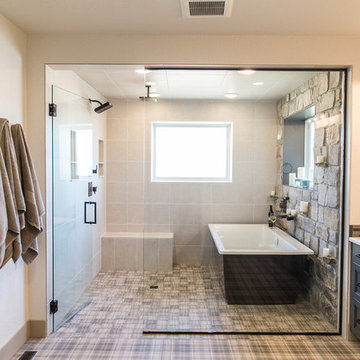
Photo of an expansive transitional master wet room bathroom in Other with shaker cabinets, grey cabinets, a freestanding tub, a two-piece toilet, multi-coloured tile, glass tile, multi-coloured walls, ceramic floors, a drop-in sink, engineered quartz benchtops, multi-coloured floor, a hinged shower door and white benchtops.
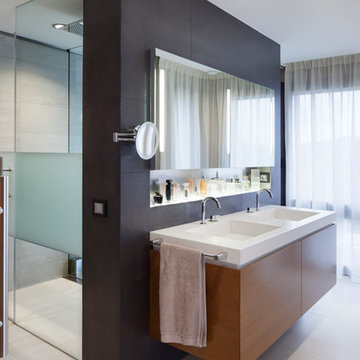
eos-af (estudi Orpinell Sanchez - Artesanía Fotográfica)
Photo of a mid-sized contemporary bathroom in Barcelona with flat-panel cabinets, medium wood cabinets, an integrated sink, multi-coloured walls and ceramic floors.
Photo of a mid-sized contemporary bathroom in Barcelona with flat-panel cabinets, medium wood cabinets, an integrated sink, multi-coloured walls and ceramic floors.
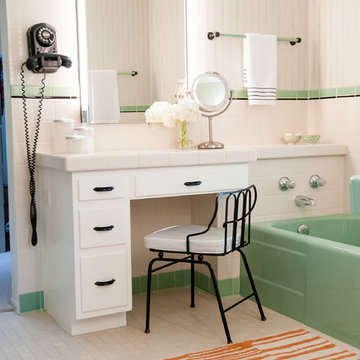
Red Egg Design Group | Retro Master Bath with original green tile and architectural details. | Courtney Lively Photography
Design ideas for a small midcentury master bathroom in Phoenix with tile benchtops, an alcove tub, an alcove shower, white tile, ceramic tile, multi-coloured walls, ceramic floors and white cabinets.
Design ideas for a small midcentury master bathroom in Phoenix with tile benchtops, an alcove tub, an alcove shower, white tile, ceramic tile, multi-coloured walls, ceramic floors and white cabinets.
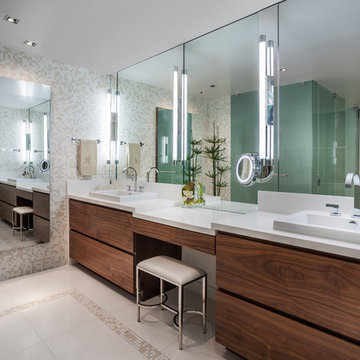
Photo of a large contemporary master bathroom in Miami with a vessel sink, flat-panel cabinets, beige tile, mosaic tile, multi-coloured walls, solid surface benchtops, dark wood cabinets, a corner shower, a two-piece toilet, ceramic floors, beige floor and a hinged shower door.
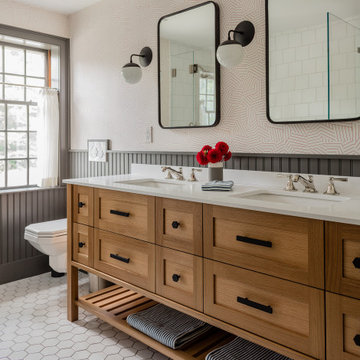
Summary of Scope: gut renovation/reconfiguration of kitchen, coffee bar, mudroom, powder room, 2 kids baths, guest bath, master bath and dressing room, kids study and playroom, study/office, laundry room, restoration of windows, adding wallpapers and window treatments
Background/description: The house was built in 1908, my clients are only the 3rd owners of the house. The prior owner lived there from 1940s until she died at age of 98! The old home had loads of character and charm but was in pretty bad condition and desperately needed updates. The clients purchased the home a few years ago and did some work before they moved in (roof, HVAC, electrical) but decided to live in the house for a 6 months or so before embarking on the next renovation phase. I had worked with the clients previously on the wife's office space and a few projects in a previous home including the nursery design for their first child so they reached out when they were ready to start thinking about the interior renovations. The goal was to respect and enhance the historic architecture of the home but make the spaces more functional for this couple with two small kids. Clients were open to color and some more bold/unexpected design choices. The design style is updated traditional with some eclectic elements. An early design decision was to incorporate a dark colored french range which would be the focal point of the kitchen and to do dark high gloss lacquered cabinets in the adjacent coffee bar, and we ultimately went with dark green.
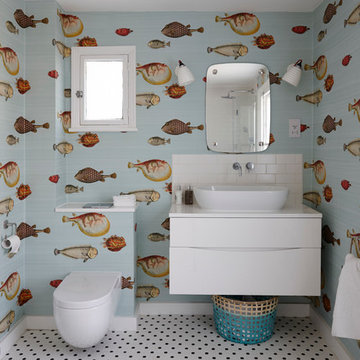
What struck us strange about this property was that it was a beautiful period piece but with the darkest and smallest kitchen considering it's size and potential. We had a quite a few constrictions on the extension but in the end we managed to provide a large bright kitchen/dinning area with direct access to a beautiful garden and keeping the 'new ' in harmony with the existing building. We also expanded a small cellar into a large and functional Laundry room with a cloakroom bathroom.
Jake Fitzjones Photography Ltd

A perfect mix of blue hues and clean white tile make this bathroom a retreat! The addition of the crane wallpaper tied the space together and made this room unique.
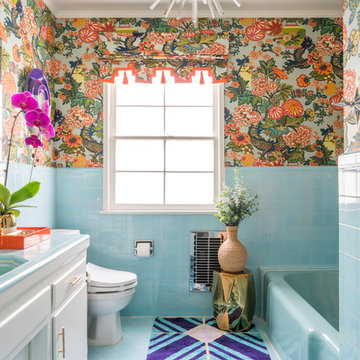
The rug is only being used in photos to hide the ginormous floor crack we discovered after we moved in. I swear we do not actually keep a gross hair- and bacteria-collecting rug in our bathroom!
Photo © Bethany Nauert
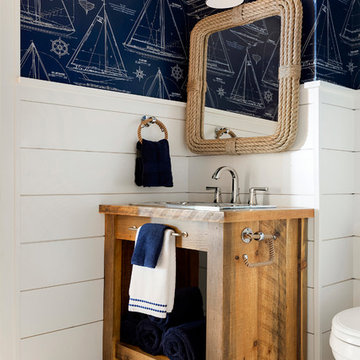
Spacecrafting Photography
Inspiration for a beach style bathroom in Minneapolis with open cabinets, medium wood cabinets, multi-coloured walls, a drop-in sink, wood benchtops, multi-coloured floor, ceramic floors, a single vanity and planked wall panelling.
Inspiration for a beach style bathroom in Minneapolis with open cabinets, medium wood cabinets, multi-coloured walls, a drop-in sink, wood benchtops, multi-coloured floor, ceramic floors, a single vanity and planked wall panelling.
Bathroom Design Ideas with Multi-coloured Walls and Ceramic Floors
1