Bathroom Design Ideas with Ceramic Floors and Solid Surface Benchtops
Refine by:
Budget
Sort by:Popular Today
141 - 160 of 12,491 photos
Item 1 of 3
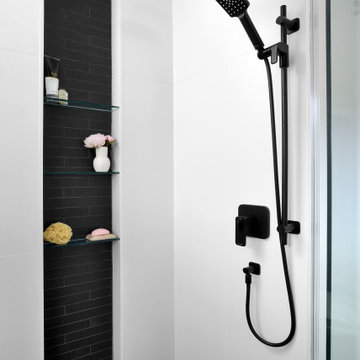
This bathroom needed a quick, budget friendly update. The IKEA Vanity was a "hack" where we painted it out and created cool pulls. The floor, shower niche and pendant lighting really make this space pop.
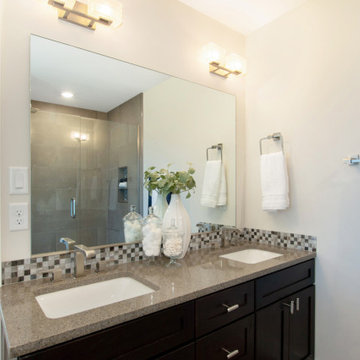
This master bathroom features Virginia Tile Urban Concrete
Inspiration for a mid-sized contemporary master bathroom in Grand Rapids with recessed-panel cabinets, dark wood cabinets, gray tile, grey walls, ceramic floors, an undermount sink, solid surface benchtops, multi-coloured floor, multi-coloured benchtops, an alcove shower and a hinged shower door.
Inspiration for a mid-sized contemporary master bathroom in Grand Rapids with recessed-panel cabinets, dark wood cabinets, gray tile, grey walls, ceramic floors, an undermount sink, solid surface benchtops, multi-coloured floor, multi-coloured benchtops, an alcove shower and a hinged shower door.
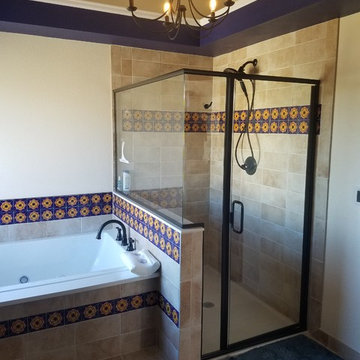
This is an example of a large master bathroom in Denver with raised-panel cabinets, dark wood cabinets, a drop-in tub, a curbless shower, multi-coloured tile, ceramic tile, ceramic floors, an undermount sink, solid surface benchtops, a hinged shower door and white benchtops.
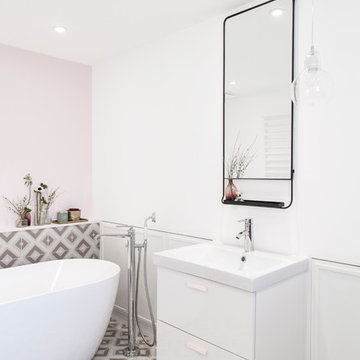
Photo : BCDF Studio
Mid-sized contemporary master bathroom in Paris with flat-panel cabinets, white cabinets, a freestanding tub, multi-coloured tile, pink walls, multi-coloured floor, a wall-mount toilet, ceramic tile, ceramic floors, a console sink, solid surface benchtops, an open shower, white benchtops, a single vanity and a floating vanity.
Mid-sized contemporary master bathroom in Paris with flat-panel cabinets, white cabinets, a freestanding tub, multi-coloured tile, pink walls, multi-coloured floor, a wall-mount toilet, ceramic tile, ceramic floors, a console sink, solid surface benchtops, an open shower, white benchtops, a single vanity and a floating vanity.
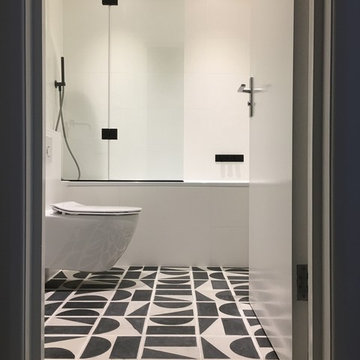
Small bathroom with fittings supplied by Aston Matthews including wall hung WC, steel bath, glass shower screen, Astonian Nero taps, shower fittings and counter top basin
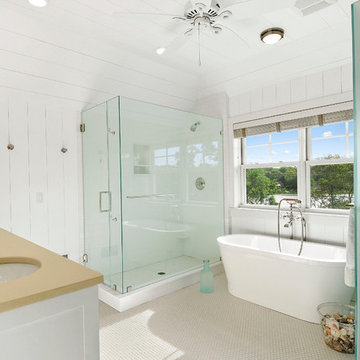
custom built
Inspiration for a large beach style master bathroom in Other with white cabinets, a corner shower, cement tile, white walls, ceramic floors, an undermount sink and solid surface benchtops.
Inspiration for a large beach style master bathroom in Other with white cabinets, a corner shower, cement tile, white walls, ceramic floors, an undermount sink and solid surface benchtops.
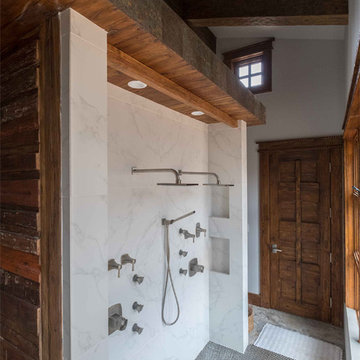
This unique project has heavy Asian influences due to the owner’s strong connection to Indonesia, along with a Mountain West flare creating a unique and rustic contemporary composition. This mountain contemporary residence is tucked into a mature ponderosa forest in the beautiful high desert of Flagstaff, Arizona. The site was instrumental on the development of our form and structure in early design. The 60 to 100 foot towering ponderosas on the site heavily impacted the location and form of the structure. The Asian influence combined with the vertical forms of the existing ponderosa forest led to the Flagstaff House trending towards a horizontal theme.
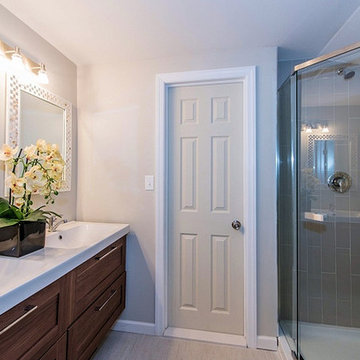
Realtor client looking to take an old mistreated home renovate and flip. The house was in total disrepair and needed a lot of tlc! We opened up some walls to create a roomy feel and stripped it down to the studs to create a homey living situation for a great starter home!
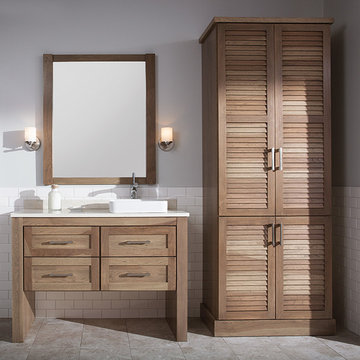
The drop in sink is one of the focal points with this custom vanity and free standing cabinet.
Mid-sized transitional master bathroom in New York with shaker cabinets, light wood cabinets, white tile, subway tile, grey walls, ceramic floors, a vessel sink, solid surface benchtops and beige floor.
Mid-sized transitional master bathroom in New York with shaker cabinets, light wood cabinets, white tile, subway tile, grey walls, ceramic floors, a vessel sink, solid surface benchtops and beige floor.
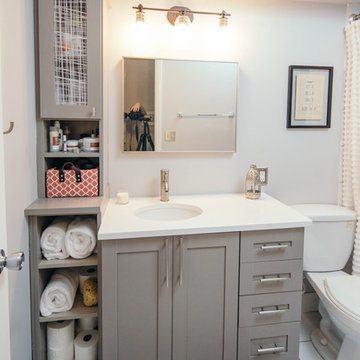
Bellow Blue
Photo of a mid-sized contemporary 3/4 bathroom in Indianapolis with shaker cabinets, grey cabinets, an alcove tub, a shower/bathtub combo, a two-piece toilet, porcelain tile, white walls, ceramic floors, an undermount sink, solid surface benchtops, white floor and a shower curtain.
Photo of a mid-sized contemporary 3/4 bathroom in Indianapolis with shaker cabinets, grey cabinets, an alcove tub, a shower/bathtub combo, a two-piece toilet, porcelain tile, white walls, ceramic floors, an undermount sink, solid surface benchtops, white floor and a shower curtain.
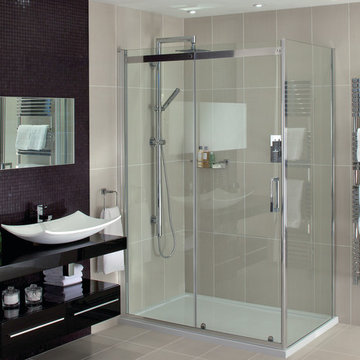
This couple had a very spacious bathroom so they took advantage of it with a large shower unit and a luxurious towel warmer.
This is an example of a mid-sized modern kids bathroom in Essex with black cabinets, a freestanding tub, a corner shower, a one-piece toilet, beige tile, ceramic tile, beige walls, ceramic floors, an undermount sink and solid surface benchtops.
This is an example of a mid-sized modern kids bathroom in Essex with black cabinets, a freestanding tub, a corner shower, a one-piece toilet, beige tile, ceramic tile, beige walls, ceramic floors, an undermount sink and solid surface benchtops.
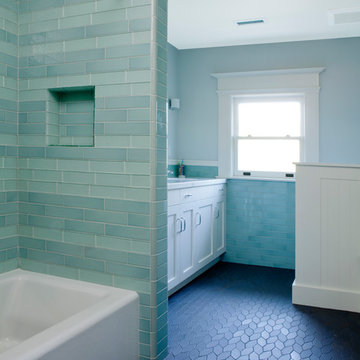
interior renovation of residence, including rearrangement of interior spaces to provide additional master bath and closet, more flow through entertaining spaces
todd pickering photography
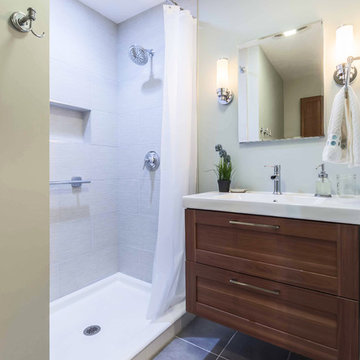
This small 3/4 bath was added in the space of a large entry way of this ranch house, with the bath door immediately off the master bedroom. At only 39sf, the 3'x8' space houses the toilet and sink on opposite walls, with a 3'x4' alcove shower adjacent to the sink. The key to making a small space feel large is avoiding clutter, and increasing the feeling of height - so a floating vanity cabinet was selected, with a built-in medicine cabinet above. A wall-mounted storage cabinet was added over the toilet, with hooks for towels. The shower curtain at the shower is changed with the whims and design style of the homeowner, and allows for easy cleaning with a simple toss in the washing machine.

Enter a soothing sanctuary in the principal ensuite bathroom, where relaxation and serenity take center stage. Our design intention was to create a space that offers a tranquil escape from the hustle and bustle of daily life. The minimalist aesthetic, characterized by clean lines and understated elegance, fosters a sense of calm and balance. Soft earthy tones and natural materials evoke a connection to nature, while the thoughtful placement of lighting enhances the ambiance and mood of the space. The spacious double vanity provides ample storage and functionality, while the oversized mirror reflects the beauty of the surroundings. With its thoughtful design and luxurious amenities, this principal ensuite bathroom is a retreat for the senses, offering a peaceful respite for body and mind.

Main floor bathroom with wood vanity and black accents
Small contemporary bathroom in Toronto with shaker cabinets, medium wood cabinets, an alcove tub, a shower/bathtub combo, a two-piece toilet, green tile, ceramic tile, white walls, ceramic floors, an undermount sink, solid surface benchtops, grey floor, a shower curtain, white benchtops, a niche, a single vanity and a freestanding vanity.
Small contemporary bathroom in Toronto with shaker cabinets, medium wood cabinets, an alcove tub, a shower/bathtub combo, a two-piece toilet, green tile, ceramic tile, white walls, ceramic floors, an undermount sink, solid surface benchtops, grey floor, a shower curtain, white benchtops, a niche, a single vanity and a freestanding vanity.
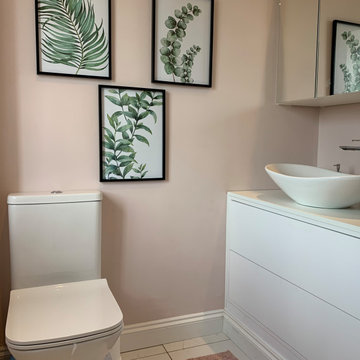
Design ideas for a small contemporary bathroom in Other with flat-panel cabinets, white cabinets, a one-piece toilet, pink walls, ceramic floors, a vessel sink, solid surface benchtops, white floor, white benchtops, an enclosed toilet, a single vanity and a freestanding vanity.
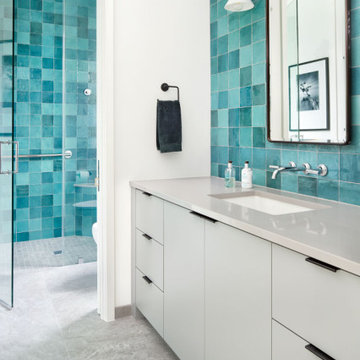
Turquoise accent tiles add a touch of playfulness to the subdued elegance of this secondary bathroom.
Inspiration for a mid-sized contemporary 3/4 bathroom in Austin with flat-panel cabinets, white cabinets, a curbless shower, a two-piece toilet, blue tile, porcelain tile, white walls, ceramic floors, an undermount sink, solid surface benchtops, grey floor, a hinged shower door, white benchtops, a shower seat, a single vanity, a built-in vanity, timber and planked wall panelling.
Inspiration for a mid-sized contemporary 3/4 bathroom in Austin with flat-panel cabinets, white cabinets, a curbless shower, a two-piece toilet, blue tile, porcelain tile, white walls, ceramic floors, an undermount sink, solid surface benchtops, grey floor, a hinged shower door, white benchtops, a shower seat, a single vanity, a built-in vanity, timber and planked wall panelling.
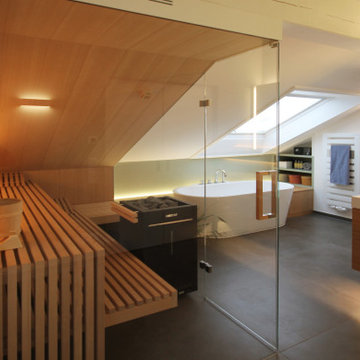
Das Wellnessbad wird als Bad en Suite über den Schlafbereich der Dachgeschossebene durch eine doppelflügelige Schiebetür betreten. Die geschickte Anordnung des Doppelwaschtischs mit der dahinter liegenden Großraumdusche, der Panoramasauna mit Ganzglaswänden sowie der optisch freistehenden Badewanne nutzen den Raum mit Dachschräge optimal aus, so dass ein großzügiger Raumeindruck entsteht, dabei bleibt sogar Fläche für einen zukünftigen Schminkplatz übrig. Die warmtonigen Wandfarben stehen im harmonischen Dialog mit den Hölzern der Sauna und der Schrankeinbauten sowie mit den dunklen, großformatigen Fliesen.
Die Sauna wurde maßgenau unter der Dachschräge des Wellnessbades eingebaut. Zum Raum hin nur durch Glasflächen abgeteilt, wird sie nicht als störender Kasten im Raum wahrgenommen, sondern bildet mit diesem eine Einheit. Dieser Eindruck wird dadurch verstärkt, dass die untere Sitzbank auf der Schmalseite der Sauna in gleicher Höhe und Tiefe scheinbar durch das Glas hindurch in das anschließende Lowboard übergeht, in das die Badewanne partiell freistehend eingeschoben ist. Die großformatigen Bodenfliesen des Bades wurden zum selben Zweck in der Sauna weitergeführt. Die Glaswände stehen haargenau im Verlauf der Fliesenfugen.
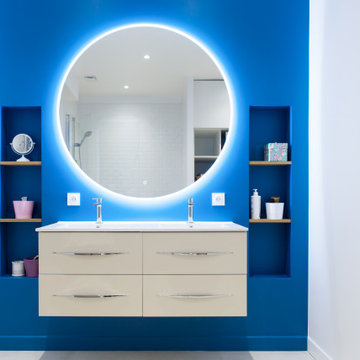
Design ideas for a large contemporary master bathroom in Bordeaux with white cabinets, a curbless shower, white tile, ceramic tile, blue walls, ceramic floors, a trough sink, solid surface benchtops, beige floor, an open shower, white benchtops and flat-panel cabinets.
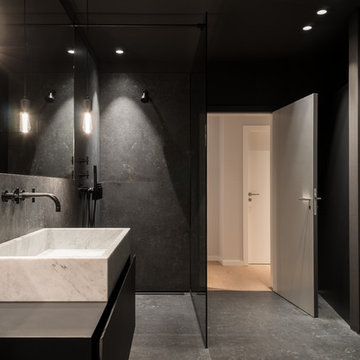
This is an example of a mid-sized modern master bathroom in Frankfurt with flat-panel cabinets, black cabinets, a freestanding tub, a curbless shower, a wall-mount toilet, black tile, ceramic tile, black walls, ceramic floors, a vessel sink, solid surface benchtops, black floor, an open shower and black benchtops.
Bathroom Design Ideas with Ceramic Floors and Solid Surface Benchtops
8