Bathroom Design Ideas with Ceramic Floors and Terrazzo Floors
Refine by:
Budget
Sort by:Popular Today
61 - 80 of 158,773 photos
Item 1 of 3
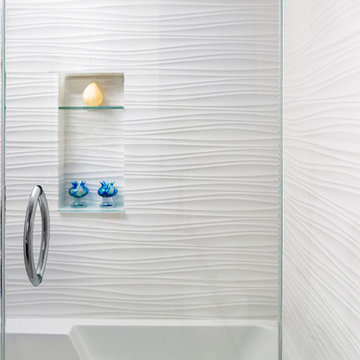
Wave tile shower surround with custom glass gradient glass detail.
Kate Falconer Photography
Mid-sized beach style bathroom in Other with blue cabinets, an alcove tub, a shower/bathtub combo, a one-piece toilet, blue tile, glass tile, white walls, ceramic floors, an undermount sink and engineered quartz benchtops.
Mid-sized beach style bathroom in Other with blue cabinets, an alcove tub, a shower/bathtub combo, a one-piece toilet, blue tile, glass tile, white walls, ceramic floors, an undermount sink and engineered quartz benchtops.
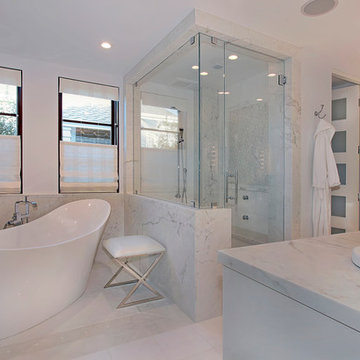
Designed By: Richard Bustos Photos By: Jeri Koegel
Ron and Kathy Chaisson have lived in many homes throughout Orange County, including three homes on the Balboa Peninsula and one at Pelican Crest. But when the “kind of retired” couple, as they describe their current status, decided to finally build their ultimate dream house in the flower streets of Corona del Mar, they opted not to skimp on the amenities. “We wanted this house to have the features of a resort,” says Ron. “So we designed it to have a pool on the roof, five patios, a spa, a gym, water walls in the courtyard, fire-pits and steam showers.”
To bring that five-star level of luxury to their newly constructed home, the couple enlisted Orange County’s top talent, including our very own rock star design consultant Richard Bustos, who worked alongside interior designer Trish Steel and Patterson Custom Homes as well as Brandon Architects. Together the team created a 4,500 square-foot, five-bedroom, seven-and-a-half-bathroom contemporary house where R&R get top billing in almost every room. Two stories tall and with lots of open spaces, it manages to feel spacious despite its narrow location. And from its third floor patio, it boasts panoramic ocean views.
“Overall we wanted this to be contemporary, but we also wanted it to feel warm,” says Ron. Key to creating that look was Richard, who selected the primary pieces from our extensive portfolio of top-quality furnishings. Richard also focused on clean lines and neutral colors to achieve the couple’s modern aesthetic, while allowing both the home’s gorgeous views and Kathy’s art to take center stage.
As for that mahogany-lined elevator? “It’s a requirement,” states Ron. “With three levels, and lots of entertaining, we need that elevator for keeping the bar stocked up at the cabana, and for our big barbecue parties.” He adds, “my wife wears high heels a lot of the time, so riding the elevator instead of taking the stairs makes life that much better for her.”
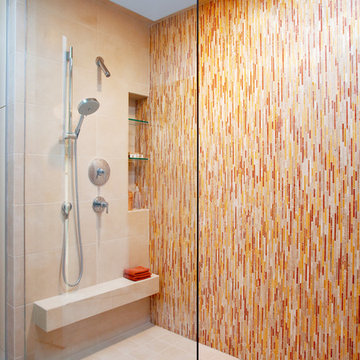
This is an example of a contemporary master bathroom in Los Angeles with multi-coloured tile, matchstick tile, white walls, ceramic floors, a curbless shower, a niche and a shower seat.
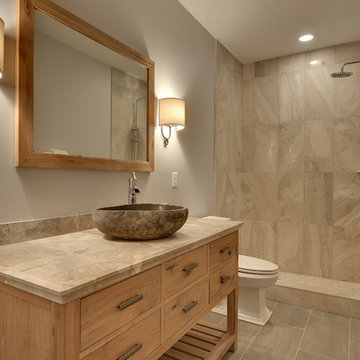
Photos by SpaceCrafting
Mid-sized transitional 3/4 bathroom in Minneapolis with a vessel sink, light wood cabinets, tile benchtops, an open shower, a two-piece toilet, gray tile, stone tile, grey walls, ceramic floors, an open shower and flat-panel cabinets.
Mid-sized transitional 3/4 bathroom in Minneapolis with a vessel sink, light wood cabinets, tile benchtops, an open shower, a two-piece toilet, gray tile, stone tile, grey walls, ceramic floors, an open shower and flat-panel cabinets.

La salle d'eau été optimisé au maximum pour mettre le WC suspendu avec le placard en dessus pour le rangement, la douche à l'italien, la vasque avec le miroir avec le LED (d'ailleur elle est installe sur la meme place que le radiateur qu'on a conservé, c'est pour ça qu'on a décalé le mitigeur et meme l'evier pour pouvoir tout mettre). Voila le challenge technique !

Inspiration for a small eclectic kids bathroom in Cornwall with white cabinets, a wall-mount toilet, ceramic tile, ceramic floors, a single vanity, a drop-in tub, a shower/bathtub combo, green tile, green walls, quartzite benchtops, grey floor, a hinged shower door, white benchtops and a freestanding vanity.

This SW Portland Hall bathroom walk-in shower has a large linear shower niche on the back wall.
This is an example of a small traditional 3/4 bathroom in Portland with recessed-panel cabinets, dark wood cabinets, an alcove shower, a one-piece toilet, blue tile, ceramic tile, blue walls, ceramic floors, a drop-in sink, marble benchtops, white floor, a hinged shower door, white benchtops, a niche, a single vanity, a built-in vanity and wallpaper.
This is an example of a small traditional 3/4 bathroom in Portland with recessed-panel cabinets, dark wood cabinets, an alcove shower, a one-piece toilet, blue tile, ceramic tile, blue walls, ceramic floors, a drop-in sink, marble benchtops, white floor, a hinged shower door, white benchtops, a niche, a single vanity, a built-in vanity and wallpaper.

Shower room in loft conversion. Complete redesign of space. Replaced bath with crittal-style shower enclosure and old PVC window with new wooden sash. Bespoke vanity unit painted in F&B oval room blue to match the walls and fired earth tiles on the floor and walls.

The image showcases a chic and contemporary bathroom vanity area with a focus on clean lines and monochromatic tones. The vanity cabinet features a textured front with vertical grooves, painted in a crisp white that contrasts with the sleek black handles and faucet. This combination of black and white creates a bold, graphic look that is both modern and timeless.
Above the vanity, a round mirror with a thin black frame reflects the clean aesthetic of the space, complementing the other black accents. The wall behind the vanity is partially tiled with white subway tiles, adding a classic bathroom touch that meshes well with the contemporary features.
A two-bulb wall sconce is mounted above the mirror, providing ample lighting with a minimalist design that doesn't detract from the overall simplicity of the decor. To the right, a towel ring holds a white towel, continuing the black and white theme.
This bathroom design is an excellent example of how minimalist design can be warm and inviting while still maintaining a sleek and polished look. The careful balance of textures, colors, and lighting creates an elegant space that is functional and stylish.

This is an example of a small traditional 3/4 bathroom in Moscow with raised-panel cabinets, blue cabinets, an alcove shower, a wall-mount toilet, gray tile, ceramic tile, grey walls, ceramic floors, a drop-in sink, solid surface benchtops, grey floor, a hinged shower door, white benchtops, a single vanity and a built-in vanity.

circular floor tile adds dimension to the space.
Design ideas for a small modern bathroom in Denver with shaker cabinets, white cabinets, an alcove tub, a shower/bathtub combo, a one-piece toilet, white tile, porcelain tile, white walls, ceramic floors, an undermount sink, engineered quartz benchtops, white floor, a hinged shower door, white benchtops, a single vanity and a built-in vanity.
Design ideas for a small modern bathroom in Denver with shaker cabinets, white cabinets, an alcove tub, a shower/bathtub combo, a one-piece toilet, white tile, porcelain tile, white walls, ceramic floors, an undermount sink, engineered quartz benchtops, white floor, a hinged shower door, white benchtops, a single vanity and a built-in vanity.
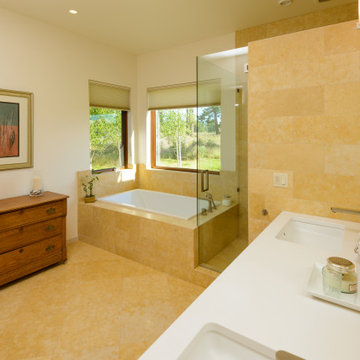
This is an example of a modern master bathroom in Other with a corner tub, a corner shower, beige tile, ceramic tile, ceramic floors, quartzite benchtops, a hinged shower door, a double vanity and a built-in vanity.
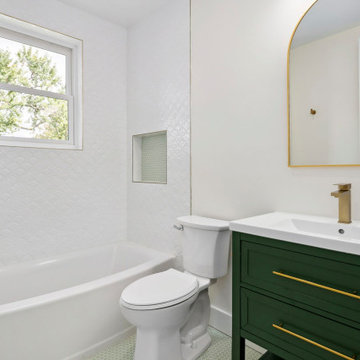
Design ideas for a modern bathroom in DC Metro with shaker cabinets, green cabinets, a drop-in tub, a shower/bathtub combo, ceramic tile, ceramic floors, a shower curtain, a niche, a single vanity and a built-in vanity.

This is an example of a mid-sized scandinavian master bathroom in Barcelona with flat-panel cabinets, medium wood cabinets, an alcove shower, white tile, ceramic tile, white walls, ceramic floors, a vessel sink, wood benchtops, beige floor, an open shower, white benchtops, a single vanity and a floating vanity.

This bathroom was stripped to the studs; removing floor to ceiling tile, a built-in jet bathtub, and closed off water closet and walk-in closet. All plumbing locations stayed as-is to reduce timeline and save on costs which could be allocated towards the custom vanity and closing off 1 window. The goal was an open concept, spa-inspired space.

Upon stepping into this stylish japandi modern fusion bathroom nestled in the heart of Pasadena, you are instantly greeted by the unique visual journey of maple ribbon tiles These tiles create an inviting path that extends from the entrance of the bathroom, leading you all the way to the shower. They artistically cover half the wall, adding warmth and texture to the space. Indeed, creating a japandi modern fusion style that combines the best of both worlds. You might just even say japandi bathroom with a modern twist.
Elegance and Boldness
Above the tiles, the walls are bathed in fresh white paint. Particularly, he crisp whiteness of the paint complements the earthy tones of the maple tiles, resulting in a harmonious blend of simplicity and elegance.
Moving forward, you encounter the vanity area, featuring dual sinks. Each sink is enhanced by flattering vanity mirror lighting. This creates a well-lit space, perfect for grooming routines.
Balanced Contrast
Adding a contemporary touch, custom black cabinets sit beneath and in between the sinks. Obviously, they offer ample storage while providing each sink its private space. Even so, bronze handles adorn these cabinets, adding a sophisticated touch that echoes the bathroom’s understated luxury.
The journey continues towards the shower area, where your eye is drawn to the striking charcoal subway tiles. Clearly, these tiles add a modern edge to the shower’s back wall. Alongside, a built-in ledge subtly integrates lighting, adding both functionality and a touch of ambiance.
The shower’s side walls continue the narrative of the maple ribbon tiles from the main bathroom area. Definitely, their warm hues against the cool charcoal subway tiles create a visual contrast that’s both appealing and invigorating.
Beautiful Details
Adding to the seamless design is a sleek glass sliding shower door. Apart from this, this transparent element allows light to flow freely, enhancing the overall brightness of the space. In addition, a bronze handheld shower head complements the other bronze elements in the room, tying the design together beautifully.
Underfoot, you’ll find luxurious tile flooring. Furthermore, this material not only adds to the room’s opulence but also provides a durable, easy-to-maintain surface.
Finally, the entire japandi modern fusion bathroom basks in the soft glow of recessed LED lighting. Without a doubt, this lighting solution adds depth and dimension to the space, accentuating the unique features of the bathroom design. Unquestionably, making this bathroom have a japandi bathroom with a modern twist.

Photo of a mid-sized modern master bathroom in San Diego with shaker cabinets, dark wood cabinets, a corner tub, a double shower, yellow walls, ceramic floors, an undermount sink, engineered quartz benchtops, beige floor, a hinged shower door, white benchtops, a shower seat, a double vanity and a built-in vanity.
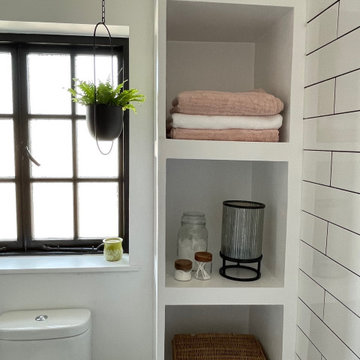
Inspiration for a small eclectic kids bathroom in London with dark wood cabinets, a drop-in tub, white tile, ceramic tile, white walls, ceramic floors, wood benchtops, grey floor, brown benchtops, a single vanity and a built-in vanity.

This new build architectural gem required a sensitive approach to balance the strong modernist language with the personal, emotive feel desired by the clients.
Taking inspiration from the California MCM aesthetic, we added bold colour blocking, interesting textiles and patterns, and eclectic lighting to soften the glazing, crisp detailing and linear forms. With a focus on juxtaposition and contrast, we played with the ‘mix’; utilising a blend of new & vintage pieces, differing shapes & textures, and touches of whimsy for a lived in feel.

The frameless round mirror and freestanding bath are stand-out features of this elegant bathroom.
Photo of a mid-sized modern master bathroom in Sunshine Coast with flat-panel cabinets, light wood cabinets, a freestanding tub, an open shower, gray tile, ceramic tile, grey walls, ceramic floors, a vessel sink, engineered quartz benchtops, grey floor, an open shower, grey benchtops, a niche, a single vanity and a floating vanity.
Photo of a mid-sized modern master bathroom in Sunshine Coast with flat-panel cabinets, light wood cabinets, a freestanding tub, an open shower, gray tile, ceramic tile, grey walls, ceramic floors, a vessel sink, engineered quartz benchtops, grey floor, an open shower, grey benchtops, a niche, a single vanity and a floating vanity.
Bathroom Design Ideas with Ceramic Floors and Terrazzo Floors
4