Bathroom Design Ideas with Ceramic Floors and White Floor
Refine by:
Budget
Sort by:Popular Today
121 - 140 of 13,165 photos
Item 1 of 3

Design ideas for a mid-sized modern bathroom in Dallas with flat-panel cabinets, white cabinets, an alcove tub, a shower/bathtub combo, a two-piece toilet, gray tile, ceramic tile, grey walls, ceramic floors, an undermount sink, quartzite benchtops, white floor, a sliding shower screen, white benchtops, a single vanity and a built-in vanity.

A outdated 1990's bathroom get a fresh but traditional update. A free standing tub replaces the garden tub. A spacious custom subway tile shower was also added. All new grey double vanity and all new fixtures.

Design ideas for a mid-sized transitional 3/4 bathroom in Denver with shaker cabinets, grey cabinets, an alcove tub, an alcove shower, a one-piece toilet, white tile, ceramic tile, multi-coloured walls, ceramic floors, an undermount sink, engineered quartz benchtops, white floor, an open shower, white benchtops, a single vanity, a built-in vanity and wallpaper.

Photo of a small traditional master bathroom in Chicago with shaker cabinets, blue cabinets, a double shower, a one-piece toilet, blue tile, ceramic tile, white walls, ceramic floors, an undermount sink, engineered quartz benchtops, white floor, a sliding shower screen, white benchtops, a niche, a single vanity, a freestanding vanity, vaulted and wallpaper.

Adding a pop of color to a room can really help transform anyone's home! Even better with it being just towels we can always interchange to anyone's evolving decor. We also did high-low design with a furniture vanity, wide spread faucets, hanging pendants, etc.

In this project we took the existing tiny two fixture bathroom and remodeled the attic space to create a new full bathroom capturing space from an unused closet. The new light filled art deco bathroom achieved everything on the client's wish list.

The Master Bath needed some updates as it suffered from an out of date, extra large tub, a very small shower and only one sink. Keeping with the Mood, a new larger vanity was added in a beautiful dark green with two sinks and ample drawer space, finished with gold framed mirrors and two glamorous gold leaf sconces. Taking in a small linen closet allowed for more room at the shower which is enclosed by a dramatic black framed door. Also, the old tub was replaced with a new alluring freestanding tub surrounded by beautiful marble tiles in a large format that sits under a deco glam chandelier. All warmed by the use of gold fixtures and hardware.

Traditional Master Bathroom Update
Photo of a large traditional master bathroom in Atlanta with shaker cabinets, white cabinets, a freestanding tub, an open shower, a two-piece toilet, white tile, ceramic tile, white walls, ceramic floors, an undermount sink, engineered quartz benchtops, white floor, a hinged shower door, white benchtops, an enclosed toilet, a double vanity and a built-in vanity.
Photo of a large traditional master bathroom in Atlanta with shaker cabinets, white cabinets, a freestanding tub, an open shower, a two-piece toilet, white tile, ceramic tile, white walls, ceramic floors, an undermount sink, engineered quartz benchtops, white floor, a hinged shower door, white benchtops, an enclosed toilet, a double vanity and a built-in vanity.

Photo of a mid-sized contemporary master bathroom in Other with flat-panel cabinets, white cabinets, an alcove shower, a one-piece toilet, white tile, ceramic tile, white walls, ceramic floors, a wall-mount sink, concrete benchtops, white floor, a hinged shower door, white benchtops, a shower seat, a double vanity and a floating vanity.
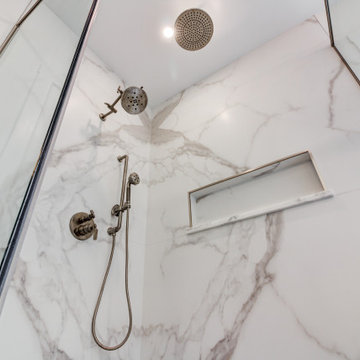
Design ideas for a transitional master bathroom in Cleveland with flat-panel cabinets, distressed cabinets, a freestanding tub, a curbless shower, white tile, porcelain tile, white walls, ceramic floors, engineered quartz benchtops, white floor, a hinged shower door, white benchtops, a niche, a double vanity and a freestanding vanity.
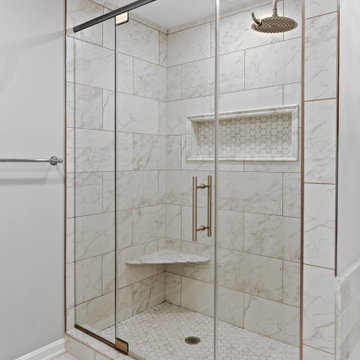
This is an example of a mid-sized traditional master bathroom in DC Metro with a freestanding vanity, recessed-panel cabinets, light wood cabinets, a freestanding tub, a corner shower, a one-piece toilet, white tile, marble, grey walls, ceramic floors, a drop-in sink, marble benchtops, white floor, a hinged shower door, white benchtops, a shower seat and a double vanity.
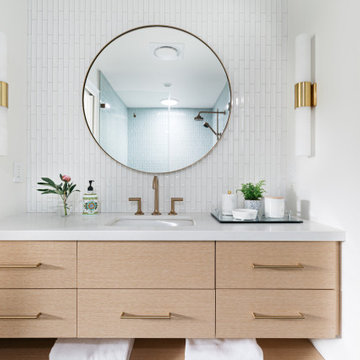
Complete remodel with safe, aging-in-place features and hotel style in the main bathroom.
Small contemporary master bathroom in Los Angeles with flat-panel cabinets, light wood cabinets, an alcove tub, a curbless shower, a two-piece toilet, white tile, porcelain tile, white walls, ceramic floors, an undermount sink, engineered quartz benchtops, white floor, a hinged shower door, white benchtops, an enclosed toilet, a single vanity and a built-in vanity.
Small contemporary master bathroom in Los Angeles with flat-panel cabinets, light wood cabinets, an alcove tub, a curbless shower, a two-piece toilet, white tile, porcelain tile, white walls, ceramic floors, an undermount sink, engineered quartz benchtops, white floor, a hinged shower door, white benchtops, an enclosed toilet, a single vanity and a built-in vanity.
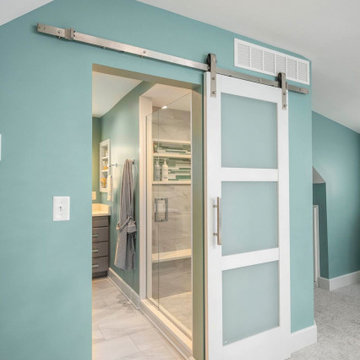
This homeowner loved her home, loved the location, but it needed updating and a more efficient use of the condensed space she had for her master bedroom/bath.
She was desirous of a spa-like master suite that not only used all spaces efficiently but was a tranquil escape to enjoy.
Her master bathroom was small, dated and inefficient with a corner shower and she used a couple small areas for storage but needed a more formal master closet and designated space for her shoes. Additionally, we were working with severely sloped ceilings in this space, which required us to be creative in utilizing the space for a hallway as well as prized shoe storage while stealing space from the bedroom. She also asked for a laundry room on this floor, which we were able to create using stackable units. Custom closet cabinetry allowed for closed storage and a fun light fixture complete the space. Her new master bathroom allowed for a large shower with fun tile and bench, custom cabinetry with transitional plumbing fixtures, and a sliding barn door for privacy.
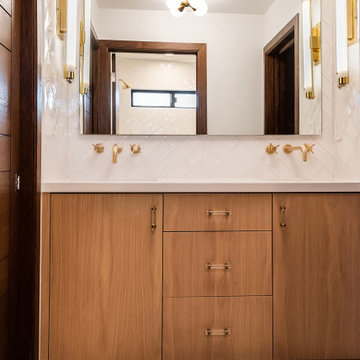
This client has been a client with EdenLA since 2010, and this is one of the projects we have done with them through the years. We are in planning phases now of a historical Spanish stunner in Hancock Park, but more on that later. This home reflected our awesome clients' affinity for the modern. A slight sprucing turned into a full renovation complete with additions of this mid century modern house that was more fitting for their growing family. Working with this client is always truly collaborative and we enjoy the end results immensely. The custom gallery wall in this house was super fun to create and we love the faith our clients place in us.
__
Design by Eden LA Interiors
Photo by Kim Pritchard Photography
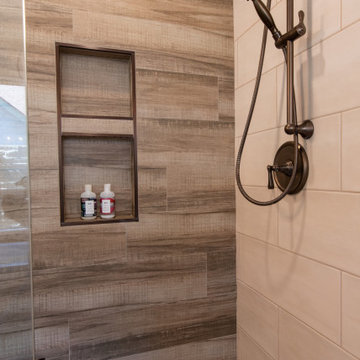
The walk-in shower features gorgeous hardware, a built-in shelving area, and a corner bench enclosed in glass. The glass helps both the shower and the bathroom seem larger.
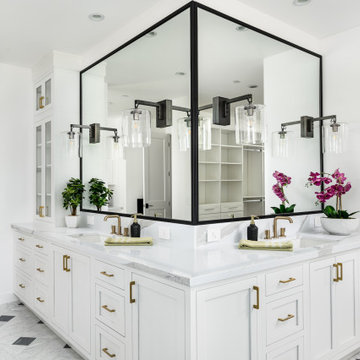
WINNER: Silver Award – One-of-a-Kind Custom or Spec 4,001 – 5,000 sq ft, Best in American Living Awards, 2019
Affectionately called The Magnolia, a reference to the architect's Southern upbringing, this project was a grass roots exploration of farmhouse architecture. Located in Phoenix, Arizona’s idyllic Arcadia neighborhood, the home gives a nod to the area’s citrus orchard history.
Echoing the past while embracing current millennial design expectations, this just-complete speculative family home hosts four bedrooms, an office, open living with a separate “dirty kitchen”, and the Stone Bar. Positioned in the Northwestern portion of the site, the Stone Bar provides entertainment for the interior and exterior spaces. With retracting sliding glass doors and windows above the bar, the space opens up to provide a multipurpose playspace for kids and adults alike.
Nearly as eyecatching as the Camelback Mountain view is the stunning use of exposed beams, stone, and mill scale steel in this grass roots exploration of farmhouse architecture. White painted siding, white interior walls, and warm wood floors communicate a harmonious embrace in this soothing, family-friendly abode.
Project Details // The Magnolia House
Architecture: Drewett Works
Developer: Marc Development
Builder: Rafterhouse
Interior Design: Rafterhouse
Landscape Design: Refined Gardens
Photographer: ProVisuals Media
Awards
Silver Award – One-of-a-Kind Custom or Spec 4,001 – 5,000 sq ft, Best in American Living Awards, 2019
Featured In
“The Genteel Charm of Modern Farmhouse Architecture Inspired by Architect C.P. Drewett,” by Elise Glickman for Iconic Life, Nov 13, 2019
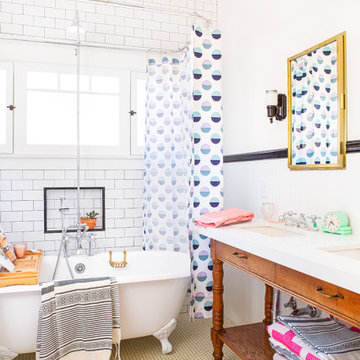
The wainscoting is topped with a black painted chair rail at the height of the window. It dies into the tub wall which is covered in subway tile, and complete with a shower niche edged in black quarter-round.
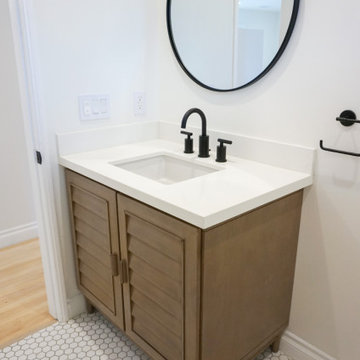
This house was originally built in the 1950's and between the time it was built until the time it was purchased in 2019 no updates or changes have been made to it. The homeowners were looking for a cozy home that is bright and welcoming as well as functional and they received just that. Both bathrooms were custom made to feature modern tile design and the kitchen was custom made to allow for open space concept with neutral colors. The entire house features light hardwood floors and all walls have been painted with a light cream color to allow for an expanded and clean look.
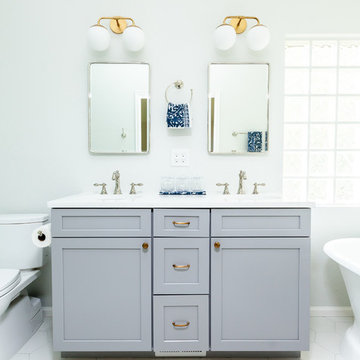
Photo of a mid-sized country master bathroom in Denver with shaker cabinets, grey cabinets, a freestanding tub, a corner shower, a one-piece toilet, white tile, ceramic tile, white walls, ceramic floors, an undermount sink, quartzite benchtops, white floor, a hinged shower door and white benchtops.
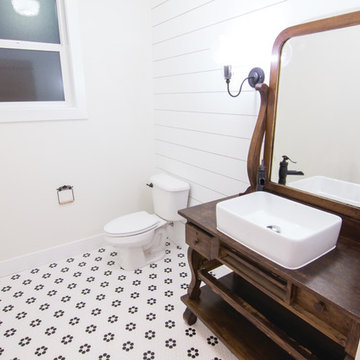
Photos by Becky Pospical
This is an example of a small country bathroom in Other with furniture-like cabinets, dark wood cabinets, a two-piece toilet, white walls, ceramic floors, a vessel sink, wood benchtops, white floor and brown benchtops.
This is an example of a small country bathroom in Other with furniture-like cabinets, dark wood cabinets, a two-piece toilet, white walls, ceramic floors, a vessel sink, wood benchtops, white floor and brown benchtops.
Bathroom Design Ideas with Ceramic Floors and White Floor
7