Bathroom Design Ideas with Ceramic Tile and Marble Benchtops
Refine by:
Budget
Sort by:Popular Today
81 - 100 of 16,720 photos
Item 1 of 3

For the primary bath renovation on the second level, we slightly expanded the footprint of the bathroom by incorporating an existing closet and short hallway. The inviting new bath is black and gray with gold tile accents and now has a double sink vanity with warm wood tones.

This 1956 John Calder Mackay home had been poorly renovated in years past. We kept the 1400 sqft footprint of the home, but re-oriented and re-imagined the bland white kitchen to a midcentury olive green kitchen that opened up the sight lines to the wall of glass facing the rear yard. We chose materials that felt authentic and appropriate for the house: handmade glazed ceramics, bricks inspired by the California coast, natural white oaks heavy in grain, and honed marbles in complementary hues to the earth tones we peppered throughout the hard and soft finishes. This project was featured in the Wall Street Journal in April 2022.
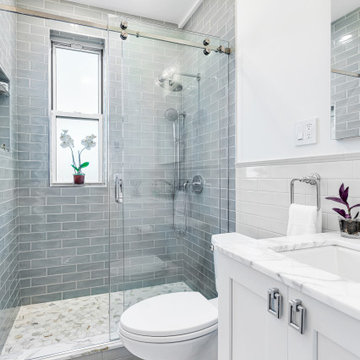
Large contemporary master bathroom in New York with shaker cabinets, white cabinets, a two-piece toilet, beige tile, ceramic tile, white walls, mosaic tile floors, a drop-in sink, marble benchtops, beige floor, a sliding shower screen, beige benchtops, a niche, a single vanity and a built-in vanity.

The owners of this stately Adams Morgan rowhouse wanted to reconfigure rooms on the two upper levels to create a primary suite on the third floor and a better layout for the second floor. Our crews fully gutted and reframed the floors and walls of the front rooms, taking the opportunity of open walls to increase energy-efficiency with spray foam insulation at exposed exterior walls.
The original third floor bedroom was open to the hallway and had an outdated, odd-shaped bathroom. We reframed the walls to create a suite with a master bedroom, closet and generous bath with a freestanding tub and shower. Double doors open from the bedroom to the closet, and another set of double doors lead to the bathroom. The classic black and white theme continues in this room. It has dark stained doors and trim, a black vanity with a marble top and honeycomb pattern black and white floor tile. A white soaking tub capped with an oversized chandelier sits under a window set with custom stained glass. The owners selected white subway tile for the vanity backsplash and shower walls. The shower walls and ceiling are tiled and matte black framed glass doors seal the shower so it can be used as a steam room. A pocket door with opaque glass separates the toilet from the main bath. The vanity mirrors were installed first, then our team set the tile around the mirrors. Gold light fixtures and hardware add the perfect polish to this black and white bath.

Design ideas for a mid-sized country 3/4 bathroom in Austin with flat-panel cabinets, brown cabinets, blue tile, ceramic tile, white walls, ceramic floors, a drop-in sink, marble benchtops, blue floor, a hinged shower door, grey benchtops, a shower seat, a single vanity, a built-in vanity, an alcove tub and a shower/bathtub combo.
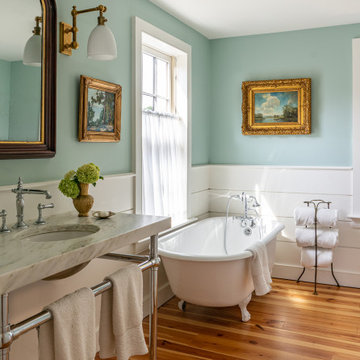
With expansive fields and beautiful farmland surrounding it, this historic farmhouse celebrates these views with floor-to-ceiling windows from the kitchen and sitting area. Originally constructed in the late 1700’s, the main house is connected to the barn by a new addition, housing a master bedroom suite and new two-car garage with carriage doors. We kept and restored all of the home’s existing historic single-pane windows, which complement its historic character. On the exterior, a combination of shingles and clapboard siding were continued from the barn and through the new addition.
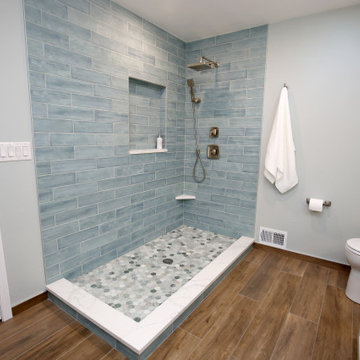
This bathroom is unrecognizable from the original. The footprint and layout are completely different. It has been remodeled into a large open space with beautiful materials and finishes.
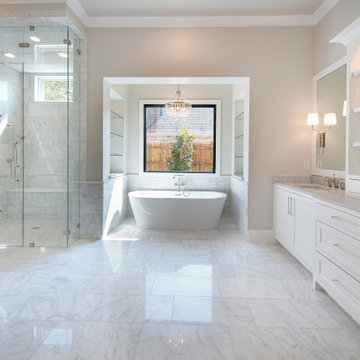
Photo of a large transitional master bathroom in Dallas with shaker cabinets, white cabinets, a freestanding tub, a corner shower, beige tile, ceramic tile, marble floors, marble benchtops, white floor, a hinged shower door, white benchtops, a niche, a single vanity and a built-in vanity.
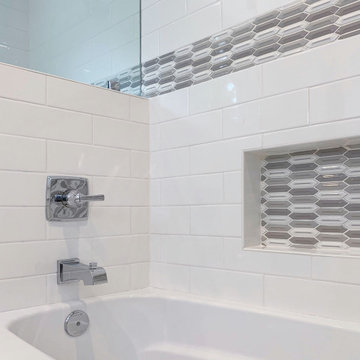
This 80's bathroom was in dire need of an update. Ample space in the room, allowed for an easy reconfiguration. A neutral color palate makes this new bathroom feel more inviting.
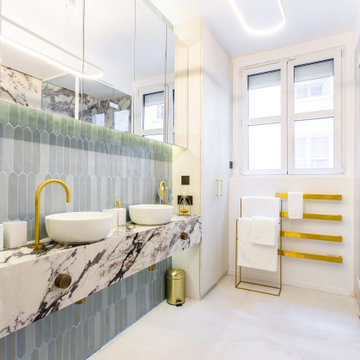
Photo of a mid-sized contemporary master bathroom in Paris with grey cabinets, an undermount tub, a curbless shower, a wall-mount toilet, blue tile, ceramic tile, multi-coloured walls, concrete floors, a drop-in sink, marble benchtops, grey floor, a hinged shower door, multi-coloured benchtops, a double vanity, a built-in vanity and recessed.
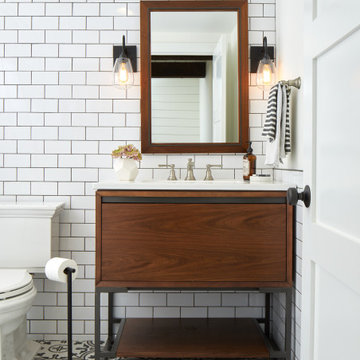
Design ideas for a mid-sized modern bathroom in New York with furniture-like cabinets, medium wood cabinets, an open shower, a one-piece toilet, white tile, ceramic tile, white walls, cement tiles, a console sink, marble benchtops, multi-coloured floor, an open shower, white benchtops, a single vanity and a freestanding vanity.
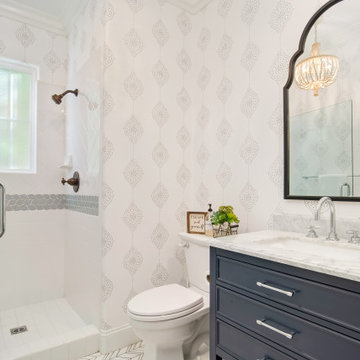
Photo of a small modern powder room in Orange County with beaded inset cabinets, blue cabinets, a two-piece toilet, white tile, ceramic tile, white walls, marble floors, an undermount sink, marble benchtops, white floor and white benchtops.
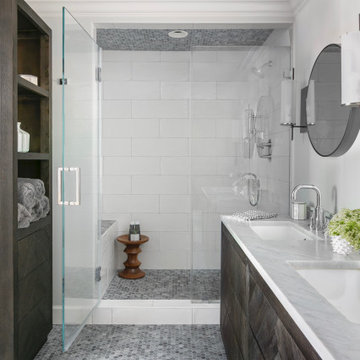
Design ideas for a transitional master bathroom in San Francisco with flat-panel cabinets, an alcove shower, ceramic tile, grey walls, marble floors, marble benchtops, grey floor, a hinged shower door, white benchtops, dark wood cabinets, white tile, an undermount sink, a shower seat, a double vanity and a freestanding vanity.
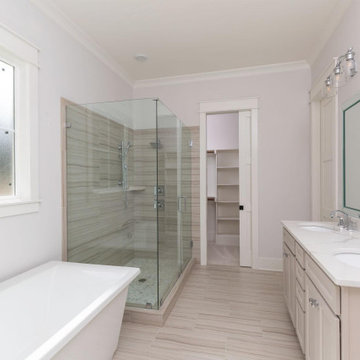
Dwight Myers Real Estate Photography
Photo of a large traditional master bathroom in Raleigh with recessed-panel cabinets, an alcove shower, a two-piece toilet, ceramic tile, ceramic floors, an integrated sink, marble benchtops, a hinged shower door, grey cabinets, a freestanding tub, multi-coloured tile, white walls, multi-coloured floor and red benchtops.
Photo of a large traditional master bathroom in Raleigh with recessed-panel cabinets, an alcove shower, a two-piece toilet, ceramic tile, ceramic floors, an integrated sink, marble benchtops, a hinged shower door, grey cabinets, a freestanding tub, multi-coloured tile, white walls, multi-coloured floor and red benchtops.
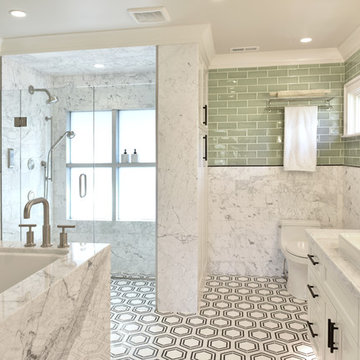
Paul Gates Photography
This is an example of a transitional master bathroom in Other with white cabinets, a corner tub, a curbless shower, a one-piece toilet, green tile, ceramic tile, marble floors, a vessel sink, marble benchtops, a hinged shower door, white benchtops, recessed-panel cabinets and multi-coloured floor.
This is an example of a transitional master bathroom in Other with white cabinets, a corner tub, a curbless shower, a one-piece toilet, green tile, ceramic tile, marble floors, a vessel sink, marble benchtops, a hinged shower door, white benchtops, recessed-panel cabinets and multi-coloured floor.
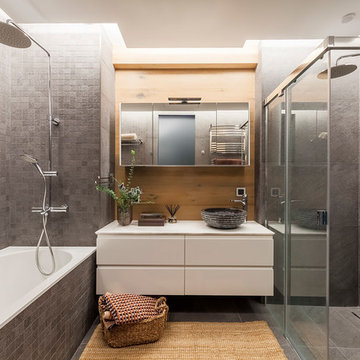
Юрий Гришко
Design ideas for a mid-sized contemporary master bathroom in Other with flat-panel cabinets, white cabinets, gray tile, ceramic tile, ceramic floors, marble benchtops, grey floor, a sliding shower screen, white benchtops, an alcove tub, a corner shower and a vessel sink.
Design ideas for a mid-sized contemporary master bathroom in Other with flat-panel cabinets, white cabinets, gray tile, ceramic tile, ceramic floors, marble benchtops, grey floor, a sliding shower screen, white benchtops, an alcove tub, a corner shower and a vessel sink.
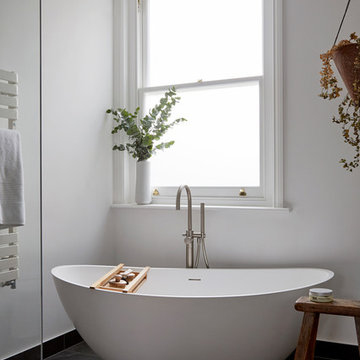
Anna Stathaki
Design ideas for a large scandinavian master bathroom in London with a freestanding tub, an open shower, black tile, ceramic tile, white walls, cement tiles, a vessel sink, marble benchtops, black floor, an open shower and grey benchtops.
Design ideas for a large scandinavian master bathroom in London with a freestanding tub, an open shower, black tile, ceramic tile, white walls, cement tiles, a vessel sink, marble benchtops, black floor, an open shower and grey benchtops.
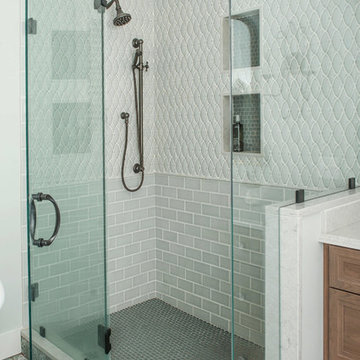
Large contemporary master bathroom in Providence with flat-panel cabinets, medium wood cabinets, a freestanding tub, a corner shower, a two-piece toilet, gray tile, ceramic tile, white walls, ceramic floors, a drop-in sink, marble benchtops, multi-coloured floor, a hinged shower door and white benchtops.
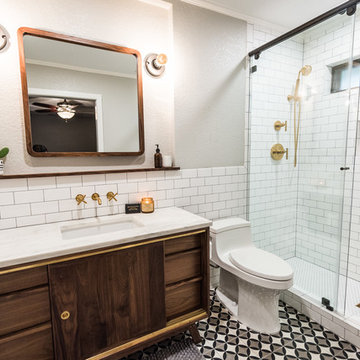
Darby Kate Photography
Inspiration for a small midcentury master bathroom in Dallas with flat-panel cabinets, dark wood cabinets, a double shower, white tile, ceramic tile, grey walls, cement tiles, an undermount sink, marble benchtops, multi-coloured floor and a sliding shower screen.
Inspiration for a small midcentury master bathroom in Dallas with flat-panel cabinets, dark wood cabinets, a double shower, white tile, ceramic tile, grey walls, cement tiles, an undermount sink, marble benchtops, multi-coloured floor and a sliding shower screen.
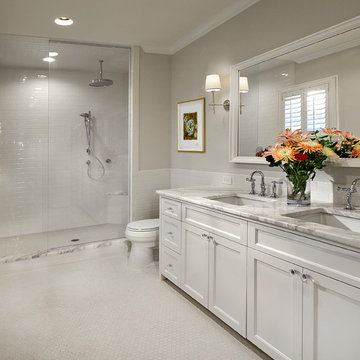
Vaughan Creative Media
Photo of a large traditional master bathroom in Dallas with shaker cabinets, white cabinets, an alcove shower, a two-piece toilet, white tile, ceramic tile, grey walls, ceramic floors, an undermount sink, marble benchtops, white floor, an open shower, white benchtops, a double vanity and a built-in vanity.
Photo of a large traditional master bathroom in Dallas with shaker cabinets, white cabinets, an alcove shower, a two-piece toilet, white tile, ceramic tile, grey walls, ceramic floors, an undermount sink, marble benchtops, white floor, an open shower, white benchtops, a double vanity and a built-in vanity.
Bathroom Design Ideas with Ceramic Tile and Marble Benchtops
5

