Bathroom Design Ideas with Ceramic Tile and Wallpaper
Sort by:Popular Today
101 - 120 of 1,561 photos
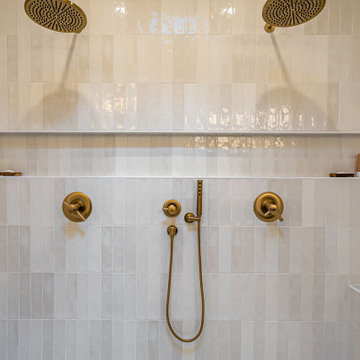
A complete remodel of this beautiful home, featuring stunning navy blue cabinets and elegant gold fixtures that perfectly complement the brightness of the marble countertops. The ceramic tile walls add a unique texture to the design, while the porcelain hexagon flooring adds an element of sophistication that perfectly completes the whole look.
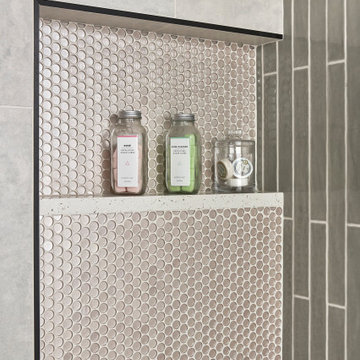
© Lassiter Photography | ReVisionCharlotte.com
Mid-sized midcentury master bathroom in Charlotte with recessed-panel cabinets, light wood cabinets, a double shower, a two-piece toilet, green tile, ceramic tile, white walls, ceramic floors, an undermount sink, engineered quartz benchtops, black floor, a hinged shower door, white benchtops, a niche, a double vanity, a floating vanity and wallpaper.
Mid-sized midcentury master bathroom in Charlotte with recessed-panel cabinets, light wood cabinets, a double shower, a two-piece toilet, green tile, ceramic tile, white walls, ceramic floors, an undermount sink, engineered quartz benchtops, black floor, a hinged shower door, white benchtops, a niche, a double vanity, a floating vanity and wallpaper.
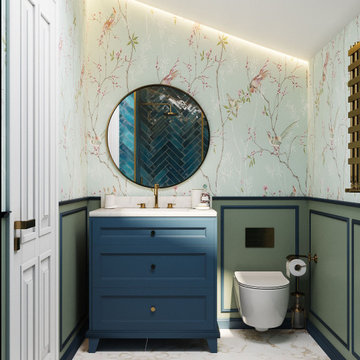
This is an example of a mid-sized traditional master bathroom in London with shaker cabinets, blue cabinets, an open shower, a wall-mount toilet, green tile, ceramic tile, green walls, porcelain floors, a drop-in sink, marble benchtops, white benchtops, a single vanity, a freestanding vanity and wallpaper.
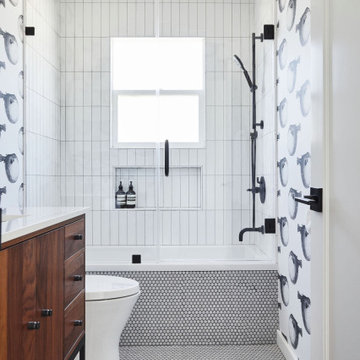
Inspiration for a mid-sized midcentury kids bathroom in San Francisco with flat-panel cabinets, brown cabinets, a drop-in tub, a one-piece toilet, white tile, ceramic tile, porcelain floors, a drop-in sink, engineered quartz benchtops, grey floor, a hinged shower door, white benchtops, a single vanity, a freestanding vanity and wallpaper.
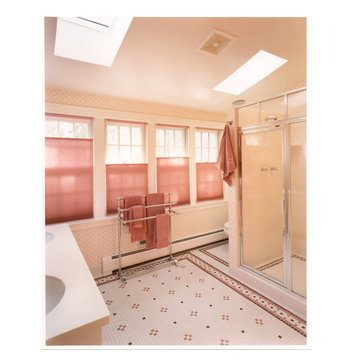
Zane Williams Photography
Photo of a mid-sized traditional master bathroom in Other with an alcove shower, a one-piece toilet, multi-coloured tile, ceramic tile, multi-coloured walls, mosaic tile floors, an undermount sink, shaker cabinets, white cabinets, multi-coloured floor, beige benchtops, a double vanity, a freestanding vanity and wallpaper.
Photo of a mid-sized traditional master bathroom in Other with an alcove shower, a one-piece toilet, multi-coloured tile, ceramic tile, multi-coloured walls, mosaic tile floors, an undermount sink, shaker cabinets, white cabinets, multi-coloured floor, beige benchtops, a double vanity, a freestanding vanity and wallpaper.
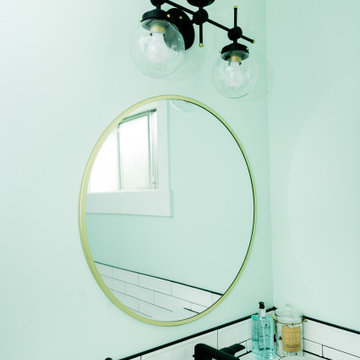
A vanity frameless round mirror complementing in the eclectic design of this chic bathroom with industrial lights above.
Inspiration for a mid-sized eclectic 3/4 bathroom in Seattle with a one-piece toilet, white tile, ceramic tile, white walls, an undermount sink, quartzite benchtops, white benchtops, a single vanity, a freestanding vanity and wallpaper.
Inspiration for a mid-sized eclectic 3/4 bathroom in Seattle with a one-piece toilet, white tile, ceramic tile, white walls, an undermount sink, quartzite benchtops, white benchtops, a single vanity, a freestanding vanity and wallpaper.
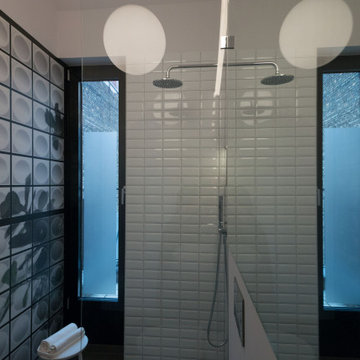
Der großflächige Spiegel vergrößert den schmalen Raum optisch und spiegelt die tolle Motivtaüete auf der anderen Seite wieder.
Armaturen: Steinberg
Waschbecken: Duravit LUV
WC: Clou
WC-Element und Drückerplatte: TECE
Duschablauf: JUNG Plancofix
Möbel: Inbani
Glaswand und Spiegel: Glaserarbeit
Fliesen: Provenza
Tapete: wall&deco
Accessoires: FROST und Decor Walther
Fotos von Florian Goldmann
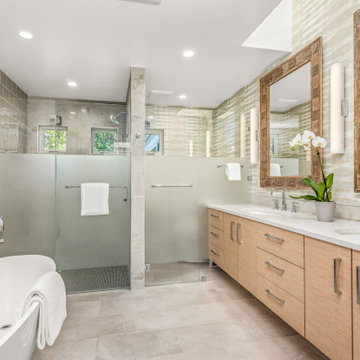
Beautifully re-imagined primary bath. Features include: floating vanity, heated flooring, walk-in shower, chrome hardware, designer wallcovering, modern sconces, under-cabinet lighting, freestanding tub, tile accent wall, frosted glass, skylight
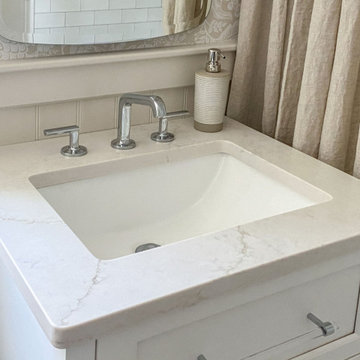
Traditional bathroom design and remodel in Malden, MA. White console-style shaker vanity in Chaulk White, MSI Calacatta Valentin Quartz countertop, Basketweave mosaic floor tile, white subway tile in shower, Hichler LIghting, Brizo faucet and shower fixtures, Kohler bathrub and medicine cabinet, Schluter floor heating, Bejnamin Moore Athena 858 beadboard paneling and trim paint, and Rifle Paper Co. Second Edition Pomegranate wallpaper.
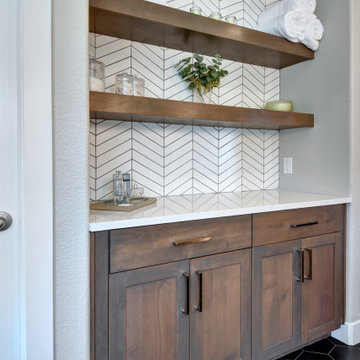
Custom cabinetry and shelving by Woodland Cabinetry
Design by Julia Zettler Design
Photo of a large contemporary master bathroom in Other with beaded inset cabinets, brown cabinets, a corner shower, white tile, ceramic tile, grey walls, ceramic floors, a drop-in sink, marble benchtops, black floor, a sliding shower screen, white benchtops, a double vanity, a built-in vanity and wallpaper.
Photo of a large contemporary master bathroom in Other with beaded inset cabinets, brown cabinets, a corner shower, white tile, ceramic tile, grey walls, ceramic floors, a drop-in sink, marble benchtops, black floor, a sliding shower screen, white benchtops, a double vanity, a built-in vanity and wallpaper.
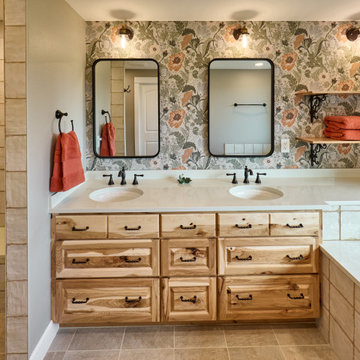
Master suite bathroom addition. Knotty hickory custom cabinetry and dual sinks with a bold floral wallpaper.
Design ideas for a large country master bathroom in Other with beaded inset cabinets, medium wood cabinets, an undermount tub, a curbless shower, a one-piece toilet, beige tile, ceramic tile, beige walls, porcelain floors, an undermount sink, engineered quartz benchtops, beige floor, an open shower, white benchtops, a double vanity, a built-in vanity and wallpaper.
Design ideas for a large country master bathroom in Other with beaded inset cabinets, medium wood cabinets, an undermount tub, a curbless shower, a one-piece toilet, beige tile, ceramic tile, beige walls, porcelain floors, an undermount sink, engineered quartz benchtops, beige floor, an open shower, white benchtops, a double vanity, a built-in vanity and wallpaper.
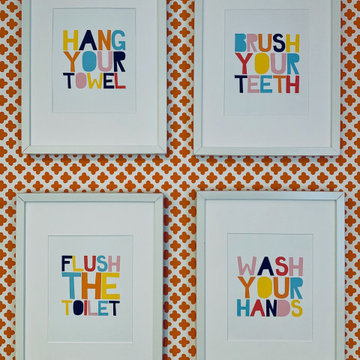
A fun bathroom for three siblings to share! Toothbrush charging station built inside of the cabinet.
Photo of a mid-sized traditional kids bathroom in New York with shaker cabinets, blue cabinets, a drop-in tub, white tile, ceramic tile, orange walls, marble floors, an undermount sink, solid surface benchtops, grey floor, a shower curtain, white benchtops, a single vanity, a built-in vanity and wallpaper.
Photo of a mid-sized traditional kids bathroom in New York with shaker cabinets, blue cabinets, a drop-in tub, white tile, ceramic tile, orange walls, marble floors, an undermount sink, solid surface benchtops, grey floor, a shower curtain, white benchtops, a single vanity, a built-in vanity and wallpaper.
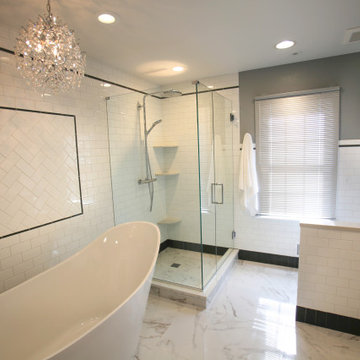
Complete redo and design of a master suite bathroom.
Mid-sized contemporary master bathroom in Detroit with flat-panel cabinets, black cabinets, a freestanding tub, a corner shower, a two-piece toilet, black and white tile, ceramic tile, grey walls, ceramic floors, an undermount sink, engineered quartz benchtops, white floor, a hinged shower door, black benchtops, a single vanity, a freestanding vanity and wallpaper.
Mid-sized contemporary master bathroom in Detroit with flat-panel cabinets, black cabinets, a freestanding tub, a corner shower, a two-piece toilet, black and white tile, ceramic tile, grey walls, ceramic floors, an undermount sink, engineered quartz benchtops, white floor, a hinged shower door, black benchtops, a single vanity, a freestanding vanity and wallpaper.
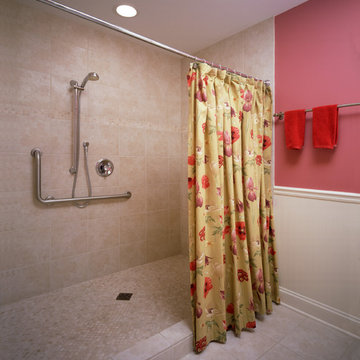
Accessible Bath with walk-in shower.
Photography by Robert McKendrick Photography.
Design ideas for a mid-sized traditional 3/4 bathroom in Chicago with beige tile, ceramic tile, pink walls, ceramic floors, beige floor, a shower curtain, raised-panel cabinets, white cabinets, an alcove shower, an undermount sink, marble benchtops, a one-piece toilet, white benchtops, a single vanity, a freestanding vanity, wallpaper and wallpaper.
Design ideas for a mid-sized traditional 3/4 bathroom in Chicago with beige tile, ceramic tile, pink walls, ceramic floors, beige floor, a shower curtain, raised-panel cabinets, white cabinets, an alcove shower, an undermount sink, marble benchtops, a one-piece toilet, white benchtops, a single vanity, a freestanding vanity, wallpaper and wallpaper.
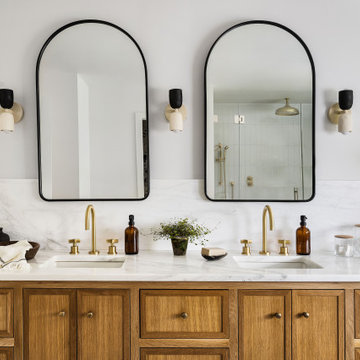
Photo of a mid-sized scandinavian master bathroom in DC Metro with shaker cabinets, medium wood cabinets, a freestanding tub, a bidet, white tile, ceramic tile, white walls, marble floors, an undermount sink, marble benchtops, multi-coloured floor, white benchtops, an enclosed toilet, a double vanity, a built-in vanity and wallpaper.
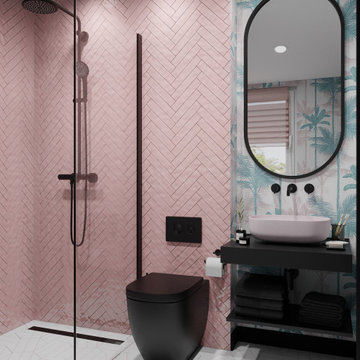
Inspiration for a mid-sized modern master wet room bathroom in London with pink tile, ceramic tile, white floor, black benchtops, a single vanity, a floating vanity and wallpaper.
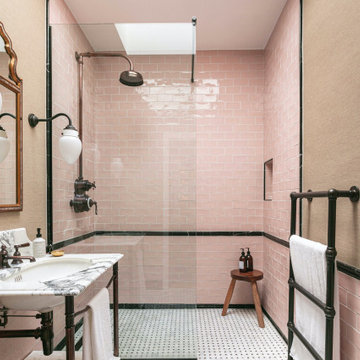
Design ideas for a mid-sized transitional master bathroom in London with white cabinets, an open shower, a one-piece toilet, pink tile, ceramic tile, beige walls, marble floors, an undermount sink, marble benchtops, an open shower, a single vanity, a freestanding vanity and wallpaper.
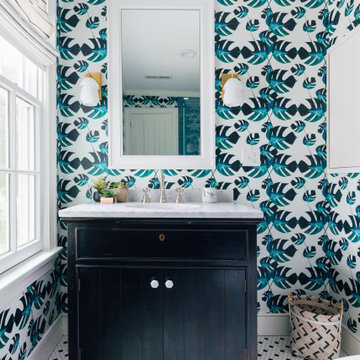
Photographs by Julia Dags | Copyright © 2019 Happily Eva After, Inc. All Rights Reserved.
Photo of a small kids bathroom in New York with dark wood cabinets, a corner shower, blue tile, ceramic tile, blue walls, mosaic tile floors, an undermount sink, marble benchtops, white floor, a hinged shower door, white benchtops, a single vanity, a freestanding vanity and wallpaper.
Photo of a small kids bathroom in New York with dark wood cabinets, a corner shower, blue tile, ceramic tile, blue walls, mosaic tile floors, an undermount sink, marble benchtops, white floor, a hinged shower door, white benchtops, a single vanity, a freestanding vanity and wallpaper.
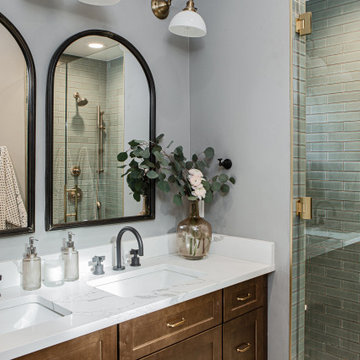
Our client’s charming cottage was no longer meeting the needs of their family. We needed to give them more space but not lose the quaint characteristics that make this little historic home so unique. So we didn’t go up, and we didn’t go wide, instead we took this master suite addition straight out into the backyard and maintained 100% of the original historic façade.
Master Suite
This master suite is truly a private retreat. We were able to create a variety of zones in this suite to allow room for a good night’s sleep, reading by a roaring fire, or catching up on correspondence. The fireplace became the real focal point in this suite. Wrapped in herringbone whitewashed wood planks and accented with a dark stone hearth and wood mantle, we can’t take our eyes off this beauty. With its own private deck and access to the backyard, there is really no reason to ever leave this little sanctuary.
Master Bathroom
The master bathroom meets all the homeowner’s modern needs but has plenty of cozy accents that make it feel right at home in the rest of the space. A natural wood vanity with a mixture of brass and bronze metals gives us the right amount of warmth, and contrasts beautifully with the off-white floor tile and its vintage hex shape. Now the shower is where we had a little fun, we introduced the soft matte blue/green tile with satin brass accents, and solid quartz floor (do you see those veins?!). And the commode room is where we had a lot fun, the leopard print wallpaper gives us all lux vibes (rawr!) and pairs just perfectly with the hex floor tile and vintage door hardware.
Hall Bathroom
We wanted the hall bathroom to drip with vintage charm as well but opted to play with a simpler color palette in this space. We utilized black and white tile with fun patterns (like the little boarder on the floor) and kept this room feeling crisp and bright.

Luscious Bathroom in Storrington, West Sussex
A luscious green bathroom design is complemented by matt black accents and unique platform for a feature bath.
The Brief
The aim of this project was to transform a former bedroom into a contemporary family bathroom, complete with a walk-in shower and freestanding bath.
This Storrington client had some strong design ideas, favouring a green theme with contemporary additions to modernise the space.
Storage was also a key design element. To help minimise clutter and create space for decorative items an inventive solution was required.
Design Elements
The design utilises some key desirables from the client as well as some clever suggestions from our bathroom designer Martin.
The green theme has been deployed spectacularly, with metro tiles utilised as a strong accent within the shower area and multiple storage niches. All other walls make use of neutral matt white tiles at half height, with William Morris wallpaper used as a leafy and natural addition to the space.
A freestanding bath has been placed central to the window as a focal point. The bathing area is raised to create separation within the room, and three pendant lights fitted above help to create a relaxing ambience for bathing.
Special Inclusions
Storage was an important part of the design.
A wall hung storage unit has been chosen in a Fjord Green Gloss finish, which works well with green tiling and the wallpaper choice. Elsewhere plenty of storage niches feature within the room. These add storage for everyday essentials, decorative items, and conceal items the client may not want on display.
A sizeable walk-in shower was also required as part of the renovation, with designer Martin opting for a Crosswater enclosure in a matt black finish. The matt black finish teams well with other accents in the room like the Vado brassware and Eastbrook towel rail.
Project Highlight
The platformed bathing area is a great highlight of this family bathroom space.
It delivers upon the freestanding bath requirement of the brief, with soothing lighting additions that elevate the design. Wood-effect porcelain floor tiling adds an additional natural element to this renovation.
The End Result
The end result is a complete transformation from the former bedroom that utilised this space.
The client and our designer Martin have combined multiple great finishes and design ideas to create a dramatic and contemporary, yet functional, family bathroom space.
Discover how our expert designers can transform your own bathroom with a free design appointment and quotation. Arrange a free appointment in showroom or online.
Bathroom Design Ideas with Ceramic Tile and Wallpaper
6