Bathroom Design Ideas with Coffered and Wood
Refine by:
Budget
Sort by:Popular Today
241 - 260 of 2,912 photos
Item 1 of 3
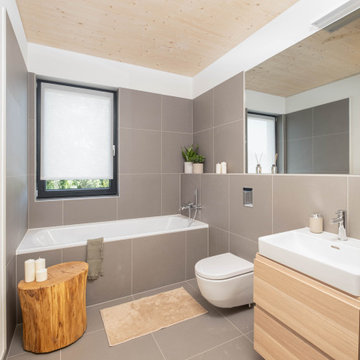
Photo of a large scandinavian master bathroom in Berlin with flat-panel cabinets, light wood cabinets, an alcove tub, an alcove shower, a wall-mount toilet, gray tile, cement tile, grey walls, cement tiles, grey floor, a single vanity, a floating vanity and wood.
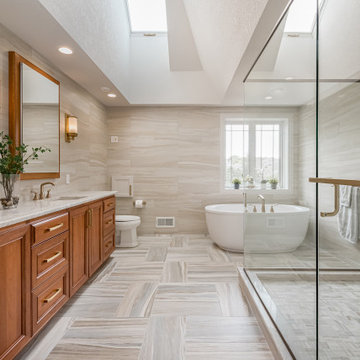
GMH Construction, Inc., Pewaukee, Wisconsin, 2021 Regional CotY Award Winner, Residential Bath $75,001 to $100,000
Large contemporary master bathroom in Milwaukee with flat-panel cabinets, medium wood cabinets, a freestanding tub, a corner shower, multi-coloured tile, ceramic tile, ceramic floors, an undermount sink, quartzite benchtops, multi-coloured floor, a hinged shower door, an enclosed toilet, a double vanity, a freestanding vanity and coffered.
Large contemporary master bathroom in Milwaukee with flat-panel cabinets, medium wood cabinets, a freestanding tub, a corner shower, multi-coloured tile, ceramic tile, ceramic floors, an undermount sink, quartzite benchtops, multi-coloured floor, a hinged shower door, an enclosed toilet, a double vanity, a freestanding vanity and coffered.

This modern and elegant bathroom exudes a serene and calming ambiance, creating a space that invites relaxation. With its refined design and thoughtful details, the atmosphere is one of tranquility, providing a soothing retreat for moments of unwinding and rejuvenation.
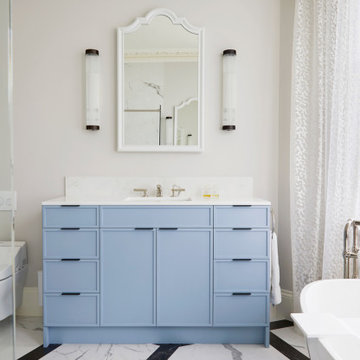
Mid-sized modern kids bathroom in London with blue cabinets, a freestanding tub, an open shower, a wall-mount toilet, white walls, a drop-in sink, multi-coloured floor, a hinged shower door, white benchtops, a single vanity, a built-in vanity and coffered.
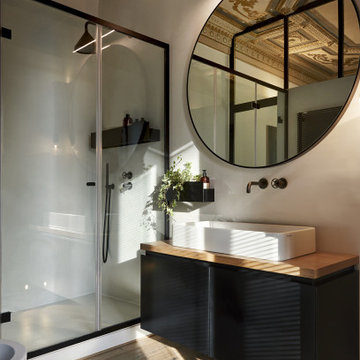
Design ideas for a contemporary bathroom in Rome with black cabinets, an alcove shower, light hardwood floors, wood benchtops, a single vanity, a floating vanity and coffered.

Inspiration for a small scandinavian 3/4 bathroom in Moscow with flat-panel cabinets, white cabinets, a corner shower, a one-piece toilet, multi-coloured tile, porcelain tile, beige walls, porcelain floors, a drop-in sink, multi-coloured floor, a shower curtain, a single vanity, a freestanding vanity and wood.

Transform your space into a sanctuary of relaxation with our spa-inspired Executive Suite Bathroom Renovation.
This is an example of a mid-sized modern kids bathroom in San Francisco with shaker cabinets, dark wood cabinets, an undermount tub, a one-piece toilet, beige tile, subway tile, multi-coloured walls, porcelain floors, a drop-in sink, solid surface benchtops, brown floor, a hinged shower door, white benchtops, a shower seat, a double vanity, a built-in vanity, coffered and brick walls.
This is an example of a mid-sized modern kids bathroom in San Francisco with shaker cabinets, dark wood cabinets, an undermount tub, a one-piece toilet, beige tile, subway tile, multi-coloured walls, porcelain floors, a drop-in sink, solid surface benchtops, brown floor, a hinged shower door, white benchtops, a shower seat, a double vanity, a built-in vanity, coffered and brick walls.
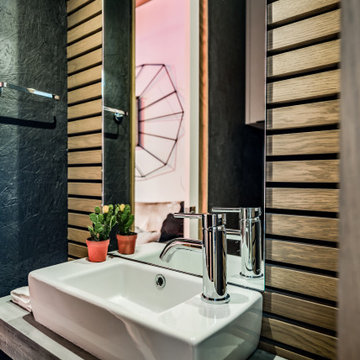
2020 New Construction - Designed + Built + Curated by Steven Allen Designs, LLC - 3 of 5 of the Nouveau Bungalow Series. Inspired by New Mexico Artist Georgia O' Keefe. Featuring Sunset Colors + Vintage Decor + Houston Art + Concrete Countertops + Custom White Oak and White Cabinets + Handcrafted Tile + Frameless Glass + Polished Concrete Floors + Floating Concrete Shelves + 48" Concrete Pivot Door + Recessed White Oak Base Boards + Concrete Plater Walls + Recessed Joist Ceilings + Drop Oak Dining Ceiling + Designer Fixtures and Decor.
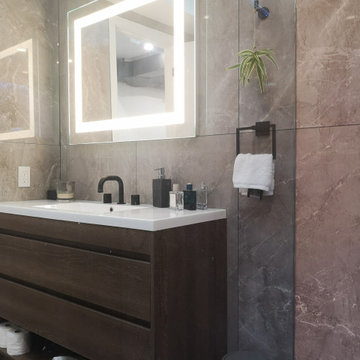
Meraki Home Servies provide the best bathroom design and renovation skills in Toronto GTA
Design ideas for a mid-sized modern 3/4 bathroom in Toronto with flat-panel cabinets, beige cabinets, a drop-in tub, a curbless shower, a two-piece toilet, brown tile, stone tile, beige walls, porcelain floors, an undermount sink, quartzite benchtops, yellow floor, an open shower, multi-coloured benchtops, a niche, a double vanity, a freestanding vanity, coffered and panelled walls.
Design ideas for a mid-sized modern 3/4 bathroom in Toronto with flat-panel cabinets, beige cabinets, a drop-in tub, a curbless shower, a two-piece toilet, brown tile, stone tile, beige walls, porcelain floors, an undermount sink, quartzite benchtops, yellow floor, an open shower, multi-coloured benchtops, a niche, a double vanity, a freestanding vanity, coffered and panelled walls.
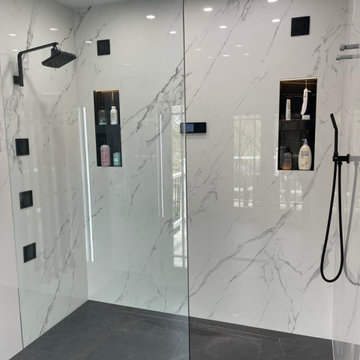
Photo of a large contemporary master bathroom in Chicago with flat-panel cabinets, white cabinets, a freestanding tub, a curbless shower, a bidet, white tile, porcelain tile, white walls, porcelain floors, a drop-in sink, quartzite benchtops, grey floor, an open shower, black benchtops, a niche, a double vanity, a floating vanity and coffered.

Photo of an asian bathroom in Auckland with open cabinets, light wood cabinets, an open shower, gray tile, grey walls, a vessel sink, wood benchtops, grey floor, an open shower, a niche, a single vanity, a built-in vanity, wood and wood walls.
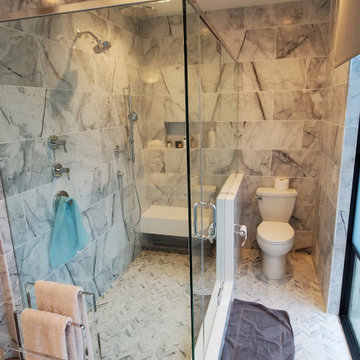
Photo of a large modern master bathroom in New York with glass-front cabinets, white cabinets, a freestanding tub, a corner shower, a one-piece toilet, gray tile, marble, grey walls, marble floors, an undermount sink, engineered quartz benchtops, grey floor, a hinged shower door, white benchtops, a shower seat, a double vanity, a floating vanity and coffered.
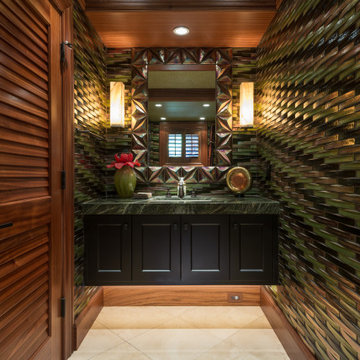
Powder Bath under stairs with Casa California Oceanside tile series walls, marble top, and black painted floating vanity.
Photo of a tropical bathroom in Hawaii with recessed-panel cabinets, black cabinets, an undermount sink, beige floor, green benchtops, a single vanity, a floating vanity and wood.
Photo of a tropical bathroom in Hawaii with recessed-panel cabinets, black cabinets, an undermount sink, beige floor, green benchtops, a single vanity, a floating vanity and wood.
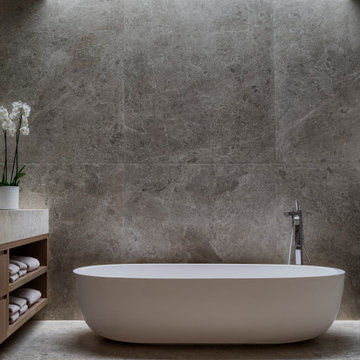
The sculptural master bath with a skylight above.
Inspiration for an expansive contemporary master wet room bathroom in London with flat-panel cabinets, medium wood cabinets, a freestanding tub, a wall-mount toilet, gray tile, marble, grey walls, marble floors, a drop-in sink, marble benchtops, grey floor, a sliding shower screen, grey benchtops, a double vanity, a built-in vanity and coffered.
Inspiration for an expansive contemporary master wet room bathroom in London with flat-panel cabinets, medium wood cabinets, a freestanding tub, a wall-mount toilet, gray tile, marble, grey walls, marble floors, a drop-in sink, marble benchtops, grey floor, a sliding shower screen, grey benchtops, a double vanity, a built-in vanity and coffered.

In this expansive marble-clad bathroom, elegance meets modern sophistication. The space is adorned with luxurious marble finishes, creating a sense of opulence. A glass door adds a touch of contemporary flair, allowing natural light to cascade over the polished surfaces. The inclusion of two sinks enhances functionality, embodying a perfect blend of style and practicality in this lavishly appointed bathroom.

Mid-sized modern master bathroom in Bridgeport with flat-panel cabinets, medium wood cabinets, a freestanding tub, an alcove shower, a one-piece toilet, white walls, limestone floors, an undermount sink, engineered quartz benchtops, white floor, a hinged shower door, white benchtops, a niche, a shower seat, an enclosed toilet, a double vanity, a built-in vanity, coffered, timber, panelled walls and wood walls.
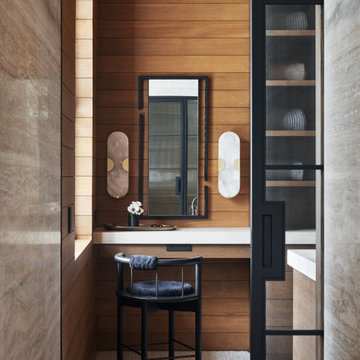
Design ideas for an expansive modern master bathroom in Salt Lake City with flat-panel cabinets, brown cabinets, a freestanding tub, an alcove shower, beige tile, stone slab, beige walls, marble floors, an integrated sink, quartzite benchtops, beige floor, a hinged shower door, beige benchtops, an enclosed toilet, a double vanity, a built-in vanity and wood.

After the second fallout of the Delta Variant amidst the COVID-19 Pandemic in mid 2021, our team working from home, and our client in quarantine, SDA Architects conceived Japandi Home.
The initial brief for the renovation of this pool house was for its interior to have an "immediate sense of serenity" that roused the feeling of being peaceful. Influenced by loneliness and angst during quarantine, SDA Architects explored themes of escapism and empathy which led to a “Japandi” style concept design – the nexus between “Scandinavian functionality” and “Japanese rustic minimalism” to invoke feelings of “art, nature and simplicity.” This merging of styles forms the perfect amalgamation of both function and form, centred on clean lines, bright spaces and light colours.
Grounded by its emotional weight, poetic lyricism, and relaxed atmosphere; Japandi Home aesthetics focus on simplicity, natural elements, and comfort; minimalism that is both aesthetically pleasing yet highly functional.
Japandi Home places special emphasis on sustainability through use of raw furnishings and a rejection of the one-time-use culture we have embraced for numerous decades. A plethora of natural materials, muted colours, clean lines and minimal, yet-well-curated furnishings have been employed to showcase beautiful craftsmanship – quality handmade pieces over quantitative throwaway items.
A neutral colour palette compliments the soft and hard furnishings within, allowing the timeless pieces to breath and speak for themselves. These calming, tranquil and peaceful colours have been chosen so when accent colours are incorporated, they are done so in a meaningful yet subtle way. Japandi home isn’t sparse – it’s intentional.
The integrated storage throughout – from the kitchen, to dining buffet, linen cupboard, window seat, entertainment unit, bed ensemble and walk-in wardrobe are key to reducing clutter and maintaining the zen-like sense of calm created by these clean lines and open spaces.
The Scandinavian concept of “hygge” refers to the idea that ones home is your cosy sanctuary. Similarly, this ideology has been fused with the Japanese notion of “wabi-sabi”; the idea that there is beauty in imperfection. Hence, the marriage of these design styles is both founded on minimalism and comfort; easy-going yet sophisticated. Conversely, whilst Japanese styles can be considered “sleek” and Scandinavian, “rustic”, the richness of the Japanese neutral colour palette aids in preventing the stark, crisp palette of Scandinavian styles from feeling cold and clinical.
Japandi Home’s introspective essence can ultimately be considered quite timely for the pandemic and was the quintessential lockdown project our team needed.
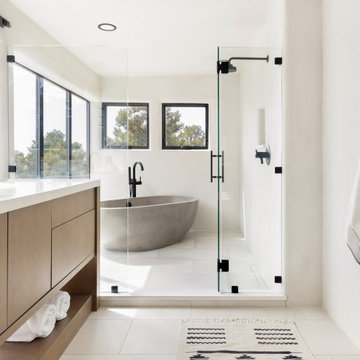
Design ideas for a large master wet room bathroom in Albuquerque with flat-panel cabinets, a freestanding tub, porcelain floors, beige floor, a hinged shower door, a double vanity, a built-in vanity and wood.

Jongonga contractors is a luxury home builder specializing in new home construction and custom homes in the Greater Seattle area including Nairobi ,Mombasa ,Kisumu and other counties in Kenya . While Jongonga is in the business of building luxury homes, our purpose is providing care through service. We dedicate our efforts not just to designing and building dream homes for families but also to connecting with others. Through our work and our involvement, we take care of our community: customers and their families, partners, subcontractors, employees and neighbors. As a team, we have the resolve to work tirelessly; doing what is right because we believe in the transformational power of service. For inquiries #property call us on 0711796374 / 0763374796 visit our website https://www.jongongacontractors.co.ke #construction #business #luxury #family #home #work #building #contractors #hospitality #kenya #propertymanagement
Bathroom Design Ideas with Coffered and Wood
13