Bathroom Design Ideas with Coffered
Refine by:
Budget
Sort by:Popular Today
1 - 20 of 277 photos
Item 1 of 3

This is an example of a large transitional master bathroom in Phoenix with recessed-panel cabinets, light wood cabinets, a freestanding tub, an open shower, a bidet, white tile, porcelain tile, white walls, porcelain floors, an undermount sink, marble benchtops, grey floor, a hinged shower door, white benchtops, a niche, a double vanity, a freestanding vanity, coffered and decorative wall panelling.
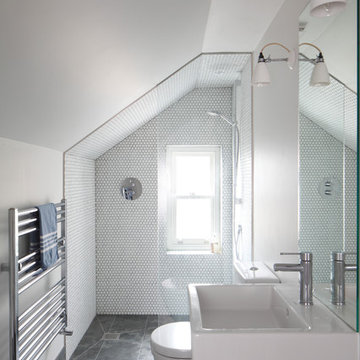
Bedwardine Road is our epic renovation and extension of a vast Victorian villa in Crystal Palace, south-east London.
Traditional architectural details such as flat brick arches and a denticulated brickwork entablature on the rear elevation counterbalance a kitchen that feels like a New York loft, complete with a polished concrete floor, underfloor heating and floor to ceiling Crittall windows.
Interiors details include as a hidden “jib” door that provides access to a dressing room and theatre lights in the master bathroom.

Elegant white/gray marble tile and sink top. Chrome accessories, full-length wall mirror with light fixtures in the mirror.
Inspiration for a large contemporary master bathroom in Houston with shaker cabinets, white cabinets, a drop-in tub, an alcove shower, a one-piece toilet, gray tile, porcelain tile, white walls, marble floors, an undermount sink, granite benchtops, grey floor, a hinged shower door, white benchtops, a shower seat, a double vanity, a built-in vanity and coffered.
Inspiration for a large contemporary master bathroom in Houston with shaker cabinets, white cabinets, a drop-in tub, an alcove shower, a one-piece toilet, gray tile, porcelain tile, white walls, marble floors, an undermount sink, granite benchtops, grey floor, a hinged shower door, white benchtops, a shower seat, a double vanity, a built-in vanity and coffered.

Photo of a mid-sized contemporary master bathroom in Salt Lake City with furniture-like cabinets, black cabinets, a claw-foot tub, an open shower, a two-piece toilet, white walls, vinyl floors, an integrated sink, granite benchtops, brown floor, an open shower, white benchtops, a single vanity, a built-in vanity, coffered and decorative wall panelling.

Design ideas for a large contemporary master bathroom in London with flat-panel cabinets, brown cabinets, an open shower, a wall-mount toilet, white tile, porcelain tile, beige walls, dark hardwood floors, a console sink, limestone benchtops, brown floor, an open shower, beige benchtops, a niche, a double vanity, a floating vanity and coffered.

Innovative Solutions to Create your Dream Bathroom
We will upgrade your bathroom with creative solutions at affordable prices like adding a new bathtub or shower, or wooden floors so that you enjoy a spa-like relaxing ambience at home. Our ideas are not only functional but also help you save money in the long run, like installing energy-efficient appliances that consume less power. We also install eco-friendly devices that use less water and inspect every area of your bathroom to ensure there is no possibility of growth of mold or mildew. Appropriately-placed lighting fixtures will ensure that every corner of your bathroom receives optimum lighting. We will make your bathroom more comfortable by installing fans to improve ventilation and add cooling or heating systems.
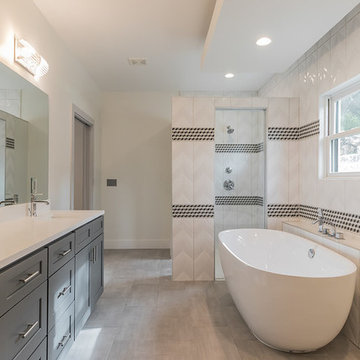
Master Bathroom
This is an example of a large transitional master bathroom in Austin with shaker cabinets, grey cabinets, a freestanding tub, a double shower, a one-piece toilet, black and white tile, porcelain tile, white walls, porcelain floors, an undermount sink, engineered quartz benchtops, grey floor, white benchtops, an enclosed toilet, a double vanity, a built-in vanity and coffered.
This is an example of a large transitional master bathroom in Austin with shaker cabinets, grey cabinets, a freestanding tub, a double shower, a one-piece toilet, black and white tile, porcelain tile, white walls, porcelain floors, an undermount sink, engineered quartz benchtops, grey floor, white benchtops, an enclosed toilet, a double vanity, a built-in vanity and coffered.
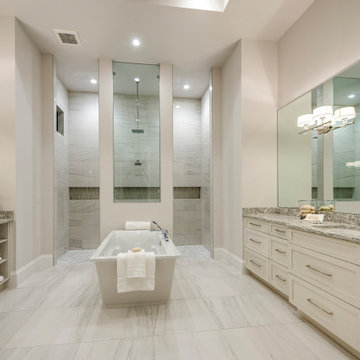
This coastal 4 bedroom house plan features 4 bathrooms, 2 half baths and a 3 car garage. Its design includes a slab foundation, CMU exterior walls, cement tile roof and a stucco finish. The dimensions are as follows: 74′ wide; 94′ deep and 27’3″ high. Features include an open floor plan and a covered lanai with fireplace and outdoor kitchen. Amenities include a great room, island kitchen with pantry, dining room and a study. The master bedroom includes 2 walk-in closets. The master bath features dual sinks, a vanity and a unique tub and shower design! Three bedrooms and 3 bathrooms are located on the opposite side of the house. There is also a pool bath.
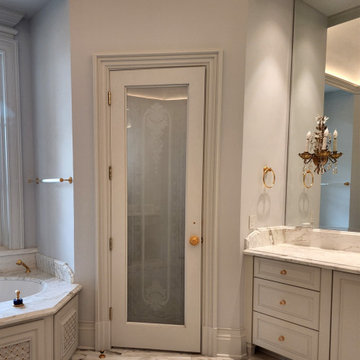
This Beautiful Door was etched on both sides of the glass to create more depth and to have complete privacy. We used the design elements from the different areas in the room.
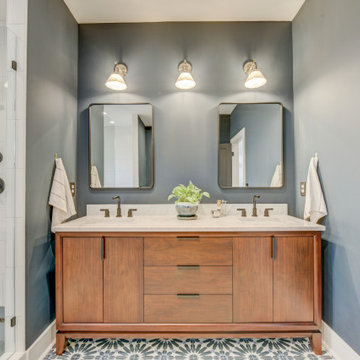
Updated bathroom, with tile flooring. bath tub and walk in shower. Double vanity with wood.
Photo of a mid-sized modern master bathroom in Atlanta with flat-panel cabinets, brown cabinets, a freestanding tub, an open shower, white tile, ceramic tile, grey walls, ceramic floors, a drop-in sink, engineered quartz benchtops, grey floor, a hinged shower door, beige benchtops, a double vanity, a freestanding vanity and coffered.
Photo of a mid-sized modern master bathroom in Atlanta with flat-panel cabinets, brown cabinets, a freestanding tub, an open shower, white tile, ceramic tile, grey walls, ceramic floors, a drop-in sink, engineered quartz benchtops, grey floor, a hinged shower door, beige benchtops, a double vanity, a freestanding vanity and coffered.

Design ideas for a small transitional 3/4 bathroom in Orange County with white cabinets, an alcove shower, a one-piece toilet, multi-coloured tile, porcelain tile, white walls, a drop-in sink, laminate benchtops, a hinged shower door, white benchtops, a single vanity, a built-in vanity, recessed-panel cabinets, grey floor, a niche and coffered.
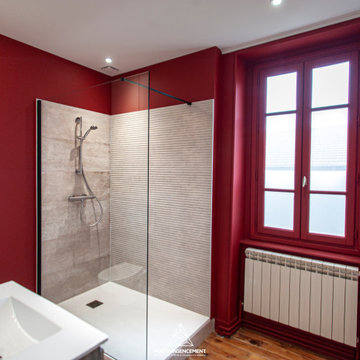
Small contemporary 3/4 bathroom in Other with beaded inset cabinets, dark wood cabinets, a curbless shower, a wall-mount toilet, beige tile, ceramic tile, red walls, light hardwood floors, a console sink, solid surface benchtops, brown floor, an open shower, white benchtops, a single vanity, a floating vanity and coffered.
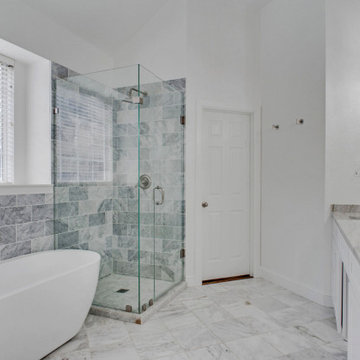
Inspiration for a mid-sized modern master bathroom in Dallas with shaker cabinets, white cabinets, a freestanding tub, a corner shower, a one-piece toilet, gray tile, porcelain tile, white walls, porcelain floors, an undermount sink, quartzite benchtops, grey floor, a hinged shower door, grey benchtops, a niche, a double vanity, a freestanding vanity, coffered and wood walls.

We really maximized space here. We moved a wall about 5 feet out and converted their basement into an amazing VRBO.
Design ideas for a mid-sized master bathroom in Seattle with shaker cabinets, grey cabinets, a freestanding tub, a double shower, a two-piece toilet, white tile, ceramic tile, grey walls, porcelain floors, an undermount sink, granite benchtops, brown floor, a sliding shower screen, yellow benchtops, a laundry, a double vanity, a freestanding vanity, coffered and decorative wall panelling.
Design ideas for a mid-sized master bathroom in Seattle with shaker cabinets, grey cabinets, a freestanding tub, a double shower, a two-piece toilet, white tile, ceramic tile, grey walls, porcelain floors, an undermount sink, granite benchtops, brown floor, a sliding shower screen, yellow benchtops, a laundry, a double vanity, a freestanding vanity, coffered and decorative wall panelling.
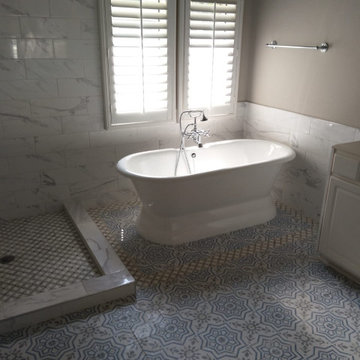
Bathroom remodeling with a whole new style and a beautiful new visualization of spaces. New colors, New cabinets, New design and we love it.
Design ideas for a mid-sized master bathroom in Houston with shaker cabinets, white cabinets, a corner shower, a one-piece toilet, white tile, cement tile, white walls, ceramic floors, a console sink, marble benchtops, grey floor, an open shower, white benchtops, a single vanity, a built-in vanity and coffered.
Design ideas for a mid-sized master bathroom in Houston with shaker cabinets, white cabinets, a corner shower, a one-piece toilet, white tile, cement tile, white walls, ceramic floors, a console sink, marble benchtops, grey floor, an open shower, white benchtops, a single vanity, a built-in vanity and coffered.
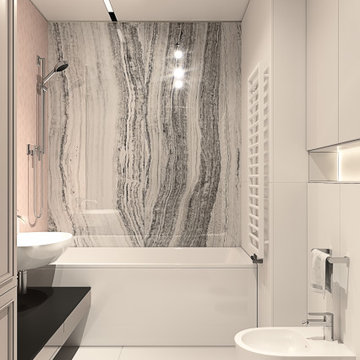
Design ideas for a mid-sized contemporary master bathroom in London with a drop-in tub, a shower/bathtub combo, a two-piece toilet, ceramic tile, recessed-panel cabinets, ceramic floors, a drop-in sink, wood benchtops, a shower curtain, a laundry, a single vanity, a built-in vanity, coffered, black cabinets, pink tile, pink walls, white floor and black benchtops.
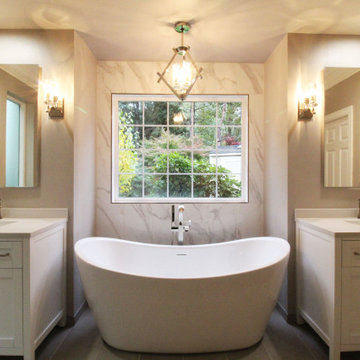
Design ideas for a mid-sized transitional master bathroom in Seattle with shaker cabinets, white cabinets, a freestanding tub, an alcove shower, a two-piece toilet, white tile, ceramic tile, grey walls, ceramic floors, an undermount sink, engineered quartz benchtops, grey floor, a hinged shower door, white benchtops, a niche, a double vanity, a freestanding vanity and coffered.

This is an example of a small transitional 3/4 bathroom in Strasbourg with an open shower, a wall-mount toilet, white tile, matchstick tile, a drop-in sink, wood benchtops, a single vanity, a floating vanity and coffered.
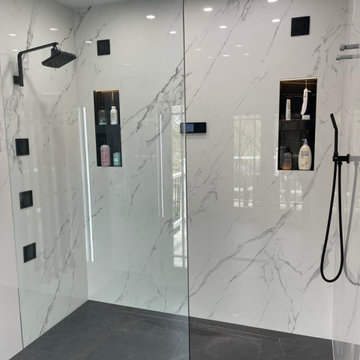
Photo of a large contemporary master bathroom in Chicago with flat-panel cabinets, white cabinets, a freestanding tub, a curbless shower, a bidet, white tile, porcelain tile, white walls, porcelain floors, a drop-in sink, quartzite benchtops, grey floor, an open shower, black benchtops, a niche, a double vanity, a floating vanity and coffered.
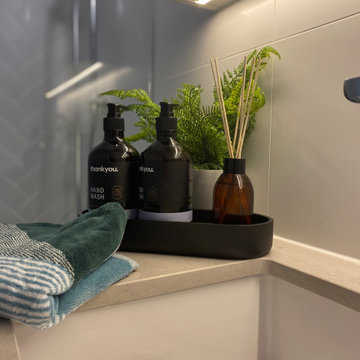
Crisp new bathroom design with feature herringbone tile to shower area. Vanity in tones of grey and walnut to complement the new kitchen and laundry area and create connection within the apartment.
Bathroom Design Ideas with Coffered
1