Bathroom Design Ideas with Concrete Benchtops and a Freestanding Vanity
Refine by:
Budget
Sort by:Popular Today
101 - 120 of 204 photos
Item 1 of 3
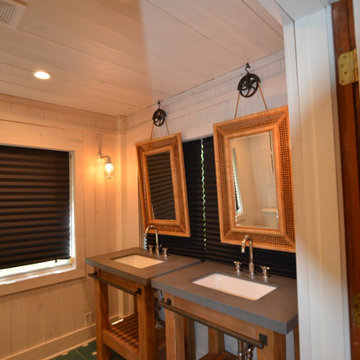
Photo of a mid-sized midcentury 3/4 bathroom in New Orleans with open cabinets, brown cabinets, a corner shower, a two-piece toilet, white tile, terra-cotta tile, white walls, cement tiles, an undermount sink, concrete benchtops, blue floor, a hinged shower door, grey benchtops, a double vanity, a freestanding vanity, timber and planked wall panelling.
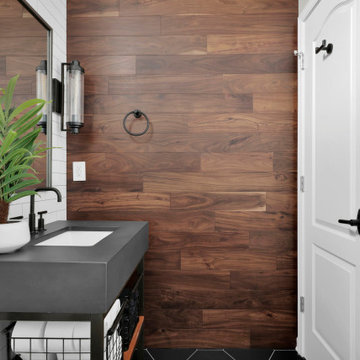
Design ideas for a mid-sized industrial 3/4 bathroom in Jacksonville with open cabinets, black cabinets, a one-piece toilet, black and white tile, subway tile, beige walls, concrete benchtops, black floor, a hinged shower door, black benchtops, a niche, a single vanity, a freestanding vanity and wood walls.
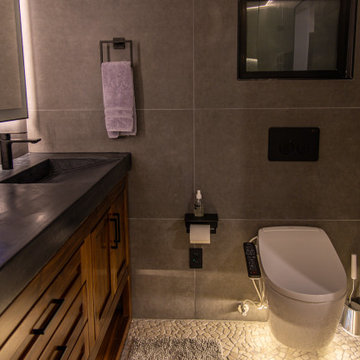
Complete design and remodeling of an old 1960s house in fountain valley CA.
We updated the old fashion house with a new floor plan, a 260 sqft addition in the living room, and modern design for the interior and exterior.
The project includes a 260 sqft addition, new kitchen, bathrooms, floors, windows, new electrical and plumbing, custom cabinets and closets, 15 ft sliding door, wood sidings, stucco, and many more details.
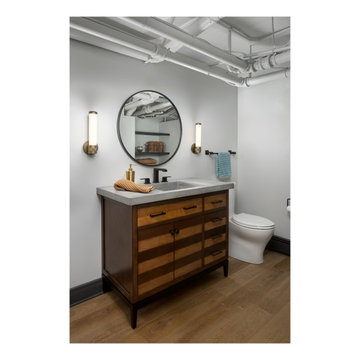
Inspiration for a mid-sized transitional 3/4 bathroom in Milwaukee with furniture-like cabinets, medium wood cabinets, a two-piece toilet, grey walls, vinyl floors, an integrated sink, concrete benchtops, beige floor, grey benchtops, a niche, a single vanity and a freestanding vanity.
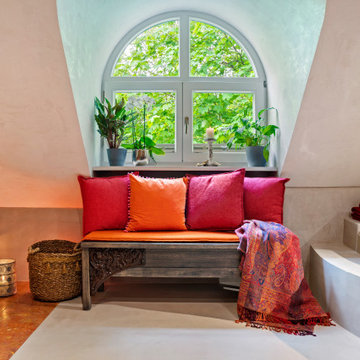
Badrenovierung - ein gefliestes Bad aus den 90er Jahren erhält einen neuen frischen Look
This is an example of a large tropical bathroom in Munich with dark wood cabinets, a corner tub, a curbless shower, beige tile, travertine, beige walls, concrete floors, a vessel sink, concrete benchtops, beige floor, an open shower, brown benchtops, a single vanity, a freestanding vanity and vaulted.
This is an example of a large tropical bathroom in Munich with dark wood cabinets, a corner tub, a curbless shower, beige tile, travertine, beige walls, concrete floors, a vessel sink, concrete benchtops, beige floor, an open shower, brown benchtops, a single vanity, a freestanding vanity and vaulted.
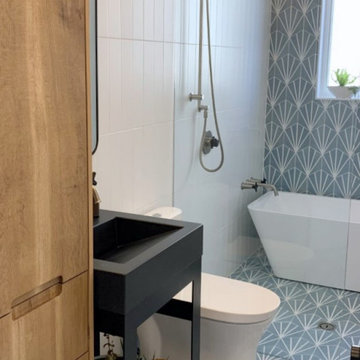
Inspiration for a modern master bathroom in Toronto with a freestanding tub, a curbless shower, a one-piece toilet, white tile, ceramic tile, ceramic floors, concrete benchtops, black benchtops, a single vanity, a freestanding vanity and exposed beam.

Salle de bains complète avec espace douche
Photo of a large tropical master bathroom in Other with open cabinets, grey cabinets, an undermount tub, an alcove shower, a one-piece toilet, gray tile, grey walls, dark hardwood floors, a trough sink, concrete benchtops, brown floor, an open shower, grey benchtops, a double vanity, a freestanding vanity and wood.
Photo of a large tropical master bathroom in Other with open cabinets, grey cabinets, an undermount tub, an alcove shower, a one-piece toilet, gray tile, grey walls, dark hardwood floors, a trough sink, concrete benchtops, brown floor, an open shower, grey benchtops, a double vanity, a freestanding vanity and wood.
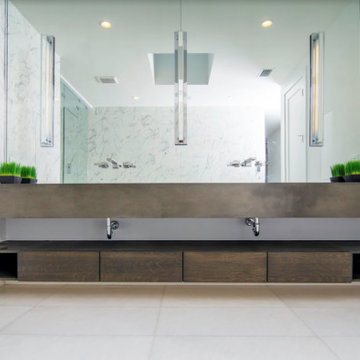
This is an example of a large master bathroom in Tampa with flat-panel cabinets, grey cabinets, a drop-in tub, a shower/bathtub combo, a wall-mount toilet, white tile, porcelain tile, white walls, marble floors, an integrated sink, concrete benchtops, white floor, a hinged shower door, grey benchtops, a double vanity and a freestanding vanity.
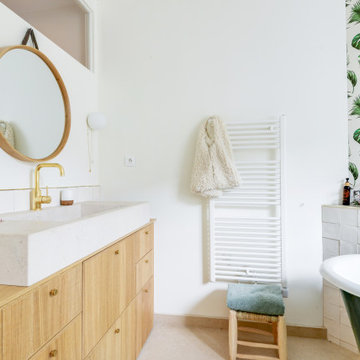
Salle de bain parentale
Photo : Meero
Design ideas for a mid-sized tropical master bathroom in Paris with light wood cabinets, a claw-foot tub, beige tile, ceramic tile, white walls, ceramic floors, a drop-in sink, concrete benchtops, beige floor, an open shower, a single vanity, a freestanding vanity and wallpaper.
Design ideas for a mid-sized tropical master bathroom in Paris with light wood cabinets, a claw-foot tub, beige tile, ceramic tile, white walls, ceramic floors, a drop-in sink, concrete benchtops, beige floor, an open shower, a single vanity, a freestanding vanity and wallpaper.
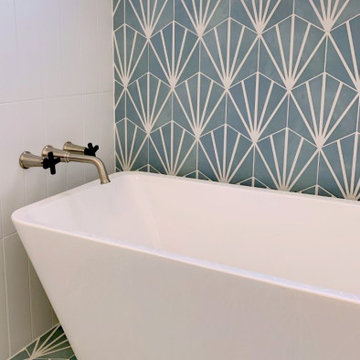
Modern master bathroom in Toronto with a freestanding tub, a curbless shower, a one-piece toilet, white tile, ceramic tile, ceramic floors, concrete benchtops, black benchtops, a single vanity, a freestanding vanity and exposed beam.
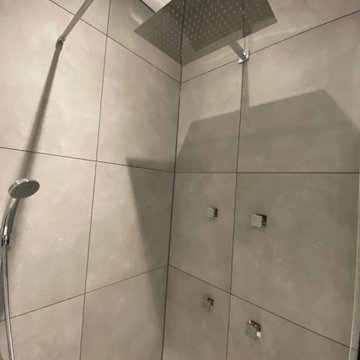
This project consisted of a full bathroom renovation with the installation of a Jacuzzi, wet room and underfloor heating. Our client had a very clear of what they wanted which always helps, and with a full managed service where we sourced the bathroom suite & fixtures the client was able to experience a friction less installation.
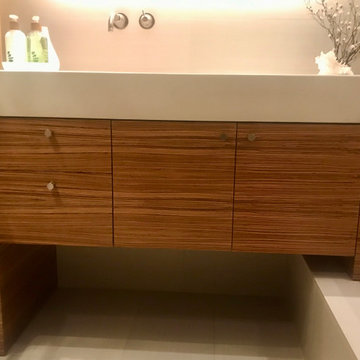
custom zebra vanity with concrete top
Inspiration for a small modern master bathroom in Los Angeles with flat-panel cabinets, brown cabinets, white tile, concrete benchtops, white benchtops, a single vanity and a freestanding vanity.
Inspiration for a small modern master bathroom in Los Angeles with flat-panel cabinets, brown cabinets, white tile, concrete benchtops, white benchtops, a single vanity and a freestanding vanity.
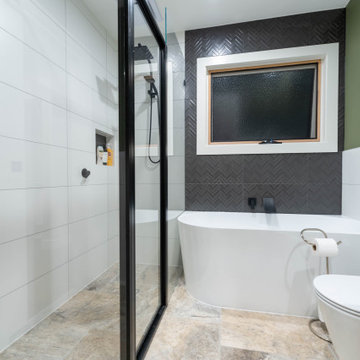
Main bathroom
Design ideas for a mid-sized traditional kids bathroom with furniture-like cabinets, medium wood cabinets, a freestanding tub, an open shower, a one-piece toilet, black and white tile, porcelain tile, green walls, travertine floors, an integrated sink, concrete benchtops, brown floor, a hinged shower door, grey benchtops, a niche, a single vanity and a freestanding vanity.
Design ideas for a mid-sized traditional kids bathroom with furniture-like cabinets, medium wood cabinets, a freestanding tub, an open shower, a one-piece toilet, black and white tile, porcelain tile, green walls, travertine floors, an integrated sink, concrete benchtops, brown floor, a hinged shower door, grey benchtops, a niche, a single vanity and a freestanding vanity.
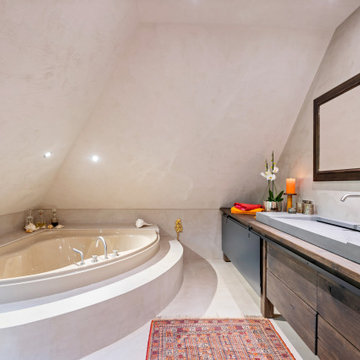
Badrenovierung - ein gefliestes Bad aus den 90er Jahren erhält einen neuen frischen Look
Photo of a large tropical bathroom in Munich with dark wood cabinets, a corner tub, a curbless shower, beige tile, travertine, beige walls, concrete floors, a vessel sink, concrete benchtops, beige floor, an open shower, brown benchtops, a single vanity, a freestanding vanity and vaulted.
Photo of a large tropical bathroom in Munich with dark wood cabinets, a corner tub, a curbless shower, beige tile, travertine, beige walls, concrete floors, a vessel sink, concrete benchtops, beige floor, an open shower, brown benchtops, a single vanity, a freestanding vanity and vaulted.
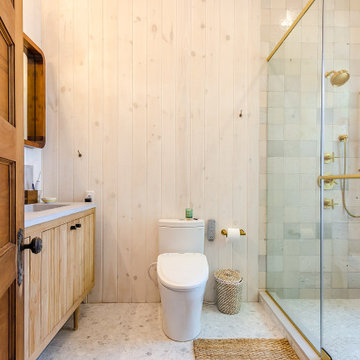
Inspiration for a mid-sized master bathroom in New York with flat-panel cabinets, beige cabinets, an open shower, a bidet, white tile, ceramic tile, white walls, porcelain floors, a vessel sink, concrete benchtops, a hinged shower door, grey benchtops, a double vanity, a freestanding vanity and planked wall panelling.
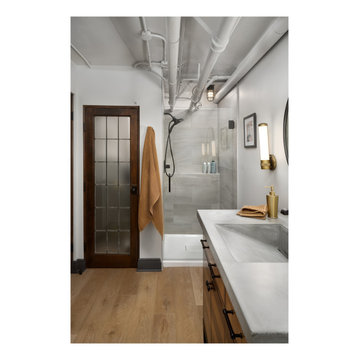
Mid-sized transitional 3/4 bathroom in Milwaukee with furniture-like cabinets, medium wood cabinets, an alcove shower, gray tile, porcelain tile, grey walls, vinyl floors, an integrated sink, concrete benchtops, beige floor, a hinged shower door, grey benchtops, a niche, a single vanity and a freestanding vanity.
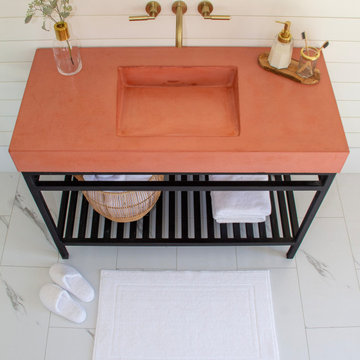
Available in different sizes and styles, our 100% GFRC (Glass Fiber Reinforced Concrete) Vanities with integrated sink are what your bathroom remodel is missing. Our concrete is triple sealed for lifetime longevity and easy clean-up. Call or visit our website to discuss your order with us today!
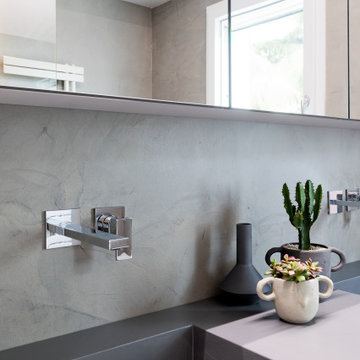
Il bagno principale è stato pensato per unire grande leggerezza e respiro alla funzionalità e capienza, infatti la zona del lavabo nasconde dietro alle ante bugnate due armadiature contenitive, così come la zona degli specchi, lasciando invece libero il monolite in resina realizzato artigianalmente che contiene i due lavabi.
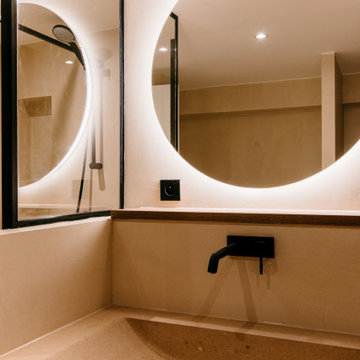
Salle de bain avec douche et baignoire, entièrement parée de béton ciré beige foncé sur les murs et beige clair au sol. Des rangements en bois apportent à la pièce son caractère chaleureux et une large vasque en pierre taillée donne à l'espace un caractère authentique.
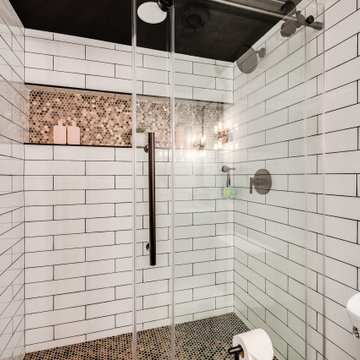
When our long-time VIP clients let us know they were ready to finish the basement that was a part of our original addition we were jazzed, and for a few reasons.
One, they have complete trust in us and never shy away from any of our crazy ideas, and two they wanted the space to feel like local restaurant Brick & Bourbon with moody vibes, lots of wooden accents, and statement lighting.
They had a couple more requests, which we implemented such as a movie theater room with theater seating, completely tiled guest bathroom that could be "hosed down if necessary," ceiling features, drink rails, unexpected storage door, and wet bar that really is more of a kitchenette.
So, not a small list to tackle.
Alongside Tschida Construction we made all these things happen.
Photographer- Chris Holden Photos
Bathroom Design Ideas with Concrete Benchtops and a Freestanding Vanity
6