Bathroom Design Ideas with Concrete Benchtops and a Shower Curtain
Refine by:
Budget
Sort by:Popular Today
141 - 151 of 151 photos
Item 1 of 3
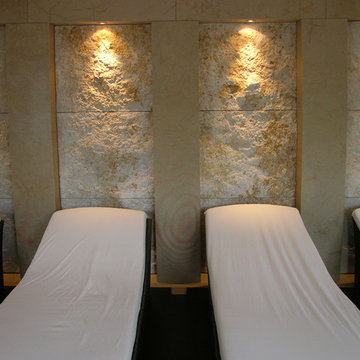
Inspiration for a bathroom in Other with beige cabinets, a corner tub, a curbless shower, glass sheet wall, beige walls, light hardwood floors, a vessel sink, concrete benchtops, brown floor and a shower curtain.
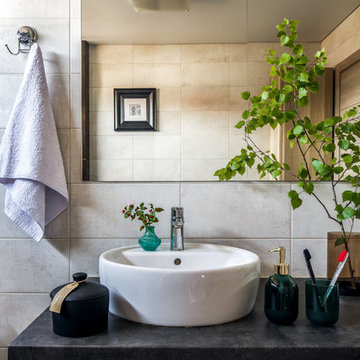
Photo of a small contemporary master bathroom in Other with flat-panel cabinets, beige cabinets, an alcove tub, white tile, ceramic tile, white walls, porcelain floors, a drop-in sink, concrete benchtops, brown floor, a shower curtain and grey benchtops.
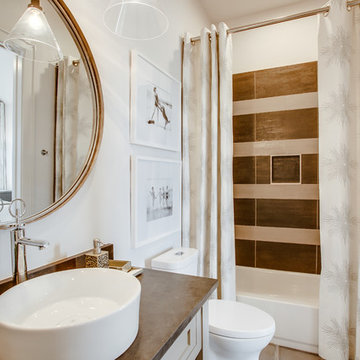
This is an example of a mid-sized traditional 3/4 bathroom in Austin with an alcove tub, a shower/bathtub combo, a two-piece toilet, multi-coloured tile, porcelain tile, white walls, concrete floors, a vessel sink, concrete benchtops, grey floor, a shower curtain and grey benchtops.
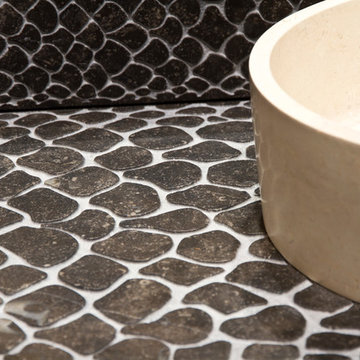
Inspiration for a large master bathroom in Other with flat-panel cabinets, beige cabinets, a corner tub, a curbless shower, a one-piece toilet, beige tile, brown tile, ceramic tile, brown walls, dark hardwood floors, a vessel sink, concrete benchtops, beige floor and a shower curtain.
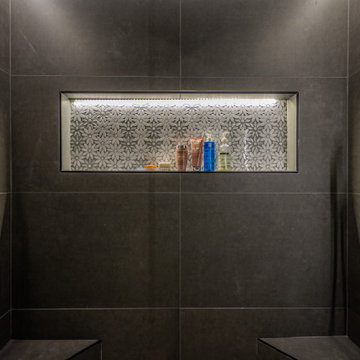
Complete design and remodeling of an old 1960s house in fountain valley CA.
We updated the old fashion house with a new floor plan, a 260 sqft addition in the living room, and modern design for the interior and exterior.
The project includes a 260 sqft addition, new kitchen, bathrooms, floors, windows, new electrical and plumbing, custom cabinets and closets, 15 ft sliding door, wood sidings, stucco, and many more details.
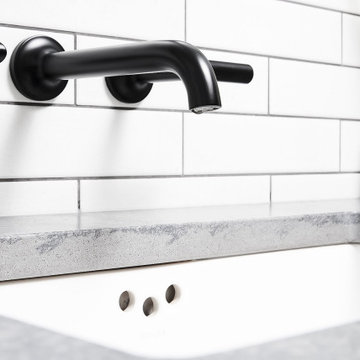
Design ideas for a mid-sized industrial bathroom in Toronto with flat-panel cabinets, blue cabinets, a shower/bathtub combo, white tile, white walls, porcelain floors, an undermount sink, grey floor, a shower curtain, grey benchtops and concrete benchtops.
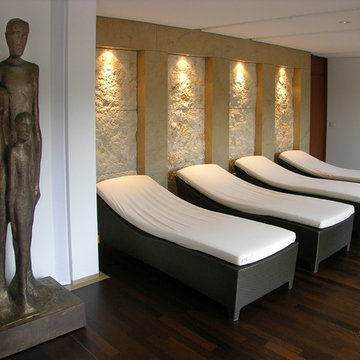
Design ideas for a bathroom in Other with beige cabinets, a corner tub, a curbless shower, glass sheet wall, beige walls, light hardwood floors, a vessel sink, concrete benchtops, brown floor and a shower curtain.
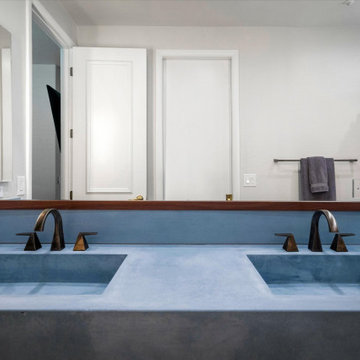
Photo of a mid-sized modern kids bathroom in Phoenix with open cabinets, blue cabinets, a drop-in tub, white tile, porcelain tile, multi-coloured walls, porcelain floors, an undermount sink, concrete benchtops, multi-coloured floor, a shower curtain, blue benchtops, a double vanity and a floating vanity.
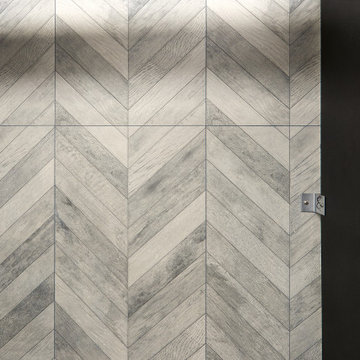
Black Rock was awarded the contract to remodel the Highlands Recreation Pool house. The facility had not been updated in a decade and we brought it up to a more modern and functional look.
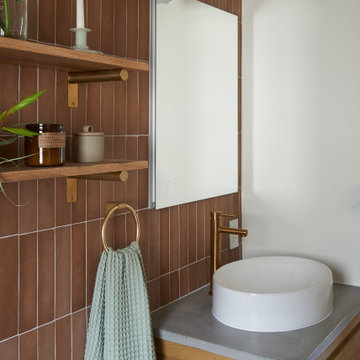
This is an example of a mid-sized eclectic master bathroom in San Francisco with an alcove tub, a bidet, pink tile, ceramic tile, ceramic floors, a vessel sink, concrete benchtops, grey floor, a shower curtain, grey benchtops and a freestanding vanity.
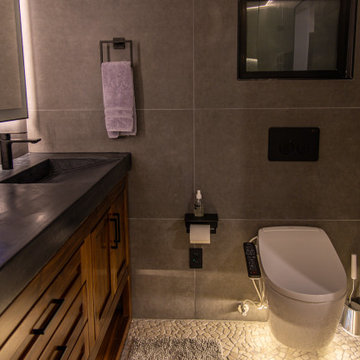
Complete design and remodeling of an old 1960s house in fountain valley CA.
We updated the old fashion house with a new floor plan, a 260 sqft addition in the living room, and modern design for the interior and exterior.
The project includes a 260 sqft addition, new kitchen, bathrooms, floors, windows, new electrical and plumbing, custom cabinets and closets, 15 ft sliding door, wood sidings, stucco, and many more details.
Bathroom Design Ideas with Concrete Benchtops and a Shower Curtain
8

