Bathroom Design Ideas with Concrete Benchtops and a Shower Seat
Refine by:
Budget
Sort by:Popular Today
101 - 120 of 135 photos
Item 1 of 3
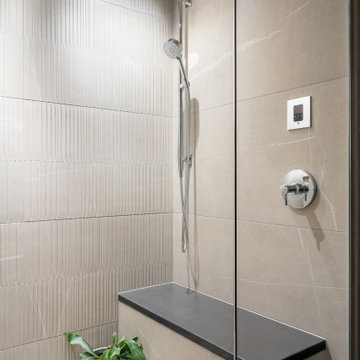
Zen enSuite Bath + Steam Shower
Portland, OR
type: remodel
credits
design: Matthew O. Daby - m.o.daby design
interior design: Angela Mechaley - m.o.daby design
construction: Hayes Brothers Construction
photography: Kenton Waltz - KLIK Concepts
While the floorplan of their primary bath en-suite functioned well, the clients desired a private, spa-like retreat & finishes that better reflected their taste. Guided by existing Japanese & mid-century elements of their home, the materials and rhythm were chosen to contribute to a contemplative and relaxing environment.
One of the major upgrades was incorporating a steam shower to lend to their spa experience. Existing dark, drab cabinets that protruded into the room too deep, were replaced with a custom, white oak slatted vanity & matching linen cabinet. The lighter wood & the additional few inches gained in the walkway opened the space up visually & physically. The slatted rhythm provided visual interest through texture & depth. Custom concrete countertops with integrated, ramp sinks were selected for their wabi-sabi, textural quality & ability to have a single-material, seamless transition from countertop to sink basin with no presence of a traditional drain. The darker grey color was chosen to contrast with the cabinets but also to recede from the
darker patination of the backsplash tile & matched to the grout. A pop of color highlights the backsplash pulling green from the canopy of trees seen out the window. The tile offers subtle texture & pattern reminiscent of a raked, zen, sand garden (karesansui gardens). XL format tile in a warm, sandy tone with stone effect was selected for all floor & shower wall tiles, minimizing grout lines. A deeper, textured tile accents the back shower wall, highlighted with wall-wash recessed lighting.
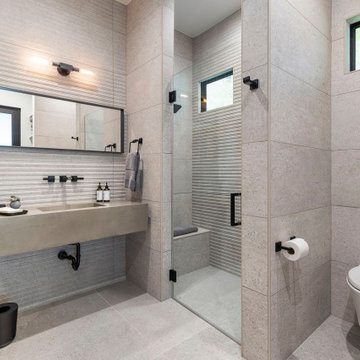
Mid-sized modern master bathroom in Houston with an alcove shower, a wall-mount toilet, gray tile, grey walls, a wall-mount sink, concrete benchtops, beige floor, a hinged shower door, grey benchtops, a shower seat, a single vanity and a floating vanity.
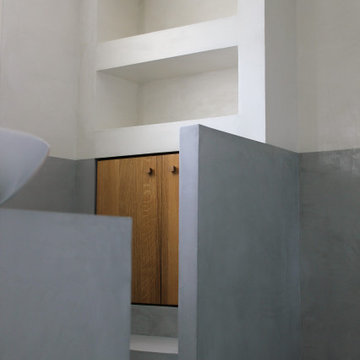
Détail de la douche et de la banquette.
This is an example of a mid-sized mediterranean 3/4 bathroom in Other with beaded inset cabinets, medium wood cabinets, a curbless shower, grey walls, concrete floors, a vessel sink, concrete benchtops, grey floor, grey benchtops, a double vanity, a built-in vanity and a shower seat.
This is an example of a mid-sized mediterranean 3/4 bathroom in Other with beaded inset cabinets, medium wood cabinets, a curbless shower, grey walls, concrete floors, a vessel sink, concrete benchtops, grey floor, grey benchtops, a double vanity, a built-in vanity and a shower seat.
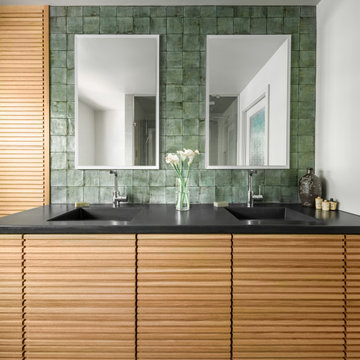
Zen enSuite Bath + Steam Shower
Portland, OR
type: remodel
credits
design: Matthew O. Daby - m.o.daby design
interior design: Angela Mechaley - m.o.daby design
construction: Hayes Brothers Construction
photography: Kenton Waltz - KLIK Concepts
While the floorplan of their primary bath en-suite functioned well, the clients desired a private, spa-like retreat & finishes that better reflected their taste. Guided by existing Japanese & mid-century elements of their home, the materials and rhythm were chosen to contribute to a contemplative and relaxing environment.
One of the major upgrades was incorporating a steam shower to lend to their spa experience. Existing dark, drab cabinets that protruded into the room too deep, were replaced with a custom, white oak slatted vanity & matching linen cabinet. The lighter wood & the additional few inches gained in the walkway opened the space up visually & physically. The slatted rhythm provided visual interest through texture & depth. Custom concrete countertops with integrated, ramp sinks were selected for their wabi-sabi, textural quality & ability to have a single-material, seamless transition from countertop to sink basin with no presence of a traditional drain. The darker grey color was chosen to contrast with the cabinets but also to recede from the
darker patination of the backsplash tile & matched to the grout. A pop of color highlights the backsplash pulling green from the canopy of trees seen out the window. The tile offers subtle texture & pattern reminiscent of a raked, zen, sand garden (karesansui gardens). XL format tile in a warm, sandy tone with stone effect was selected for all floor & shower wall tiles, minimizing grout lines. A deeper, textured tile accents the back shower wall, highlighted with wall-wash recessed lighting.
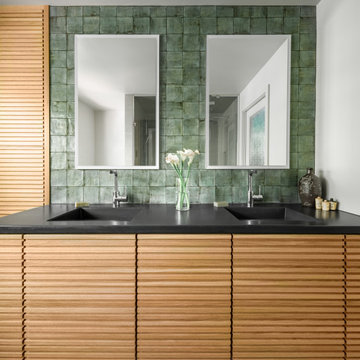
Zen enSuite Steam Bath
Portland, OR
type: remodel
credits
design: Matthew O. Daby - m.o.daby design
interior design: Angela Mechaley - m.o.daby design
construction: Hayes Brothers Construction
photography: Kenton Waltz - KLIK Concepts
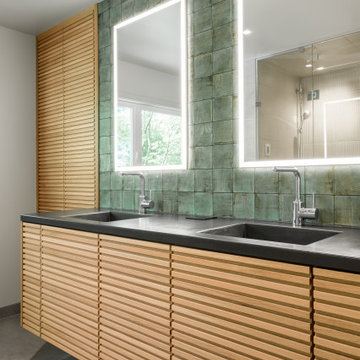
Zen enSuite Bath + Steam Shower
Portland, OR
type: remodel
credits
design: Matthew O. Daby - m.o.daby design
interior design: Angela Mechaley - m.o.daby design
construction: Hayes Brothers Construction
photography: Kenton Waltz - KLIK Concepts
While the floorplan of their primary bath en-suite functioned well, the clients desired a private, spa-like retreat & finishes that better reflected their taste. Guided by existing Japanese & mid-century elements of their home, the materials and rhythm were chosen to contribute to a contemplative and relaxing environment.
One of the major upgrades was incorporating a steam shower to lend to their spa experience. Existing dark, drab cabinets that protruded into the room too deep, were replaced with a custom, white oak slatted vanity & matching linen cabinet. The lighter wood & the additional few inches gained in the walkway opened the space up visually & physically. The slatted rhythm provided visual interest through texture & depth. Custom concrete countertops with integrated, ramp sinks were selected for their wabi-sabi, textural quality & ability to have a single-material, seamless transition from countertop to sink basin with no presence of a traditional drain. The darker grey color was chosen to contrast with the cabinets but also to recede from the
darker patination of the backsplash tile & matched to the grout. A pop of color highlights the backsplash pulling green from the canopy of trees seen out the window. The tile offers subtle texture & pattern reminiscent of a raked, zen, sand garden (karesansui gardens). XL format tile in a warm, sandy tone with stone effect was selected for all floor & shower wall tiles, minimizing grout lines. A deeper, textured tile accents the back shower wall, highlighted with wall-wash recessed lighting.
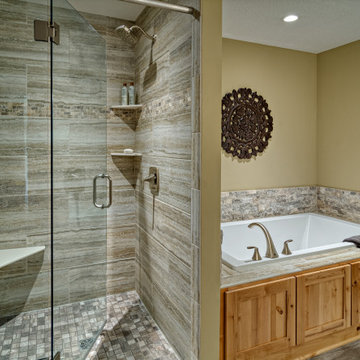
Photo of a large arts and crafts master bathroom in Minneapolis with shaker cabinets, light wood cabinets, a drop-in tub, an alcove shower, a two-piece toilet, multi-coloured tile, porcelain tile, beige walls, porcelain floors, an undermount sink, concrete benchtops, multi-coloured floor, a hinged shower door, grey benchtops, a shower seat, a double vanity and a built-in vanity.
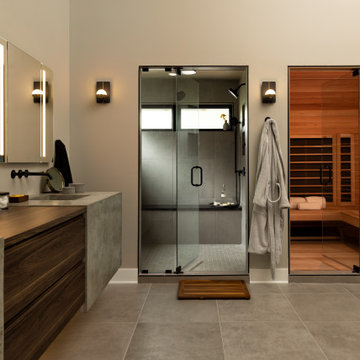
Design ideas for a large master bathroom in Kansas City with flat-panel cabinets, an open shower, a two-piece toilet, white walls, ceramic floors, an integrated sink, concrete benchtops, grey floor, a hinged shower door, grey benchtops, a shower seat, a double vanity, a floating vanity and vaulted.
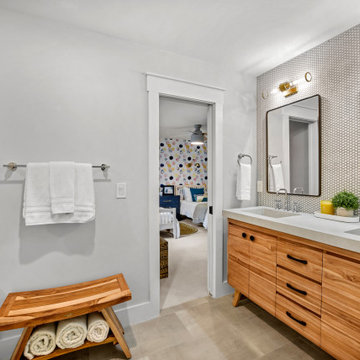
Mid-sized midcentury kids bathroom in Jacksonville with flat-panel cabinets, medium wood cabinets, an alcove tub, a shower/bathtub combo, white tile, ceramic floors, an integrated sink, concrete benchtops, grey floor, a sliding shower screen, grey benchtops, a shower seat, a double vanity and a freestanding vanity.
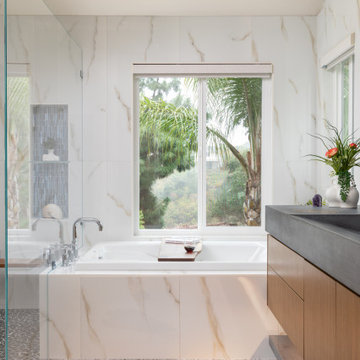
Timeless Modern Design is Blackdoor's signature. This luxurious bath tub is a full body and mind experience. Relax in the bubbling water and enjoy the greenery right outside the window. Don't forget your favorite wine and book for the full experience ;)
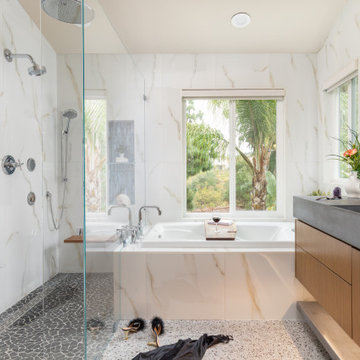
Timeless Modern Design is Blackdoor's signature. This luxurious bathroom is a full body and mind experience. Relax in the bubbling water and enjoy the greenery right outside the window. Or steam in the shower under the rain shower head and body sprays. Which ever you choose, just don't forget your favorite wine and book for the full experience ;)
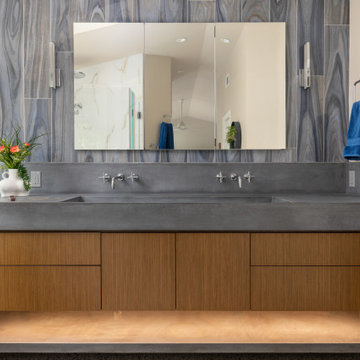
Inspiration for a mid-sized modern master bathroom in San Diego with flat-panel cabinets, dark wood cabinets, a hot tub, a curbless shower, multi-coloured tile, porcelain tile, porcelain floors, a trough sink, concrete benchtops, white floor, a hinged shower door, grey benchtops, a shower seat, a single vanity, a floating vanity and vaulted.
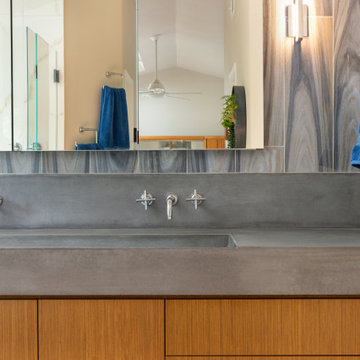
Design ideas for a mid-sized modern master bathroom in San Diego with flat-panel cabinets, dark wood cabinets, a hot tub, a curbless shower, multi-coloured tile, porcelain tile, porcelain floors, a trough sink, concrete benchtops, white floor, a hinged shower door, grey benchtops, a shower seat, a single vanity, a floating vanity and vaulted.
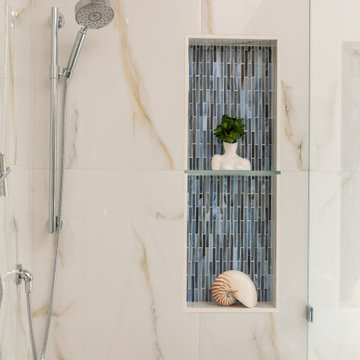
This is an example of a mid-sized modern master bathroom in San Diego with flat-panel cabinets, dark wood cabinets, a hot tub, a curbless shower, multi-coloured tile, porcelain tile, porcelain floors, a trough sink, concrete benchtops, white floor, a hinged shower door, grey benchtops, a shower seat, a single vanity, a floating vanity and vaulted.
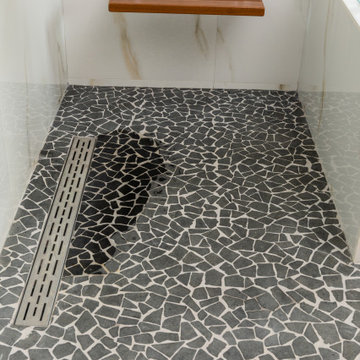
Photo of a mid-sized modern master bathroom in San Diego with flat-panel cabinets, dark wood cabinets, a hot tub, a curbless shower, multi-coloured tile, porcelain tile, porcelain floors, a trough sink, concrete benchtops, white floor, a hinged shower door, grey benchtops, a shower seat, a single vanity, a floating vanity and vaulted.
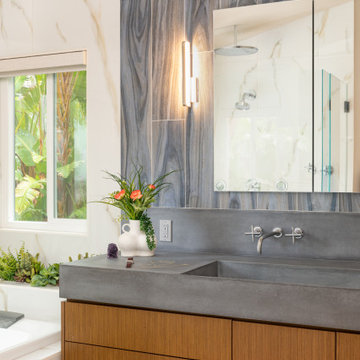
Inspiration for a mid-sized modern master bathroom in San Diego with flat-panel cabinets, dark wood cabinets, a hot tub, a curbless shower, multi-coloured tile, porcelain tile, porcelain floors, a trough sink, concrete benchtops, white floor, a hinged shower door, grey benchtops, a shower seat, a single vanity, a floating vanity and vaulted.
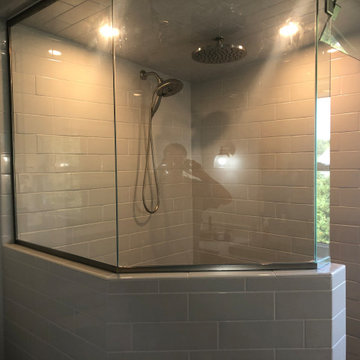
MASTER BATHROOM REMODEL. FIXTURES WE USED IN THIS REMODEL WERE:
TOILET TANK - KOHLER K-4143-0
TOILET BOWL - KOHLER K-4144-0
TOILET SEAT - KOHLER K- 4636-0
TOILET TRIP LEVER - KOHLER K-20120-L-BN
SHOWER VALVE TRIM - DELTA T27897-SS
SHOWER ARM FLANGE - DELTA RP38452-SS
STEAM GENERATOR - KOHLER K-5529-NA
STEAM CONTROL KIT - KOHLER K-5557-BN
GENERATOR STEAM PAN - KOHL K-5559-NA
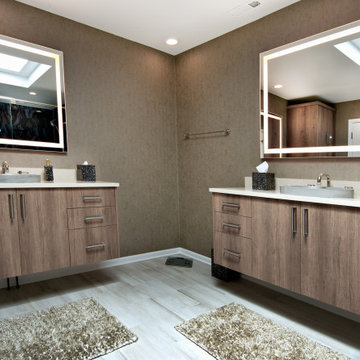
This is an example of a large modern master bathroom in Chicago with flat-panel cabinets, brown cabinets, a freestanding tub, a corner shower, blue tile, ceramic tile, brown walls, porcelain floors, a vessel sink, concrete benchtops, white floor, a hinged shower door, beige benchtops, a shower seat, a double vanity, a floating vanity, recessed and wallpaper.
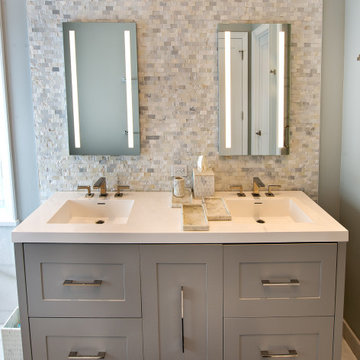
Our firm collaborated on this project as a spec home with a well-known Chicago builder. At that point the goal was to allow space for the home-buyer to envision their lifestyle. A clean slate for further interior work. After the client purchased this home with his two young girls, we curated a space for the family to live, work and play under one roof. This home features built-in storage, book shelving, home office, lower level gym and even a homework room. Everything has a place in this home, and the rooms are designed for gathering as well as privacy. A true 2020 lifestyle!
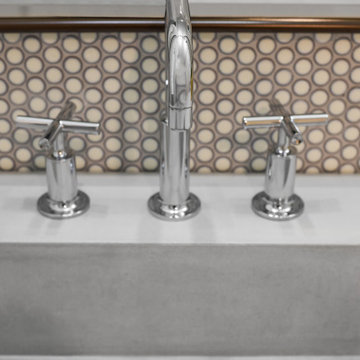
This is an example of a mid-sized midcentury kids bathroom in Jacksonville with flat-panel cabinets, medium wood cabinets, an alcove tub, a shower/bathtub combo, white tile, ceramic floors, an integrated sink, concrete benchtops, grey floor, a sliding shower screen, grey benchtops, a shower seat, a double vanity and a freestanding vanity.
Bathroom Design Ideas with Concrete Benchtops and a Shower Seat
6