Bathroom Design Ideas with Concrete Benchtops and a Single Vanity
Refine by:
Budget
Sort by:Popular Today
1 - 20 of 727 photos
Item 1 of 3

Design ideas for a small contemporary master bathroom in Sydney with brown cabinets, a drop-in tub, an open shower, a two-piece toilet, white tile, ceramic tile, white walls, limestone floors, a wall-mount sink, concrete benchtops, grey floor, an open shower, grey benchtops, a niche, a single vanity and a floating vanity.

OASIS VÉGÉTALE
Rénovation complète d'une salle de bain, on transforme une ancienne cuisine en salle de bain.
Une ambiance zen pour favoriser le bien-être et inciter à la détente.
Décoration épurée, matériaux naturels et chaleureux, jeux de textures, éclairage tamisé ... et pour apporter un esprit "jungle" et favoriser l'évasion on fait rentrer des plantes vertes grâce au magnifique mur végétal qui fait écho au palmier du jardin.
Baignoire ilot, design et confortable qui invite au repos et à la détente
Prêt pour une bulle de détente ?

Large 3/4 bathroom in Other with raised-panel cabinets, brown cabinets, an alcove tub, a shower/bathtub combo, gray tile, cement tile, beige walls, a pedestal sink, concrete benchtops, multi-coloured floor, a sliding shower screen, grey benchtops, a single vanity and a built-in vanity.

This is an example of a mid-sized industrial master wet room bathroom in Detroit with flat-panel cabinets, grey cabinets, a wall-mount toilet, black tile, ceramic tile, grey walls, ceramic floors, a trough sink, concrete benchtops, grey floor, a hinged shower door, grey benchtops, a niche, a single vanity and a floating vanity.
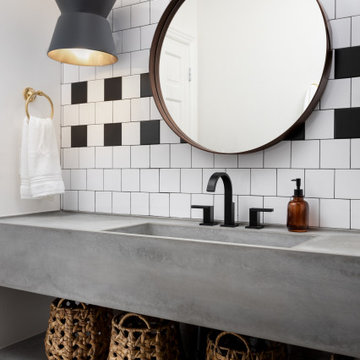
Photo of a scandinavian bathroom in Phoenix with grey cabinets, black and white tile, an integrated sink, concrete benchtops, grey benchtops, a single vanity and a floating vanity.

Design ideas for a mid-sized contemporary kids bathroom in London with a wall-mount toilet, green tile, cement tile, cement tiles, concrete benchtops, green floor, green benchtops, a single vanity, a floating vanity, pink walls and a wall-mount sink.

Design ideas for a small modern master wet room bathroom in New York with furniture-like cabinets, brown cabinets, a corner tub, a one-piece toilet, gray tile, ceramic tile, grey walls, ceramic floors, an integrated sink, concrete benchtops, grey floor, a sliding shower screen, grey benchtops, a single vanity and a freestanding vanity.
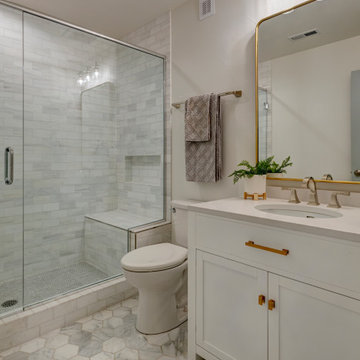
Photo of a mid-sized midcentury master bathroom in Denver with flat-panel cabinets, white cabinets, an open shower, a one-piece toilet, gray tile, ceramic tile, beige walls, ceramic floors, a drop-in sink, concrete benchtops, multi-coloured floor, a hinged shower door, white benchtops, a shower seat, a single vanity and a built-in vanity.

This organic modern master bathroom is truly a sanctuary. Heated clay tile floors feel luxurious underfoot and the large soaking tub is an oasis for busy parents. The unique vanity is a custom piece sourced by the interior designer. The continuation of the large format porcelain tile from the kitchen and the use of walnut on the linen cabinets from Grabill Cabinets, bring in the natural textures central to organic modern interior design. Interior Design: Sarah Sherman Samuel; Architect: J. Visser Design; Builder: Insignia Homes; Linen Cabinet: Grabill Cabinetry; Photo: Nicole Franzen

This is an example of a small contemporary 3/4 bathroom in Vancouver with flat-panel cabinets, white cabinets, a shower/bathtub combo, white walls, concrete floors, a drop-in sink, grey floor, a hinged shower door, grey benchtops, a single vanity, a floating vanity, a bidet, white tile and concrete benchtops.

Small contemporary 3/4 bathroom in New York with flat-panel cabinets, medium wood cabinets, a drop-in tub, a shower/bathtub combo, a one-piece toilet, white tile, subway tile, white walls, ceramic floors, an integrated sink, concrete benchtops, black floor, a sliding shower screen, black benchtops, a single vanity, a freestanding vanity and wallpaper.

Design ideas for a mid-sized eclectic bathroom in Berlin with flat-panel cabinets, beige cabinets, a drop-in tub, a two-piece toilet, beige tile, beige walls, cement tiles, concrete benchtops, blue floor, beige benchtops, a single vanity and a built-in vanity.

Inspiration for a mid-sized industrial master bathroom in Los Angeles with a freestanding tub, a shower/bathtub combo, grey walls, a wall-mount sink, an open shower, grey benchtops, a niche, a single vanity, a floating vanity, concrete benchtops, black floor, medium wood cabinets, gray tile and porcelain floors.
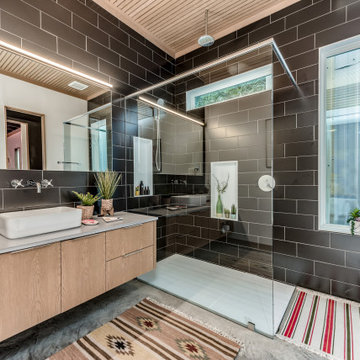
2020 New Construction - Designed + Built + Curated by Steven Allen Designs, LLC - 3 of 5 of the Nouveau Bungalow Series. Inspired by New Mexico Artist Georgia O' Keefe. Featuring Sunset Colors + Vintage Decor + Houston Art + Concrete Countertops + Custom White Oak and White Cabinets + Handcrafted Tile + Frameless Glass + Polished Concrete Floors + Floating Concrete Shelves + 48" Concrete Pivot Door + Recessed White Oak Base Boards + Concrete Plater Walls + Recessed Joist Ceilings + Drop Oak Dining Ceiling + Designer Fixtures and Decor.
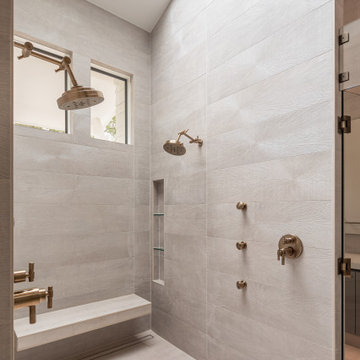
Brizo plumbing
Mir Mosaics Tile
Sky light Sierra Pacific Windows
Design ideas for an expansive modern master bathroom in Charleston with open cabinets, grey cabinets, a curbless shower, a two-piece toilet, gray tile, porcelain tile, grey walls, light hardwood floors, a wall-mount sink, concrete benchtops, brown floor, grey benchtops, a single vanity, a floating vanity, vaulted and wallpaper.
Design ideas for an expansive modern master bathroom in Charleston with open cabinets, grey cabinets, a curbless shower, a two-piece toilet, gray tile, porcelain tile, grey walls, light hardwood floors, a wall-mount sink, concrete benchtops, brown floor, grey benchtops, a single vanity, a floating vanity, vaulted and wallpaper.

Design ideas for a large contemporary kids bathroom in London with open cabinets, orange cabinets, a freestanding tub, an open shower, a wall-mount toilet, orange tile, ceramic tile, white walls, porcelain floors, a console sink, concrete benchtops, grey floor, an open shower, orange benchtops, a single vanity, a freestanding vanity and recessed.
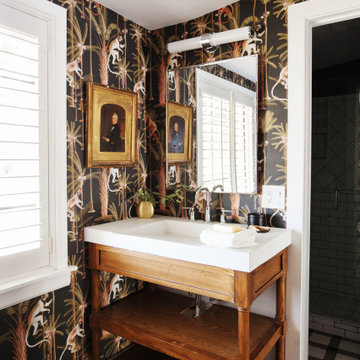
Photo of a small eclectic 3/4 bathroom in Phoenix with open cabinets, medium wood cabinets, an open shower, ceramic tile, multi-coloured walls, cement tiles, a trough sink, concrete benchtops, multi-coloured floor, an open shower, white benchtops, a single vanity, a freestanding vanity and wallpaper.
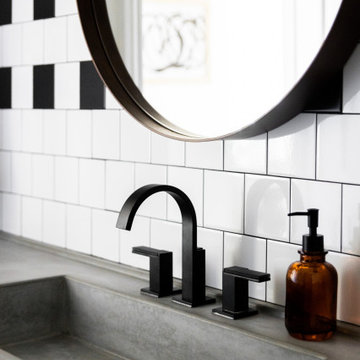
Design ideas for a scandinavian bathroom in Phoenix with grey cabinets, black and white tile, an integrated sink, concrete benchtops, grey benchtops, a single vanity and a floating vanity.
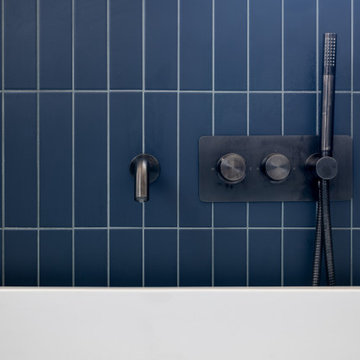
Centralised wall-mounted bath fixtures draw the eye towards the heart of the relaxation space introducing a sense of balance and symmetry
Photo of a mid-sized contemporary kids bathroom in London with a freestanding tub, an open shower, a one-piece toilet, gray tile, porcelain tile, grey walls, porcelain floors, a wall-mount sink, concrete benchtops, grey floor, a hinged shower door, orange benchtops and a single vanity.
Photo of a mid-sized contemporary kids bathroom in London with a freestanding tub, an open shower, a one-piece toilet, gray tile, porcelain tile, grey walls, porcelain floors, a wall-mount sink, concrete benchtops, grey floor, a hinged shower door, orange benchtops and a single vanity.
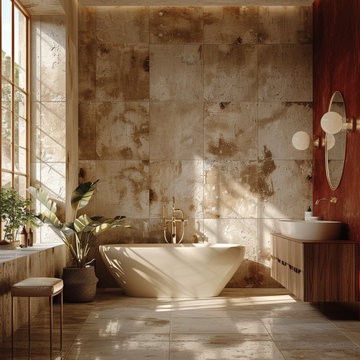
Step into a realm of opulence and refinement with our latest completed luxury bathroom projects, meticulously crafted by our expert interior designers. Each space exudes an aura of sophistication and indulgence, blending exquisite materials, innovative design concepts, and bespoke elements to create a sanctuary of ultimate comfort and style. From lavish marble countertops to intricately detailed fixtures, every aspect of these bathrooms reflects uncompromising quality and timeless elegance. Immerse yourself in the serene ambiance of our luxurious retreats, where every visit promises a pampering experience beyond compare.
Bathroom Design Ideas with Concrete Benchtops and a Single Vanity
1

