Bathroom Design Ideas with Concrete Benchtops and an Enclosed Toilet
Refine by:
Budget
Sort by:Popular Today
41 - 50 of 50 photos
Item 1 of 3
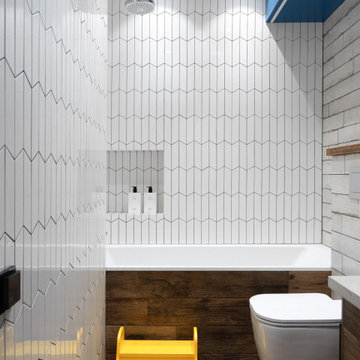
Design ideas for a mid-sized industrial kids bathroom in Moscow with flat-panel cabinets, brown cabinets, an undermount tub, a wall-mount toilet, white tile, ceramic tile, white walls, porcelain floors, a drop-in sink, concrete benchtops, brown floor, grey benchtops, an enclosed toilet, a single vanity and a freestanding vanity.
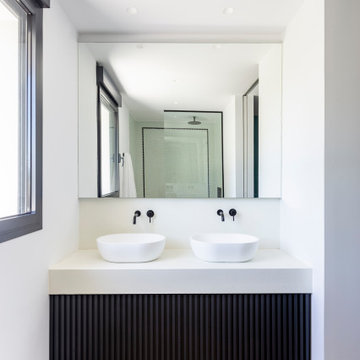
Inspiration for a mid-sized modern master bathroom in Madrid with raised-panel cabinets, white cabinets, white walls, medium hardwood floors, a vessel sink, concrete benchtops, white benchtops, an enclosed toilet, a double vanity and a built-in vanity.
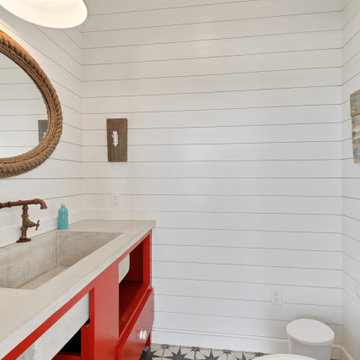
Design ideas for a small beach style 3/4 bathroom in New Orleans with open cabinets, red cabinets, a one-piece toilet, white walls, ceramic floors, a trough sink, concrete benchtops, grey benchtops, an enclosed toilet, a single vanity, a built-in vanity, timber and planked wall panelling.
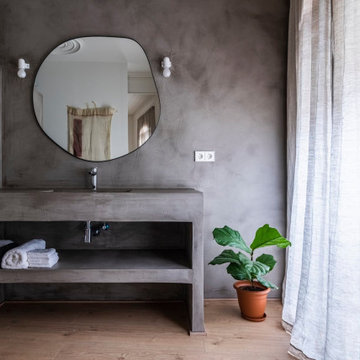
baño de la habitación principal, revestido en microcemento,
Design ideas for an asian master bathroom in Barcelona with open cabinets, grey cabinets, an open shower, light hardwood floors, an integrated sink, concrete benchtops, brown floor, an open shower, grey benchtops, an enclosed toilet, a single vanity, a built-in vanity and coffered.
Design ideas for an asian master bathroom in Barcelona with open cabinets, grey cabinets, an open shower, light hardwood floors, an integrated sink, concrete benchtops, brown floor, an open shower, grey benchtops, an enclosed toilet, a single vanity, a built-in vanity and coffered.
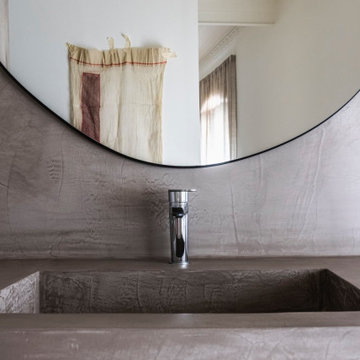
baño de la habitación principal, revestido en microcemento,
Photo of an asian master bathroom in Barcelona with open cabinets, grey cabinets, an open shower, light hardwood floors, an integrated sink, concrete benchtops, brown floor, an open shower, grey benchtops, an enclosed toilet, a single vanity, a built-in vanity and coffered.
Photo of an asian master bathroom in Barcelona with open cabinets, grey cabinets, an open shower, light hardwood floors, an integrated sink, concrete benchtops, brown floor, an open shower, grey benchtops, an enclosed toilet, a single vanity, a built-in vanity and coffered.
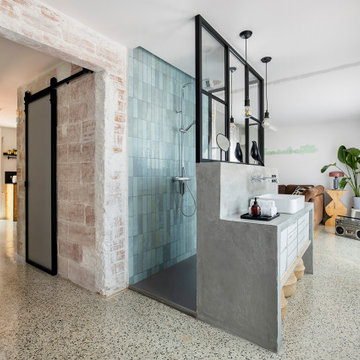
Photo of a mid-sized industrial master bathroom in Barcelona with open cabinets, grey cabinets, a curbless shower, a wall-mount toilet, ceramic tile, white walls, ceramic floors, concrete benchtops, grey floor, an open shower, grey benchtops, an enclosed toilet, a single vanity and a built-in vanity.
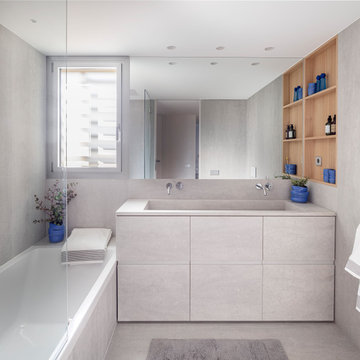
Mid-sized modern kids bathroom with recessed-panel cabinets, grey cabinets, a drop-in tub, a wall-mount toilet, gray tile, stone slab, grey walls, porcelain floors, a wall-mount sink, concrete benchtops, grey floor, grey benchtops, an enclosed toilet, a double vanity and a built-in vanity.
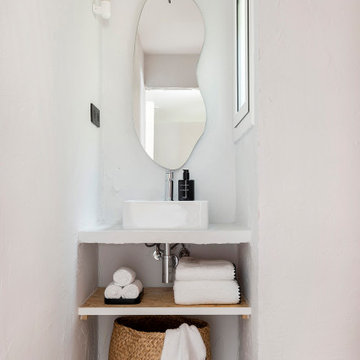
Photo of a mid-sized industrial master bathroom in Barcelona with open cabinets, grey cabinets, a curbless shower, a wall-mount toilet, ceramic tile, white walls, ceramic floors, concrete benchtops, grey floor, an open shower, grey benchtops, an enclosed toilet, a single vanity and a built-in vanity.
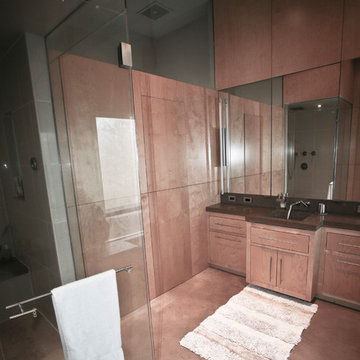
Inspiration for a large contemporary master bathroom in Baltimore with flat-panel cabinets, light wood cabinets, a drop-in tub, a corner shower, an integrated sink, a hinged shower door, a one-piece toilet, beige tile, beige walls, concrete floors, concrete benchtops, beige floor, grey benchtops, an enclosed toilet, a single vanity, a built-in vanity and panelled walls.
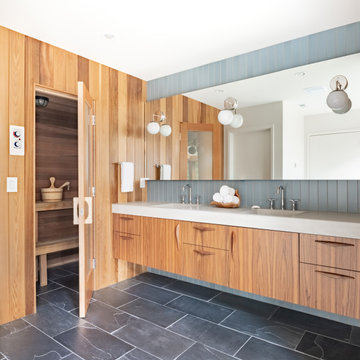
New Generation MCM
Location: Lake Oswego, OR
Type: Remodel
Credits
Design: Matthew O. Daby - M.O.Daby Design
Interior design: Angela Mechaley - M.O.Daby Design
Construction: Oregon Homeworks
Photography: KLIK Concepts
Bathroom Design Ideas with Concrete Benchtops and an Enclosed Toilet
3