Bathroom Design Ideas with Concrete Benchtops and Beige Benchtops
Refine by:
Budget
Sort by:Popular Today
181 - 200 of 280 photos
Item 1 of 3

Design ideas for a mid-sized eclectic bathroom in Berlin with flat-panel cabinets, beige cabinets, a drop-in tub, a two-piece toilet, beige tile, beige walls, cement tiles, concrete benchtops, blue floor, beige benchtops, a single vanity and a built-in vanity.
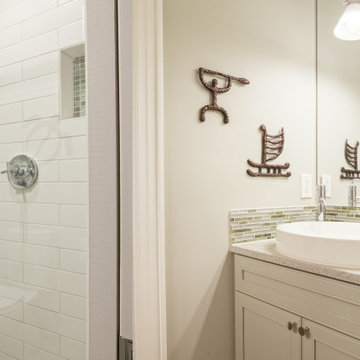
Transitional bathroom in Other with recessed-panel cabinets, green cabinets, an alcove shower, a two-piece toilet, green tile, glass tile, ceramic floors, a vessel sink, concrete benchtops, beige floor, a hinged shower door, beige benchtops, a shower seat, a double vanity and a built-in vanity.
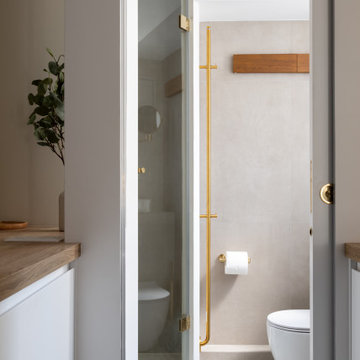
Pour la rénovation complète de ce studio, le brief des propriétaires était clair : que la surface accueille tous les équipements d’un grand appartement.
La répartition des espaces était néanmoins contrainte par l’emplacement de deux fenêtres en L, et celui des évacuations de plomberie positionnées à l’entrée, ne laissant pas une grande liberté d’action.
Pari tenu pour l’équipe d’Ameo Concept : une cuisine offrant deux plans de travail avec tout l’électroménager nécessaire (lave linge, four, lave vaisselle, plaque de cuisson), une salle d’eau harmonieuse tout en courbes, une alcôve nuit indépendante et intime où des rideaux délimitent l’espace. Enfin, une pièce à vivre fonctionnelle et chaleureuse, comportant un espace dînatoire avec banquette coffre, sans oublier le salon offrant deux couchages complémentaires.
Une rénovation clé en main, où les moindres détails ont été pensés pour valoriser le bien.
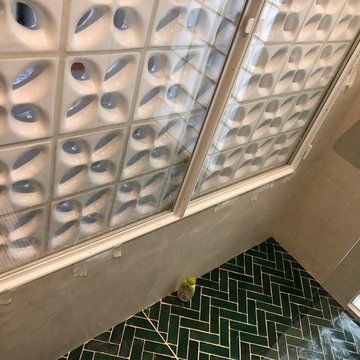
Delphine Monnier
Mid-sized tropical 3/4 bathroom in Paris with beaded inset cabinets, brown cabinets, a curbless shower, a one-piece toilet, beige tile, cement tile, white walls, ceramic floors, an undermount sink, concrete benchtops, green floor, an open shower and beige benchtops.
Mid-sized tropical 3/4 bathroom in Paris with beaded inset cabinets, brown cabinets, a curbless shower, a one-piece toilet, beige tile, cement tile, white walls, ceramic floors, an undermount sink, concrete benchtops, green floor, an open shower and beige benchtops.
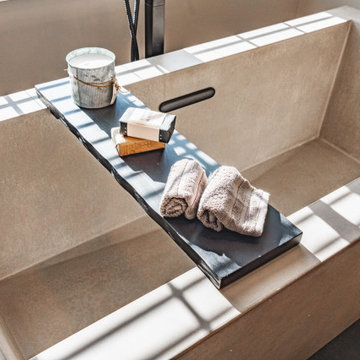
Large master bathroom in New York with flat-panel cabinets, medium wood cabinets, a freestanding tub, an alcove shower, beige walls, porcelain floors, an integrated sink, concrete benchtops, grey floor, a hinged shower door and beige benchtops.
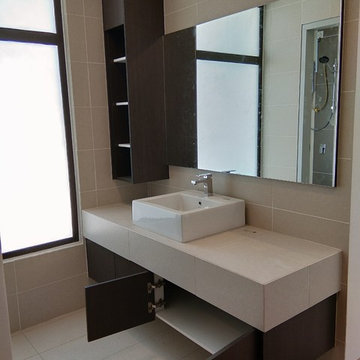
Photo of a mid-sized contemporary master bathroom in Other with furniture-like cabinets, dark wood cabinets, concrete benchtops and beige benchtops.
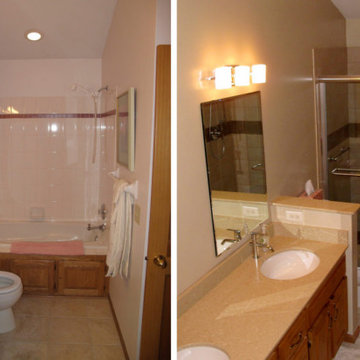
Design ideas for a mid-sized midcentury 3/4 bathroom in Copenhagen with glass-front cabinets, beige cabinets, a double shower, a two-piece toilet, beige tile, cement tile, beige walls, cement tiles, an integrated sink, concrete benchtops, beige floor, a sliding shower screen and beige benchtops.
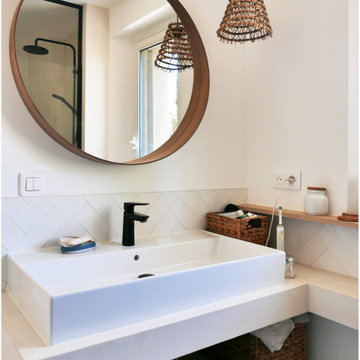
Les propriétaires ont hérité de cette maison de campagne datant de l'époque de leurs grands parents et inhabitée depuis de nombreuses années. Outre la dimension affective du lieu, il était difficile pour eux de se projeter à y vivre puisqu'ils n'avaient aucune idée des modifications à réaliser pour améliorer les espaces et s'approprier cette maison. La conception s'est faite en douceur et à été très progressive sur de longs mois afin que chacun se projette dans son nouveau chez soi. Je me suis sentie très investie dans cette mission et j'ai beaucoup aimé réfléchir à l'harmonie globale entre les différentes pièces et fonctions puisqu'ils avaient à coeur que leur maison soit aussi idéale pour leurs deux enfants.
Caractéristiques de la décoration : inspirations slow life dans le salon et la salle de bain. Décor végétal et fresques personnalisées à l'aide de papier peint panoramiques les dominotiers et photowall. Tapisseries illustrées uniques.
A partir de matériaux sobres au sol (carrelage gris clair effet béton ciré et parquet massif en bois doré) l'enjeu à été d'apporter un univers à chaque pièce à l'aide de couleurs ou de revêtement muraux plus marqués : Vert / Verte / Tons pierre / Parement / Bois / Jaune / Terracotta / Bleu / Turquoise / Gris / Noir ... Il y a en a pour tout les gouts dans cette maison !
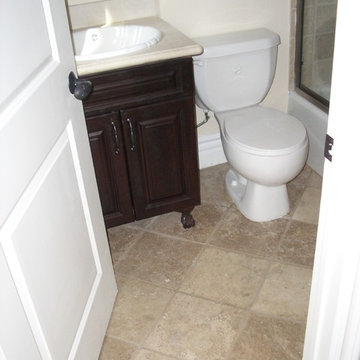
Bathroom of the new house construction in Sherman Oaks which included installation of toilet, bathroom mirror, furniture-like sink and faucet, travertine tile flooring and bathroom door.
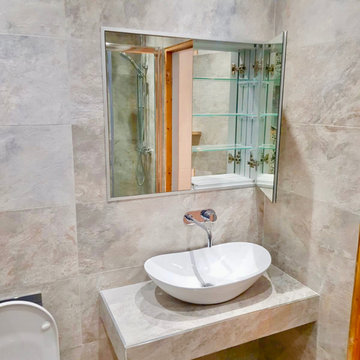
Mid-sized contemporary kids bathroom in Dublin with raised-panel cabinets, white cabinets, a corner shower, a one-piece toilet, beige tile, mosaic tile, beige walls, ceramic floors, a vessel sink, concrete benchtops, beige floor, a sliding shower screen and beige benchtops.
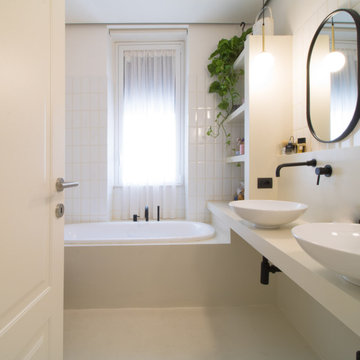
This is an example of a master bathroom in Catania-Palermo with a drop-in tub, white tile, subway tile, white walls, concrete floors, a vessel sink, concrete benchtops, beige floor, a hinged shower door, beige benchtops, a single vanity and recessed.
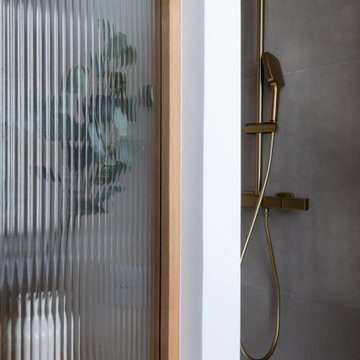
Pour la rénovation complète de ce studio, le brief des propriétaires était clair : que la surface accueille tous les équipements d’un grand appartement.
La répartition des espaces était néanmoins contrainte par l’emplacement de deux fenêtres en L, et celui des évacuations de plomberie positionnées à l’entrée, ne laissant pas une grande liberté d’action.
Pari tenu pour l’équipe d’Ameo Concept : une cuisine offrant deux plans de travail avec tout l’électroménager nécessaire (lave linge, four, lave vaisselle, plaque de cuisson), une salle d’eau harmonieuse tout en courbes, une alcôve nuit indépendante et intime où des rideaux délimitent l’espace. Enfin, une pièce à vivre fonctionnelle et chaleureuse, comportant un espace dînatoire avec banquette coffre, sans oublier le salon offrant deux couchages complémentaires.
Une rénovation clé en main, où les moindres détails ont été pensés pour valoriser le bien.
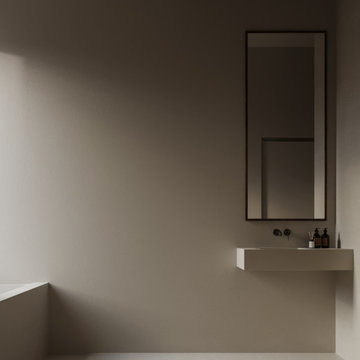
7044.
Dove cade la luce c’è forma e colore. E crea emozione. Ma soprattutto tanto spazio per noi stessi. Lascia respirare. Lascia apprezzare la materia così com’è.
Camera da bagno. Materiale: resina. RAL 7044: tortora chiaro.

Sumptuous spaces are created throughout the house with the use of dark, moody colors, elegant upholstery with bespoke trim details, unique wall coverings, and natural stone with lots of movement.
The mix of print, pattern, and artwork creates a modern twist on traditional design.
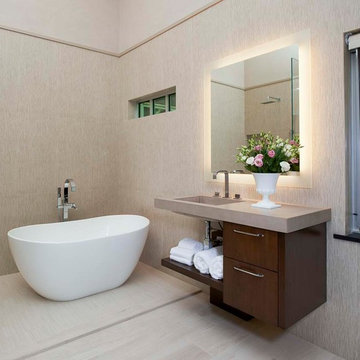
What was once a very outdated single pedestal master bathroom is now a totally reconfigured master bathroom with a full wet room, custom floating His and Her's vanities with integrated cement countertops. I choose the textured tiles on the surrounding wall to give an impression of running water.

Sumptuous spaces are created throughout the house with the use of dark, moody colors, elegant upholstery with bespoke trim details, unique wall coverings, and natural stone with lots of movement.
The mix of print, pattern, and artwork creates a modern twist on traditional design.
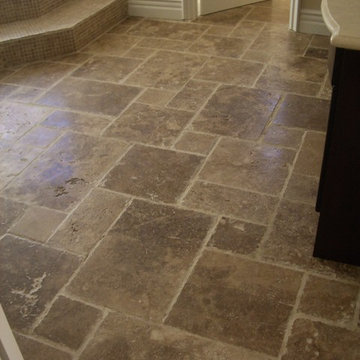
Bathroom of the new house construction in Sherman Oaks which included installation of bathroom door, bathroom sink and faucet and tiled flooring.
Photo of a small mediterranean 3/4 bathroom in Los Angeles with raised-panel cabinets, dark wood cabinets, a drop-in tub, an alcove shower, a one-piece toilet, multi-coloured tile, stone tile, beige walls, travertine floors, a drop-in sink, concrete benchtops, multi-coloured floor, a hinged shower door and beige benchtops.
Photo of a small mediterranean 3/4 bathroom in Los Angeles with raised-panel cabinets, dark wood cabinets, a drop-in tub, an alcove shower, a one-piece toilet, multi-coloured tile, stone tile, beige walls, travertine floors, a drop-in sink, concrete benchtops, multi-coloured floor, a hinged shower door and beige benchtops.

A country club respite for our busy professional Bostonian clients. Our clients met in college and have been weekending at the Aquidneck Club every summer for the past 20+ years. The condos within the original clubhouse seldom come up for sale and gather a loyalist following. Our clients jumped at the chance to be a part of the club's history for the next generation. Much of the club’s exteriors reflect a quintessential New England shingle style architecture. The internals had succumbed to dated late 90s and early 2000s renovations of inexpensive materials void of craftsmanship. Our client’s aesthetic balances on the scales of hyper minimalism, clean surfaces, and void of visual clutter. Our palette of color, materiality & textures kept to this notion while generating movement through vintage lighting, comfortable upholstery, and Unique Forms of Art.
A Full-Scale Design, Renovation, and furnishings project.
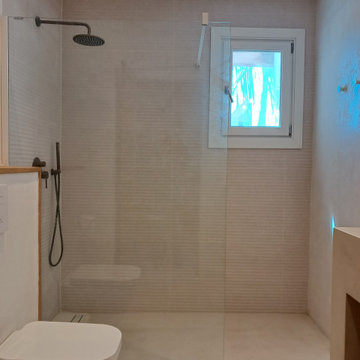
Reforma de baño con lavabo y ducha de obra acabado en microcemento.
Inspiration for a small mediterranean 3/4 bathroom in Other with open cabinets, beige cabinets, a curbless shower, a wall-mount toilet, beige walls, concrete floors, a drop-in sink, concrete benchtops, beige floor, an open shower, beige benchtops, a single vanity and a built-in vanity.
Inspiration for a small mediterranean 3/4 bathroom in Other with open cabinets, beige cabinets, a curbless shower, a wall-mount toilet, beige walls, concrete floors, a drop-in sink, concrete benchtops, beige floor, an open shower, beige benchtops, a single vanity and a built-in vanity.
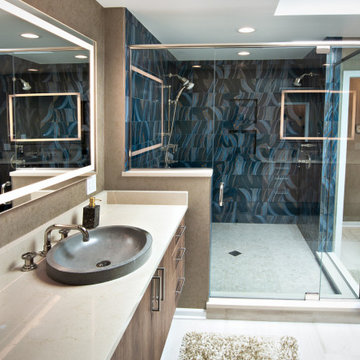
This is an example of a large modern master bathroom in Chicago with flat-panel cabinets, brown cabinets, a freestanding tub, a corner shower, blue tile, ceramic tile, brown walls, porcelain floors, a vessel sink, concrete benchtops, white floor, a hinged shower door, beige benchtops, a shower seat, a double vanity, a floating vanity, recessed and wallpaper.
Bathroom Design Ideas with Concrete Benchtops and Beige Benchtops
10