Bathroom Design Ideas with Concrete Benchtops and Glass Benchtops
Refine by:
Budget
Sort by:Popular Today
101 - 120 of 13,008 photos
Item 1 of 3
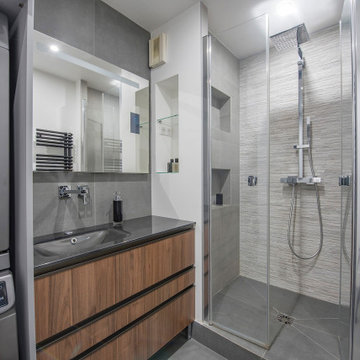
Inspiration for a mid-sized contemporary 3/4 bathroom in Paris with medium wood cabinets, gray tile, ceramic floors, glass benchtops, grey benchtops, a niche, flat-panel cabinets, an alcove shower, white walls, an undermount sink, grey floor, a hinged shower door, a single vanity and a freestanding vanity.
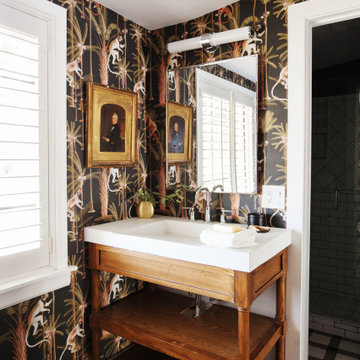
Photo of a small eclectic 3/4 bathroom in Phoenix with open cabinets, medium wood cabinets, an open shower, ceramic tile, multi-coloured walls, cement tiles, a trough sink, concrete benchtops, multi-coloured floor, an open shower, white benchtops, a single vanity, a freestanding vanity and wallpaper.
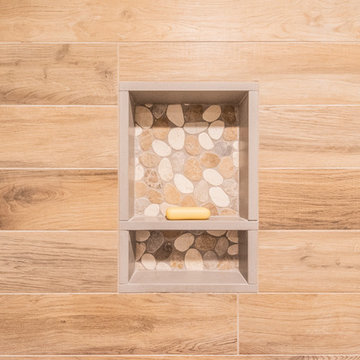
This rustic-inspired basement includes an entertainment area, two bars, and a gaming area. The renovation created a bathroom and guest room from the original office and exercise room. To create the rustic design the renovation used different naturally textured finishes, such as Coretec hard pine flooring, wood-look porcelain tile, wrapped support beams, walnut cabinetry, natural stone backsplashes, and fireplace surround,
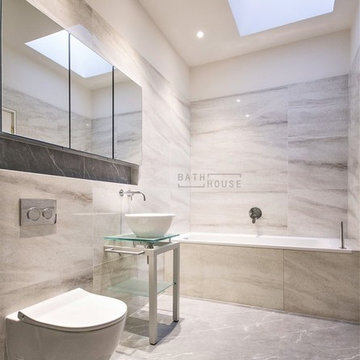
Bath House Design
Photo of a mid-sized modern kids wet room bathroom in Dublin with flat-panel cabinets, a wall-mount toilet, white tile, porcelain tile, white walls, porcelain floors, a vessel sink, glass benchtops, black floor, an open shower and white benchtops.
Photo of a mid-sized modern kids wet room bathroom in Dublin with flat-panel cabinets, a wall-mount toilet, white tile, porcelain tile, white walls, porcelain floors, a vessel sink, glass benchtops, black floor, an open shower and white benchtops.
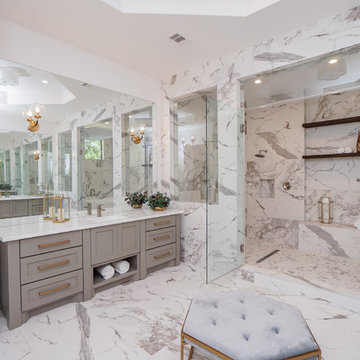
Design ideas for a large transitional master bathroom in Houston with shaker cabinets, grey cabinets, a freestanding tub, a shower/bathtub combo, a two-piece toilet, white tile, porcelain tile, white walls, porcelain floors, an undermount sink, glass benchtops, white floor, a hinged shower door and white benchtops.
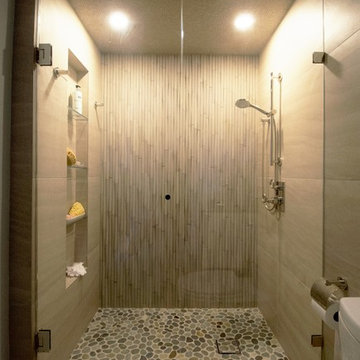
Jennifer Chandler
Inspiration for a mid-sized contemporary bathroom in Denver with flat-panel cabinets, white cabinets, an alcove shower, a two-piece toilet, beige tile, porcelain tile, green walls, porcelain floors, an integrated sink, glass benchtops, beige floor and a hinged shower door.
Inspiration for a mid-sized contemporary bathroom in Denver with flat-panel cabinets, white cabinets, an alcove shower, a two-piece toilet, beige tile, porcelain tile, green walls, porcelain floors, an integrated sink, glass benchtops, beige floor and a hinged shower door.
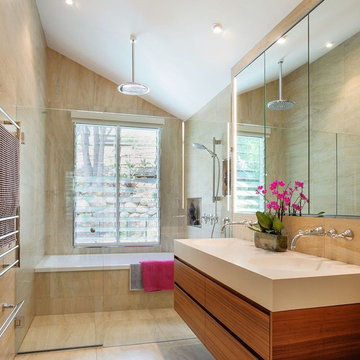
Mid-sized contemporary master wet room bathroom in Brisbane with medium wood cabinets, beige tile, brown tile, ceramic tile, beige walls, glass benchtops, beige floor, a hinged shower door, an alcove tub, an integrated sink and flat-panel cabinets.
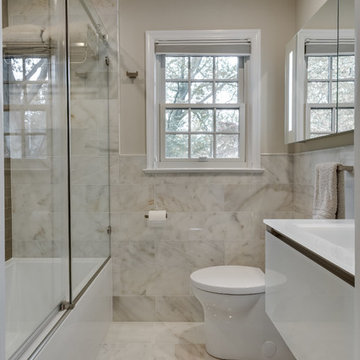
This is one of three bathrooms completed in this home. A hall bathroom upstairs, once served as the "Kids' Bath". Polished marble and glass tile gives this space a luxurious, high-end feel, while maintaining a warm and inviting, spa-like atmosphere. Modern, yet marries well with the traditional charm of the home.
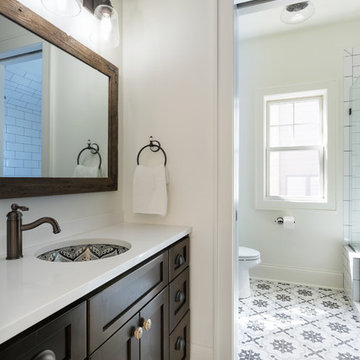
A guest bath is punctuated by accents of black in the cement tile floor and painted sink. A dark stain on the cabinetry is complimented by the compass knobs from Anthroplogie. Photo by Spacecrafting
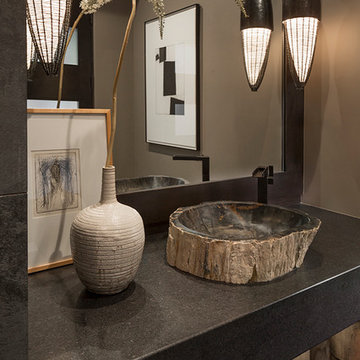
Design ideas for a mid-sized modern powder room in Phoenix with beige walls, slate floors, a vessel sink, concrete benchtops and black floor.
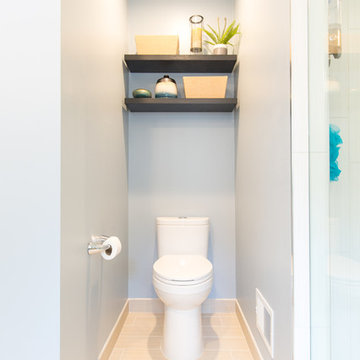
Tim Souza
Inspiration for a large contemporary master bathroom in Philadelphia with furniture-like cabinets, black cabinets, a drop-in tub, an open shower, a two-piece toilet, blue tile, glass tile, grey walls, ceramic floors, a vessel sink, glass benchtops, grey floor and an open shower.
Inspiration for a large contemporary master bathroom in Philadelphia with furniture-like cabinets, black cabinets, a drop-in tub, an open shower, a two-piece toilet, blue tile, glass tile, grey walls, ceramic floors, a vessel sink, glass benchtops, grey floor and an open shower.
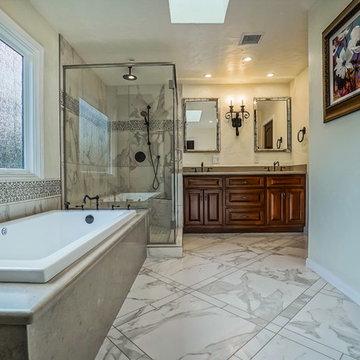
This is an example of a large traditional master bathroom in Los Angeles with raised-panel cabinets, dark wood cabinets, a drop-in tub, an alcove shower, a two-piece toilet, gray tile, white tile, porcelain tile, grey walls, porcelain floors, an undermount sink, concrete benchtops, white floor and a hinged shower door.
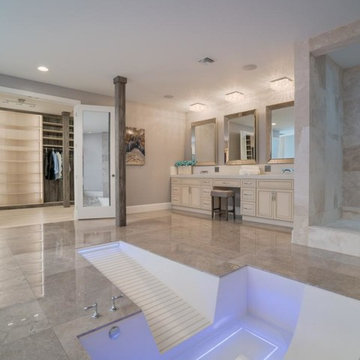
We had the opportunity to design and create a walk-in bath tub with cascading waterfall entry, ambient lighting, and chase lounger for relaxing and comfort. This sunken bathtub, though quite large fits the space and size of this bathroom perfectly. Also, the treaded slope allows for very easy access which is usually the biggest downfall of any sunken tub.
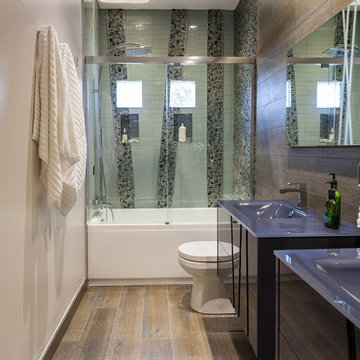
Photos by Christi Nielsen
Mid-sized contemporary master bathroom in Dallas with flat-panel cabinets, dark wood cabinets, an alcove tub, a shower/bathtub combo, a two-piece toilet, black tile, green tile, pebble tile, brown walls, medium hardwood floors, an integrated sink and glass benchtops.
Mid-sized contemporary master bathroom in Dallas with flat-panel cabinets, dark wood cabinets, an alcove tub, a shower/bathtub combo, a two-piece toilet, black tile, green tile, pebble tile, brown walls, medium hardwood floors, an integrated sink and glass benchtops.
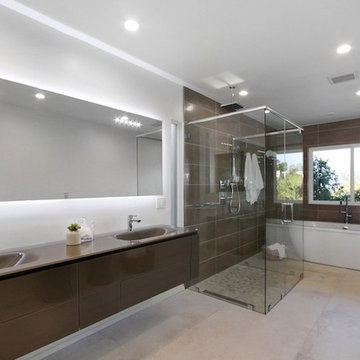
Photo of a mid-sized modern master bathroom in Los Angeles with a freestanding tub, white tile, porcelain tile, white walls, porcelain floors, glass benchtops, flat-panel cabinets, brown cabinets, a curbless shower and an integrated sink.
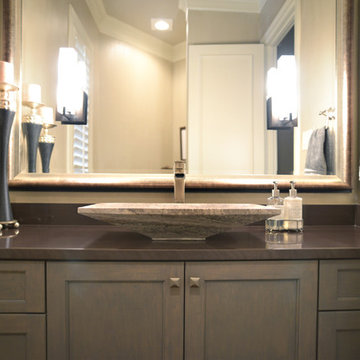
Mid-sized transitional master bathroom in Dallas with recessed-panel cabinets, grey cabinets, a drop-in tub, a shower/bathtub combo, a two-piece toilet, beige walls, dark hardwood floors, a vessel sink and concrete benchtops.
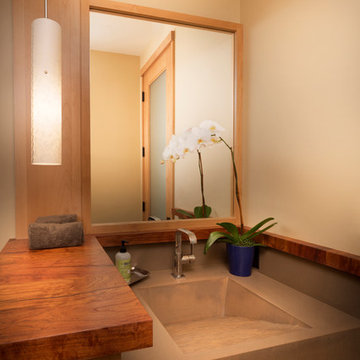
Half Bath
Tom Zikas Photography
This is an example of a mid-sized country powder room in Sacramento with an integrated sink, furniture-like cabinets, light wood cabinets, concrete benchtops and beige walls.
This is an example of a mid-sized country powder room in Sacramento with an integrated sink, furniture-like cabinets, light wood cabinets, concrete benchtops and beige walls.
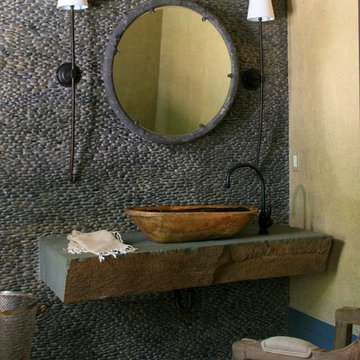
Beach style powder room in Grand Rapids with a vessel sink, concrete benchtops, light hardwood floors and pebble tile.
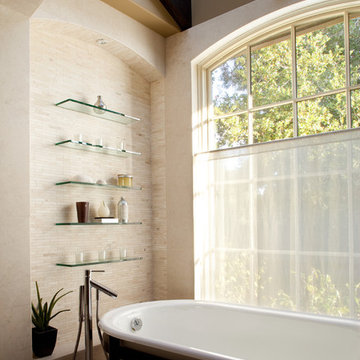
Large mediterranean master bathroom in San Francisco with open cabinets, glass benchtops, a freestanding tub, beige tile, beige walls and glass tile.
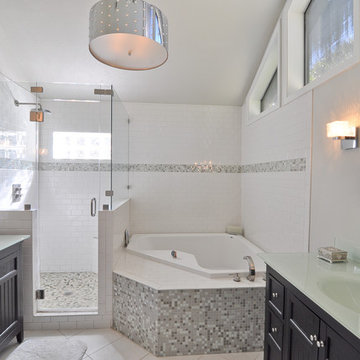
Photography By: Mario Herrera
Inspiration for a transitional bathroom in Dallas with an integrated sink, shaker cabinets, dark wood cabinets, glass benchtops, a drop-in tub, an alcove shower, white tile and ceramic tile.
Inspiration for a transitional bathroom in Dallas with an integrated sink, shaker cabinets, dark wood cabinets, glass benchtops, a drop-in tub, an alcove shower, white tile and ceramic tile.
Bathroom Design Ideas with Concrete Benchtops and Glass Benchtops
6

