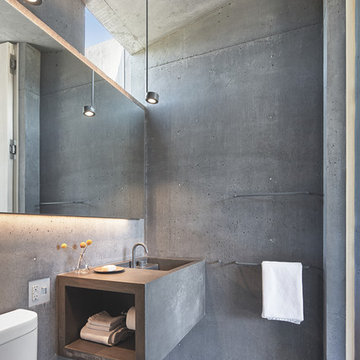Bathroom Design Ideas with Concrete Benchtops and Grey Benchtops
Refine by:
Budget
Sort by:Popular Today
141 - 160 of 1,566 photos
Item 1 of 3
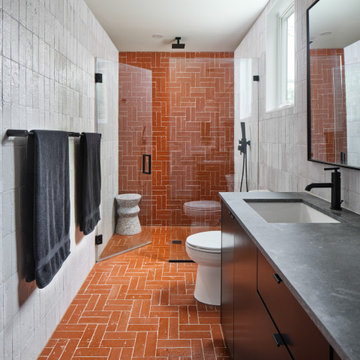
Photo of a modern bathroom in Austin with brick floors, concrete benchtops, red floor, grey benchtops, a double vanity and a built-in vanity.
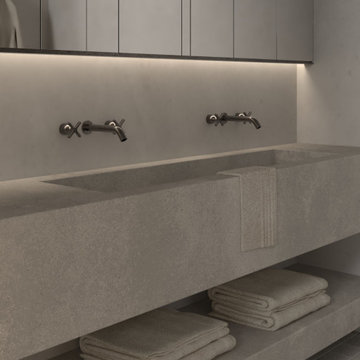
Mid-sized scandinavian master bathroom in Phoenix with open cabinets, grey cabinets, white walls, cement tiles, an integrated sink, concrete benchtops, grey floor, grey benchtops, a double vanity and a floating vanity.
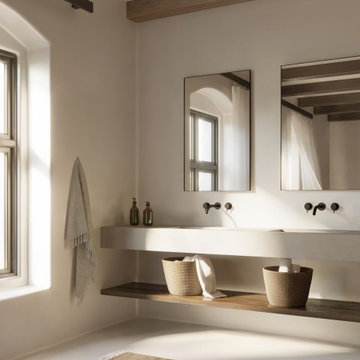
Inspiration for a large contemporary master bathroom in Miami with open cabinets, grey cabinets, white walls, concrete floors, a wall-mount sink, concrete benchtops, grey floor, grey benchtops, a double vanity and a floating vanity.
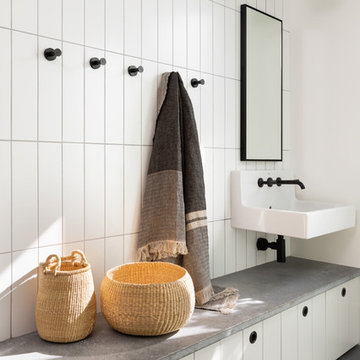
Pool Change Room
Inspiration for a country 3/4 bathroom in Vancouver with white cabinets, white walls, a wall-mount sink, concrete benchtops, grey floor and grey benchtops.
Inspiration for a country 3/4 bathroom in Vancouver with white cabinets, white walls, a wall-mount sink, concrete benchtops, grey floor and grey benchtops.
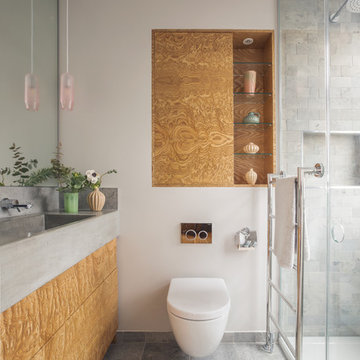
Radu Palicica photography
Design ideas for a contemporary 3/4 bathroom in London with flat-panel cabinets, brown cabinets, an alcove shower, a wall-mount toilet, gray tile, subway tile, white walls, an integrated sink, concrete benchtops, grey floor and grey benchtops.
Design ideas for a contemporary 3/4 bathroom in London with flat-panel cabinets, brown cabinets, an alcove shower, a wall-mount toilet, gray tile, subway tile, white walls, an integrated sink, concrete benchtops, grey floor and grey benchtops.

The Tranquility Residence is a mid-century modern home perched amongst the trees in the hills of Suffern, New York. After the homeowners purchased the home in the Spring of 2021, they engaged TEROTTI to reimagine the primary and tertiary bathrooms. The peaceful and subtle material textures of the primary bathroom are rich with depth and balance, providing a calming and tranquil space for daily routines. The terra cotta floor tile in the tertiary bathroom is a nod to the history of the home while the shower walls provide a refined yet playful texture to the room.

Dark stone, custom cherry cabinetry, misty forest wallpaper, and a luxurious soaker tub mix together to create this spectacular primary bathroom. These returning clients came to us with a vision to transform their builder-grade bathroom into a showpiece, inspired in part by the Japanese garden and forest surrounding their home. Our designer, Anna, incorporated several accessibility-friendly features into the bathroom design; a zero-clearance shower entrance, a tiled shower bench, stylish grab bars, and a wide ledge for transitioning into the soaking tub. Our master cabinet maker and finish carpenters collaborated to create the handmade tapered legs of the cherry cabinets, a custom mirror frame, and new wood trim.
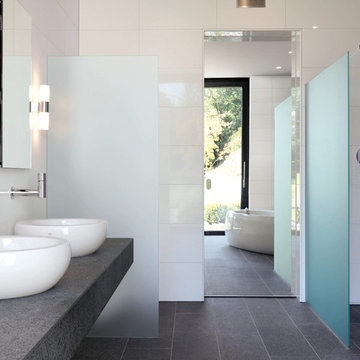
This is an example of an expansive contemporary master bathroom in New York with a vessel sink, a freestanding tub, an open shower, gray tile, white tile, porcelain tile, white walls, porcelain floors, concrete benchtops, an open shower and grey benchtops.

Earthy bathroom shower design with slate tile and custom wood bench seat. Includes recessed soap niche with matching wood surround and matte black fixtures.
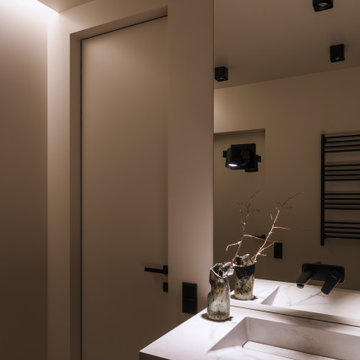
Проход из гостиной в спальню выполнен через душевую — это нетипичное решение для российских интерьеров. За душевой расположен туалет с полноценной раковиной.
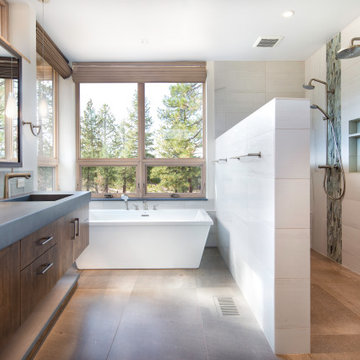
Master Bath with freestanding tub featuring wine shelf window sill. Walk-in double shower
Design ideas for a large contemporary master bathroom in Other with flat-panel cabinets, dark wood cabinets, a freestanding tub, a double shower, green tile, glass tile, white walls, an integrated sink, concrete benchtops, an open shower and grey benchtops.
Design ideas for a large contemporary master bathroom in Other with flat-panel cabinets, dark wood cabinets, a freestanding tub, a double shower, green tile, glass tile, white walls, an integrated sink, concrete benchtops, an open shower and grey benchtops.
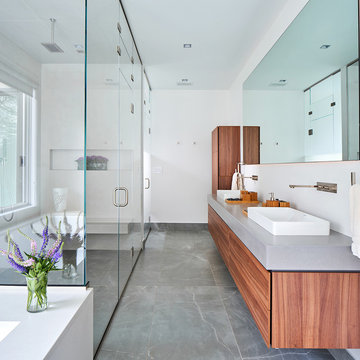
Design ideas for a contemporary master bathroom in New York with flat-panel cabinets, medium wood cabinets, a curbless shower, white walls, a vessel sink, concrete benchtops, grey floor, a hinged shower door and grey benchtops.
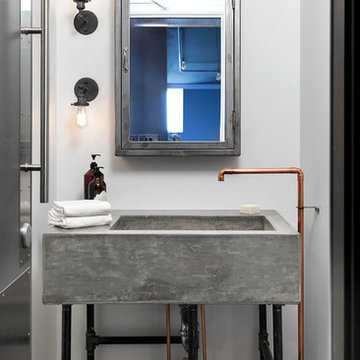
Tony Colangelo Photography. Paul Hofmann Construction Ltd.
This is an example of an industrial bathroom in Vancouver with porcelain floors, concrete benchtops, white walls, a console sink, grey floor and grey benchtops.
This is an example of an industrial bathroom in Vancouver with porcelain floors, concrete benchtops, white walls, a console sink, grey floor and grey benchtops.
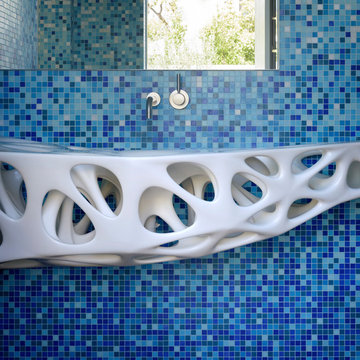
3d printed vanity for kids pool bath
Design ideas for a modern master bathroom in San Francisco with blue tile, mosaic tile, blue walls, a wall-mount sink, shaker cabinets, medium wood cabinets, a freestanding tub, a curbless shower, medium hardwood floors, concrete benchtops, brown floor, a hinged shower door and grey benchtops.
Design ideas for a modern master bathroom in San Francisco with blue tile, mosaic tile, blue walls, a wall-mount sink, shaker cabinets, medium wood cabinets, a freestanding tub, a curbless shower, medium hardwood floors, concrete benchtops, brown floor, a hinged shower door and grey benchtops.
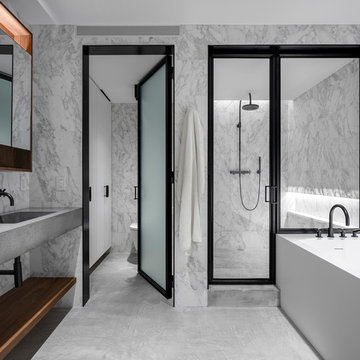
Photo credit: Eric Soltan - www.ericsoltan.com
This is an example of a large contemporary master bathroom in New York with marble, concrete floors, an integrated sink, concrete benchtops, grey floor, a hinged shower door, grey benchtops, open cabinets, an alcove shower, gray tile, grey walls and a freestanding tub.
This is an example of a large contemporary master bathroom in New York with marble, concrete floors, an integrated sink, concrete benchtops, grey floor, a hinged shower door, grey benchtops, open cabinets, an alcove shower, gray tile, grey walls and a freestanding tub.
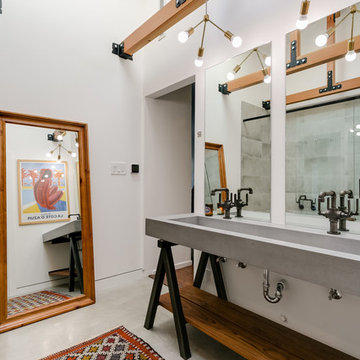
Photo of an industrial bathroom in Los Angeles with open cabinets, medium wood cabinets, white walls, a trough sink, grey floor, concrete benchtops and grey benchtops.
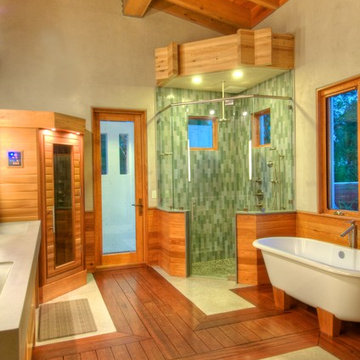
Concrete counters with integrated wave sink. Kohler Karbon faucets. Heath Ceramics tile. Sauna. American Clay walls. Exposed cypress timber beam ceiling. Victoria & Albert tub. Inlaid FSC Ipe floors. LEED Platinum home. Photos by Matt McCorteney.
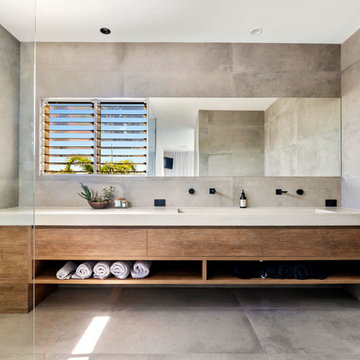
Cade Mooney
This is an example of a contemporary bathroom in Sunshine Coast with gray tile, a trough sink, concrete benchtops, medium wood cabinets, grey walls, grey floor and grey benchtops.
This is an example of a contemporary bathroom in Sunshine Coast with gray tile, a trough sink, concrete benchtops, medium wood cabinets, grey walls, grey floor and grey benchtops.

Large contemporary kids bathroom in Cardiff with flat-panel cabinets, medium wood cabinets, a freestanding tub, white tile, porcelain tile, concrete benchtops, grey benchtops, a single vanity and a floating vanity.
Bathroom Design Ideas with Concrete Benchtops and Grey Benchtops
8
