Bathroom Design Ideas with Concrete Benchtops and Recycled Glass Benchtops
Refine by:
Budget
Sort by:Popular Today
161 - 180 of 7,956 photos
Item 1 of 3
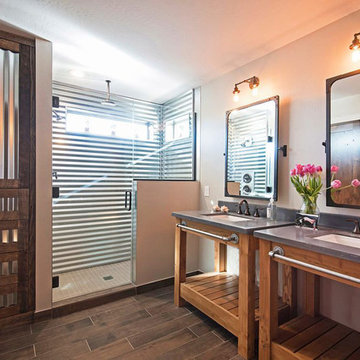
This is an example of a mid-sized contemporary master bathroom in Salt Lake City with open cabinets, distressed cabinets, an alcove shower, gray tile, metal tile, grey walls, ceramic floors, an undermount sink, concrete benchtops, brown floor and a hinged shower door.
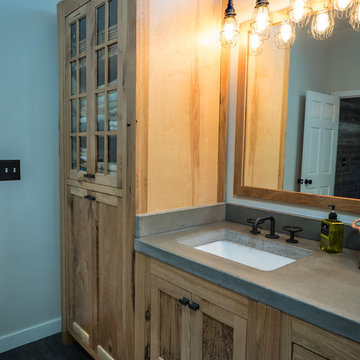
Natural Hickory cabinrts highlight the rustic vibe of this Master Bath space. Featuring a concrete countertop with urban industrial fixtures.
Visions in Photography
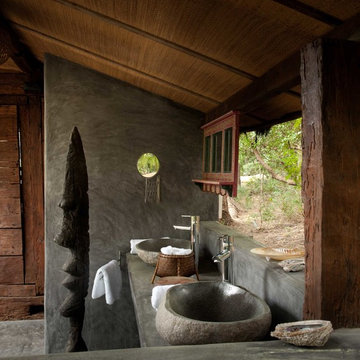
Philip Vile
Small tropical 3/4 bathroom in London with a vessel sink, concrete benchtops and grey walls.
Small tropical 3/4 bathroom in London with a vessel sink, concrete benchtops and grey walls.
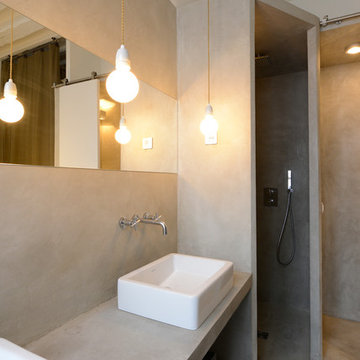
Photo of a mid-sized contemporary 3/4 bathroom in Paris with a vessel sink, concrete benchtops, grey walls, concrete floors and an alcove shower.
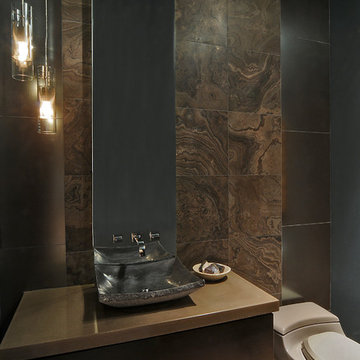
Wall hung vanity
Stone top
Chiseled vessel sink
Wall mounted faucet
Assymetrical design
Pendant lighting
Focus on vertical design
Focal point created with mixed material
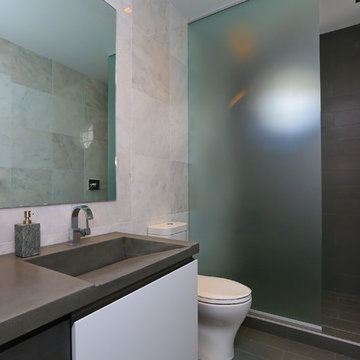
Contemporary bathroom in Tampa with an integrated sink, flat-panel cabinets, white cabinets, concrete benchtops, an open shower, gray tile, stone tile and an open shower.
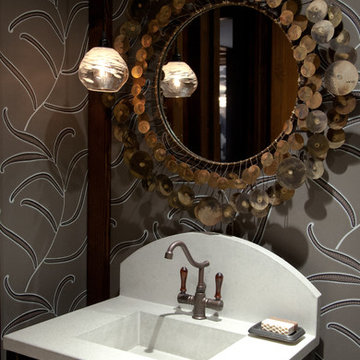
The downstairs powder room features a Curtis Jere vintage mirror over a custom designed concrete and steel sink. The hanging light is also by Dan Spitzer, and the wallpaper is from Clarence House.
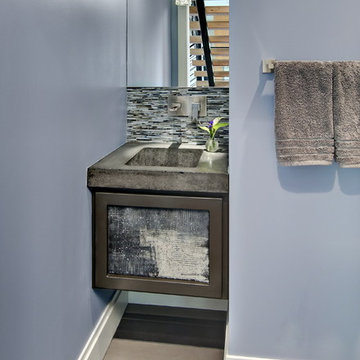
We actually made the bathroom smaller! We gained storage & character! Custom steel floating cabinet with local artist art panel in the vanity door. Concrete sink/countertop. Glass mosaic backsplash.

Inspiration for a scandinavian powder room in Austin with open cabinets, concrete benchtops, grey benchtops, a floating vanity and panelled walls.
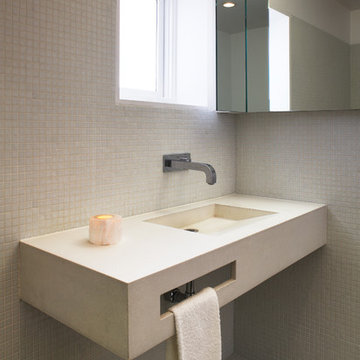
this powder room has a custom fabricated concrete sink with a built-in hand towel slot
Photo of a small modern 3/4 bathroom in Los Angeles with mosaic tile floors, an integrated sink, concrete benchtops, an open shower, a one-piece toilet, white tile, mosaic tile and white walls.
Photo of a small modern 3/4 bathroom in Los Angeles with mosaic tile floors, an integrated sink, concrete benchtops, an open shower, a one-piece toilet, white tile, mosaic tile and white walls.
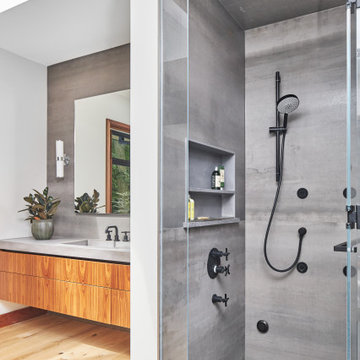
Inspiration for a contemporary bathroom in Toronto with flat-panel cabinets, medium wood cabinets, an alcove shower, white walls, light hardwood floors, an integrated sink, concrete benchtops, beige floor, a hinged shower door and grey benchtops.
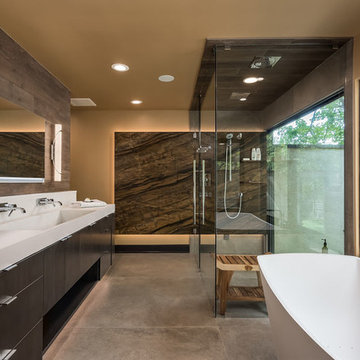
Marshall Evan Photography
Inspiration for a large contemporary master bathroom in Columbus with flat-panel cabinets, dark wood cabinets, a freestanding tub, a curbless shower, brown tile, beige walls, porcelain floors, an integrated sink, concrete benchtops, a hinged shower door and grey floor.
Inspiration for a large contemporary master bathroom in Columbus with flat-panel cabinets, dark wood cabinets, a freestanding tub, a curbless shower, brown tile, beige walls, porcelain floors, an integrated sink, concrete benchtops, a hinged shower door and grey floor.
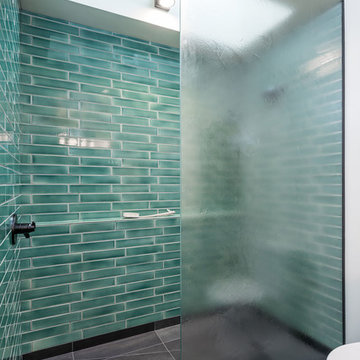
Photo of a small modern wet room bathroom in Portland with flat-panel cabinets, light wood cabinets, a two-piece toilet, green tile, ceramic tile, white walls, slate floors, an undermount sink, concrete benchtops, black floor, grey benchtops and an open shower.
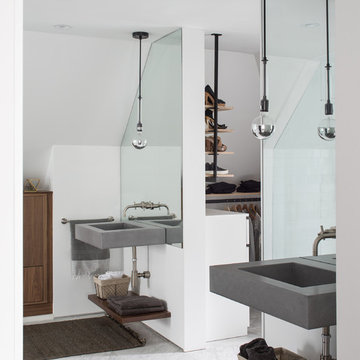
David Lauer
Photo of a mid-sized contemporary master wet room bathroom in Denver with open cabinets, medium wood cabinets, a freestanding tub, white tile, marble, white walls, porcelain floors, a wall-mount sink, concrete benchtops, white floor and a hinged shower door.
Photo of a mid-sized contemporary master wet room bathroom in Denver with open cabinets, medium wood cabinets, a freestanding tub, white tile, marble, white walls, porcelain floors, a wall-mount sink, concrete benchtops, white floor and a hinged shower door.
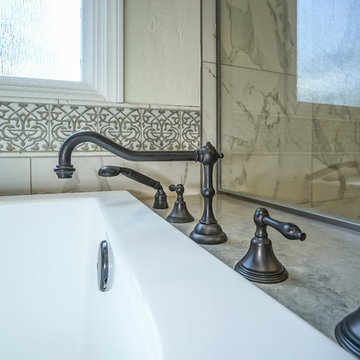
This is an example of a large traditional master bathroom in Los Angeles with raised-panel cabinets, dark wood cabinets, a drop-in tub, an alcove shower, a two-piece toilet, gray tile, white tile, porcelain tile, grey walls, porcelain floors, an undermount sink, concrete benchtops, white floor and a hinged shower door.
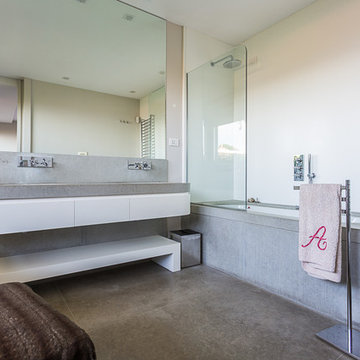
Dario Brillante Fotografia
Design ideas for a mid-sized contemporary master bathroom in Naples with flat-panel cabinets, white cabinets, a corner tub, a shower/bathtub combo, white walls, concrete floors, an undermount sink, concrete benchtops and an open shower.
Design ideas for a mid-sized contemporary master bathroom in Naples with flat-panel cabinets, white cabinets, a corner tub, a shower/bathtub combo, white walls, concrete floors, an undermount sink, concrete benchtops and an open shower.
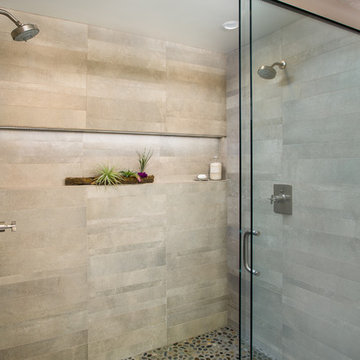
Master Bathroom Shower: Features include heated floors, towel warming rack, concrete counter tops with built in sinks, under cabinet drawers with toe kick lighting, duel shower heads with a wall to wall niche with recessed lighting, distressed wood vanity and much more
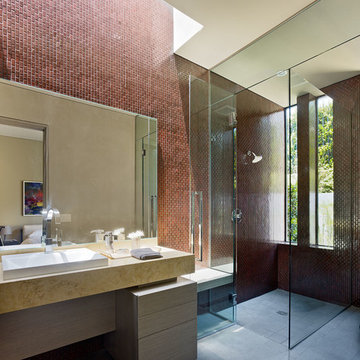
Photo of a large contemporary master bathroom in Los Angeles with flat-panel cabinets, light wood cabinets, a curbless shower, brown tile, a hinged shower door, ceramic tile, red walls, light hardwood floors, a vessel sink and concrete benchtops.
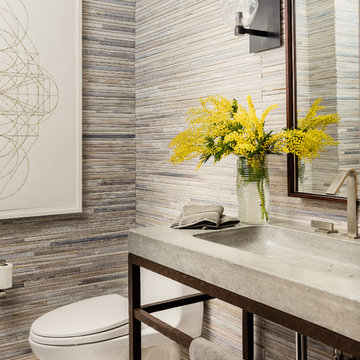
Photography by Michael J. Lee
Mid-sized transitional powder room in Boston with a one-piece toilet, beige tile, marble floors, an integrated sink, concrete benchtops and matchstick tile.
Mid-sized transitional powder room in Boston with a one-piece toilet, beige tile, marble floors, an integrated sink, concrete benchtops and matchstick tile.
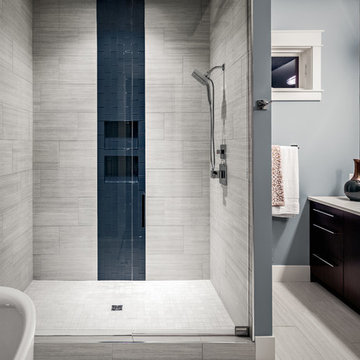
The Cicero is a modern styled home for today’s contemporary lifestyle. It features sweeping facades with deep overhangs, tall windows, and grand outdoor patio. The contemporary lifestyle is reinforced through a visually connected array of communal spaces. The kitchen features a symmetrical plan with large island and is connected to the dining room through a wide opening flanked by custom cabinetry. Adjacent to the kitchen, the living and sitting rooms are connected to one another by a see-through fireplace. The communal nature of this plan is reinforced downstairs with a lavish wet-bar and roomy living space, perfect for entertaining guests. Lastly, with vaulted ceilings and grand vistas, the master suite serves as a cozy retreat from today’s busy lifestyle.
Photographer: Brad Gillette
Bathroom Design Ideas with Concrete Benchtops and Recycled Glass Benchtops
9

