Bathroom Design Ideas with Concrete Benchtops and Timber
Refine by:
Budget
Sort by:Popular Today
1 - 20 of 24 photos
Item 1 of 3

A country club respite for our busy professional Bostonian clients. Our clients met in college and have been weekending at the Aquidneck Club every summer for the past 20+ years. The condos within the original clubhouse seldom come up for sale and gather a loyalist following. Our clients jumped at the chance to be a part of the club's history for the next generation. Much of the club’s exteriors reflect a quintessential New England shingle style architecture. The internals had succumbed to dated late 90s and early 2000s renovations of inexpensive materials void of craftsmanship. Our client’s aesthetic balances on the scales of hyper minimalism, clean surfaces, and void of visual clutter. Our palette of color, materiality & textures kept to this notion while generating movement through vintage lighting, comfortable upholstery, and Unique Forms of Art.
A Full-Scale Design, Renovation, and furnishings project.

Large contemporary bathroom in London with open cabinets, dark wood cabinets, an open shower, a wall-mount toilet, green tile, ceramic tile, grey walls, concrete floors, with a sauna, a wall-mount sink, concrete benchtops, grey floor, a hinged shower door, grey benchtops, a single vanity, a floating vanity, timber and planked wall panelling.
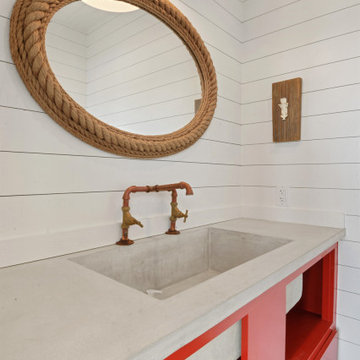
Inspiration for a small beach style 3/4 bathroom in New Orleans with open cabinets, red cabinets, a one-piece toilet, white walls, ceramic floors, a trough sink, concrete benchtops, grey benchtops, an enclosed toilet, a single vanity, a built-in vanity, timber and planked wall panelling.
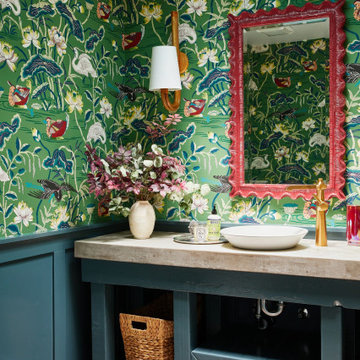
Design ideas for a mid-sized transitional powder room in Los Angeles with flat-panel cabinets, green cabinets, a vessel sink, concrete benchtops, grey benchtops, a built-in vanity, timber and wallpaper.
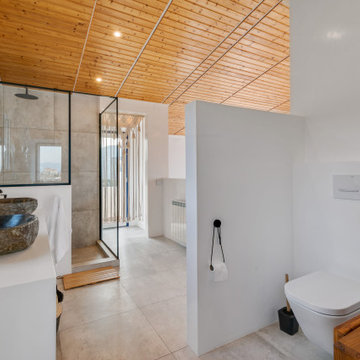
This is an example of a large 3/4 bathroom in Barcelona with white cabinets, an open shower, white walls, porcelain floors, a vessel sink, concrete benchtops, grey floor, white benchtops, a niche, a double vanity and timber.
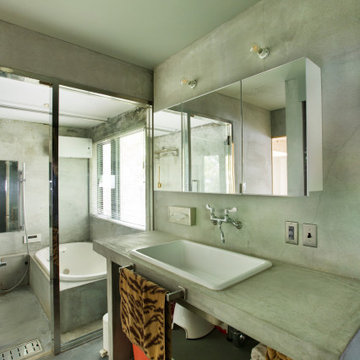
バス、洗面、トイレの一体空間を全てモルタルにしてクールにまとめた。
Design ideas for a small modern master wet room bathroom in Other with open cabinets, grey cabinets, a drop-in tub, a one-piece toilet, grey walls, concrete floors, an undermount sink, concrete benchtops, grey floor, an open shower, grey benchtops, an enclosed toilet, a single vanity, a built-in vanity, timber and planked wall panelling.
Design ideas for a small modern master wet room bathroom in Other with open cabinets, grey cabinets, a drop-in tub, a one-piece toilet, grey walls, concrete floors, an undermount sink, concrete benchtops, grey floor, an open shower, grey benchtops, an enclosed toilet, a single vanity, a built-in vanity, timber and planked wall panelling.
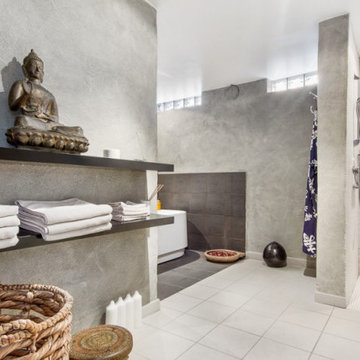
New build residential property in Surrey, London.
Design ideas for a mid-sized scandinavian master bathroom in London with flat-panel cabinets, white cabinets, a hot tub, an open shower, a bidet, gray tile, cement tile, grey walls, ceramic floors, a console sink, concrete benchtops, grey floor, an open shower, grey benchtops, a double vanity, a built-in vanity, timber and wood walls.
Design ideas for a mid-sized scandinavian master bathroom in London with flat-panel cabinets, white cabinets, a hot tub, an open shower, a bidet, gray tile, cement tile, grey walls, ceramic floors, a console sink, concrete benchtops, grey floor, an open shower, grey benchtops, a double vanity, a built-in vanity, timber and wood walls.
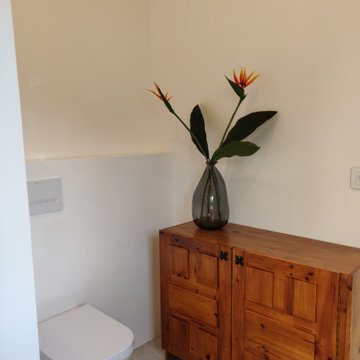
Large 3/4 bathroom in Barcelona with white cabinets, an open shower, white walls, porcelain floors, a vessel sink, concrete benchtops, grey floor, white benchtops, a niche, a double vanity and timber.
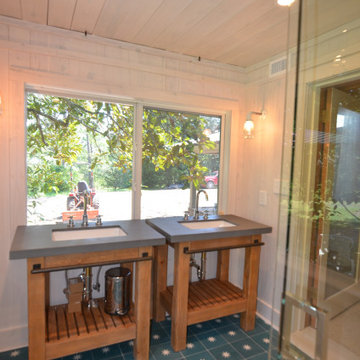
Mid-sized midcentury 3/4 bathroom in New Orleans with open cabinets, brown cabinets, a corner shower, a two-piece toilet, white tile, terra-cotta tile, white walls, cement tiles, an undermount sink, concrete benchtops, blue floor, a hinged shower door, grey benchtops, a double vanity, a freestanding vanity, timber and planked wall panelling.

A country club respite for our busy professional Bostonian clients. Our clients met in college and have been weekending at the Aquidneck Club every summer for the past 20+ years. The condos within the original clubhouse seldom come up for sale and gather a loyalist following. Our clients jumped at the chance to be a part of the club's history for the next generation. Much of the club’s exteriors reflect a quintessential New England shingle style architecture. The internals had succumbed to dated late 90s and early 2000s renovations of inexpensive materials void of craftsmanship. Our client’s aesthetic balances on the scales of hyper minimalism, clean surfaces, and void of visual clutter. Our palette of color, materiality & textures kept to this notion while generating movement through vintage lighting, comfortable upholstery, and Unique Forms of Art.
A Full-Scale Design, Renovation, and furnishings project.
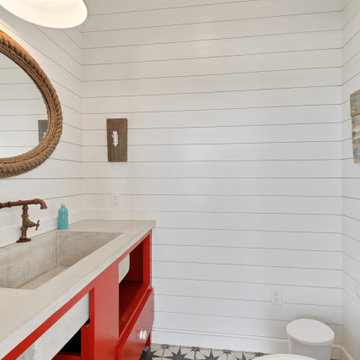
Design ideas for a small beach style 3/4 bathroom in New Orleans with open cabinets, red cabinets, a one-piece toilet, white walls, ceramic floors, a trough sink, concrete benchtops, grey benchtops, an enclosed toilet, a single vanity, a built-in vanity, timber and planked wall panelling.
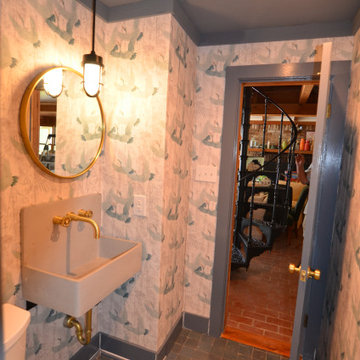
Small country 3/4 wet room bathroom in New Orleans with open cabinets, grey cabinets, a two-piece toilet, gray tile, terra-cotta tile, white walls, cement tiles, a wall-mount sink, concrete benchtops, grey floor, a hinged shower door, grey benchtops, a single vanity, a floating vanity, timber and wallpaper.
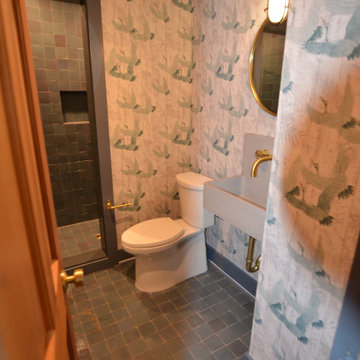
This is an example of a small country 3/4 wet room bathroom in New Orleans with open cabinets, grey cabinets, a two-piece toilet, gray tile, terra-cotta tile, white walls, cement tiles, a wall-mount sink, concrete benchtops, grey floor, a hinged shower door, grey benchtops, a single vanity, a floating vanity, timber and wallpaper.
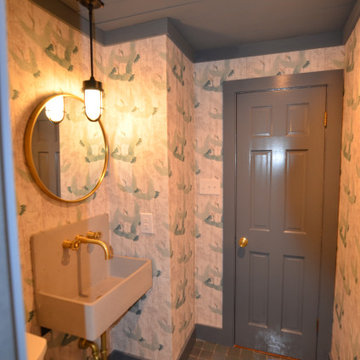
This is an example of a small country 3/4 wet room bathroom in New Orleans with open cabinets, grey cabinets, a two-piece toilet, gray tile, terra-cotta tile, white walls, cement tiles, a wall-mount sink, concrete benchtops, grey floor, a hinged shower door, grey benchtops, a single vanity, a floating vanity, timber and wallpaper.
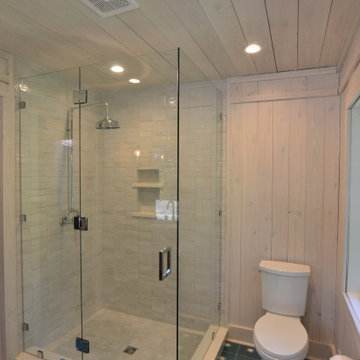
Photo of a mid-sized midcentury 3/4 bathroom in New Orleans with open cabinets, brown cabinets, a corner shower, a two-piece toilet, white tile, terra-cotta tile, white walls, cement tiles, an undermount sink, concrete benchtops, blue floor, a hinged shower door, grey benchtops, a double vanity, a freestanding vanity, timber and planked wall panelling.
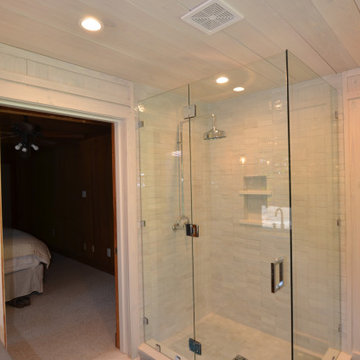
Mid-sized midcentury 3/4 bathroom in New Orleans with open cabinets, brown cabinets, a corner shower, a two-piece toilet, white tile, terra-cotta tile, white walls, cement tiles, an undermount sink, concrete benchtops, blue floor, a hinged shower door, grey benchtops, a double vanity, a freestanding vanity, timber and planked wall panelling.
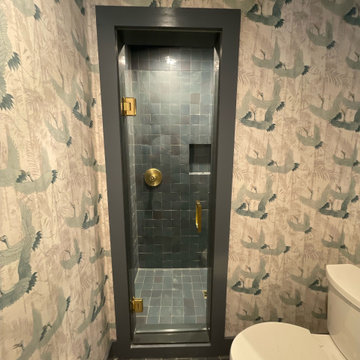
This is an example of a small country 3/4 wet room bathroom in New Orleans with open cabinets, grey cabinets, a two-piece toilet, gray tile, terra-cotta tile, white walls, cement tiles, a wall-mount sink, concrete benchtops, grey floor, a hinged shower door, grey benchtops, a single vanity, a floating vanity, timber and wallpaper.

Large contemporary bathroom in London with open cabinets, dark wood cabinets, an open shower, a wall-mount toilet, green tile, ceramic tile, grey walls, concrete floors, with a sauna, a wall-mount sink, concrete benchtops, grey floor, a hinged shower door, grey benchtops, a single vanity, a floating vanity and timber.

Design ideas for a small country 3/4 wet room bathroom in New Orleans with open cabinets, grey cabinets, a two-piece toilet, gray tile, terra-cotta tile, white walls, cement tiles, a wall-mount sink, concrete benchtops, grey floor, a hinged shower door, grey benchtops, a single vanity, a floating vanity, timber and wallpaper.
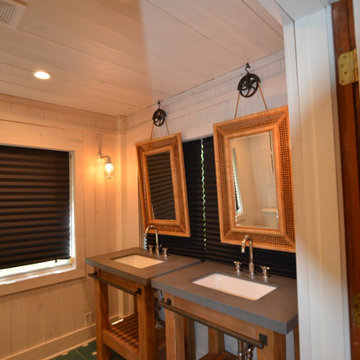
Photo of a mid-sized midcentury 3/4 bathroom in New Orleans with open cabinets, brown cabinets, a corner shower, a two-piece toilet, white tile, terra-cotta tile, white walls, cement tiles, an undermount sink, concrete benchtops, blue floor, a hinged shower door, grey benchtops, a double vanity, a freestanding vanity, timber and planked wall panelling.
Bathroom Design Ideas with Concrete Benchtops and Timber
1

