Bathroom Design Ideas with Concrete Benchtops and Wallpaper
Refine by:
Budget
Sort by:Popular Today
1 - 20 of 30 photos
Item 1 of 3
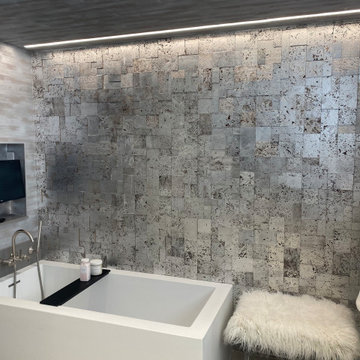
Upping the glamor factor exponentially with the antique mirror wall tiles and metallic wallcoverings⚡️⠀
•⠀
Dura Supreme - Acrylic white vanities⠀
Wetstyle - Cube tub and sinks⠀
Robern - AiO Medicine Cabinets⠀
Schweitzer - Wallcovering⠀
Caesarstone - Concrete countertops⠀
Dornbracht - Vio Platinum Faucets and Shower⠀
Ann Sacks tiles - Originalstyle Antique Mirror Tiles⠀

壁掛けのアイロンがあるか自室兼洗面室です。屋内の乾燥室でもあります
Inspiration for a mid-sized traditional master wet room bathroom in Other with grey cabinets, a one-piece toilet, porcelain tile, multi-coloured walls, medium hardwood floors, a vessel sink, concrete benchtops, brown floor, a laundry, a single vanity, a built-in vanity, wallpaper and wallpaper.
Inspiration for a mid-sized traditional master wet room bathroom in Other with grey cabinets, a one-piece toilet, porcelain tile, multi-coloured walls, medium hardwood floors, a vessel sink, concrete benchtops, brown floor, a laundry, a single vanity, a built-in vanity, wallpaper and wallpaper.
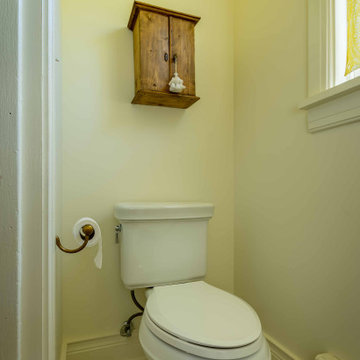
This is an example of a mid-sized traditional powder room in Chicago with medium wood cabinets, a one-piece toilet, beige walls, ceramic floors, a console sink, concrete benchtops, white floor, white benchtops, a freestanding vanity, wallpaper and wallpaper.
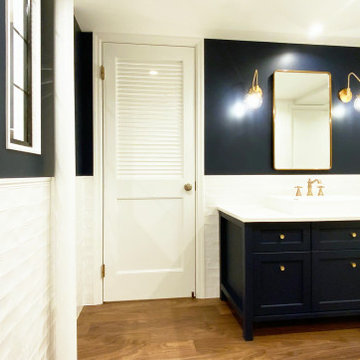
廊下に設置した洗面台はIKEAのキッチンキャビネットを改造して現場造作したもの。
Inspiration for a contemporary powder room with shaker cabinets, blue cabinets, white tile, ceramic tile, blue walls, dark hardwood floors, a vessel sink, concrete benchtops, brown floor, white benchtops, a freestanding vanity, wallpaper and wallpaper.
Inspiration for a contemporary powder room with shaker cabinets, blue cabinets, white tile, ceramic tile, blue walls, dark hardwood floors, a vessel sink, concrete benchtops, brown floor, white benchtops, a freestanding vanity, wallpaper and wallpaper.

Photo of an industrial powder room in Kyoto with open cabinets, white cabinets, white tile, ceramic tile, white walls, vinyl floors, an undermount sink, concrete benchtops, grey floor, grey benchtops, a built-in vanity, wallpaper and wallpaper.
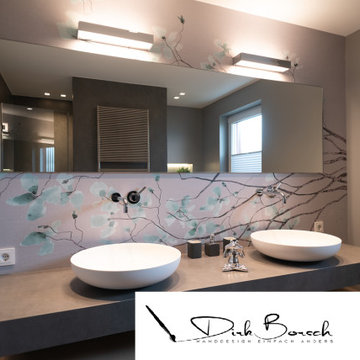
Badezimmer ohne Fliesen erfreuen sich immer größerer Beliebtheit. Ob mit italienischen Designtapeten, fugenlosen Oberflächen mit Beton Ciré, Kalkmarmorputzen etc. Die Möglichkeiten sind so vielfältig wie nie.
Das Masterbad wurde komplett modernisiert. Siehe vorher nachher Bilder.
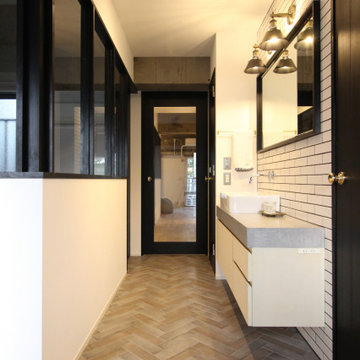
Photo of a small industrial powder room in Yokohama with flat-panel cabinets, grey cabinets, white tile, subway tile, white walls, porcelain floors, a wall-mount sink, concrete benchtops, grey floor, grey benchtops, a built-in vanity and wallpaper.
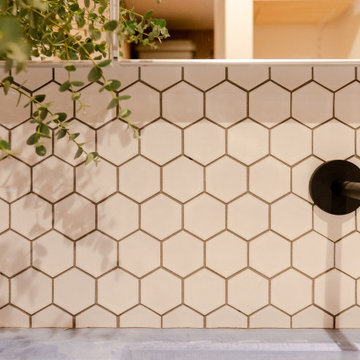
Design ideas for a mid-sized modern powder room in Osaka with blue cabinets, white tile, white walls, dark hardwood floors, concrete benchtops, blue benchtops, brown floor, an undermount sink, wallpaper and wallpaper.
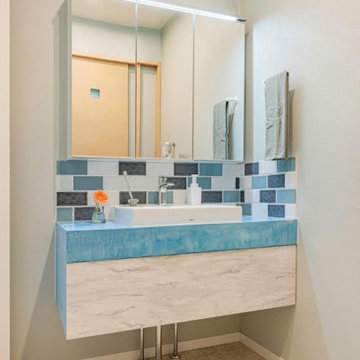
Design ideas for a small mediterranean powder room in Other with flat-panel cabinets, turquoise cabinets, blue walls, painted wood floors, a vessel sink, concrete benchtops, white floor, turquoise benchtops, a built-in vanity, wallpaper and wallpaper.
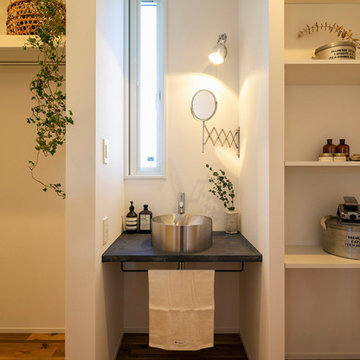
帰宅してからすぐ手洗ができるように、1Fの玄関収納の脇に手洗いスペースを設けました。
Mid-sized scandinavian powder room in Other with open cabinets, grey cabinets, white walls, medium hardwood floors, a drop-in sink, concrete benchtops, brown floor, grey benchtops, a built-in vanity, wallpaper and wallpaper.
Mid-sized scandinavian powder room in Other with open cabinets, grey cabinets, white walls, medium hardwood floors, a drop-in sink, concrete benchtops, brown floor, grey benchtops, a built-in vanity, wallpaper and wallpaper.
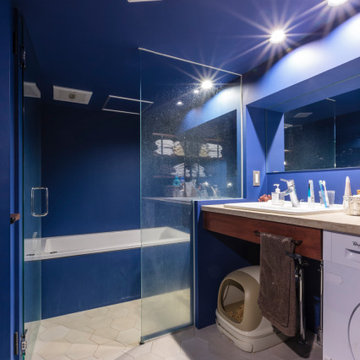
Design ideas for a contemporary wet room bathroom in Tokyo with open cabinets, beige cabinets, an alcove tub, blue walls, a drop-in sink, concrete benchtops, beige floor, a hinged shower door, beige benchtops, a single vanity, a built-in vanity, wallpaper, planked wall panelling and porcelain floors.
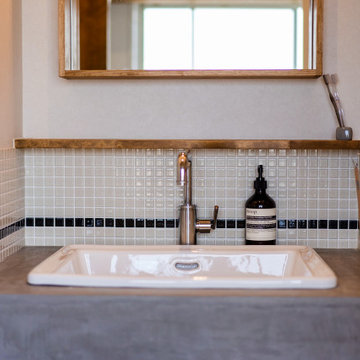
Photo of a small scandinavian powder room in Osaka with grey cabinets, black and white tile, mosaic tile, white walls, vinyl floors, an undermount sink, concrete benchtops, grey floor, grey benchtops, a floating vanity, wallpaper and wallpaper.
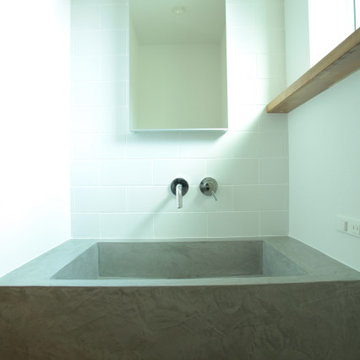
Photo of a modern powder room in Kyoto with grey cabinets, white tile, porcelain tile, white walls, vinyl floors, an integrated sink, concrete benchtops, grey floor, grey benchtops, a built-in vanity, wallpaper and wallpaper.
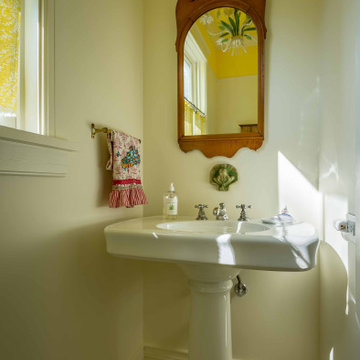
Photo of a mid-sized traditional 3/4 bathroom in Chicago with medium wood cabinets, concrete benchtops, white benchtops, a single vanity, a freestanding vanity, a one-piece toilet, beige walls, ceramic floors, a console sink, white floor, an enclosed toilet, wallpaper and wallpaper.
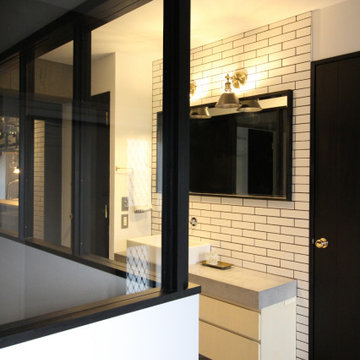
Design ideas for a small industrial powder room in Yokohama with flat-panel cabinets, grey cabinets, white tile, subway tile, white walls, porcelain floors, a wall-mount sink, concrete benchtops, grey floor, grey benchtops, a built-in vanity and wallpaper.
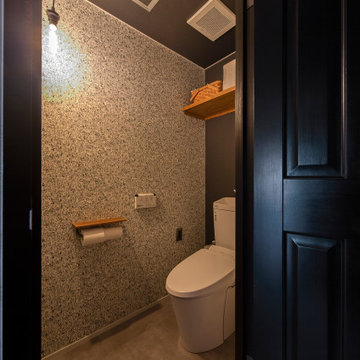
This is an example of an industrial powder room in Osaka with open cabinets, grey cabinets, a one-piece toilet, white walls, vinyl floors, an undermount sink, concrete benchtops, grey floor, white benchtops, a built-in vanity, wallpaper and wallpaper.
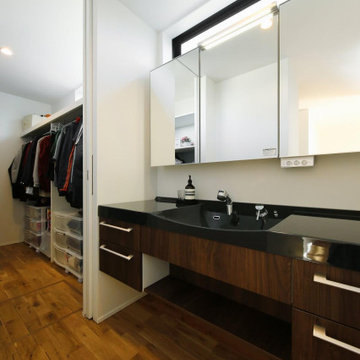
玄関のすぐ脇にある洗面室(手洗いコーナー)。奥に見える空間は、コートなどのアウターも収納できます。そのさらに奥は玄関になっています。帰宅後、靴を脱ぎ、コートをかけ、手を洗い、リビングへ。効率のよい間取りです。
Inspiration for a mid-sized modern powder room in Tokyo Suburbs with black cabinets, white walls, medium hardwood floors, brown floor, a built-in vanity, wallpaper, wallpaper, black tile, cement tile, an integrated sink, concrete benchtops and black benchtops.
Inspiration for a mid-sized modern powder room in Tokyo Suburbs with black cabinets, white walls, medium hardwood floors, brown floor, a built-in vanity, wallpaper, wallpaper, black tile, cement tile, an integrated sink, concrete benchtops and black benchtops.
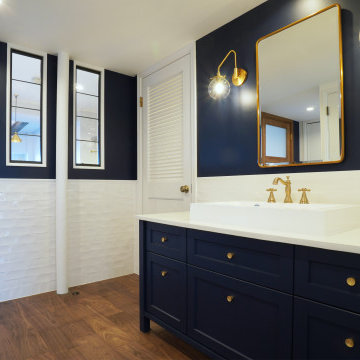
廊下に設置した洗面台はIKEAのキッチンキャビネットを改造して現場造作したもの。
開閉可能なスチールサッシの向こうはキッチン・リビング。バルコニーからの陽を廊下に取り入れる。
Design ideas for a contemporary powder room in Tokyo Suburbs with shaker cabinets, blue cabinets, white tile, ceramic tile, blue walls, dark hardwood floors, a vessel sink, concrete benchtops, brown floor, white benchtops, a freestanding vanity, wallpaper and wallpaper.
Design ideas for a contemporary powder room in Tokyo Suburbs with shaker cabinets, blue cabinets, white tile, ceramic tile, blue walls, dark hardwood floors, a vessel sink, concrete benchtops, brown floor, white benchtops, a freestanding vanity, wallpaper and wallpaper.
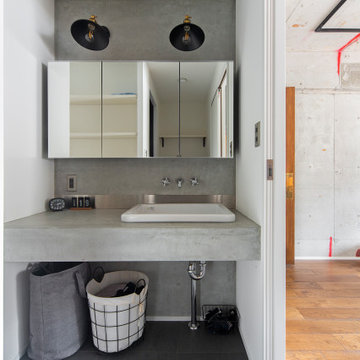
Design ideas for a small traditional powder room in Osaka with open cabinets, grey cabinets, white walls, ceramic floors, an undermount sink, concrete benchtops, grey floor, grey benchtops, a built-in vanity and wallpaper.
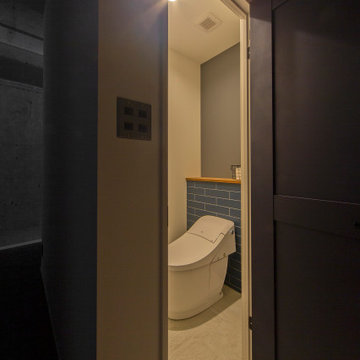
Photo of a small traditional powder room in Osaka with open cabinets, grey cabinets, a one-piece toilet, subway tile, white walls, ceramic floors, an undermount sink, concrete benchtops, grey floor, grey benchtops, a built-in vanity and wallpaper.
Bathroom Design Ideas with Concrete Benchtops and Wallpaper
1

