All Toilets Bathroom Design Ideas with Concrete Benchtops
Refine by:
Budget
Sort by:Popular Today
241 - 260 of 3,374 photos
Item 1 of 3
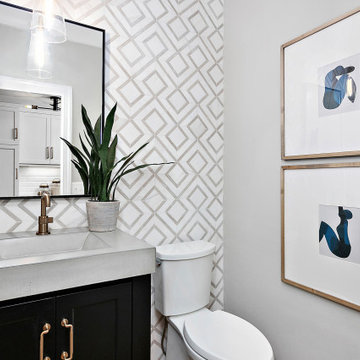
Inspiration for a small transitional bathroom in Charlotte with flat-panel cabinets, brown cabinets, a two-piece toilet, multi-coloured tile, stone tile, grey walls, an undermount sink, concrete benchtops, grey benchtops, a single vanity and a freestanding vanity.
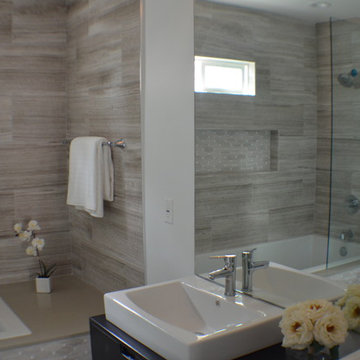
Bathroom of the remodeled house construction in Milbank which included installation of shower window, recessed lighting, bathtub, tiled walling and tiled flooring.
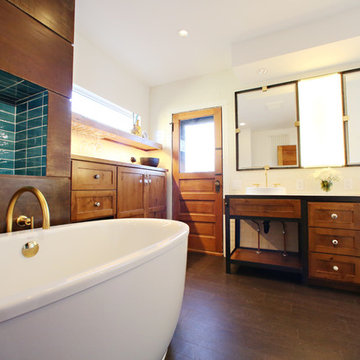
Large industrial master bathroom in Minneapolis with a drop-in sink, recessed-panel cabinets, medium wood cabinets, concrete benchtops, a freestanding tub, an alcove shower, a one-piece toilet, white tile, porcelain tile, white walls and cork floors.
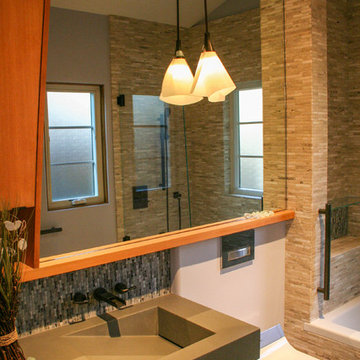
Sonoma Cast Stone ramp sink in floating cast concrete countertop
Photo credit; Devon Carlock
Color Consulting: Penelope Jones Interior Design
Design ideas for a mid-sized transitional master bathroom in San Francisco with an integrated sink, flat-panel cabinets, medium wood cabinets, concrete benchtops, a drop-in tub, a wall-mount toilet, glass tile, limestone floors, beige tile and blue walls.
Design ideas for a mid-sized transitional master bathroom in San Francisco with an integrated sink, flat-panel cabinets, medium wood cabinets, concrete benchtops, a drop-in tub, a wall-mount toilet, glass tile, limestone floors, beige tile and blue walls.
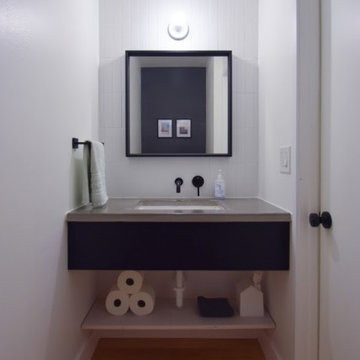
This is an example of a small modern bathroom in Chicago with black cabinets, a one-piece toilet, white tile, porcelain tile, white walls, medium hardwood floors, an undermount sink, concrete benchtops, multi-coloured floor, grey benchtops, a single vanity and a floating vanity.
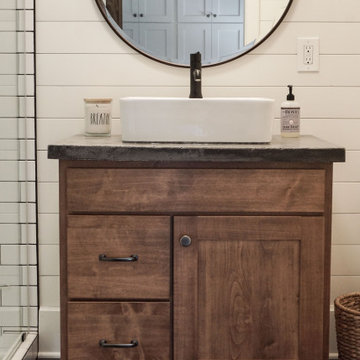
Inspiration for a small country 3/4 bathroom in Other with shaker cabinets, brown cabinets, an alcove shower, a one-piece toilet, white tile, ceramic tile, white walls, ceramic floors, a vessel sink, concrete benchtops, grey floor, a hinged shower door, grey benchtops, a single vanity, a freestanding vanity and planked wall panelling.
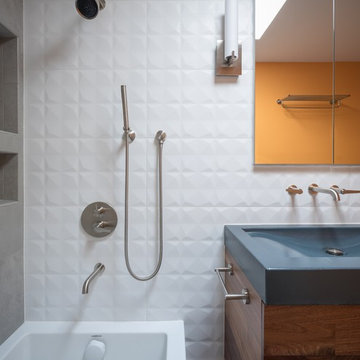
A small guest bath in this Lakewood mid century was updated to be much more user friendly but remain true to the aesthetic of the home. A custom wall-hung walnut vanity with linear asymmetrical holly inlays sits beneath a custom blue concrete sinktop. The entire vanity wall and shower is tiled in a unique textured Porcelanosa tile in white.
Tim Gormley, TG Image
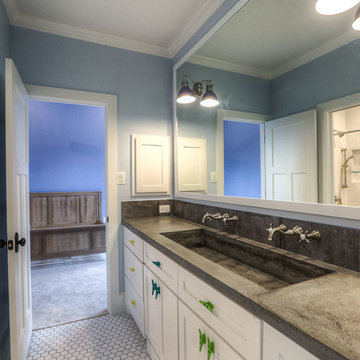
kids bathroom
Design ideas for a large country kids bathroom in Houston with shaker cabinets, white cabinets, an alcove tub, a shower/bathtub combo, a one-piece toilet, white tile, ceramic tile, blue walls, ceramic floors, a trough sink and concrete benchtops.
Design ideas for a large country kids bathroom in Houston with shaker cabinets, white cabinets, an alcove tub, a shower/bathtub combo, a one-piece toilet, white tile, ceramic tile, blue walls, ceramic floors, a trough sink and concrete benchtops.
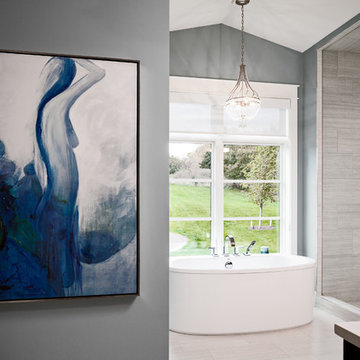
The Cicero is a modern styled home for today’s contemporary lifestyle. It features sweeping facades with deep overhangs, tall windows, and grand outdoor patio. The contemporary lifestyle is reinforced through a visually connected array of communal spaces. The kitchen features a symmetrical plan with large island and is connected to the dining room through a wide opening flanked by custom cabinetry. Adjacent to the kitchen, the living and sitting rooms are connected to one another by a see-through fireplace. The communal nature of this plan is reinforced downstairs with a lavish wet-bar and roomy living space, perfect for entertaining guests. Lastly, with vaulted ceilings and grand vistas, the master suite serves as a cozy retreat from today’s busy lifestyle.
Photographer: Brad Gillette
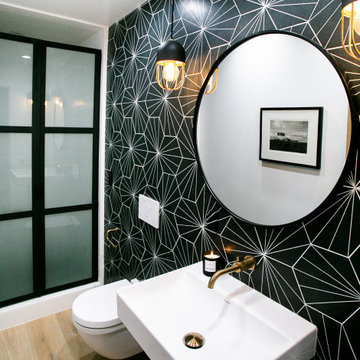
Powder Room Remodel
Design ideas for a mid-sized contemporary 3/4 bathroom in Los Angeles with flat-panel cabinets, light wood cabinets, a curbless shower, a wall-mount toilet, gray tile, porcelain tile, white walls, light hardwood floors, a wall-mount sink, concrete benchtops, beige floor, grey benchtops, a single vanity and a floating vanity.
Design ideas for a mid-sized contemporary 3/4 bathroom in Los Angeles with flat-panel cabinets, light wood cabinets, a curbless shower, a wall-mount toilet, gray tile, porcelain tile, white walls, light hardwood floors, a wall-mount sink, concrete benchtops, beige floor, grey benchtops, a single vanity and a floating vanity.
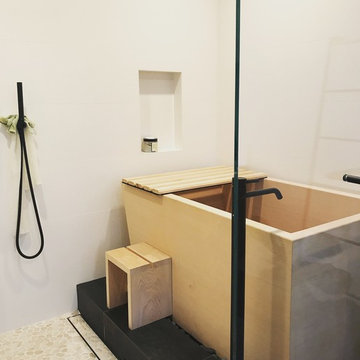
Japanese soaking tub in steam shower
Photo of a mid-sized asian master wet room bathroom in San Francisco with flat-panel cabinets, dark wood cabinets, white tile, concrete benchtops, white benchtops, a japanese tub, a one-piece toilet, white walls, pebble tile floors, an integrated sink, beige floor and an open shower.
Photo of a mid-sized asian master wet room bathroom in San Francisco with flat-panel cabinets, dark wood cabinets, white tile, concrete benchtops, white benchtops, a japanese tub, a one-piece toilet, white walls, pebble tile floors, an integrated sink, beige floor and an open shower.
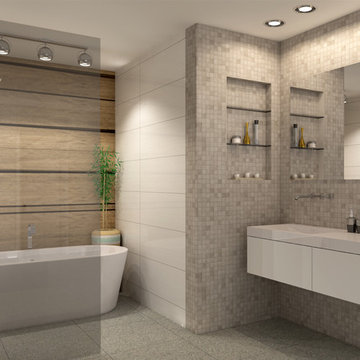
Pure Organic Design Inc.
3D renders for the Interior Design of the Bathroom.
Mid-sized modern kids bathroom in Montreal with furniture-like cabinets, white cabinets, a freestanding tub, a curbless shower, a wall-mount toilet, gray tile, ceramic tile, white walls, ceramic floors, a drop-in sink, concrete benchtops, beige floor and an open shower.
Mid-sized modern kids bathroom in Montreal with furniture-like cabinets, white cabinets, a freestanding tub, a curbless shower, a wall-mount toilet, gray tile, ceramic tile, white walls, ceramic floors, a drop-in sink, concrete benchtops, beige floor and an open shower.
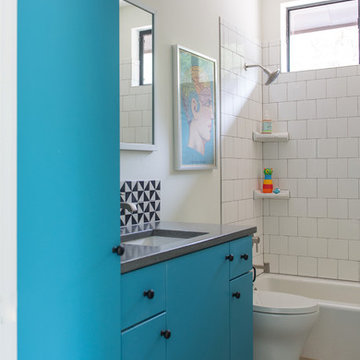
Casey Woods
Design ideas for a mid-sized country 3/4 bathroom in Austin with flat-panel cabinets, blue cabinets, an alcove tub, a shower/bathtub combo, a one-piece toilet, white tile, porcelain tile, white walls, concrete floors, an undermount sink and concrete benchtops.
Design ideas for a mid-sized country 3/4 bathroom in Austin with flat-panel cabinets, blue cabinets, an alcove tub, a shower/bathtub combo, a one-piece toilet, white tile, porcelain tile, white walls, concrete floors, an undermount sink and concrete benchtops.
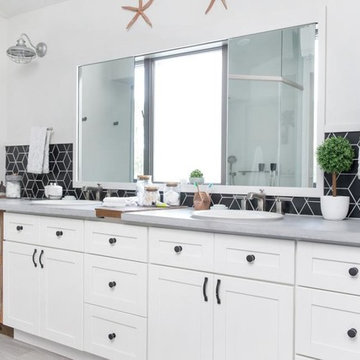
This Florida Gulf home is a project by DIY Network where they asked viewers to design a home and then they built it! Talk about giving a consumer what they want!
We were fortunate enough to have been picked to tile not only the kitchen of the home, but this gorgeous bathroom as well!
This bathroom has a modern look with beach accents. Our tile provides a bold accent to the space, proving that tile can act as an art piece and focal point in any space.
Medium Diamonds - 366 Black
Photos by: Christopher Shane
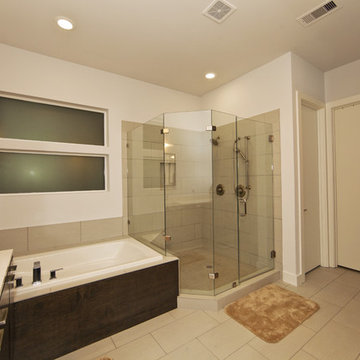
Contemporary master bathroom in Houston with flat-panel cabinets, dark wood cabinets, a drop-in tub, a corner shower, a one-piece toilet, beige tile, ceramic tile, white walls, porcelain floors, a vessel sink and concrete benchtops.

Spa like primary bathroom with a open concept. Easy to clean and plenty of room. Custom walnut wall hung vanity that has horizontal wood slats. Bright, cozy and luxurious.
JL Interiors is a LA-based creative/diverse firm that specializes in residential interiors. JL Interiors empowers homeowners to design their dream home that they can be proud of! The design isn’t just about making things beautiful; it’s also about making things work beautifully. Contact us for a free consultation Hello@JLinteriors.design _ 310.390.6849_ www.JLinteriors.design
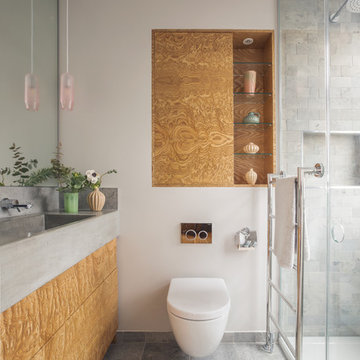
Radu Palicica photography
Design ideas for a contemporary 3/4 bathroom in London with flat-panel cabinets, brown cabinets, an alcove shower, a wall-mount toilet, gray tile, subway tile, white walls, an integrated sink, concrete benchtops, grey floor and grey benchtops.
Design ideas for a contemporary 3/4 bathroom in London with flat-panel cabinets, brown cabinets, an alcove shower, a wall-mount toilet, gray tile, subway tile, white walls, an integrated sink, concrete benchtops, grey floor and grey benchtops.
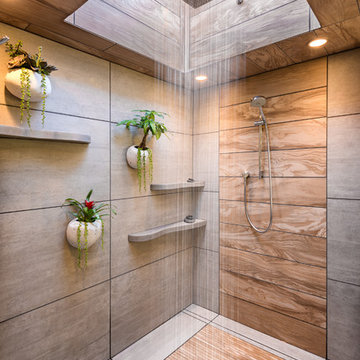
To create a luxurious showering experience and as though you were being bathed by rain from the clouds high above, a large 16 inch rain shower was set up inside the skylight well.
Photography by Paul Linnebach

The Tranquility Residence is a mid-century modern home perched amongst the trees in the hills of Suffern, New York. After the homeowners purchased the home in the Spring of 2021, they engaged TEROTTI to reimagine the primary and tertiary bathrooms. The peaceful and subtle material textures of the primary bathroom are rich with depth and balance, providing a calming and tranquil space for daily routines. The terra cotta floor tile in the tertiary bathroom is a nod to the history of the home while the shower walls provide a refined yet playful texture to the room.
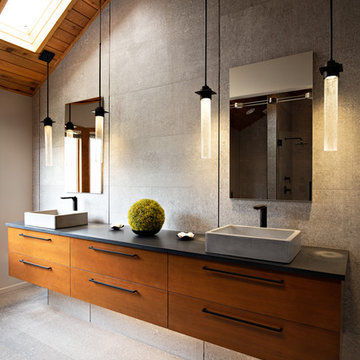
Large contemporary master bathroom in Other with flat-panel cabinets, medium wood cabinets, a double shower, a one-piece toilet, gray tile, grey walls, a vessel sink, grey floor, a hinged shower door, black benchtops, concrete floors and concrete benchtops.
All Toilets Bathroom Design Ideas with Concrete Benchtops
13