All Toilets Bathroom Design Ideas with Concrete Benchtops
Sort by:Popular Today
161 - 180 of 3,356 photos

Master Bathroom Designed with luxurious materials like marble countertop with an undermount sink, flat-panel cabinets, light wood cabinets, floors are a combination of hexagon tiles and wood flooring, white walls around and an eye-catching texture bathroom wall panel. freestanding bathtub enclosed frosted hinged shower door.

https://www.changeyourbathroom.com/shop/pool-party-bathroom-plans/
Pool house bathroom with open, curbless shower, non-skid tile throughout, rain heads in ceiling, textured architectural wall tile, glass mosaic tile in vanity area, stacked stone in shower, bidet toilet, touchless faucets, in wall medicine cabinet, trough sink, freestanding vanity with drawers and doors, frosted frameless glass panel, heated towel warmer, custom pocket doors, digital shower valve and laundry room attached for ergonomic use.
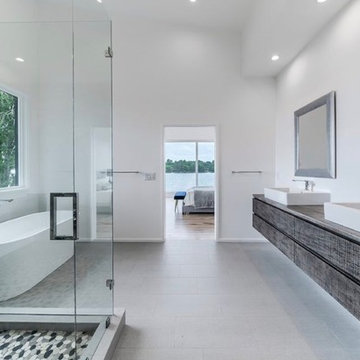
Inspiration for a large modern master bathroom in Charlotte with flat-panel cabinets, grey cabinets, a freestanding tub, a corner shower, a one-piece toilet, black and white tile, ceramic tile, white walls, ceramic floors, a drop-in sink, concrete benchtops, grey floor, a hinged shower door and multi-coloured benchtops.
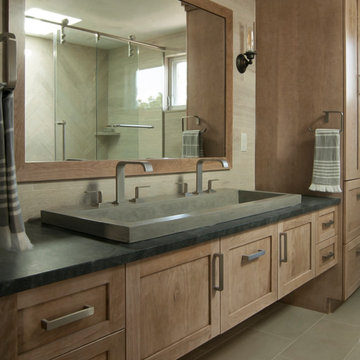
Inspiration for a mid-sized modern master bathroom in Boston with shaker cabinets, light wood cabinets, an alcove shower, a one-piece toilet, beige tile, ceramic tile, beige walls, porcelain floors, a trough sink, concrete benchtops, brown floor, a sliding shower screen and grey benchtops.
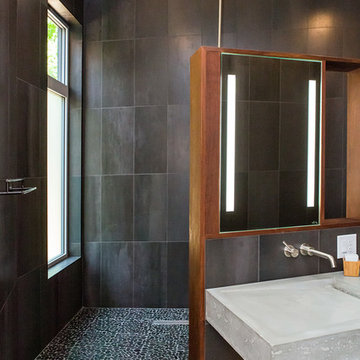
Photo by Iman Woods
Photo of a large modern master bathroom in Raleigh with flat-panel cabinets, light wood cabinets, an open shower, a wall-mount toilet, black tile, porcelain tile, black walls, concrete floors, a trough sink, concrete benchtops, grey floor, an open shower and grey benchtops.
Photo of a large modern master bathroom in Raleigh with flat-panel cabinets, light wood cabinets, an open shower, a wall-mount toilet, black tile, porcelain tile, black walls, concrete floors, a trough sink, concrete benchtops, grey floor, an open shower and grey benchtops.
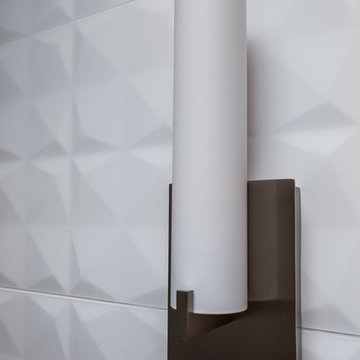
A small guest bath in this Lakewood mid century was updated to be much more user friendly but remain true to the aesthetic of the home. A custom wall-hung walnut vanity with linear asymmetrical holly inlays sits beneath a custom blue concrete sinktop. The entire vanity wall and shower is tiled in a unique textured Porcelanosa tile in white.
Tim Gormley, TG Image
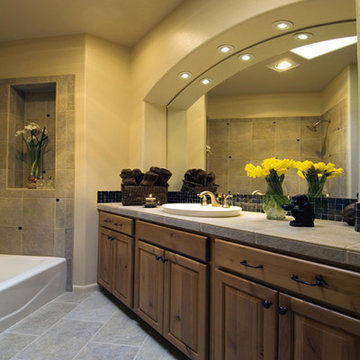
Photo of a large master bathroom in Albuquerque with raised-panel cabinets, medium wood cabinets, an alcove tub, a two-piece toilet, beige tile, black tile, mosaic tile, beige walls, slate floors, a drop-in sink, concrete benchtops and grey floor.
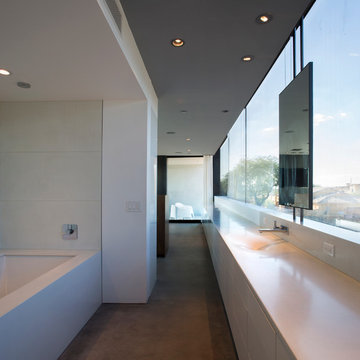
This 33' long vanity is at once storage in the bedroom, dressers at the master closet, and becomes the vanity at the master bathroom as one continuous line in the space.
Winquist Photography, Matt Winquist
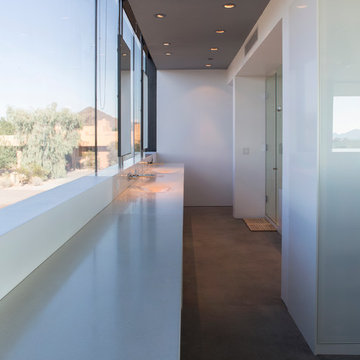
This 33' long vanity is at once storage in the bedroom, dressers at the master closet, and becomes the vanity at the master bathroom as one continuous line in the space.
Winquist Photography, Matt Winquist
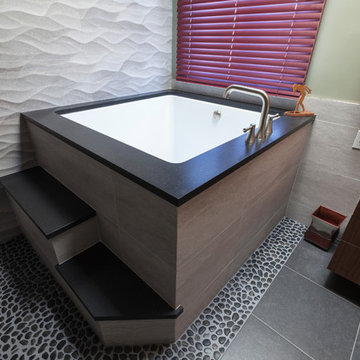
From the mis-matched cabinetry, to the floral wallpaper border, to the hot air balloon accent tiles, the former state of this master bathroom held no relationship to its laid-back bachelor owner. Inspired by his travels, his stays at luxury hotel suites and longing for zen appeal, the homeowner called in designer Rachel Peterson of Simply Baths, Inc. to help him overhaul the room. Removing walls to open up the space and adding a calming neutral grey palette left the space uninterrupted, modern and fresh. To make better use of this 9x9 bathroom, the walk-in shower and Japanese soaking tub share the same space & create the perfect opportunity for a textured, tiled accent wall. Meanwhile, the custom concrete sink offers just the right amount of industrial edge. The end result is a better compliment to the homeowner and his lifestyle & gives the term "man cave" a whole new meaning.
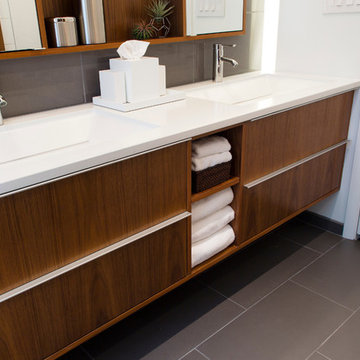
Architect: AToM
Interior Design: d KISER
Contractor: d KISER
d KISER worked with the architect and homeowner to make material selections as well as designing the custom cabinetry. d KISER was also the cabinet manufacturer.
Photography: Colin Conces
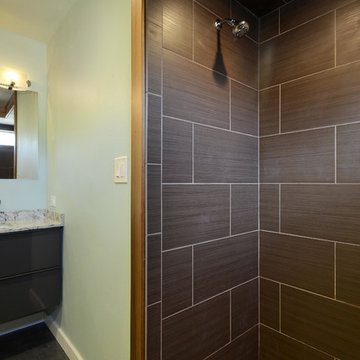
Twist Tours (Andrew)
Photo of a large contemporary master bathroom in Austin with an undermount sink, flat-panel cabinets, grey cabinets, a freestanding tub, an open shower, a two-piece toilet, brown tile, ceramic tile, green walls, concrete floors and concrete benchtops.
Photo of a large contemporary master bathroom in Austin with an undermount sink, flat-panel cabinets, grey cabinets, a freestanding tub, an open shower, a two-piece toilet, brown tile, ceramic tile, green walls, concrete floors and concrete benchtops.

Pink pop in the golden radiance of the brass bathroom - a mixture of unfinished sheet brass, flagstone flooring, chrome plumbing fixtures and tree stump makes for a shower glow like no other

壁掛けのアイロンがあるか自室兼洗面室です。屋内の乾燥室でもあります
Inspiration for a mid-sized traditional master wet room bathroom in Other with grey cabinets, a one-piece toilet, porcelain tile, multi-coloured walls, medium hardwood floors, a vessel sink, concrete benchtops, brown floor, a laundry, a single vanity, a built-in vanity, wallpaper and wallpaper.
Inspiration for a mid-sized traditional master wet room bathroom in Other with grey cabinets, a one-piece toilet, porcelain tile, multi-coloured walls, medium hardwood floors, a vessel sink, concrete benchtops, brown floor, a laundry, a single vanity, a built-in vanity, wallpaper and wallpaper.

This home in Napa off Silverado was rebuilt after burning down in the 2017 fires. Architect David Rulon, a former associate of Howard Backen, known for this Napa Valley industrial modern farmhouse style. Composed in mostly a neutral palette, the bones of this house are bathed in diffused natural light pouring in through the clerestory windows. Beautiful textures and the layering of pattern with a mix of materials add drama to a neutral backdrop. The homeowners are pleased with their open floor plan and fluid seating areas, which allow them to entertain large gatherings. The result is an engaging space, a personal sanctuary and a true reflection of it's owners' unique aesthetic.
Inspirational features are metal fireplace surround and book cases as well as Beverage Bar shelving done by Wyatt Studio, painted inset style cabinets by Gamma, moroccan CLE tile backsplash and quartzite countertops.
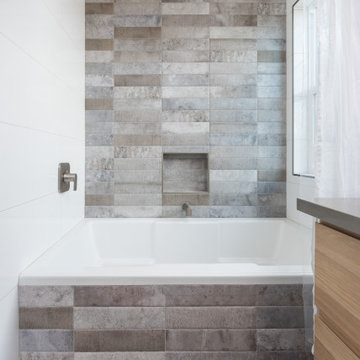
Design ideas for a mid-sized traditional bathroom in San Francisco with brown cabinets, an alcove tub, a shower/bathtub combo, a two-piece toilet, porcelain tile, grey walls, a vessel sink, concrete benchtops, grey floor, a shower curtain, grey benchtops, a double vanity and a freestanding vanity.
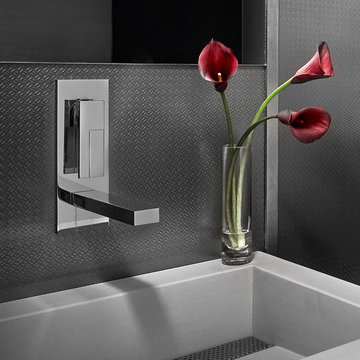
Photgrapher - Tony Soluri
Fully custom, urban edgy powder room. Wall mounted custom concrete sink textered aluminum wall. Fanitini polished chrome wall faucet. Integrated mirror with stainless steel vertical detail. Custom abstract wall art adds pop of color.
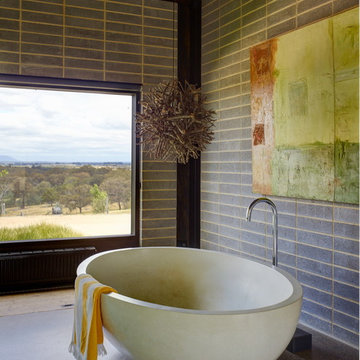
Richard Powers
Design ideas for a mid-sized contemporary master bathroom in Melbourne with flat-panel cabinets, black cabinets, a freestanding tub, an open shower, a wall-mount toilet, black tile, metal tile, black walls, concrete floors, an integrated sink and concrete benchtops.
Design ideas for a mid-sized contemporary master bathroom in Melbourne with flat-panel cabinets, black cabinets, a freestanding tub, an open shower, a wall-mount toilet, black tile, metal tile, black walls, concrete floors, an integrated sink and concrete benchtops.
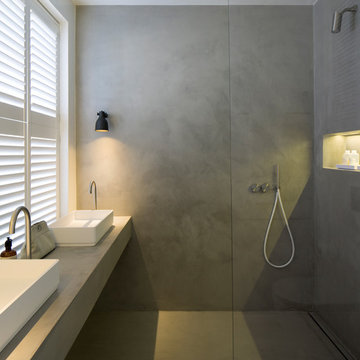
Mirror shutters were designed for the Project.
Both bathrooms were finished in micro cement, which gave us the desired look of seamless finish. Basins, bathtub and WCs in matt Astone material were ordered directly from Italy and stainless steel sanitary ware from CEA completed the look. The main feature of the family bathroom was bespoke mirror window shutters, which were sliding side ways, allowing a user to have a mirror in front of the basin, as well as revealing hidden bathroom storage when covering the windows.
photos by Richard Chivers
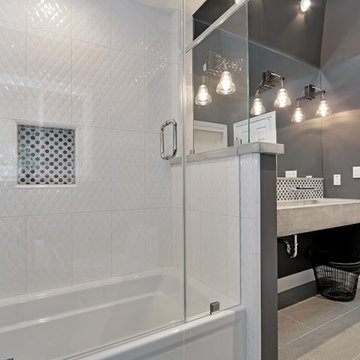
Mid-sized industrial kids bathroom in San Francisco with an integrated sink, concrete benchtops, an alcove tub, a shower/bathtub combo, a one-piece toilet, white tile, stone tile, grey walls, ceramic floors, grey floor, a hinged shower door and grey benchtops.
All Toilets Bathroom Design Ideas with Concrete Benchtops
9