Bathroom Design Ideas with Concrete Floors and a Built-in Vanity
Refine by:
Budget
Sort by:Popular Today
241 - 260 of 602 photos
Item 1 of 3
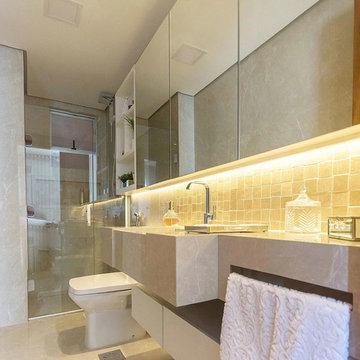
Photo of a mid-sized modern bathroom in San Francisco with flat-panel cabinets, white cabinets, a curbless shower, a two-piece toilet, white walls, concrete floors, a vessel sink, engineered quartz benchtops, grey floor, a hinged shower door, a double vanity and a built-in vanity.
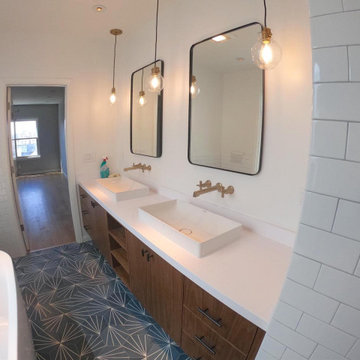
Master bathroom with gold hardware, custom vanity, soaking tub, walk-in shower, and patterned blue cement tile floor
Inspiration for a mid-sized country master bathroom in San Francisco with flat-panel cabinets, dark wood cabinets, a freestanding tub, a curbless shower, white tile, subway tile, white walls, concrete floors, a vessel sink, engineered quartz benchtops, blue floor, an open shower, white benchtops, a double vanity and a built-in vanity.
Inspiration for a mid-sized country master bathroom in San Francisco with flat-panel cabinets, dark wood cabinets, a freestanding tub, a curbless shower, white tile, subway tile, white walls, concrete floors, a vessel sink, engineered quartz benchtops, blue floor, an open shower, white benchtops, a double vanity and a built-in vanity.
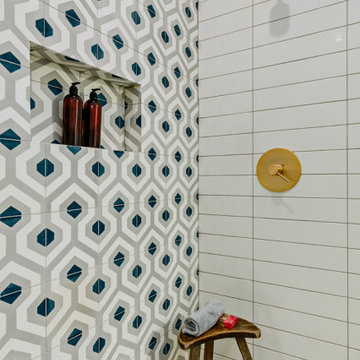
Inspiration for a contemporary bathroom in Calgary with shaker cabinets, blue cabinets, an open shower, a one-piece toilet, blue tile, cement tile, white walls, concrete floors, with a sauna, an undermount sink, engineered quartz benchtops, grey floor, a hinged shower door, white benchtops, a niche, a single vanity and a built-in vanity.
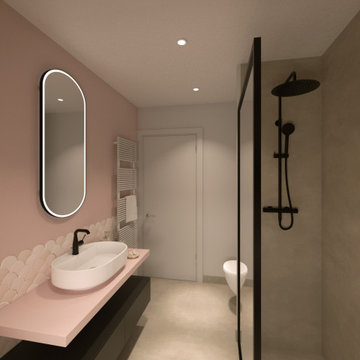
Renovation d'un appartement dans un immeuble "belle époque" dans le centre de Nice.
Design ideas for a mid-sized transitional 3/4 bathroom in Nice with beaded inset cabinets, grey cabinets, a curbless shower, a wall-mount toilet, pink tile, ceramic tile, grey walls, concrete floors, a vessel sink, wood benchtops, grey floor, an open shower, pink benchtops, a single vanity and a built-in vanity.
Design ideas for a mid-sized transitional 3/4 bathroom in Nice with beaded inset cabinets, grey cabinets, a curbless shower, a wall-mount toilet, pink tile, ceramic tile, grey walls, concrete floors, a vessel sink, wood benchtops, grey floor, an open shower, pink benchtops, a single vanity and a built-in vanity.
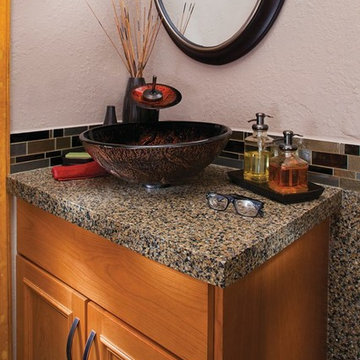
Small transitional 3/4 bathroom in Jacksonville with raised-panel cabinets, medium wood cabinets, an alcove tub, a shower/bathtub combo, a one-piece toilet, multi-coloured tile, glass tile, white walls, concrete floors, a vessel sink, granite benchtops, grey floor, a shower curtain, multi-coloured benchtops, a single vanity, a built-in vanity and timber.
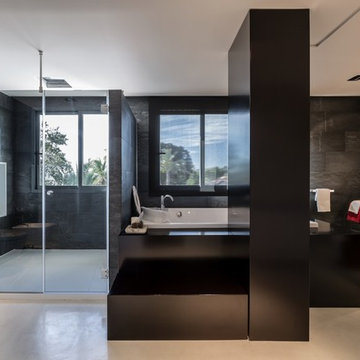
Cuarto de baño de diseño casa de montaña residencial para el verano.
Design ideas for a large contemporary master bathroom in Madrid with a drop-in tub, black walls, concrete floors, a vessel sink, a shower/bathtub combo and a built-in vanity.
Design ideas for a large contemporary master bathroom in Madrid with a drop-in tub, black walls, concrete floors, a vessel sink, a shower/bathtub combo and a built-in vanity.
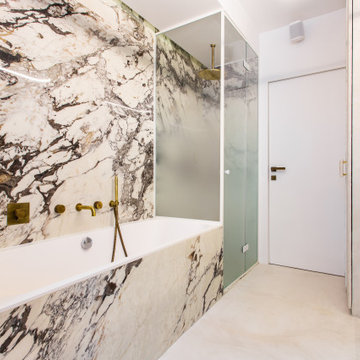
This is an example of a mid-sized contemporary master bathroom in Paris with beaded inset cabinets, grey cabinets, an undermount tub, a curbless shower, a wall-mount toilet, blue tile, ceramic tile, multi-coloured walls, concrete floors, a drop-in sink, marble benchtops, grey floor, a hinged shower door, multi-coloured benchtops, a double vanity, a built-in vanity and recessed.
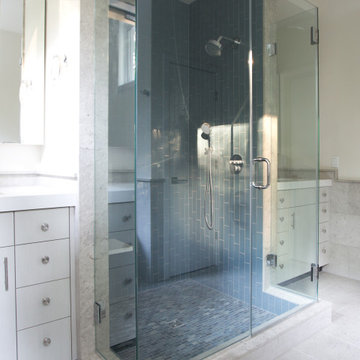
This is an example of a large contemporary master bathroom in Philadelphia with flat-panel cabinets, white cabinets, an alcove shower, a two-piece toilet, blue tile, porcelain tile, white walls, concrete floors, an undermount sink, engineered quartz benchtops, brown floor, a hinged shower door, white benchtops, an enclosed toilet, a double vanity and a built-in vanity.
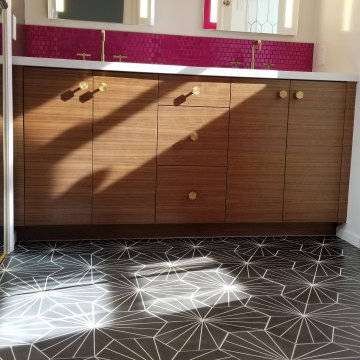
A heated concrete tile floor. Custom walnut vanity.
Photo of a mid-sized modern master bathroom in Orange County with flat-panel cabinets, medium wood cabinets, an alcove shower, a one-piece toilet, pink tile, glass tile, beige walls, concrete floors, an undermount sink, engineered quartz benchtops, black floor, a hinged shower door, white benchtops, an enclosed toilet, a double vanity and a built-in vanity.
Photo of a mid-sized modern master bathroom in Orange County with flat-panel cabinets, medium wood cabinets, an alcove shower, a one-piece toilet, pink tile, glass tile, beige walls, concrete floors, an undermount sink, engineered quartz benchtops, black floor, a hinged shower door, white benchtops, an enclosed toilet, a double vanity and a built-in vanity.
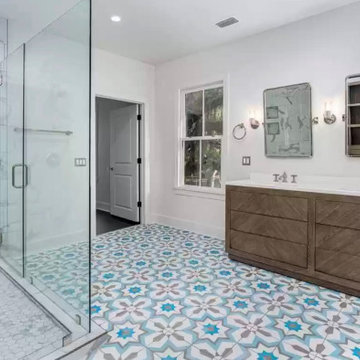
Mid-sized bathroom in Jacksonville with shaker cabinets, black cabinets, a drop-in tub, a two-piece toilet, gray tile, ceramic tile, concrete floors, quartzite benchtops, blue floor, white benchtops and a built-in vanity.
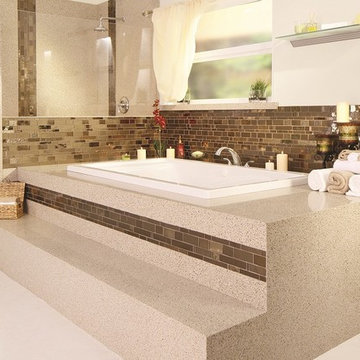
Photo of a large contemporary master bathroom in Jacksonville with a built-in vanity, recessed-panel cabinets, brown cabinets, a double vanity, engineered quartz benchtops, multi-coloured benchtops, an undermount tub, a corner shower, a one-piece toilet, beige tile, metal tile, white walls, concrete floors, a vessel sink, white floor, a hinged shower door and recessed.
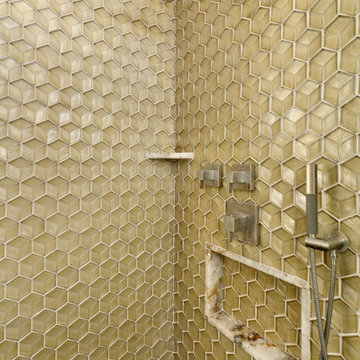
The Twin Peaks Passive House + ADU was designed and built to remain resilient in the face of natural disasters. Fortunately, the same great building strategies and design that provide resilience also provide a home that is incredibly comfortable and healthy while also visually stunning.
This home’s journey began with a desire to design and build a house that meets the rigorous standards of Passive House. Before beginning the design/ construction process, the homeowners had already spent countless hours researching ways to minimize their global climate change footprint. As with any Passive House, a large portion of this research was focused on building envelope design and construction. The wall assembly is combination of six inch Structurally Insulated Panels (SIPs) and 2x6 stick frame construction filled with blown in insulation. The roof assembly is a combination of twelve inch SIPs and 2x12 stick frame construction filled with batt insulation. The pairing of SIPs and traditional stick framing allowed for easy air sealing details and a continuous thermal break between the panels and the wall framing.
Beyond the building envelope, a number of other high performance strategies were used in constructing this home and ADU such as: battery storage of solar energy, ground source heat pump technology, Heat Recovery Ventilation, LED lighting, and heat pump water heating technology.
In addition to the time and energy spent on reaching Passivhaus Standards, thoughtful design and carefully chosen interior finishes coalesce at the Twin Peaks Passive House + ADU into stunning interiors with modern farmhouse appeal. The result is a graceful combination of innovation, durability, and aesthetics that will last for a century to come.
Despite the requirements of adhering to some of the most rigorous environmental standards in construction today, the homeowners chose to certify both their main home and their ADU to Passive House Standards. From a meticulously designed building envelope that tested at 0.62 ACH50, to the extensive solar array/ battery bank combination that allows designated circuits to function, uninterrupted for at least 48 hours, the Twin Peaks Passive House has a long list of high performance features that contributed to the completion of this arduous certification process. The ADU was also designed and built with these high standards in mind. Both homes have the same wall and roof assembly ,an HRV, and a Passive House Certified window and doors package. While the main home includes a ground source heat pump that warms both the radiant floors and domestic hot water tank, the more compact ADU is heated with a mini-split ductless heat pump. The end result is a home and ADU built to last, both of which are a testament to owners’ commitment to lessen their impact on the environment.
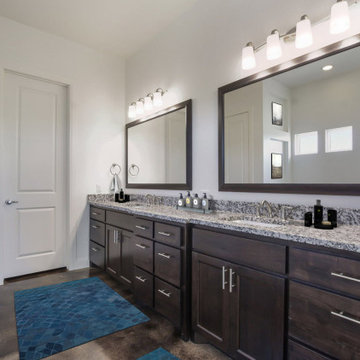
Inspiration for a large contemporary master bathroom in Austin with shaker cabinets, white cabinets, a freestanding tub, an alcove shower, a two-piece toilet, white tile, subway tile, white walls, concrete floors, an undermount sink, quartzite benchtops, brown floor, an open shower, white benchtops, an enclosed toilet, a double vanity and a built-in vanity.
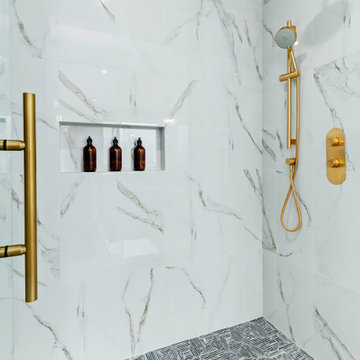
This is an example of a contemporary master bathroom in Calgary with shaker cabinets, white cabinets, a freestanding tub, a double shower, a one-piece toilet, white tile, stone tile, white walls, concrete floors, an undermount sink, marble benchtops, grey floor, a hinged shower door, white benchtops, a niche, a double vanity and a built-in vanity.
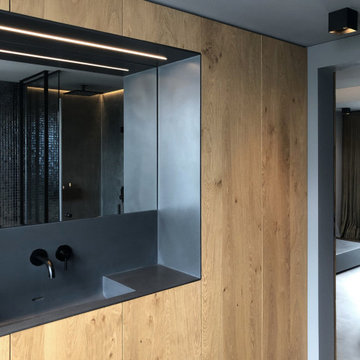
This is an example of a small modern 3/4 bathroom in Cologne with flat-panel cabinets, light wood cabinets, a wall-mount toilet, gray tile, mosaic tile, grey walls, concrete floors, an integrated sink, solid surface benchtops, grey floor, grey benchtops, a single vanity, a built-in vanity and wood walls.
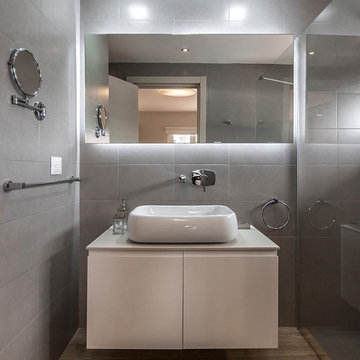
Photo of a mid-sized modern bathroom in San Francisco with flat-panel cabinets, white cabinets, a curbless shower, a two-piece toilet, white walls, concrete floors, a vessel sink, engineered quartz benchtops, grey floor, a hinged shower door, a double vanity and a built-in vanity.
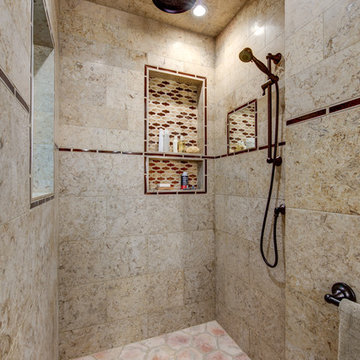
Design: Design Set Match
Construction: Red Boot Construction
PhotoGraphy: Treve Johnson Photography
Cabinetry: Segale Brothers
Countertops: Sullivan Countertops & Cambria
Plumbing Fixtures: Jack London Kitchen & Bath
Electrical Fixtures: Berkeley Lighting
Ideabook: http://www.houzz.com/ideabooks/38639558/thumbs/oakland-mediterranean-w-modern-touches
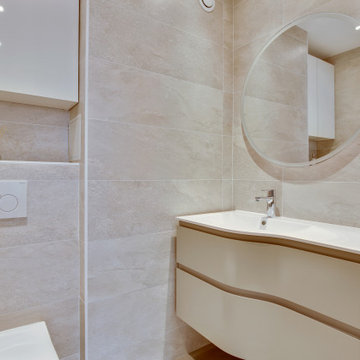
Inspiration for a small contemporary 3/4 bathroom in Paris with beaded inset cabinets, beige cabinets, a corner shower, a wall-mount toilet, beige tile, ceramic tile, concrete floors, a console sink, beige floor, a hinged shower door, white benchtops, a niche, a single vanity, a built-in vanity and recessed.
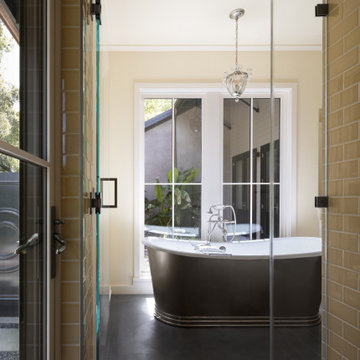
Photography Copyright Blake Thompson Photography
This is an example of a large transitional master bathroom in San Francisco with shaker cabinets, white cabinets, a freestanding tub, a curbless shower, a bidet, yellow tile, subway tile, yellow walls, concrete floors, an undermount sink, quartzite benchtops, grey floor, a hinged shower door, white benchtops, a single vanity and a built-in vanity.
This is an example of a large transitional master bathroom in San Francisco with shaker cabinets, white cabinets, a freestanding tub, a curbless shower, a bidet, yellow tile, subway tile, yellow walls, concrete floors, an undermount sink, quartzite benchtops, grey floor, a hinged shower door, white benchtops, a single vanity and a built-in vanity.
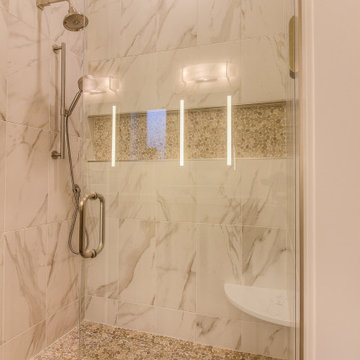
Master Bath
Photo of a traditional master bathroom in Other with shaker cabinets, brown cabinets, a curbless shower, a one-piece toilet, white tile, porcelain tile, beige walls, concrete floors, a vessel sink, engineered quartz benchtops, brown floor, a hinged shower door, white benchtops, a double vanity and a built-in vanity.
Photo of a traditional master bathroom in Other with shaker cabinets, brown cabinets, a curbless shower, a one-piece toilet, white tile, porcelain tile, beige walls, concrete floors, a vessel sink, engineered quartz benchtops, brown floor, a hinged shower door, white benchtops, a double vanity and a built-in vanity.
Bathroom Design Ideas with Concrete Floors and a Built-in Vanity
13