Bathroom Design Ideas with Concrete Floors and Brown Floor
Refine by:
Budget
Sort by:Popular Today
21 - 40 of 484 photos
Item 1 of 3
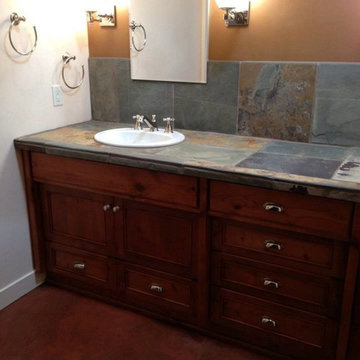
This is an example of a mid-sized transitional master bathroom in Phoenix with a drop-in sink, medium wood cabinets, multi-coloured walls, furniture-like cabinets, concrete floors, a two-piece toilet, gray tile, slate, tile benchtops and brown floor.
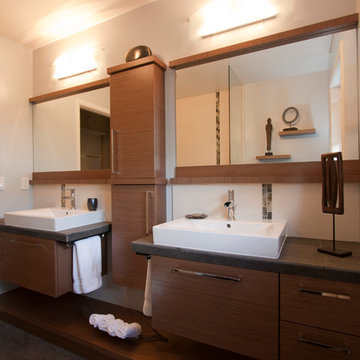
Inspiration for a mid-sized modern master bathroom in Portland with flat-panel cabinets, dark wood cabinets, a drop-in tub, a corner shower, a two-piece toilet, white tile, ceramic tile, grey walls, concrete floors, a vessel sink, granite benchtops, brown floor and a hinged shower door.
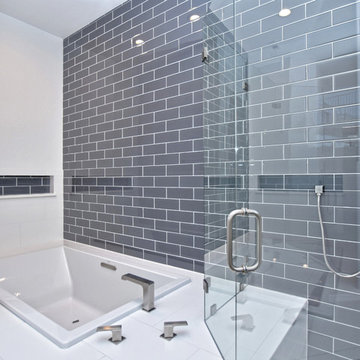
Inspiration for a large industrial master bathroom in Austin with shaker cabinets, white cabinets, a drop-in tub, a corner shower, gray tile, subway tile, grey walls, concrete floors, an undermount sink, engineered quartz benchtops, brown floor, a hinged shower door and black benchtops.
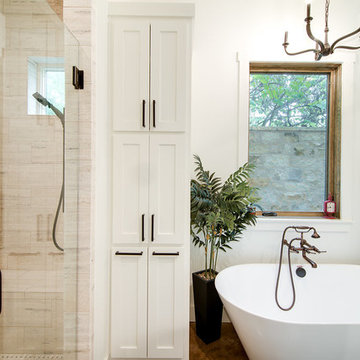
Inspiration for an expansive country master bathroom in Austin with shaker cabinets, white cabinets, a freestanding tub, an alcove shower, a two-piece toilet, beige tile, porcelain tile, white walls, concrete floors, an undermount sink, granite benchtops, brown floor, a hinged shower door and white benchtops.
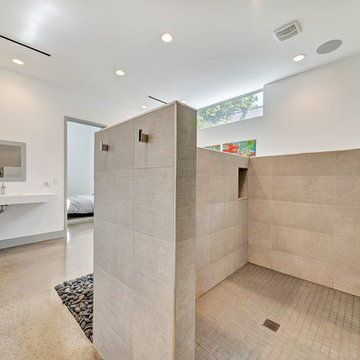
Large modern master bathroom in Dallas with flat-panel cabinets, grey cabinets, a drop-in tub, an open shower, a one-piece toilet, gray tile, porcelain tile, white walls, concrete floors, a wall-mount sink, solid surface benchtops, brown floor and an open shower.
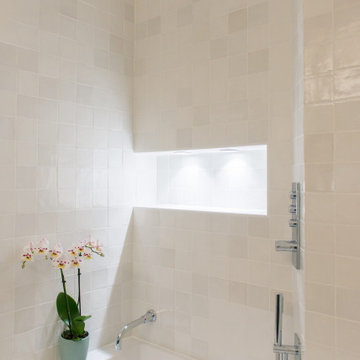
Small contemporary master bathroom with beaded inset cabinets, blue cabinets, an undermount tub, a shower/bathtub combo, a two-piece toilet, white tile, mosaic tile, white walls, concrete floors, a vessel sink, wood benchtops, brown floor, a hinged shower door, brown benchtops, a single vanity and a freestanding vanity.
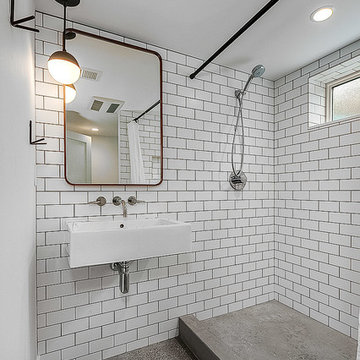
Design ideas for a small industrial 3/4 bathroom in Seattle with an alcove shower, white tile, subway tile, white walls, concrete floors, a wall-mount sink, brown floor and a shower curtain.
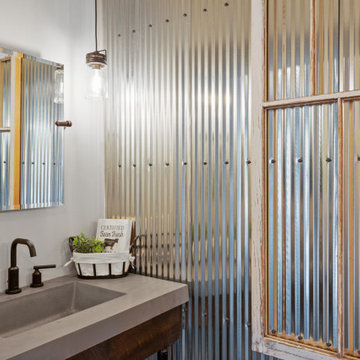
This 2,500 square-foot home, combines the an industrial-meets-contemporary gives its owners the perfect place to enjoy their rustic 30- acre property. Its multi-level rectangular shape is covered with corrugated red, black, and gray metal, which is low-maintenance and adds to the industrial feel.
Encased in the metal exterior, are three bedrooms, two bathrooms, a state-of-the-art kitchen, and an aging-in-place suite that is made for the in-laws. This home also boasts two garage doors that open up to a sunroom that brings our clients close nature in the comfort of their own home.
The flooring is polished concrete and the fireplaces are metal. Still, a warm aesthetic abounds with mixed textures of hand-scraped woodwork and quartz and spectacular granite counters. Clean, straight lines, rows of windows, soaring ceilings, and sleek design elements form a one-of-a-kind, 2,500 square-foot home
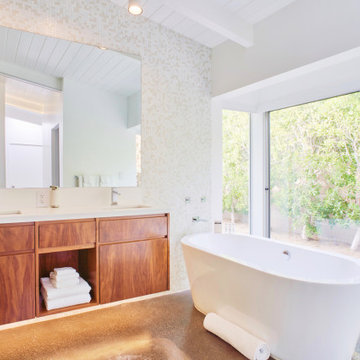
Design ideas for a contemporary bathroom in Los Angeles with flat-panel cabinets, medium wood cabinets, a freestanding tub, white tile, mosaic tile, white walls, concrete floors, an undermount sink, brown floor, white benchtops, a double vanity, a floating vanity, exposed beam, timber and vaulted.
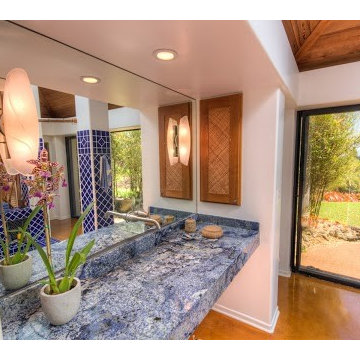
j
Large eclectic master bathroom in Other with a hot tub, blue tile, porcelain tile, white walls, concrete floors, granite benchtops and brown floor.
Large eclectic master bathroom in Other with a hot tub, blue tile, porcelain tile, white walls, concrete floors, granite benchtops and brown floor.
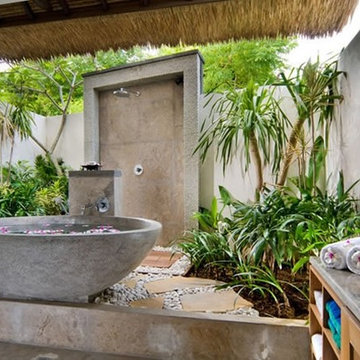
Dawkins Development Group | NY Contractor | Design-Build Firm
Inspiration for a large tropical master bathroom in New York with open cabinets, brown cabinets, a freestanding tub, grey walls, concrete floors, a vessel sink, concrete benchtops and brown floor.
Inspiration for a large tropical master bathroom in New York with open cabinets, brown cabinets, a freestanding tub, grey walls, concrete floors, a vessel sink, concrete benchtops and brown floor.
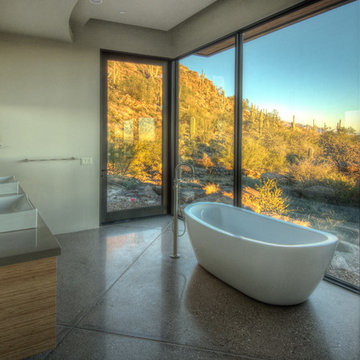
This is an example of a large modern master bathroom in Phoenix with flat-panel cabinets, medium wood cabinets, a freestanding tub, beige tile, glass tile, beige walls, concrete floors, a vessel sink, solid surface benchtops and brown floor.
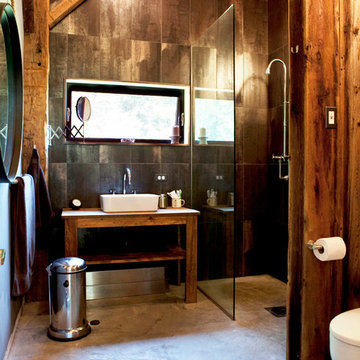
The goal of this project was to build a house that would be energy efficient using materials that were both economical and environmentally conscious. Due to the extremely cold winter weather conditions in the Catskills, insulating the house was a primary concern. The main structure of the house is a timber frame from an nineteenth century barn that has been restored and raised on this new site. The entirety of this frame has then been wrapped in SIPs (structural insulated panels), both walls and the roof. The house is slab on grade, insulated from below. The concrete slab was poured with a radiant heating system inside and the top of the slab was polished and left exposed as the flooring surface. Fiberglass windows with an extremely high R-value were chosen for their green properties. Care was also taken during construction to make all of the joints between the SIPs panels and around window and door openings as airtight as possible. The fact that the house is so airtight along with the high overall insulatory value achieved from the insulated slab, SIPs panels, and windows make the house very energy efficient. The house utilizes an air exchanger, a device that brings fresh air in from outside without loosing heat and circulates the air within the house to move warmer air down from the second floor. Other green materials in the home include reclaimed barn wood used for the floor and ceiling of the second floor, reclaimed wood stairs and bathroom vanity, and an on-demand hot water/boiler system. The exterior of the house is clad in black corrugated aluminum with an aluminum standing seam roof. Because of the extremely cold winter temperatures windows are used discerningly, the three largest windows are on the first floor providing the main living areas with a majestic view of the Catskill mountains.
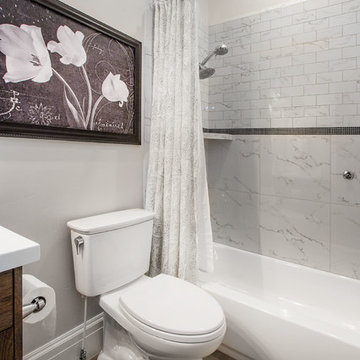
Scot Zimmerman
Inspiration for a mid-sized country master bathroom in Salt Lake City with shaker cabinets, dark wood cabinets, an alcove tub, a shower/bathtub combo, a two-piece toilet, gray tile, marble, grey walls, concrete floors, engineered quartz benchtops, brown floor, a shower curtain and white benchtops.
Inspiration for a mid-sized country master bathroom in Salt Lake City with shaker cabinets, dark wood cabinets, an alcove tub, a shower/bathtub combo, a two-piece toilet, gray tile, marble, grey walls, concrete floors, engineered quartz benchtops, brown floor, a shower curtain and white benchtops.
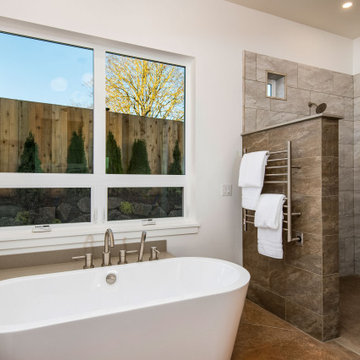
Custom Built home designed to fit on an undesirable lot provided a great opportunity to think outside of the box with creating a large open concept living space with a kitchen, dining room, living room, and sitting area. This space has extra high ceilings with concrete radiant heat flooring and custom IKEA cabinetry throughout. The master suite sits tucked away on one side of the house while the other bedrooms are upstairs with a large flex space, great for a kids play area!
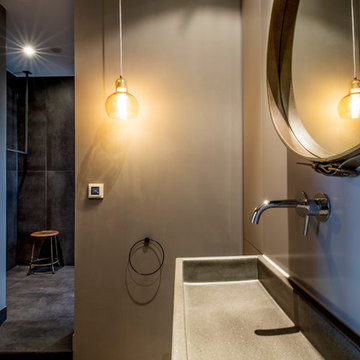
This is an example of a mid-sized contemporary master bathroom in Munich with grey walls, black tile, a wall-mount sink, concrete benchtops, open cabinets, a curbless shower, a wall-mount toilet, concrete floors, brown floor and an open shower.
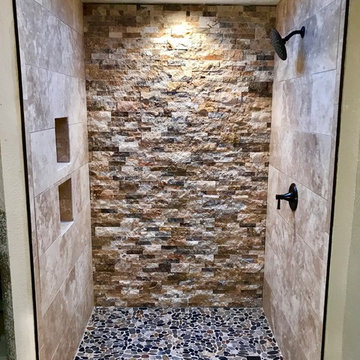
Mid-sized modern master bathroom in Albuquerque with open cabinets, dark wood cabinets, an alcove shower, beige tile, stone tile, beige walls, concrete floors, wood benchtops, brown floor, a sliding shower screen and brown benchtops.
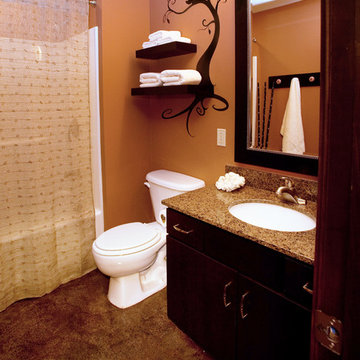
Have a small bathroom? Floating shelves are a great idea for towels and other toiletries for guests. A custom coat rack (see reflection in mirror) serves as a place to hang up towels.
Photo By Taci Fast
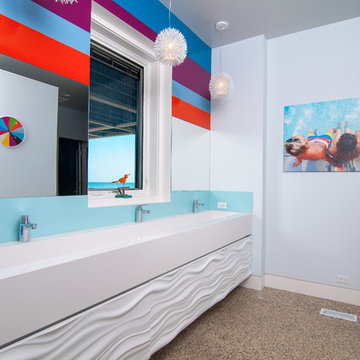
Beach bath off lower level outdoor areas.
PGP Photography
Beach style kids bathroom in Chicago with white cabinets, blue walls, concrete floors, a trough sink and brown floor.
Beach style kids bathroom in Chicago with white cabinets, blue walls, concrete floors, a trough sink and brown floor.
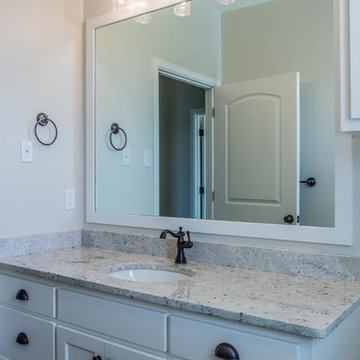
Bath Light Bar:
Kichler 45460OZ
Olde Bronze Braelyn 4 Light 34" Wide Vanity Light Bathroom Fixture with Seedy Glass Shades
Design ideas for a mid-sized contemporary bathroom in Other with shaker cabinets, white cabinets, grey walls, concrete floors, an undermount sink, granite benchtops and brown floor.
Design ideas for a mid-sized contemporary bathroom in Other with shaker cabinets, white cabinets, grey walls, concrete floors, an undermount sink, granite benchtops and brown floor.
Bathroom Design Ideas with Concrete Floors and Brown Floor
2