Bathroom Design Ideas with Concrete Floors and Solid Surface Benchtops
Refine by:
Budget
Sort by:Popular Today
61 - 80 of 960 photos
Item 1 of 3
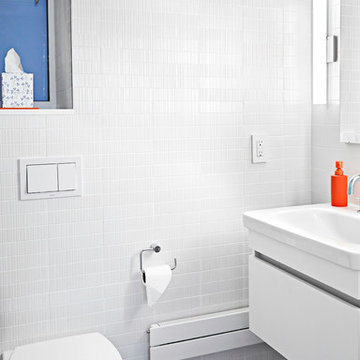
Alyssa Kirsten
Design ideas for a small contemporary kids bathroom in New York with flat-panel cabinets, white cabinets, an alcove tub, an alcove shower, a wall-mount toilet, white tile, ceramic tile, white walls, concrete floors, an integrated sink and solid surface benchtops.
Design ideas for a small contemporary kids bathroom in New York with flat-panel cabinets, white cabinets, an alcove tub, an alcove shower, a wall-mount toilet, white tile, ceramic tile, white walls, concrete floors, an integrated sink and solid surface benchtops.
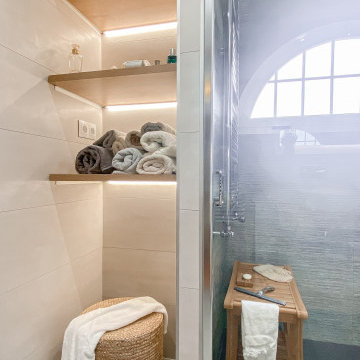
Reforma completa de baño de la primera planta en casa unifamiliar.
Este baño fue todo un reto. Partíamos de una baño con arcos y mamposterías decorativas curvadas que tuvimos que eliminar para poder dar una aire más actual a la estancia.Los colores predominantes son el gris en varias tonalidades y la madera de roble.
Sus dos piezas principales son la ducha, de grandes dimensiones, y el mueble de baño, con dos lavabos sobre-encimera.
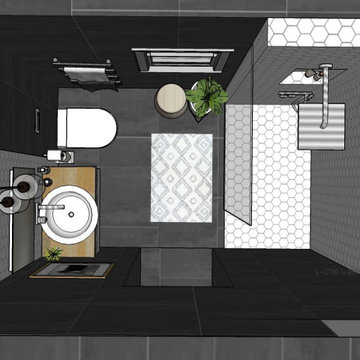
Mid-sized contemporary 3/4 bathroom in Paris with flat-panel cabinets, white cabinets, a curbless shower, a wall-mount toilet, black tile, mosaic tile, black walls, concrete floors, a vessel sink, solid surface benchtops, black floor, an open shower, black benchtops, a single vanity and a floating vanity.
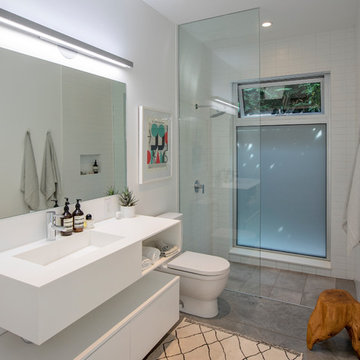
Design ideas for a small modern 3/4 bathroom in Vancouver with flat-panel cabinets, white cabinets, an open shower, a one-piece toilet, white tile, porcelain tile, white walls, concrete floors, an undermount sink, solid surface benchtops, grey floor, an open shower and white benchtops.
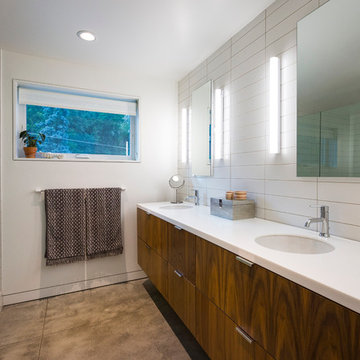
RVP Photography
Inspiration for a mid-sized contemporary master bathroom in Cincinnati with flat-panel cabinets, medium wood cabinets, an alcove shower, a one-piece toilet, white tile, ceramic tile, white walls, concrete floors, an undermount sink and solid surface benchtops.
Inspiration for a mid-sized contemporary master bathroom in Cincinnati with flat-panel cabinets, medium wood cabinets, an alcove shower, a one-piece toilet, white tile, ceramic tile, white walls, concrete floors, an undermount sink and solid surface benchtops.
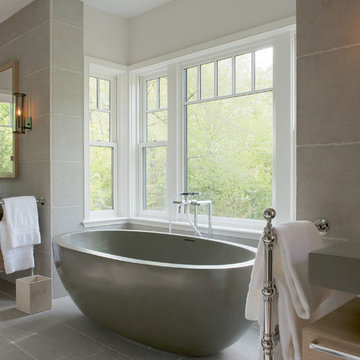
RR Builders
Mid-sized transitional master bathroom in New York with a freestanding tub, flat-panel cabinets, light wood cabinets, grey walls, concrete floors, an undermount sink and solid surface benchtops.
Mid-sized transitional master bathroom in New York with a freestanding tub, flat-panel cabinets, light wood cabinets, grey walls, concrete floors, an undermount sink and solid surface benchtops.
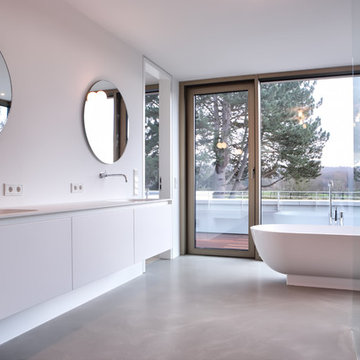
Sabine Walczuch
Design ideas for an expansive modern master bathroom in Bonn with flat-panel cabinets, white cabinets, a freestanding tub, a curbless shower, white walls, concrete floors, an integrated sink, solid surface benchtops, grey floor and an open shower.
Design ideas for an expansive modern master bathroom in Bonn with flat-panel cabinets, white cabinets, a freestanding tub, a curbless shower, white walls, concrete floors, an integrated sink, solid surface benchtops, grey floor and an open shower.
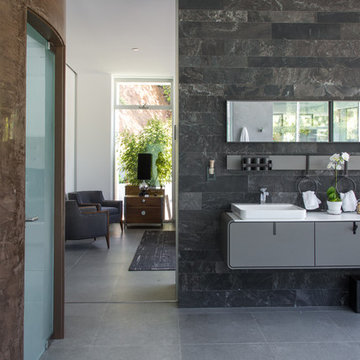
Architecture by Nest Architecture
Photography by Bethany Nauert
This is an example of a mid-sized modern master bathroom in Los Angeles with flat-panel cabinets, grey cabinets, a freestanding tub, an alcove shower, a two-piece toilet, black tile, gray tile, stone tile, white walls, concrete floors, an integrated sink, solid surface benchtops, grey floor and an open shower.
This is an example of a mid-sized modern master bathroom in Los Angeles with flat-panel cabinets, grey cabinets, a freestanding tub, an alcove shower, a two-piece toilet, black tile, gray tile, stone tile, white walls, concrete floors, an integrated sink, solid surface benchtops, grey floor and an open shower.
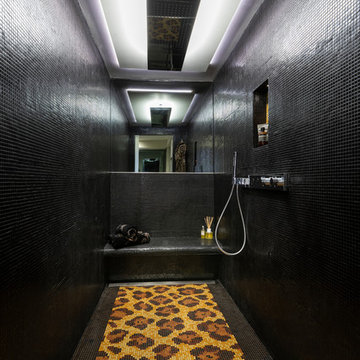
This is an example of a large tropical wet room bathroom in West Midlands with glass-front cabinets, a drop-in tub, a wall-mount toilet, white walls, concrete floors, with a sauna, an integrated sink, solid surface benchtops, grey floor, a sliding shower screen and multi-coloured benchtops.
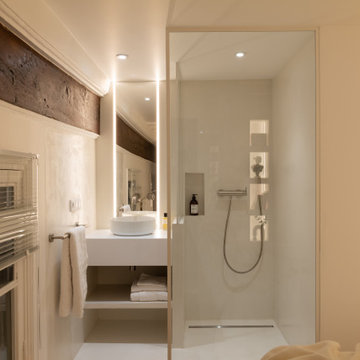
Idéalement situé en plein cœur du Marais sur la mythique place des Vosges, ce duplex sur cour comportait initialement deux contraintes spatiales : sa faible hauteur sous plafond (2,09m au plus bas) et sa configuration tout en longueur.
Le cahier des charges des propriétaires faisait quant à lui mention de plusieurs demandes à satisfaire : la création de trois chambres et trois salles d’eau indépendantes, un espace de réception avec cuisine ouverte, le tout dans une atmosphère la plus épurée possible. Pari tenu !
Le niveau rez-de-chaussée dessert le volume d’accueil avec une buanderie invisible, une chambre avec dressing & espace de travail, ainsi qu’une salle d’eau. Au premier étage, le palier permet l’accès aux sanitaires invités ainsi qu’une seconde chambre avec cabinet de toilette et rangements intégrés. Après quelques marches, le volume s’ouvre sur la salle à manger, dans laquelle prend place un bar intégrant deux caves à vins et une niche en Corian pour le service. Le salon ensuite, où les assises confortables invitent à la convivialité, s’ouvre sur une cuisine immaculée dont les caissons hauts se font oublier derrière des façades miroirs. Enfin, la suite parentale située à l’extrémité de l’appartement offre une chambre fonctionnelle et minimaliste, avec sanitaires et salle d’eau attenante, le tout entièrement réalisé en béton ciré.
L’ensemble des éléments de mobilier, luminaires, décoration, linge de maison & vaisselle ont été sélectionnés & installés par l’équipe d’Ameo Concept, pour un projet clé en main aux mille nuances de blancs.
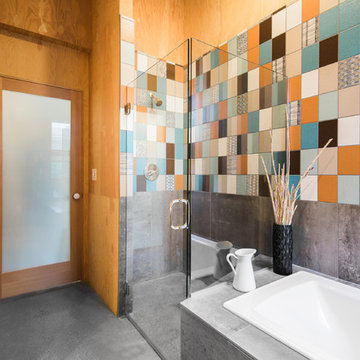
Conceived more similar to a loft type space rather than a traditional single family home, the homeowner was seeking to challenge a normal arrangement of rooms in favor of spaces that are dynamic in all 3 dimensions, interact with the yard, and capture the movement of light and air.
As an artist that explores the beauty of natural objects and scenes, she tasked us with creating a building that was not precious - one that explores the essence of its raw building materials and is not afraid of expressing them as finished.
We designed opportunities for kinetic fixtures, many built by the homeowner, to allow flexibility and movement.
The result is a building that compliments the casual artistic lifestyle of the occupant as part home, part work space, part gallery. The spaces are interactive, contemplative, and fun.
More details to come.
credits:
design: Matthew O. Daby - m.o.daby design
construction: Cellar Ridge Construction
structural engineer: Darla Wall - Willamette Building Solutions
photography: Erin Riddle - KLIK Concepts
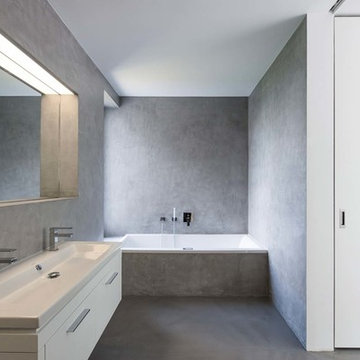
This is an example of a mid-sized modern master bathroom in Other with flat-panel cabinets, white cabinets, a drop-in tub, gray tile, grey walls, concrete floors, a vessel sink and solid surface benchtops.

Custom Built home designed to fit on an undesirable lot provided a great opportunity to think outside of the box with creating a large open concept living space with a kitchen, dining room, living room, and sitting area. This space has extra high ceilings with concrete radiant heat flooring and custom IKEA cabinetry throughout. The master suite sits tucked away on one side of the house while the other bedrooms are upstairs with a large flex space, great for a kids play area!
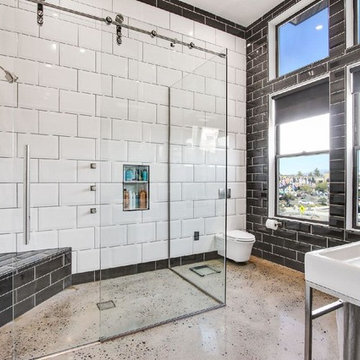
Mid-sized industrial master bathroom in Orange County with furniture-like cabinets, distressed cabinets, an open shower, a wall-mount toilet, black and white tile, porcelain tile, concrete floors, a console sink, solid surface benchtops, grey floor and a sliding shower screen.
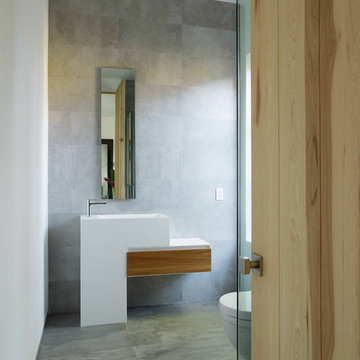
addet madan Design
Design ideas for a small contemporary 3/4 bathroom in Los Angeles with a pedestal sink, gray tile, cement tile, concrete floors, flat-panel cabinets, light wood cabinets, a corner shower, a two-piece toilet, grey walls and solid surface benchtops.
Design ideas for a small contemporary 3/4 bathroom in Los Angeles with a pedestal sink, gray tile, cement tile, concrete floors, flat-panel cabinets, light wood cabinets, a corner shower, a two-piece toilet, grey walls and solid surface benchtops.
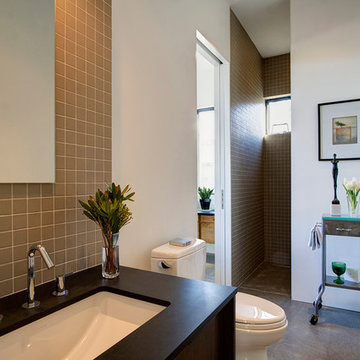
Design ideas for a country bathroom in San Francisco with an undermount sink, dark wood cabinets, solid surface benchtops, white walls and concrete floors.

This is an example of a small contemporary master bathroom in Rome with blue cabinets, a drop-in tub, a shower/bathtub combo, a two-piece toilet, pink tile, mosaic tile, blue walls, concrete floors, an integrated sink, solid surface benchtops, blue floor, a hinged shower door, white benchtops, a single vanity and a floating vanity.
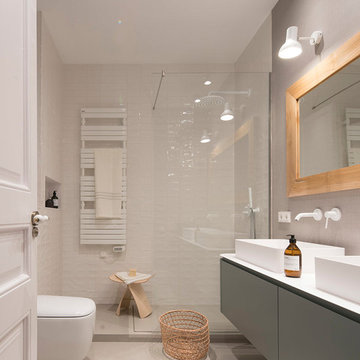
Proyecto realizado por Meritxell Ribé - The Room Studio
Construcción: The Room Work
Fotografías: Mauricio Fuertes
This is an example of a mid-sized mediterranean 3/4 bathroom in Barcelona with grey cabinets, beige tile, porcelain tile, white walls, a wall-mount sink, solid surface benchtops, beige floor, white benchtops, an alcove shower, a wall-mount toilet, concrete floors, an open shower and flat-panel cabinets.
This is an example of a mid-sized mediterranean 3/4 bathroom in Barcelona with grey cabinets, beige tile, porcelain tile, white walls, a wall-mount sink, solid surface benchtops, beige floor, white benchtops, an alcove shower, a wall-mount toilet, concrete floors, an open shower and flat-panel cabinets.
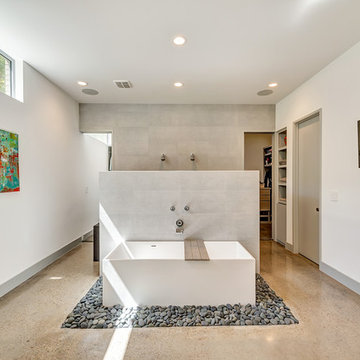
Large modern master bathroom in Dallas with flat-panel cabinets, a one-piece toilet, porcelain tile, white walls, concrete floors, solid surface benchtops, brown floor, an open shower, grey cabinets, a drop-in tub, an open shower, gray tile and a wall-mount sink.
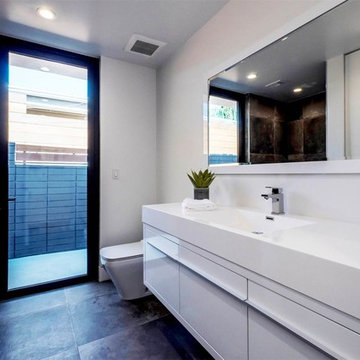
Design ideas for a mid-sized contemporary master wet room bathroom in Los Angeles with flat-panel cabinets, white cabinets, a one-piece toilet, white walls, concrete floors, an integrated sink, solid surface benchtops, grey floor and an open shower.
Bathroom Design Ideas with Concrete Floors and Solid Surface Benchtops
4