Bathroom Design Ideas with Concrete Floors and Tile Benchtops
Refine by:
Budget
Sort by:Popular Today
41 - 60 of 142 photos
Item 1 of 3
![[PROJET - Chantier en cours]](https://st.hzcdn.com/fimgs/c861d5480fa5625d_9254-w360-h360-b0-p0--.jpg)
Projet de salle de bain dans la commune du Barroux, au cœur d'une maison de village.
État des lieux : salle de bain de 3m² pour un étage complet, située dans une des chambres d'appoint, absence de rangements, douche trop étroite.
Projet : salle d'eau déplacée, création d'un sas desservant les deux chambres et la salle d'eau, placard existant déplacé dans la chambre.
Salle de bain qui est pensée dans l'esprit traditionnelle et provençale du reste de la maison, des matières simples et efficaces : béton ciré gris pour le sol et les paroies de douche, carreaux type carreaux ciment pour la crédence et le plan vasque, mobiliers maçonnés et agrémentés de caisson bois pour apporter de la chaleur à ce projet.
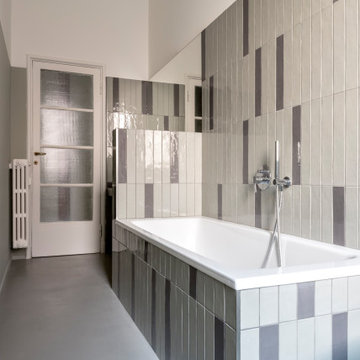
il bagno più grande è stato rifatto completamente; pavimento in resina colorata grigia, pareti con smalto e disegni di piastrelle verdi e grigie verticali di Studio One.
Sanitari e lavabo di ceramica cielo, vasca da bagno di kaldewei.
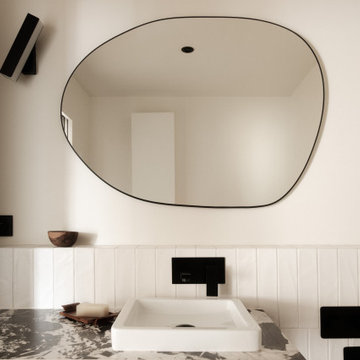
Design ideas for a small contemporary master bathroom with black cabinets, a drop-in tub, white tile, matchstick tile, white walls, concrete floors, a drop-in sink, tile benchtops, black floor, multi-coloured benchtops, a single vanity and a freestanding vanity.
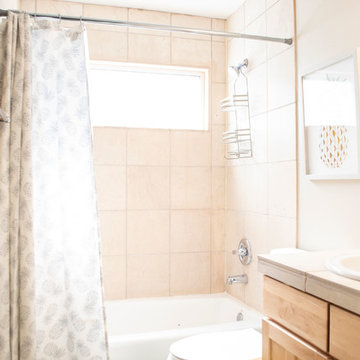
Photo of a mid-sized eclectic master bathroom in Albuquerque with shaker cabinets, beige cabinets, an alcove tub, a shower/bathtub combo, a two-piece toilet, beige tile, beige walls, concrete floors, a drop-in sink, tile benchtops, green floor, a shower curtain and beige benchtops.
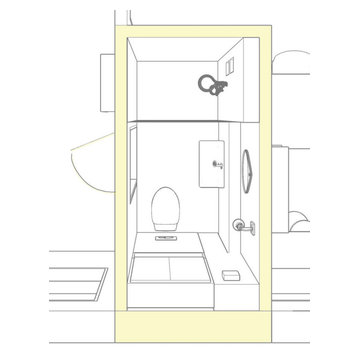
Small contemporary 3/4 bathroom in Nuremberg with blue cabinets, a wall-mount toilet, blue tile, ceramic tile, white walls, concrete floors, tile benchtops, beige floor, white benchtops, a niche, a single vanity and a freestanding vanity.
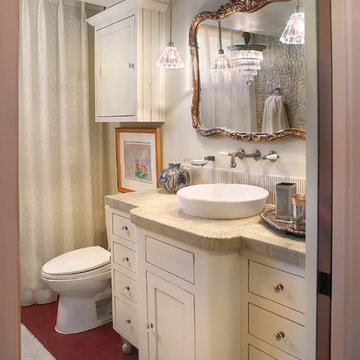
Design ideas for an eclectic 3/4 bathroom in Phoenix with a vessel sink, furniture-like cabinets, white cabinets, tile benchtops, a two-piece toilet, multi-coloured tile, porcelain tile, white walls and concrete floors.
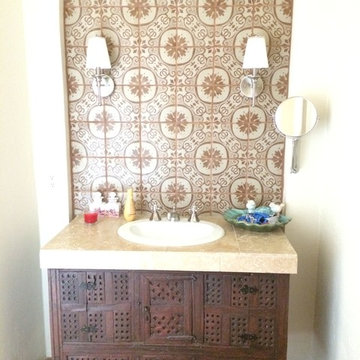
For this custom bathroom we repurposed an old furniture cabinet and created it into a new bathroom vanity. The client loved the custom tile so much that she decided not to hang a mirror in front of it.
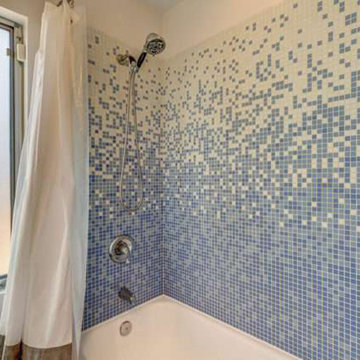
Designed by Stephanie Ericson, Inchoate Architecture Photos by Brian Reitz, Creative Vision Studios
Inspiration for a mid-sized contemporary bathroom in Los Angeles with flat-panel cabinets, medium wood cabinets, an alcove tub, a two-piece toilet, blue tile, mosaic tile, white walls, concrete floors, a trough sink, tile benchtops, grey floor and a shower curtain.
Inspiration for a mid-sized contemporary bathroom in Los Angeles with flat-panel cabinets, medium wood cabinets, an alcove tub, a two-piece toilet, blue tile, mosaic tile, white walls, concrete floors, a trough sink, tile benchtops, grey floor and a shower curtain.
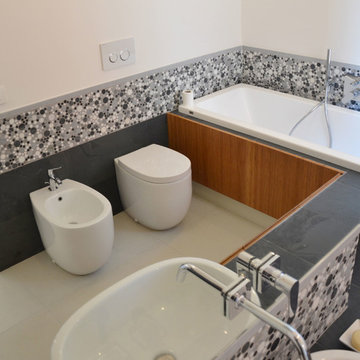
Photo of a large contemporary bathroom in Rome with flat-panel cabinets, light wood cabinets, a drop-in tub, a two-piece toilet, black and white tile, mosaic tile, white walls, concrete floors, a vessel sink, tile benchtops and white floor.
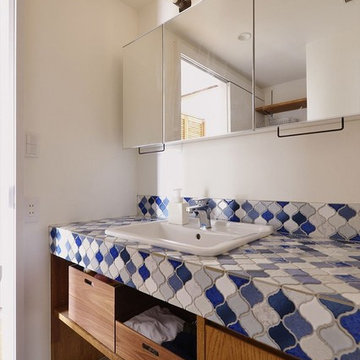
Inspiration for a mediterranean powder room with medium wood cabinets, white walls, concrete floors, a drop-in sink, tile benchtops, grey floor and blue benchtops.
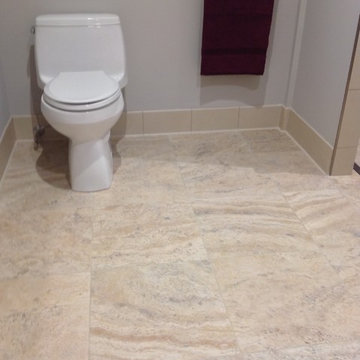
This accessible bathroom was designed with ample turning radius for a lower level barrier free bathroom design.
Mid-sized transitional bathroom in Columbus with recessed-panel cabinets, medium wood cabinets, tile benchtops, a curbless shower, a one-piece toilet, beige tile, ceramic tile and concrete floors.
Mid-sized transitional bathroom in Columbus with recessed-panel cabinets, medium wood cabinets, tile benchtops, a curbless shower, a one-piece toilet, beige tile, ceramic tile and concrete floors.
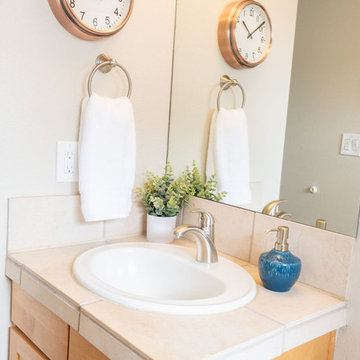
Small modern master bathroom in Albuquerque with a drop-in tub, a shower/bathtub combo, concrete floors, tile benchtops, green floor and beige benchtops.
![[PROJET - Chantier en cours]](https://st.hzcdn.com/fimgs/26d1301c0fa56259_9254-w360-h360-b0-p0--.jpg)
Projet de salle de bain dans la commune du Barroux, au cœur d'une maison de village.
État des lieux : salle de bain de 3m² pour un étage complet, située dans une des chambres d'appoint, absence de rangements, douche trop étroite.
Projet : salle d'eau déplacée, création d'un sas desservant les deux chambres et la salle d'eau, placard existant déplacé dans la chambre.
Salle de bain qui est pensée dans l'esprit traditionnelle et provençale du reste de la maison, des matières simples et efficaces : béton ciré gris pour le sol et les paroies de douche, carreaux type carreaux ciment pour la crédence et le plan vasque, mobiliers maçonnés et agrémentés de caisson bois pour apporter de la chaleur à ce projet.
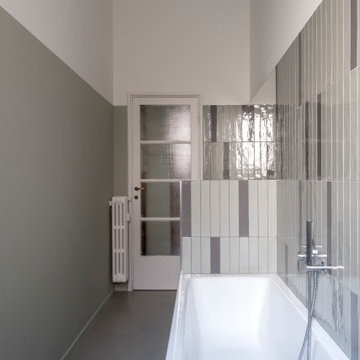
il bagno più grande è stato rifatto completamente; pavimento in resina colorata grigia, pareti con smalto e disegni di piastrelle verdi e grigie verticali di Studio One.
Sanitari e lavabo di ceramica cielo, vasca da bagno di kaldewei.
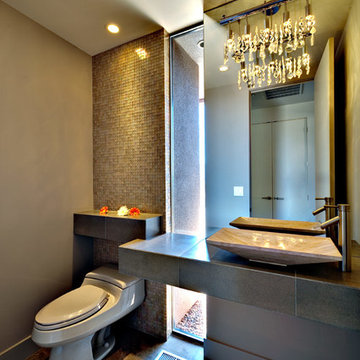
Mid-sized contemporary powder room in Salt Lake City with beige tile, mosaic tile, beige walls, concrete floors, a vessel sink, tile benchtops and beige floor.
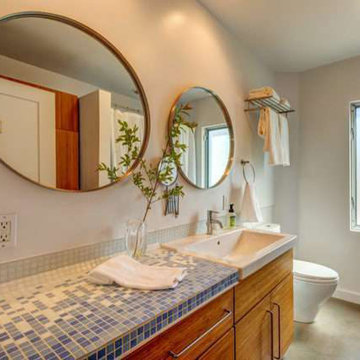
Designed by Stephanie Ericson, Inchoate Architecture Photos by Brian Reitz, Creative Vision Studios
Photo of a mid-sized bathroom in Los Angeles with flat-panel cabinets, medium wood cabinets, an alcove tub, a two-piece toilet, blue tile, mosaic tile, white walls, concrete floors, a trough sink, tile benchtops, grey floor and a shower curtain.
Photo of a mid-sized bathroom in Los Angeles with flat-panel cabinets, medium wood cabinets, an alcove tub, a two-piece toilet, blue tile, mosaic tile, white walls, concrete floors, a trough sink, tile benchtops, grey floor and a shower curtain.
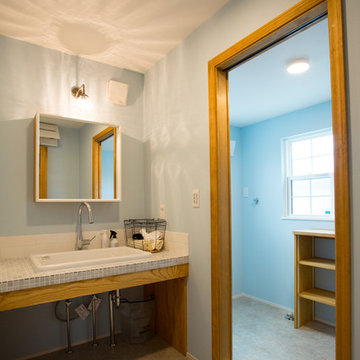
Country powder room in Other with blue walls, concrete floors, a drop-in sink, tile benchtops, grey floor and blue benchtops.
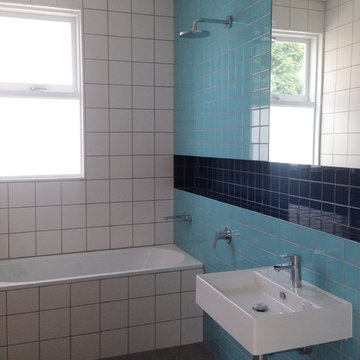
SWAD PL
This is an example of a small modern kids bathroom in Sydney with flat-panel cabinets, an alcove tub, an open shower, a wall-mount toilet, blue tile, ceramic tile, blue walls, concrete floors, a wall-mount sink and tile benchtops.
This is an example of a small modern kids bathroom in Sydney with flat-panel cabinets, an alcove tub, an open shower, a wall-mount toilet, blue tile, ceramic tile, blue walls, concrete floors, a wall-mount sink and tile benchtops.
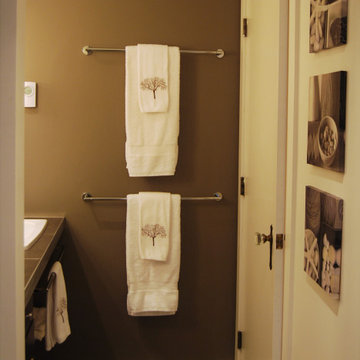
A chocolate brown wall (BM French press) creates drama and warmth, and a dramatic backdrop for the guest suite's white towels hung here on double bars behind the door.
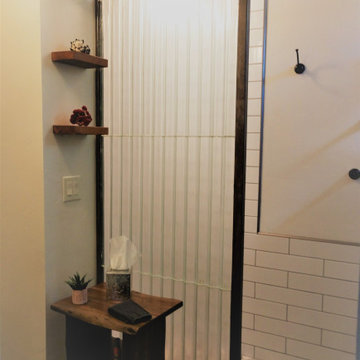
no shower curtain, innovative use of rare corrugated glass, no step spacious shower, floating, straight grained fir accent shelves
This is an example of a small modern master bathroom in Phoenix with open cabinets, an open shower, a two-piece toilet, white tile, subway tile, white walls, concrete floors, a drop-in sink, tile benchtops, grey floor and an open shower.
This is an example of a small modern master bathroom in Phoenix with open cabinets, an open shower, a two-piece toilet, white tile, subway tile, white walls, concrete floors, a drop-in sink, tile benchtops, grey floor and an open shower.
Bathroom Design Ideas with Concrete Floors and Tile Benchtops
3

