Bathroom Design Ideas with Concrete Floors
Refine by:
Budget
Sort by:Popular Today
1 - 20 of 32 photos
Item 1 of 3
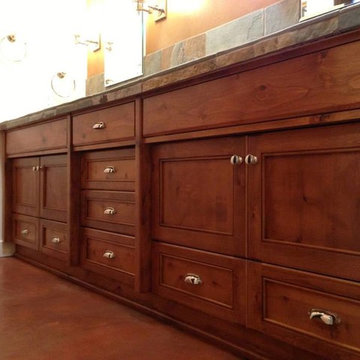
This is an example of a small traditional master bathroom in Phoenix with medium wood cabinets, a two-piece toilet, an undermount sink, furniture-like cabinets, concrete floors, white walls, gray tile, slate, tile benchtops and brown floor.
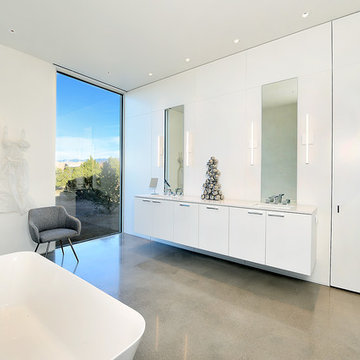
This modern, one-of-a-kind home is located in the Tano Corridor of Santa Fe.
The Architect | Far + Dang, Dallas TX
The Photographer | Daniel Nadelbach Photography
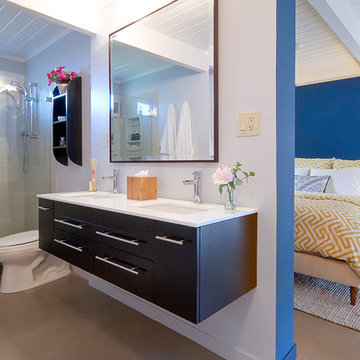
Brian Ashby Media
Inspiration for a midcentury bathroom in San Francisco with an undermount sink, flat-panel cabinets, dark wood cabinets, engineered quartz benchtops, an alcove shower, gray tile, stone tile, blue walls and concrete floors.
Inspiration for a midcentury bathroom in San Francisco with an undermount sink, flat-panel cabinets, dark wood cabinets, engineered quartz benchtops, an alcove shower, gray tile, stone tile, blue walls and concrete floors.
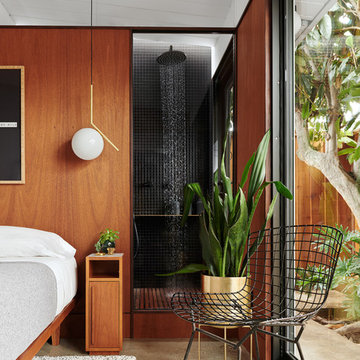
Jean Bai/Konstrukt Photo
Photo of a small contemporary master bathroom in San Francisco with flat-panel cabinets, medium wood cabinets, a double shower, a wall-mount toilet, black tile, ceramic tile, black walls, concrete floors, a pedestal sink, grey floor and an open shower.
Photo of a small contemporary master bathroom in San Francisco with flat-panel cabinets, medium wood cabinets, a double shower, a wall-mount toilet, black tile, ceramic tile, black walls, concrete floors, a pedestal sink, grey floor and an open shower.
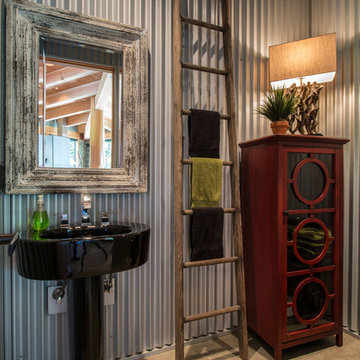
visions west photography
This is an example of an industrial powder room in Vancouver with furniture-like cabinets, dark wood cabinets, concrete floors, a pedestal sink and grey floor.
This is an example of an industrial powder room in Vancouver with furniture-like cabinets, dark wood cabinets, concrete floors, a pedestal sink and grey floor.
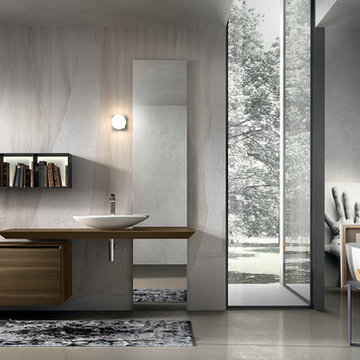
Photo of a large modern master bathroom in New York with a vessel sink, furniture-like cabinets, medium wood cabinets, wood benchtops, a freestanding tub and concrete floors.
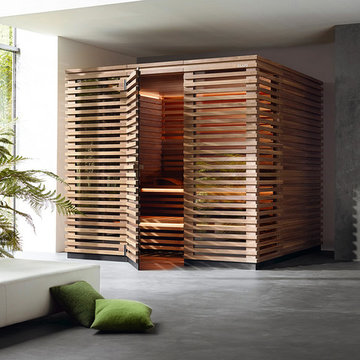
Klafs Matteo Thun
Inspiration for a large contemporary bathroom in Austin with grey walls, concrete floors, with a sauna and grey floor.
Inspiration for a large contemporary bathroom in Austin with grey walls, concrete floors, with a sauna and grey floor.
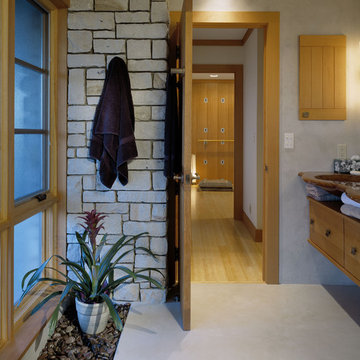
This home was designed around feng shui principles to enhance a quality of living in a Pacific Rim home.
Greif Architects
Photographs by Benjamin Benschneider
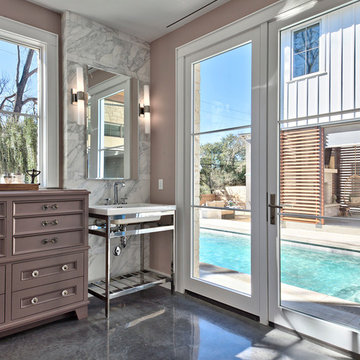
Architect: Tim Brown Architecture. Photographer: Casey Fry
Large transitional master bathroom in Austin with concrete floors, grey floor, a freestanding tub, a two-piece toilet, white tile, marble, pink walls, a pedestal sink, white benchtops, an open shower, an open shower and furniture-like cabinets.
Large transitional master bathroom in Austin with concrete floors, grey floor, a freestanding tub, a two-piece toilet, white tile, marble, pink walls, a pedestal sink, white benchtops, an open shower, an open shower and furniture-like cabinets.
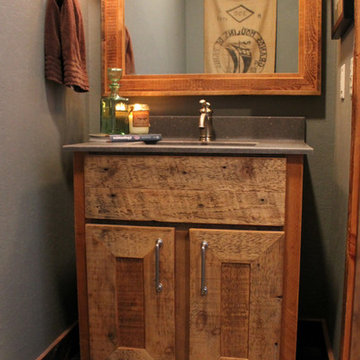
Natalie Jonas
Design ideas for a small country 3/4 bathroom in Other with an integrated sink, recessed-panel cabinets, distressed cabinets, concrete benchtops, a two-piece toilet, grey walls and concrete floors.
Design ideas for a small country 3/4 bathroom in Other with an integrated sink, recessed-panel cabinets, distressed cabinets, concrete benchtops, a two-piece toilet, grey walls and concrete floors.
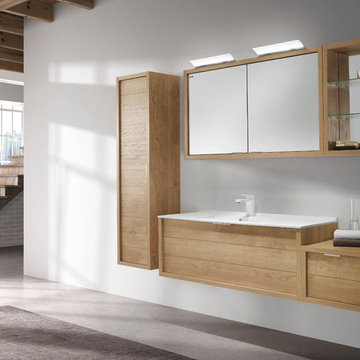
The Valenzuela line of bathroom cabinets from Barcelona, Spain is finally here. Get in touch with us to receive a full catalog and prices.
Inspiration for a mid-sized modern 3/4 bathroom in Miami with flat-panel cabinets, light wood cabinets, grey walls, concrete floors, an integrated sink and engineered quartz benchtops.
Inspiration for a mid-sized modern 3/4 bathroom in Miami with flat-panel cabinets, light wood cabinets, grey walls, concrete floors, an integrated sink and engineered quartz benchtops.
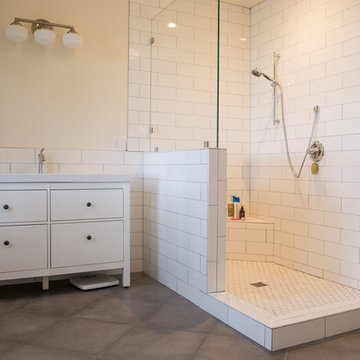
Photo of a mid-sized country 3/4 bathroom in San Francisco with flat-panel cabinets, white cabinets, a corner shower, white tile, subway tile, beige walls, concrete floors, an undermount sink, engineered quartz benchtops, brown floor and an open shower.
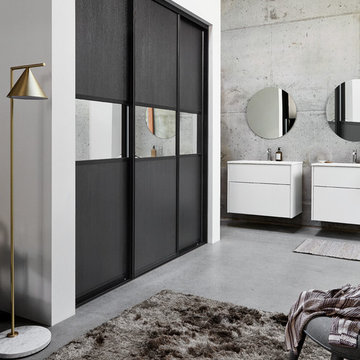
This luxurious wardrobe with dark sliding doors in Black Wood stands out and creates depth and atmosphere in any home. The Luxe Combi is designed as a true walk-in closet and gives you all the space and overview you dream about. The Luxe Combi is the essence of design with attention to detail. It is reflected in the mirror sections and delicious materials used for both doors, lists and decoration.
Discover the many options to customize the solution and tailor your wardrobe to your unique needs.
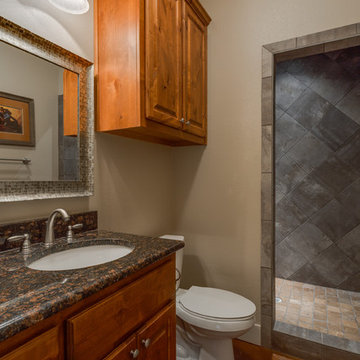
Walk-in master shower with multiple shower heads, body sprays, built in bench, travertine floor and small window above opposite wall. Double vanity in master bath with granite countertops, custom built-in cabinetry and open walk in closet. Scored, stained and stamped concrete floors,
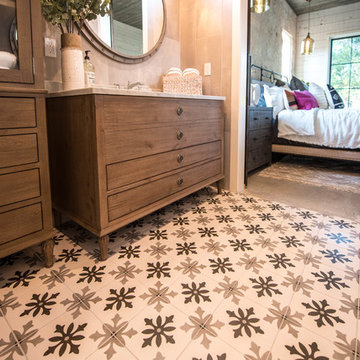
Fire Dance Parade of Homes Texas Hill Country
https://www.karriekingphotography.com
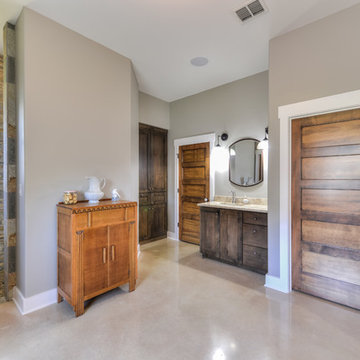
Inspiration for a large country master bathroom in Austin with recessed-panel cabinets, medium wood cabinets, a claw-foot tub, an open shower, a one-piece toilet, multi-coloured tile, stone tile, grey walls, concrete floors, an undermount sink and granite benchtops.
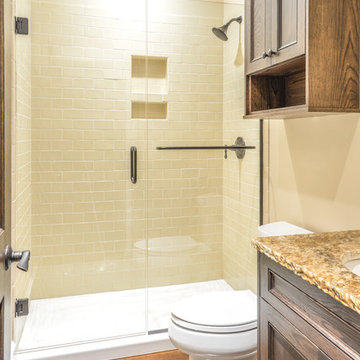
Ray Mata
Inspiration for a mid-sized country 3/4 bathroom in Other with recessed-panel cabinets, dark wood cabinets, an alcove shower, a two-piece toilet, beige tile, subway tile, beige walls, concrete floors, an undermount sink, granite benchtops, brown floor, a sliding shower screen and brown benchtops.
Inspiration for a mid-sized country 3/4 bathroom in Other with recessed-panel cabinets, dark wood cabinets, an alcove shower, a two-piece toilet, beige tile, subway tile, beige walls, concrete floors, an undermount sink, granite benchtops, brown floor, a sliding shower screen and brown benchtops.
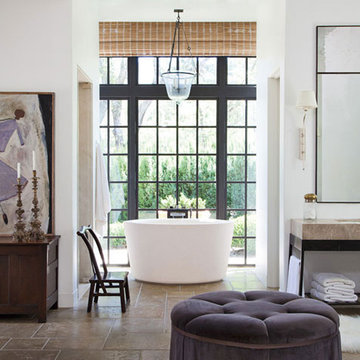
Design ideas for a large traditional master bathroom in San Francisco with concrete floors, open cabinets, black cabinets, a freestanding tub, white walls and marble benchtops.
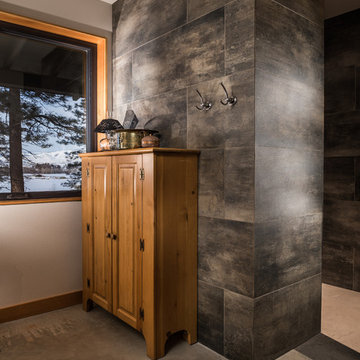
Master bath walk in shower.
Photo of a mid-sized midcentury master bathroom in Seattle with shaker cabinets, brown cabinets, black tile, porcelain tile, white walls, concrete floors, an undermount sink, solid surface benchtops, grey floor, an open shower, beige benchtops and a curbless shower.
Photo of a mid-sized midcentury master bathroom in Seattle with shaker cabinets, brown cabinets, black tile, porcelain tile, white walls, concrete floors, an undermount sink, solid surface benchtops, grey floor, an open shower, beige benchtops and a curbless shower.
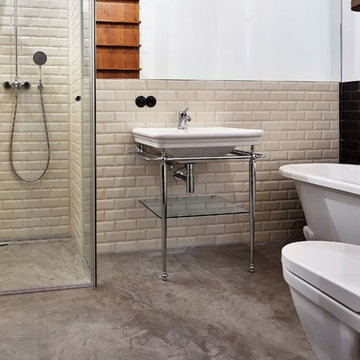
Im 3OG befindet sich die Einliegerwohnung. Das Bad ist mit Metrofliesen gefliest und der Boden ist ein Microzement mit Wasser geglättet.
Fotos von Hatzius, www.hatzius.com
Bathroom Design Ideas with Concrete Floors
1

