Bathroom Design Ideas with Concrete Floors
Refine by:
Budget
Sort by:Popular Today
141 - 160 of 2,561 photos
Item 1 of 3
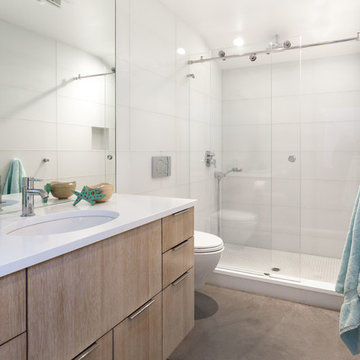
Very clean and simple design with full height glass tile and full height mirror. Counter and curb are quartz clad. Photo by Kat Alves
Inspiration for a small contemporary master bathroom in Sacramento with flat-panel cabinets, light wood cabinets, an alcove shower, a wall-mount toilet, white tile, glass tile, white walls, concrete floors, an undermount sink and engineered quartz benchtops.
Inspiration for a small contemporary master bathroom in Sacramento with flat-panel cabinets, light wood cabinets, an alcove shower, a wall-mount toilet, white tile, glass tile, white walls, concrete floors, an undermount sink and engineered quartz benchtops.
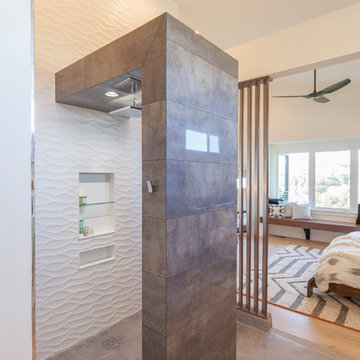
Stand up rain shower. Porcelanosa tile. Textured white wall. Stained concrete floors.
This is an example of a mid-sized modern master bathroom in Austin with open cabinets, medium wood cabinets, an open shower, a two-piece toilet, white tile, porcelain tile, white walls, concrete floors, a wall-mount sink and solid surface benchtops.
This is an example of a mid-sized modern master bathroom in Austin with open cabinets, medium wood cabinets, an open shower, a two-piece toilet, white tile, porcelain tile, white walls, concrete floors, a wall-mount sink and solid surface benchtops.
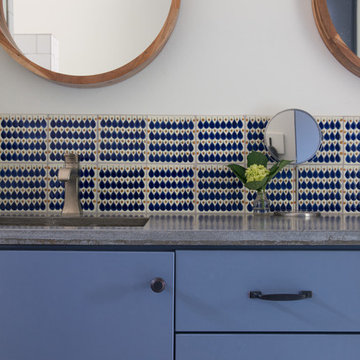
Casey Woods
Design ideas for a mid-sized country 3/4 bathroom in Austin with flat-panel cabinets, blue cabinets, an alcove tub, a shower/bathtub combo, a one-piece toilet, white tile, porcelain tile, white walls, concrete floors, an undermount sink and concrete benchtops.
Design ideas for a mid-sized country 3/4 bathroom in Austin with flat-panel cabinets, blue cabinets, an alcove tub, a shower/bathtub combo, a one-piece toilet, white tile, porcelain tile, white walls, concrete floors, an undermount sink and concrete benchtops.
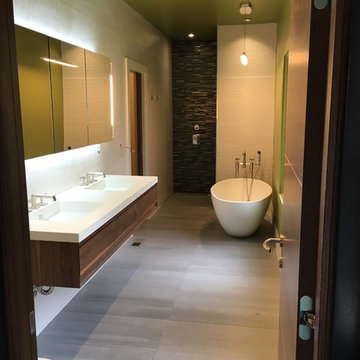
Design ideas for a mid-sized asian master bathroom in Atlanta with open cabinets, medium wood cabinets, a freestanding tub, an open shower, a two-piece toilet, grey walls, concrete floors and a wall-mount sink.
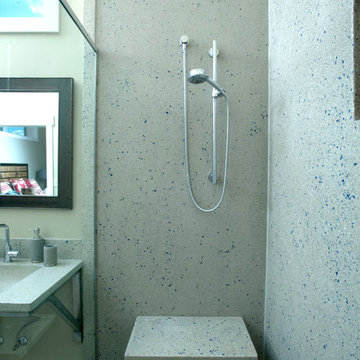
Double shower with concrete walls with recycled glass and Danze fixtures
Photography by Lynn Donaldson
This is an example of a large industrial master bathroom in Other with medium wood cabinets, a double shower, a one-piece toilet, gray tile, cement tile, grey walls, concrete floors, an integrated sink and recycled glass benchtops.
This is an example of a large industrial master bathroom in Other with medium wood cabinets, a double shower, a one-piece toilet, gray tile, cement tile, grey walls, concrete floors, an integrated sink and recycled glass benchtops.
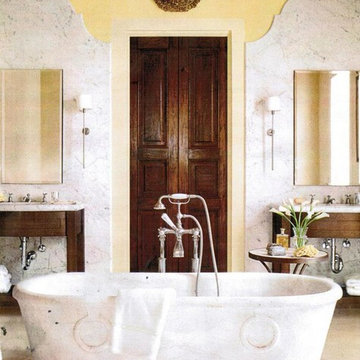
Mid-sized mediterranean master bathroom in Nashville with open cabinets, dark wood cabinets, a freestanding tub, gray tile, white tile, stone tile, yellow walls, concrete floors and soapstone benchtops.
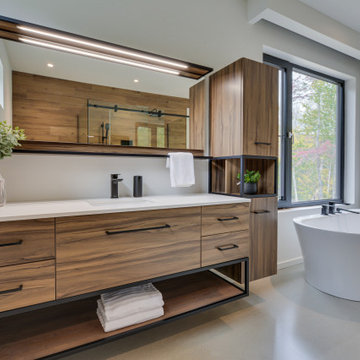
Modern bathroom, black metal accent, integrated LED
Inspiration for an expansive modern master bathroom in Montreal with flat-panel cabinets, medium wood cabinets, a freestanding tub, a double shower, a one-piece toilet, brown tile, wood-look tile, white walls, concrete floors, an undermount sink, engineered quartz benchtops, grey floor, a sliding shower screen, white benchtops, a niche, a single vanity and a floating vanity.
Inspiration for an expansive modern master bathroom in Montreal with flat-panel cabinets, medium wood cabinets, a freestanding tub, a double shower, a one-piece toilet, brown tile, wood-look tile, white walls, concrete floors, an undermount sink, engineered quartz benchtops, grey floor, a sliding shower screen, white benchtops, a niche, a single vanity and a floating vanity.
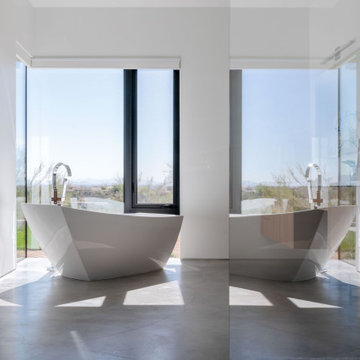
Master Bath
This is an example of a large modern master bathroom in Other with a freestanding tub and concrete floors.
This is an example of a large modern master bathroom in Other with a freestanding tub and concrete floors.
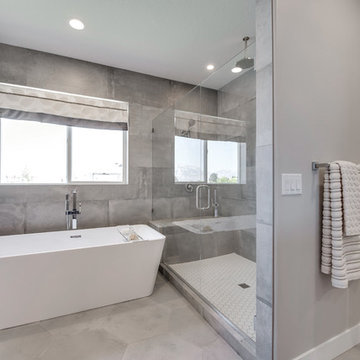
This is an example of a mid-sized industrial master bathroom in Salt Lake City with a freestanding tub, an alcove shower, grey walls, concrete floors, beige floor and a hinged shower door.
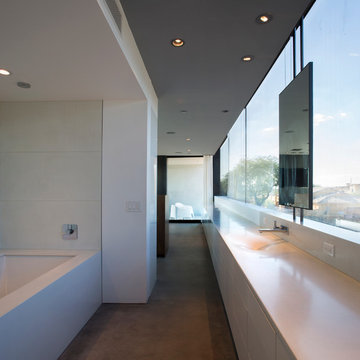
This 33' long vanity is at once storage in the bedroom, dressers at the master closet, and becomes the vanity at the master bathroom as one continuous line in the space.
Winquist Photography, Matt Winquist
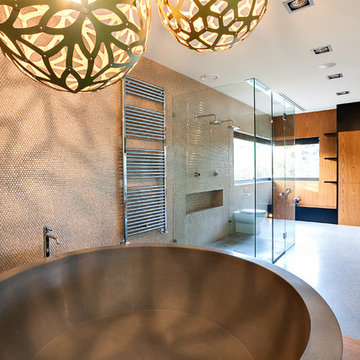
This award winning bathroom features double vanity Nimbus Oval vanity and bath from Apaiser, double shower, caramel wood veener and 2 pack satin black cabinetry, feature lights designed by David Truebridge and polished concrete flooring.
Sarah Wood Photography
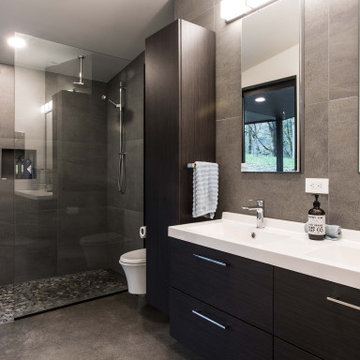
Large contemporary master bathroom in Portland with flat-panel cabinets, dark wood cabinets, a curbless shower, a wall-mount toilet, gray tile, cement tile, grey walls, concrete floors, an integrated sink, grey floor, an open shower, a double vanity, a floating vanity and vaulted.

Design ideas for a mid-sized eclectic master bathroom in Los Angeles with flat-panel cabinets, yellow cabinets, an alcove shower, a one-piece toilet, blue tile, ceramic tile, multi-coloured walls, concrete floors, an undermount sink, solid surface benchtops, red floor, a hinged shower door, orange benchtops, a niche, a single vanity, a floating vanity and wallpaper.

This is an example of a large transitional master bathroom in Chicago with flat-panel cabinets, brown cabinets, a corner shower, a bidet, pink tile, glass tile, white walls, concrete floors, an undermount sink, engineered quartz benchtops, blue floor, a hinged shower door, white benchtops, a niche and a single vanity.
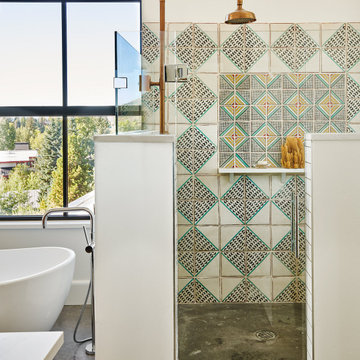
Mid-sized country master bathroom in Denver with a freestanding tub, a curbless shower, ceramic tile, white walls, concrete floors, grey floor, an open shower and multi-coloured tile.
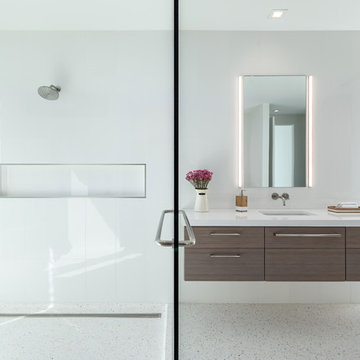
Master bath
Inspiration for a mid-sized modern master bathroom in Tampa with flat-panel cabinets, dark wood cabinets, a double shower, white tile, porcelain tile, white walls, concrete floors, an undermount sink, quartzite benchtops, white floor, an open shower and white benchtops.
Inspiration for a mid-sized modern master bathroom in Tampa with flat-panel cabinets, dark wood cabinets, a double shower, white tile, porcelain tile, white walls, concrete floors, an undermount sink, quartzite benchtops, white floor, an open shower and white benchtops.
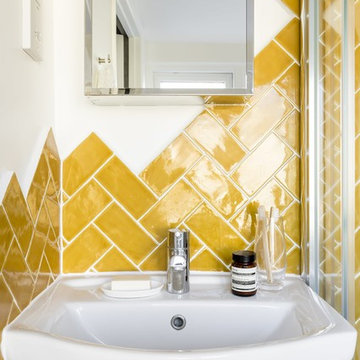
Chris Snook
Photo of a small contemporary master bathroom in London with open cabinets, light wood cabinets, a corner shower, a wall-mount toilet, yellow tile, ceramic tile, white walls, concrete floors and a wall-mount sink.
Photo of a small contemporary master bathroom in London with open cabinets, light wood cabinets, a corner shower, a wall-mount toilet, yellow tile, ceramic tile, white walls, concrete floors and a wall-mount sink.
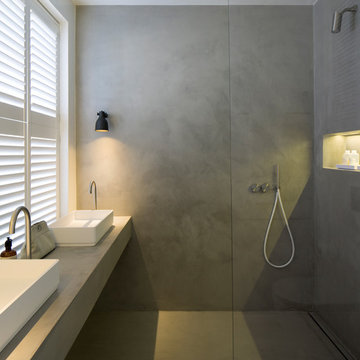
Mirror shutters were designed for the Project.
Both bathrooms were finished in micro cement, which gave us the desired look of seamless finish. Basins, bathtub and WCs in matt Astone material were ordered directly from Italy and stainless steel sanitary ware from CEA completed the look. The main feature of the family bathroom was bespoke mirror window shutters, which were sliding side ways, allowing a user to have a mirror in front of the basin, as well as revealing hidden bathroom storage when covering the windows.
photos by Richard Chivers
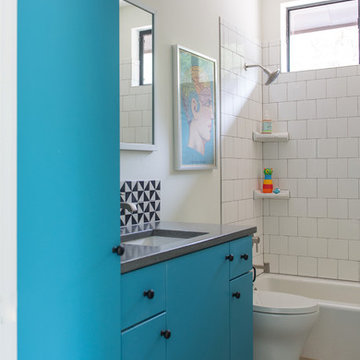
Casey Woods
Design ideas for a mid-sized country 3/4 bathroom in Austin with flat-panel cabinets, blue cabinets, an alcove tub, a shower/bathtub combo, a one-piece toilet, white tile, porcelain tile, white walls, concrete floors, an undermount sink and concrete benchtops.
Design ideas for a mid-sized country 3/4 bathroom in Austin with flat-panel cabinets, blue cabinets, an alcove tub, a shower/bathtub combo, a one-piece toilet, white tile, porcelain tile, white walls, concrete floors, an undermount sink and concrete benchtops.
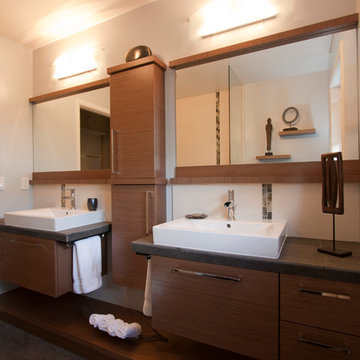
Inspiration for a mid-sized modern master bathroom in Portland with flat-panel cabinets, dark wood cabinets, a drop-in tub, a corner shower, a two-piece toilet, white tile, ceramic tile, grey walls, concrete floors, a vessel sink, granite benchtops, brown floor and a hinged shower door.
Bathroom Design Ideas with Concrete Floors
8