All Toilets Bathroom Design Ideas with Concrete Floors
Refine by:
Budget
Sort by:Popular Today
141 - 160 of 5,188 photos
Item 1 of 3
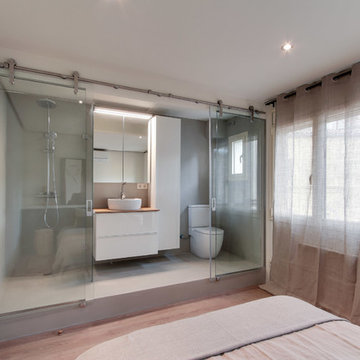
Baño integrado a dormitorio principal.
Proyecto: Lara Pujol - Interiorisme & Projectes de Disseny
Estilismo: Tocat pel Vent
Fotografia: Joan Altés
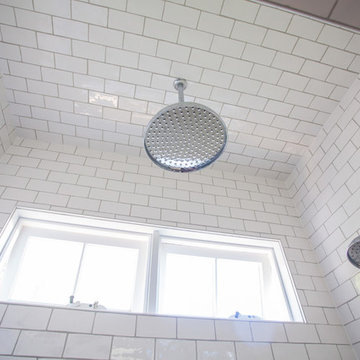
This all white bathroom oozes sophistication and elegance with lots of natural light flowing in. Timber look tiles complements nicely with the white in the bathroom. Brodware products have been unsed in this traditional bathroom with lovely bevelled mirrors and traditional lighting.
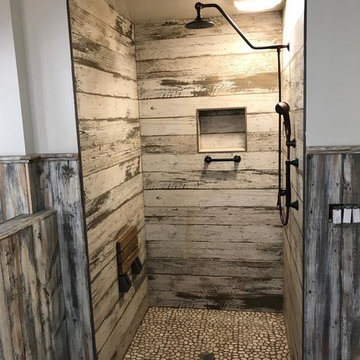
Rustic white painted wood shower with custom stone flooring, and dark bronze shower fixtures. This shower also includes a natural wood folding seat and Bronze sprayer for convenience. This wood has been waterproofed and applied to the rest of the bathroom walls.
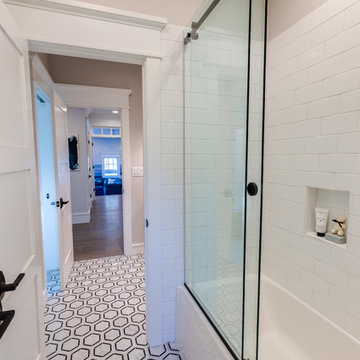
Jonathan Edwards Media
This is an example of a mid-sized modern kids bathroom in Other with shaker cabinets, grey cabinets, an alcove shower, a two-piece toilet, white tile, marble, grey walls, concrete floors, an undermount sink, engineered quartz benchtops, grey floor, a sliding shower screen and white benchtops.
This is an example of a mid-sized modern kids bathroom in Other with shaker cabinets, grey cabinets, an alcove shower, a two-piece toilet, white tile, marble, grey walls, concrete floors, an undermount sink, engineered quartz benchtops, grey floor, a sliding shower screen and white benchtops.
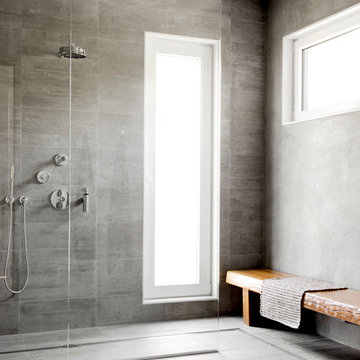
Rikki Snyder
Inspiration for an expansive modern bathroom in New York with flat-panel cabinets, light wood cabinets, an open shower, a wall-mount toilet, gray tile, cement tile, grey walls, concrete floors, a vessel sink, wood benchtops, grey floor and an open shower.
Inspiration for an expansive modern bathroom in New York with flat-panel cabinets, light wood cabinets, an open shower, a wall-mount toilet, gray tile, cement tile, grey walls, concrete floors, a vessel sink, wood benchtops, grey floor and an open shower.
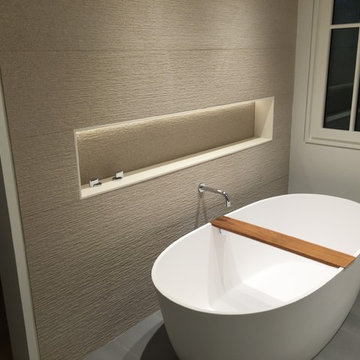
Photo of a large contemporary master bathroom in Boston with white cabinets, a freestanding tub, a curbless shower, a wall-mount toilet, beige tile, ceramic tile, beige walls and concrete floors.
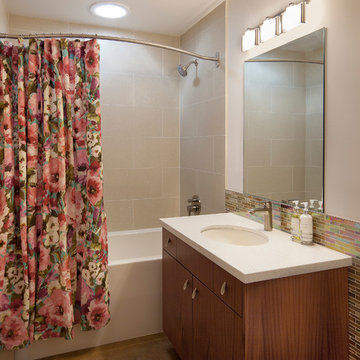
Designer: Allen Construction
General Contractor: Allen Construction
Photographer: Jim Bartsch Photography
Inspiration for a mid-sized midcentury kids bathroom in Los Angeles with flat-panel cabinets, medium wood cabinets, an alcove tub, a shower/bathtub combo, a two-piece toilet, multi-coloured tile, glass tile, pink walls, concrete floors, an undermount sink and engineered quartz benchtops.
Inspiration for a mid-sized midcentury kids bathroom in Los Angeles with flat-panel cabinets, medium wood cabinets, an alcove tub, a shower/bathtub combo, a two-piece toilet, multi-coloured tile, glass tile, pink walls, concrete floors, an undermount sink and engineered quartz benchtops.
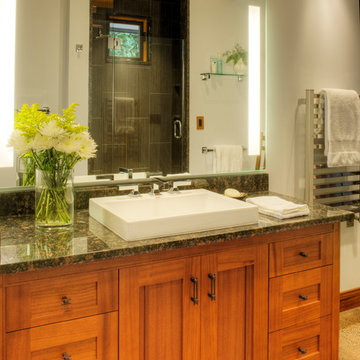
Crown Point Cabinetry
Inspiration for a large arts and crafts master bathroom in Phoenix with a vessel sink, recessed-panel cabinets, medium wood cabinets, granite benchtops, an alcove shower, a one-piece toilet, concrete floors, brown tile, grey walls, brown floor, a hinged shower door and multi-coloured benchtops.
Inspiration for a large arts and crafts master bathroom in Phoenix with a vessel sink, recessed-panel cabinets, medium wood cabinets, granite benchtops, an alcove shower, a one-piece toilet, concrete floors, brown tile, grey walls, brown floor, a hinged shower door and multi-coloured benchtops.
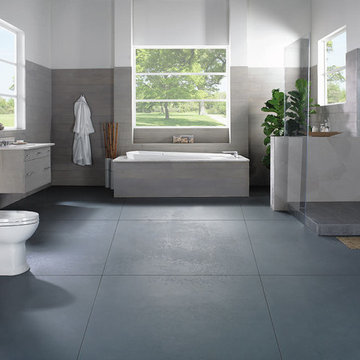
Design ideas for a large modern master bathroom in Dallas with a drop-in tub, an open shower, a one-piece toilet, an integrated sink, flat-panel cabinets, beige cabinets, gray tile, cement tile, grey walls, concrete floors, solid surface benchtops, grey floor and an open shower.

Il bagno principale è stato ricavato in uno spazio stretto e lungo dove si è scelto di collocare la doccia a ridosso della finestra e addossare i sanitari ed il lavabo su un lato per permettere una migliore fruizione dell’ambiente. L’uso della resina in continuità tra pavimento e soffitto e lo specchio che corre lungo il lato del bagno, lo rendono percettivamente più ampio e accogliente.
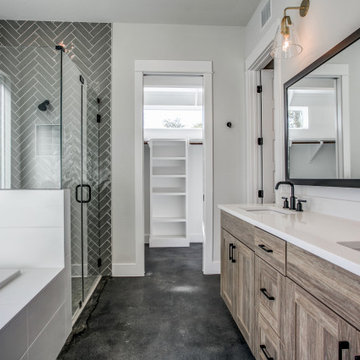
Master Bathroom
Photo of a mid-sized modern master bathroom in Austin with recessed-panel cabinets, brown cabinets, a drop-in tub, a curbless shower, a two-piece toilet, gray tile, porcelain tile, white walls, concrete floors, an undermount sink, engineered quartz benchtops, grey floor, a hinged shower door, white benchtops, a double vanity and a built-in vanity.
Photo of a mid-sized modern master bathroom in Austin with recessed-panel cabinets, brown cabinets, a drop-in tub, a curbless shower, a two-piece toilet, gray tile, porcelain tile, white walls, concrete floors, an undermount sink, engineered quartz benchtops, grey floor, a hinged shower door, white benchtops, a double vanity and a built-in vanity.
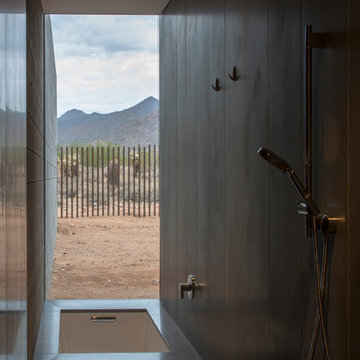
Custom concrete tiles adorn this space that is at once water closet, shower, bathtub and viewing corridor to the north mountains. Water drains to a linear slot drain tin the floor. Chrome Grohe fixtures provide modern accents to the space. A Kohler tub filler fills the tub from the ceiling above.
Winquist Photography, Matt Winquist
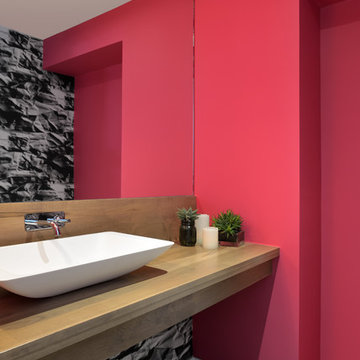
Toronto’s Upside Development completed this interior contemporary remodeling project. Nestled in Oakville’s tree lined ravine, a mid-century home was discovered by new owners returning from Europe. A modern Renovation with a Scandinavian flare unique to the area was envisioned and achieved.
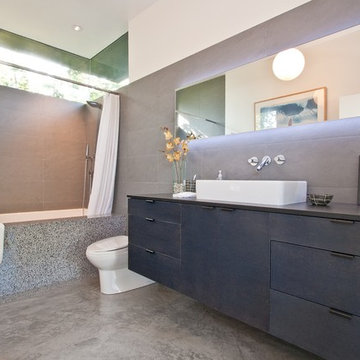
Photo of a mid-sized contemporary master bathroom in Los Angeles with a vessel sink, a shower curtain, flat-panel cabinets, black cabinets, an alcove tub, a shower/bathtub combo, a one-piece toilet, gray tile, stone tile, grey walls, concrete floors, grey floor and black benchtops.
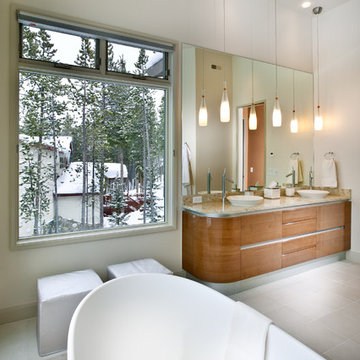
Level Two: High-gloss, cherry wood cabinets echo the adjoining master bedroom's cherry wood ceiling, lending warmth to the room, along with elegant Murano glass pendants.
Photograph © Darren Edwards, San Diego

Modern bathroom, black metal accent, integrated LED
Photo of an expansive modern master bathroom in Montreal with flat-panel cabinets, medium wood cabinets, a freestanding tub, a double shower, a one-piece toilet, brown tile, wood-look tile, white walls, concrete floors, an undermount sink, engineered quartz benchtops, grey floor, a sliding shower screen, white benchtops, a niche, a single vanity and a floating vanity.
Photo of an expansive modern master bathroom in Montreal with flat-panel cabinets, medium wood cabinets, a freestanding tub, a double shower, a one-piece toilet, brown tile, wood-look tile, white walls, concrete floors, an undermount sink, engineered quartz benchtops, grey floor, a sliding shower screen, white benchtops, a niche, a single vanity and a floating vanity.
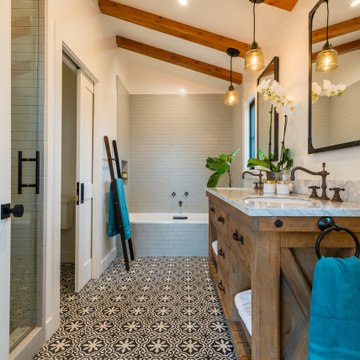
Photo of a mid-sized midcentury master bathroom in Los Angeles with medium wood cabinets, a drop-in tub, an alcove shower, a two-piece toilet, gray tile, white walls, concrete floors, an undermount sink, marble benchtops, multi-coloured floor, a hinged shower door, multi-coloured benchtops, an enclosed toilet, a double vanity, a freestanding vanity and exposed beam.
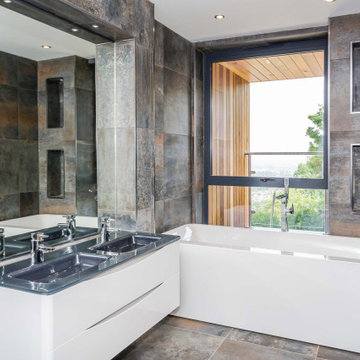
Whilst the site was a good size for the building, the working area was tight due to the very steep slope and limited access. Therefore, to minimise construction costs RRA designed the replacement dwelling to use the existing building footprint and foundations, and kept the ridge height the same as the existing house. The garage became part of the main house using a small link and a subterranean level with additional parking was excavated. This strategy resulting in no negative visual impact to the views of surrounding buildings whilst enabling a significant increase to the floor area.
Extensive glazing was used strategically to benefit from the stunning views over Cheltenham whilst also allowing the building to fully utilise the solar gain to heat the house. Balcony areas have been added to offer the inhabitants outdoor space, other than the garden, from which to enjoy the views.
Central to the building is the large kitchen area which links several areas of the house. This features a central void space to a large rooflight positioned to increase the natural light within the deepest part of the building.
In order to integrate the contemporary style into the natural surroundings a pallette of render, Cedar Cladding, Local Stone and Powder Coated Aluminium Windows was employed.
Externally the use of solar powered, low-level lighting, illuminates the access forecourt for safety, without causing excessive light pollution.
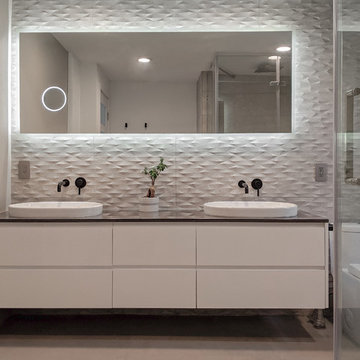
Contemporary master bathroom in Seattle with flat-panel cabinets, white cabinets, a curbless shower, a one-piece toilet, gray tile, ceramic tile, grey walls, concrete floors, a drop-in sink, engineered quartz benchtops, grey floor, a hinged shower door and grey benchtops.
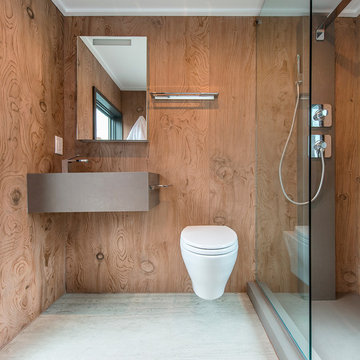
A playful combination of knots and meandering lines infuse La Bohème with a sense of movement and depth. This captivating Lebanon cedar inspired pattern has an attractive texture, both visual and tactile, owing to Neolith Digital Design technology. La Bohème combines well with other patterns to create a dynamic and stimulating space.
Inspired by earthy, natural landscapes, warm brown tones are characteristic of Barro. Its dark, ethereal patterning beautifully complements more strongly pronounced designs. It has a harmonising effect, tying together the other patterns in the room.
All Toilets Bathroom Design Ideas with Concrete Floors
8