All Ceiling Designs Bathroom Design Ideas with Concrete Floors
Refine by:
Budget
Sort by:Popular Today
201 - 220 of 373 photos
Item 1 of 3
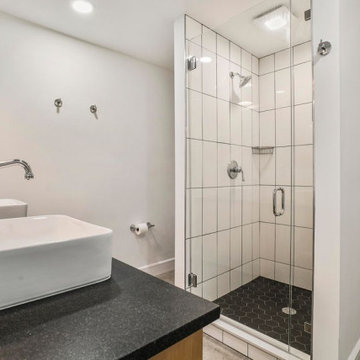
Spacious modern bathroom with a custom floating vanity, quartz counter tops, polished concrete floors, a walk in tile shower, and custom glass wall... all detailed to perfection.
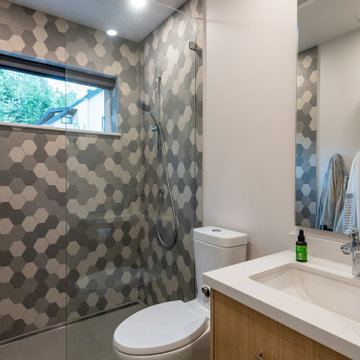
Mountain contemporary family home offers fabulous views of BOTH Whistler & Blackcomb Mountains & lovely Southwest exposure that provides for all day sunshine that can be enjoyed by both the interior & exterior living spaces. Open concept main living space comprised of the living room, dining room and kitchen areas
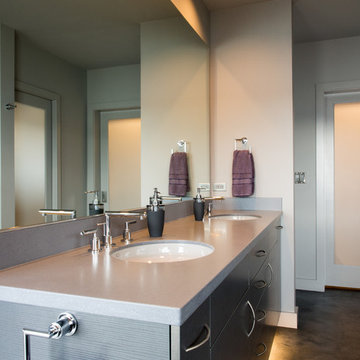
The dated finishes and the never used bathtub dictated a gut of the master bathroom. Without going outside the original footprint, the new bathroom has a spacious doorless shower, more storage, and separate make-up vanity with a view!
Photo by A Kitchen That Works LLC
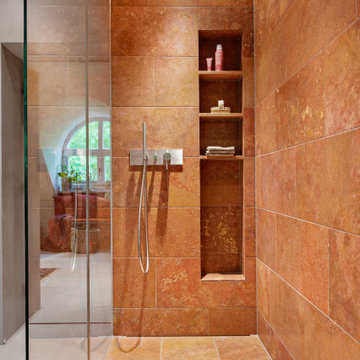
Badrenovierung - ein gefliestes Bad aus den 90er Jahren erhält einen neuen frischen Look
Large tropical bathroom in Munich with dark wood cabinets, a corner tub, a curbless shower, beige tile, travertine, beige walls, concrete floors, a vessel sink, concrete benchtops, beige floor, an open shower, brown benchtops, a single vanity, a freestanding vanity and vaulted.
Large tropical bathroom in Munich with dark wood cabinets, a corner tub, a curbless shower, beige tile, travertine, beige walls, concrete floors, a vessel sink, concrete benchtops, beige floor, an open shower, brown benchtops, a single vanity, a freestanding vanity and vaulted.
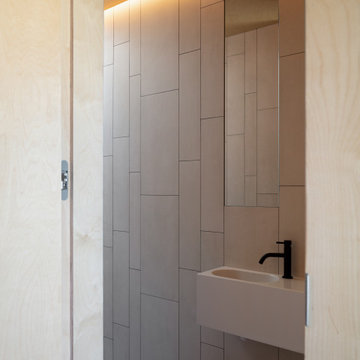
En-suite
Inspiration for a small contemporary master bathroom in Hertfordshire with flat-panel cabinets, light wood cabinets, a curbless shower, a wall-mount toilet, white tile, porcelain tile, white walls, concrete floors, a wall-mount sink, grey floor, a hinged shower door, white benchtops, a single vanity, a built-in vanity, wood and wood walls.
Inspiration for a small contemporary master bathroom in Hertfordshire with flat-panel cabinets, light wood cabinets, a curbless shower, a wall-mount toilet, white tile, porcelain tile, white walls, concrete floors, a wall-mount sink, grey floor, a hinged shower door, white benchtops, a single vanity, a built-in vanity, wood and wood walls.
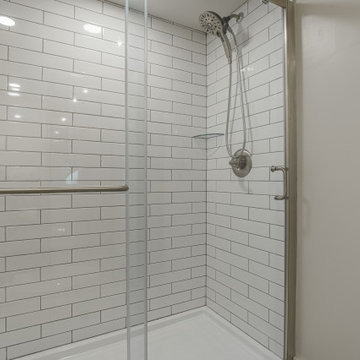
Call it what you want: a man cave, kid corner, or a party room, a basement is always a space in a home where the imagination can take liberties. Phase One accentuated the clients' wishes for an industrial lower level complete with sealed flooring, a full kitchen and bathroom and plenty of open area to let loose.
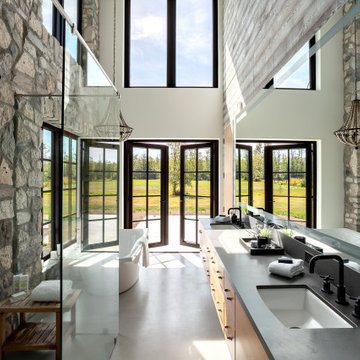
Design ideas for a large contemporary master bathroom in Vancouver with brown cabinets, a freestanding tub, grey walls, concrete floors, an undermount sink, wood benchtops, grey floor, black benchtops, a single vanity, a floating vanity and vaulted.
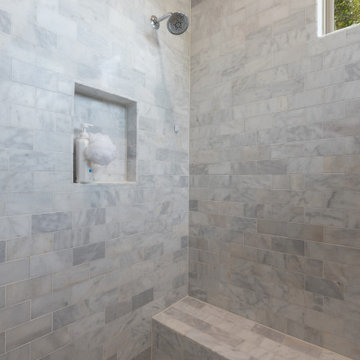
Inspiration for a large transitional master bathroom in Houston with recessed-panel cabinets, white cabinets, a freestanding tub, an alcove shower, white walls, concrete floors, an undermount sink, grey floor, grey benchtops, an enclosed toilet, a double vanity, a built-in vanity and wood.
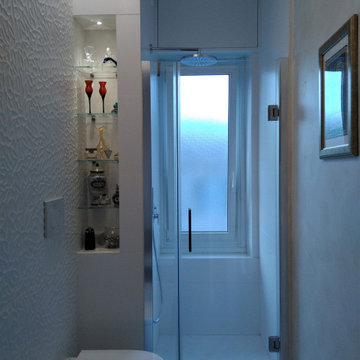
Mid-sized modern 3/4 bathroom in Other with white cabinets, a curbless shower, white tile, porcelain tile, white walls, concrete floors, a vessel sink, laminate benchtops, a hinged shower door, white benchtops, a niche and recessed.
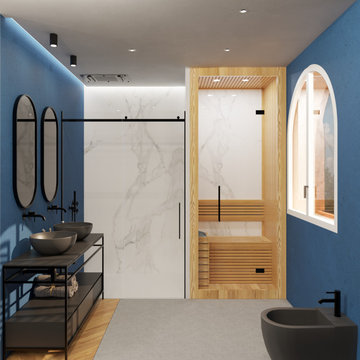
Bagno padronale con mobile lavabo a consolle freestanding in metallo, top e cestone in legno laccato nero, Sanitari sospesi colore grigio antracite. Pareti con rivestimenti in gres effetto marmo calacatta e resina cementizia in colore blu. Angolo doccia con piatto filo pavimento e box in vetro scorrevole. Sauna finlandese 2 posti. Pavimenti misto in parquet a spiana francese e resina cementizia grigia.
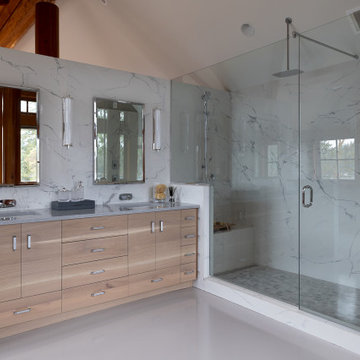
This bathroom went from a single sink under an exterior window to a luxury walk-in open-concept shower and bathroom space. Fully equipped with double vanity, makeup vanity, gorgeous walk-in shower with oversized stone and clean glass, toilet room, and newly integrated heated concrete floors this space will provide a spa getaway for our clients right here on their island home.
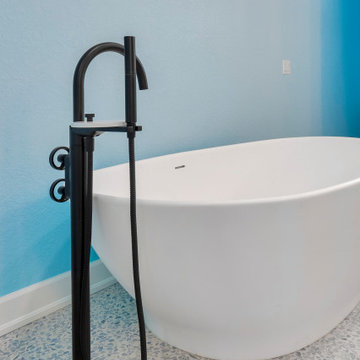
Welcome to our exclusive project featuring a stunning array of modern design elements and luxurious amenities. Step into sophistication with our concrete chip flooring, complemented by sleek granite countertops and flat cabinets, creating an ambiance of contemporary elegance.
Experience indulgence in every detail with our carefully selected bathroom mirrors, accented by the soft glow of luxury wall lamps and ceiling lights. Our Bath & Shower Tap Sets offer both functionality and style, while the shower area is designed for ultimate relaxation.
Embrace openness and light with our Glass, Mirrors & Shower Doors, seamlessly integrating indoor and outdoor spaces. Enjoy serene moments by the glass window, or unwind in the luxurious bath tub.
Our attention to detail extends to every corner, from the meticulously chosen toilet and sink fixtures to the personalized touches that make this space uniquely yours.
Located in the vibrant community of Clearwater, Fl., our project exemplifies the pinnacle of modern living. With our expertise in General Contracting and Custom Homes, we ensure that every aspect of your home reflects your vision and lifestyle.
Whether you're considering Home Additions or exploring Interior Ideas, our team is dedicated to bringing your dreams to life. Welcome to a new era of luxury living in Tampa, where Remodeling Ideas meet the essence of a Modern House.
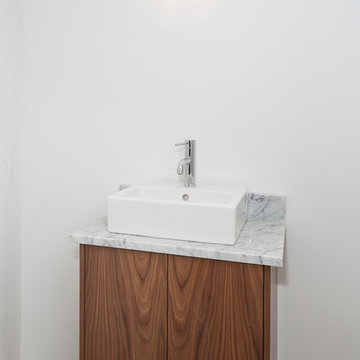
Unique site configuration informs a volumetric building envelope housing 2 units with distinctive character.
Inspiration for a small modern bathroom in Austin with flat-panel cabinets, dark wood cabinets, a one-piece toilet, white tile, white walls, concrete floors, a vessel sink, marble benchtops, grey floor, grey benchtops, a single vanity, a floating vanity and recessed.
Inspiration for a small modern bathroom in Austin with flat-panel cabinets, dark wood cabinets, a one-piece toilet, white tile, white walls, concrete floors, a vessel sink, marble benchtops, grey floor, grey benchtops, a single vanity, a floating vanity and recessed.
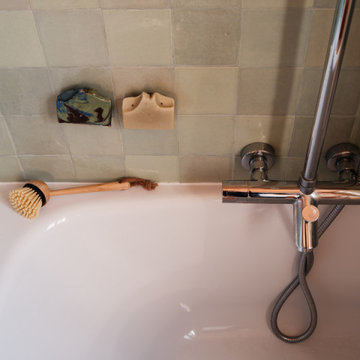
Projet de Tiny House sur les toits de Paris, avec 17m² pour 4 !
Small transitional master bathroom in Paris with beaded inset cabinets, light wood cabinets, an undermount tub, a shower/bathtub combo, green tile, ceramic tile, green walls, concrete floors, a console sink, wood benchtops, white floor, a shower curtain, a single vanity, a floating vanity, wood and wood walls.
Small transitional master bathroom in Paris with beaded inset cabinets, light wood cabinets, an undermount tub, a shower/bathtub combo, green tile, ceramic tile, green walls, concrete floors, a console sink, wood benchtops, white floor, a shower curtain, a single vanity, a floating vanity, wood and wood walls.
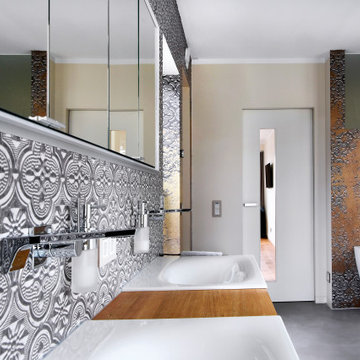
Ein fugenloser Spachtelboden trifft auf italienische Designtapeten im Bad.
In Kombination mit einem Holzwaschtisch und einer freistehenden Badewanne für in stilvolles Ambiente.
Hier haben wir nicht nur das Bad in einer Penthouse Neubauwohnung fugenlos mit unserem Designspachtelboden und italienischen Designtapeten gestalten dürfen.
Unsere Bodenflächen sind äußerst robust, langlebig und absolut pflegeleicht. Bei den von uns verarbeiteten Produkten erhalten Sie zusätzlich eine Herstellergarantie von 5 Jahren auf Böden und 10 Jahre auf Wandflächen.
Machen Sie den Kratztest und überzeugen Sie sich selbst. Durch die in Handarbeit hergestellten Oberflächen erhalten Sie einen einzigartigen außergewöhnlichen Boden wie in kein zweiter hat.
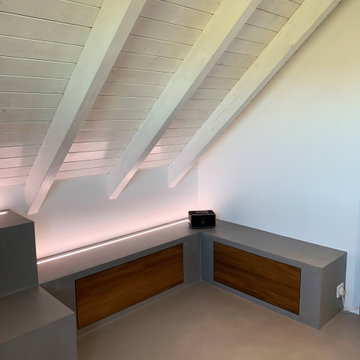
This is an example of a small modern 3/4 bathroom in Nuremberg with flat-panel cabinets, white cabinets, a curbless shower, a wall-mount toilet, gray tile, marble, white walls, concrete floors, a vessel sink, wood benchtops, grey floor, an open shower, brown benchtops, a shower seat, a double vanity, a floating vanity and wood.
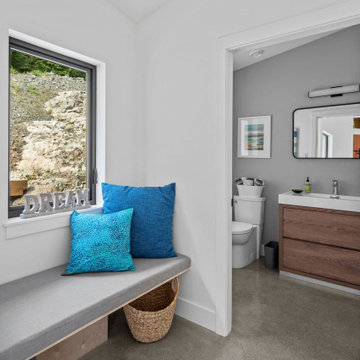
Powder Room in West Coast Modern style custom home. Polished concrete floors with in-floor plumbed heat.
This is an example of a small modern bathroom in Vancouver with concrete floors, grey floor, white benchtops, a single vanity and vaulted.
This is an example of a small modern bathroom in Vancouver with concrete floors, grey floor, white benchtops, a single vanity and vaulted.
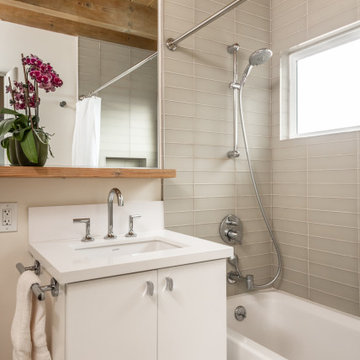
Design ideas for a contemporary bathroom in San Francisco with flat-panel cabinets, white cabinets, an alcove tub, a shower/bathtub combo, a one-piece toilet, white tile, glass tile, beige walls, concrete floors, an undermount sink, engineered quartz benchtops, green floor, a shower curtain, white benchtops, a single vanity, a floating vanity and wood.
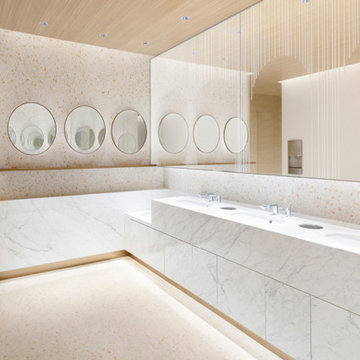
Get inspired by this enganging backdrop of a famous shopping center in Shangai, realized by Agglotech with Thassos marble coming from Greece. A new balance between tradition and innovation. Marble cement has never been so irresistible! Project: Time Square City: Shanghai, Cina Color: SB 1000 Thassos Find more on our website: www.ollinstone.com
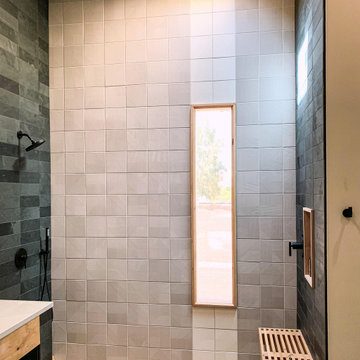
Earthy modern bathroom design with custom wood shower floor, paired with slate tile and concrete floors. Vanity features a floating style with open shelf below and vessel sink on concrete countertop.
All Ceiling Designs Bathroom Design Ideas with Concrete Floors
11