Bathroom Design Ideas with Brown Cabinets and Copper Benchtops
Refine by:
Budget
Sort by:Popular Today
1 - 14 of 14 photos
Item 1 of 3

Hood House is a playful protector that respects the heritage character of Carlton North whilst celebrating purposeful change. It is a luxurious yet compact and hyper-functional home defined by an exploration of contrast: it is ornamental and restrained, subdued and lively, stately and casual, compartmental and open.
For us, it is also a project with an unusual history. This dual-natured renovation evolved through the ownership of two separate clients. Originally intended to accommodate the needs of a young family of four, we shifted gears at the eleventh hour and adapted a thoroughly resolved design solution to the needs of only two. From a young, nuclear family to a blended adult one, our design solution was put to a test of flexibility.
The result is a subtle renovation almost invisible from the street yet dramatic in its expressive qualities. An oblique view from the northwest reveals the playful zigzag of the new roof, the rippling metal hood. This is a form-making exercise that connects old to new as well as establishing spatial drama in what might otherwise have been utilitarian rooms upstairs. A simple palette of Australian hardwood timbers and white surfaces are complimented by tactile splashes of brass and rich moments of colour that reveal themselves from behind closed doors.
Our internal joke is that Hood House is like Lazarus, risen from the ashes. We’re grateful that almost six years of hard work have culminated in this beautiful, protective and playful house, and so pleased that Glenda and Alistair get to call it home.
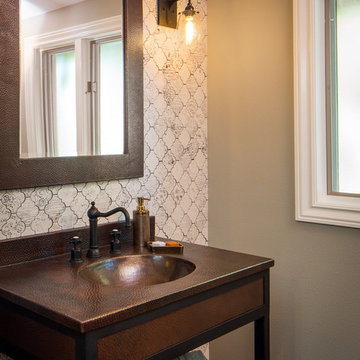
This gorgeous home renovation was a fun project to work on. The goal for the whole-house remodel was to infuse the home with a fresh new perspective while hinting at the traditional Mediterranean flare. We also wanted to balance the new and the old and help feature the customer’s existing character pieces. Let's begin with the custom front door, which is made with heavy distressing and a custom stain, along with glass and wrought iron hardware. The exterior sconces, dark light compliant, are rubbed bronze Hinkley with clear seedy glass and etched opal interior.
Moving on to the dining room, porcelain tile made to look like wood was installed throughout the main level. The dining room floor features a herringbone pattern inlay to define the space and add a custom touch. A reclaimed wood beam with a custom stain and oil-rubbed bronze chandelier creates a cozy and warm atmosphere.
In the kitchen, a hammered copper hood and matching undermount sink are the stars of the show. The tile backsplash is hand-painted and customized with a rustic texture, adding to the charm and character of this beautiful kitchen.
The powder room features a copper and steel vanity and a matching hammered copper framed mirror. A porcelain tile backsplash adds texture and uniqueness.
Lastly, a brick-backed hanging gas fireplace with a custom reclaimed wood mantle is the perfect finishing touch to this spectacular whole house remodel. It is a stunning transformation that truly showcases the artistry of our design and construction teams.
Project by Douglah Designs. Their Lafayette-based design-build studio serves San Francisco's East Bay areas, including Orinda, Moraga, Walnut Creek, Danville, Alamo Oaks, Diablo, Dublin, Pleasanton, Berkeley, Oakland, and Piedmont.
For more about Douglah Designs, click here: http://douglahdesigns.com/
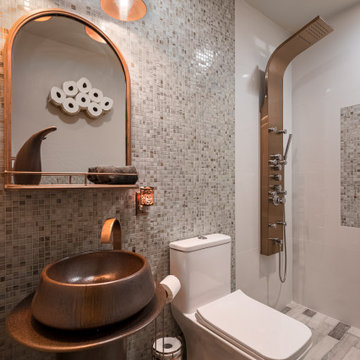
After Interior Bathroom
Bathroom in Other with brown cabinets, an open shower, a one-piece toilet, multi-coloured tile, ceramic tile, ceramic floors, copper benchtops, a single vanity and a freestanding vanity.
Bathroom in Other with brown cabinets, an open shower, a one-piece toilet, multi-coloured tile, ceramic tile, ceramic floors, copper benchtops, a single vanity and a freestanding vanity.
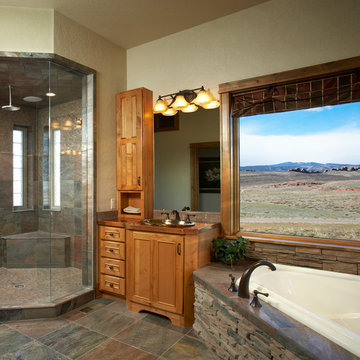
large format and slate mosaic tiles.
rain head in master bath shower
This is an example of a large arts and crafts master bathroom in Denver with beaded inset cabinets, brown cabinets, a corner tub, a corner shower, multi-coloured tile, stone tile, beige walls, porcelain floors, a drop-in sink, copper benchtops, multi-coloured floor and a hinged shower door.
This is an example of a large arts and crafts master bathroom in Denver with beaded inset cabinets, brown cabinets, a corner tub, a corner shower, multi-coloured tile, stone tile, beige walls, porcelain floors, a drop-in sink, copper benchtops, multi-coloured floor and a hinged shower door.
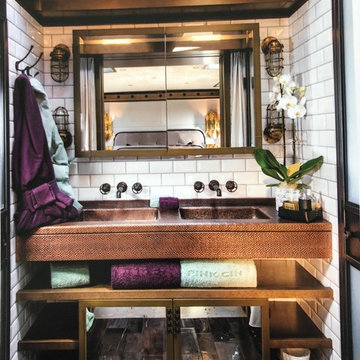
Doppelwaschtisch aus Kupferblech mit getriebenen Waschbecken, brüniert, gewachst
Photo of a country bathroom in Munich with open cabinets, brown cabinets, white tile, subway tile, an integrated sink, copper benchtops and brown benchtops.
Photo of a country bathroom in Munich with open cabinets, brown cabinets, white tile, subway tile, an integrated sink, copper benchtops and brown benchtops.
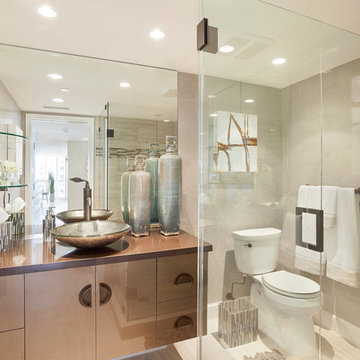
Contemporary Bathroom
Photo of a mid-sized contemporary master bathroom in Miami with flat-panel cabinets, brown cabinets, a corner shower, a one-piece toilet, multi-coloured tile, multi-coloured walls, a vessel sink, copper benchtops, beige floor, a hinged shower door, brown benchtops, porcelain floors and porcelain tile.
Photo of a mid-sized contemporary master bathroom in Miami with flat-panel cabinets, brown cabinets, a corner shower, a one-piece toilet, multi-coloured tile, multi-coloured walls, a vessel sink, copper benchtops, beige floor, a hinged shower door, brown benchtops, porcelain floors and porcelain tile.
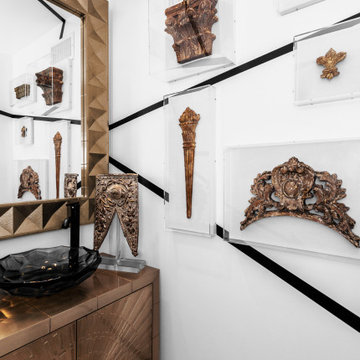
Inspiration for a small mediterranean powder room in Los Angeles with furniture-like cabinets, brown cabinets, a one-piece toilet, white walls, marble floors, a vessel sink, copper benchtops, white floor, brown benchtops and a freestanding vanity.
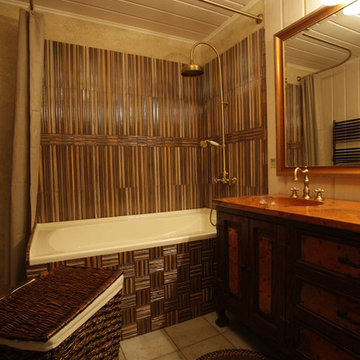
Design ideas for a mid-sized country kids bathroom in Moscow with a pedestal sink, raised-panel cabinets, brown cabinets, copper benchtops, a drop-in tub, a wall-mount toilet, multi-coloured tile, stone tile, beige walls and ceramic floors.
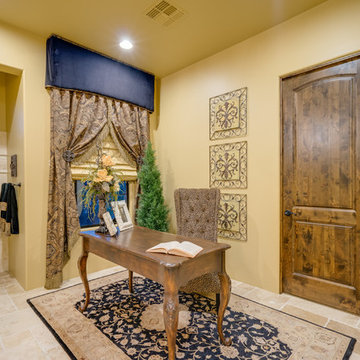
Inspiration for a master bathroom in Other with brown cabinets, an alcove shower, travertine floors, an undermount sink and copper benchtops.
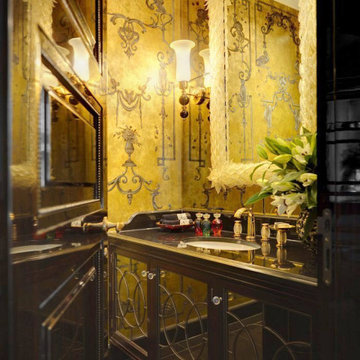
This golden bathroom throws you right back to a 20's powder room. Are you ready to spray perfume and put on a feather scarf?
Photo of a mid-sized traditional master bathroom in London with glass-front cabinets, brown cabinets, yellow walls, a drop-in sink, copper benchtops, grey floor, yellow benchtops, a single vanity, a built-in vanity, coffered and wallpaper.
Photo of a mid-sized traditional master bathroom in London with glass-front cabinets, brown cabinets, yellow walls, a drop-in sink, copper benchtops, grey floor, yellow benchtops, a single vanity, a built-in vanity, coffered and wallpaper.
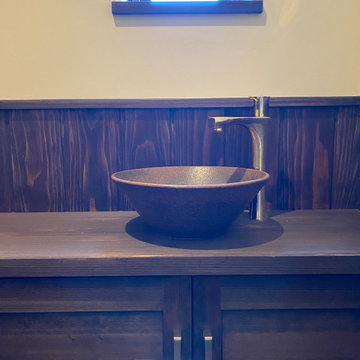
トイレ手洗い器。
造作カウンターに陶器の手洗いボウルを組み合わせて、水栓金具や扉の取手を真鍮風の色合いに揃えました。
細部まで気を配ったレトロなトイレ空間の手洗いになりました。
This is an example of a mid-sized traditional powder room in Other with furniture-like cabinets, brown cabinets, white walls, dark hardwood floors, a vessel sink, copper benchtops, brown floor, brown benchtops and a built-in vanity.
This is an example of a mid-sized traditional powder room in Other with furniture-like cabinets, brown cabinets, white walls, dark hardwood floors, a vessel sink, copper benchtops, brown floor, brown benchtops and a built-in vanity.

Hood House is a playful protector that respects the heritage character of Carlton North whilst celebrating purposeful change. It is a luxurious yet compact and hyper-functional home defined by an exploration of contrast: it is ornamental and restrained, subdued and lively, stately and casual, compartmental and open.
For us, it is also a project with an unusual history. This dual-natured renovation evolved through the ownership of two separate clients. Originally intended to accommodate the needs of a young family of four, we shifted gears at the eleventh hour and adapted a thoroughly resolved design solution to the needs of only two. From a young, nuclear family to a blended adult one, our design solution was put to a test of flexibility.
The result is a subtle renovation almost invisible from the street yet dramatic in its expressive qualities. An oblique view from the northwest reveals the playful zigzag of the new roof, the rippling metal hood. This is a form-making exercise that connects old to new as well as establishing spatial drama in what might otherwise have been utilitarian rooms upstairs. A simple palette of Australian hardwood timbers and white surfaces are complimented by tactile splashes of brass and rich moments of colour that reveal themselves from behind closed doors.
Our internal joke is that Hood House is like Lazarus, risen from the ashes. We’re grateful that almost six years of hard work have culminated in this beautiful, protective and playful house, and so pleased that Glenda and Alistair get to call it home.

Hood House is a playful protector that respects the heritage character of Carlton North whilst celebrating purposeful change. It is a luxurious yet compact and hyper-functional home defined by an exploration of contrast: it is ornamental and restrained, subdued and lively, stately and casual, compartmental and open.
For us, it is also a project with an unusual history. This dual-natured renovation evolved through the ownership of two separate clients. Originally intended to accommodate the needs of a young family of four, we shifted gears at the eleventh hour and adapted a thoroughly resolved design solution to the needs of only two. From a young, nuclear family to a blended adult one, our design solution was put to a test of flexibility.
The result is a subtle renovation almost invisible from the street yet dramatic in its expressive qualities. An oblique view from the northwest reveals the playful zigzag of the new roof, the rippling metal hood. This is a form-making exercise that connects old to new as well as establishing spatial drama in what might otherwise have been utilitarian rooms upstairs. A simple palette of Australian hardwood timbers and white surfaces are complimented by tactile splashes of brass and rich moments of colour that reveal themselves from behind closed doors.
Our internal joke is that Hood House is like Lazarus, risen from the ashes. We’re grateful that almost six years of hard work have culminated in this beautiful, protective and playful house, and so pleased that Glenda and Alistair get to call it home.
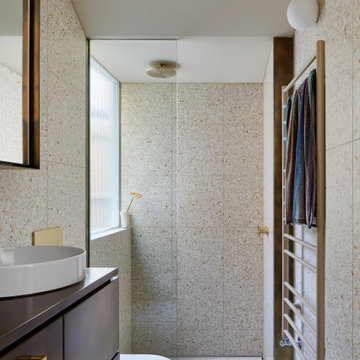
Hood House is a playful protector that respects the heritage character of Carlton North whilst celebrating purposeful change. It is a luxurious yet compact and hyper-functional home defined by an exploration of contrast: it is ornamental and restrained, subdued and lively, stately and casual, compartmental and open.
For us, it is also a project with an unusual history. This dual-natured renovation evolved through the ownership of two separate clients. Originally intended to accommodate the needs of a young family of four, we shifted gears at the eleventh hour and adapted a thoroughly resolved design solution to the needs of only two. From a young, nuclear family to a blended adult one, our design solution was put to a test of flexibility.
The result is a subtle renovation almost invisible from the street yet dramatic in its expressive qualities. An oblique view from the northwest reveals the playful zigzag of the new roof, the rippling metal hood. This is a form-making exercise that connects old to new as well as establishing spatial drama in what might otherwise have been utilitarian rooms upstairs. A simple palette of Australian hardwood timbers and white surfaces are complimented by tactile splashes of brass and rich moments of colour that reveal themselves from behind closed doors.
Our internal joke is that Hood House is like Lazarus, risen from the ashes. We’re grateful that almost six years of hard work have culminated in this beautiful, protective and playful house, and so pleased that Glenda and Alistair get to call it home.
Bathroom Design Ideas with Brown Cabinets and Copper Benchtops
1

