Bathroom Design Ideas with Cork Floors and Brick Floors
Refine by:
Budget
Sort by:Popular Today
41 - 60 of 1,056 photos
Item 1 of 3

Inspiration for a small contemporary powder room in Toronto with flat-panel cabinets, grey cabinets, a one-piece toilet, grey walls, brick floors, an undermount sink, engineered quartz benchtops, black floor, grey benchtops, a built-in vanity and wallpaper.

Photo of a small transitional powder room in Salt Lake City with furniture-like cabinets, light wood cabinets, brick floors, engineered quartz benchtops, white benchtops, a floating vanity, wallpaper, an undermount sink and a two-piece toilet.
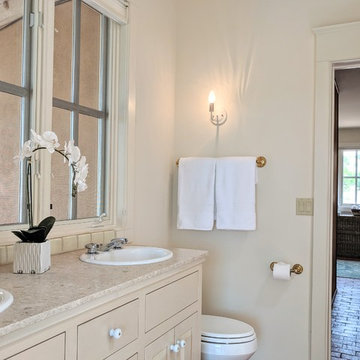
Mid-sized master bathroom in Other with flat-panel cabinets, beige cabinets, beige walls, brick floors, granite benchtops, brown floor and beige benchtops.
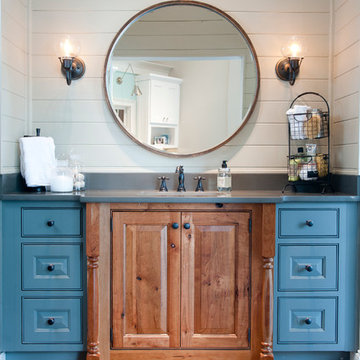
Vanity
Design by Dalton Carpet One
Wellborn Cabinets- Cabinet Finish: Vanity: Character Cherry, Storage: Maple Willow Bronze; Door style: Madison Inset; Countertop: LG Viaterra Sienna Sand; Floor Tile: Alpha Brick, Country Mix, Grout: Mapei Pewter; Paint: Sherwin Williams SW 6150 Universal Khaki
Photo by: Dennis McDaniel
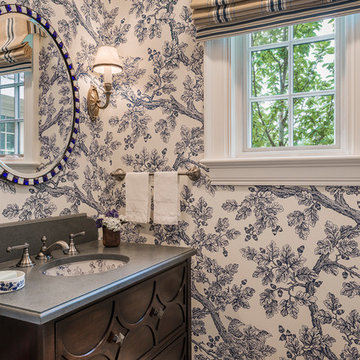
Photo Credit: Tom Crane
Photo of a traditional bathroom in Philadelphia with an undermount sink, dark wood cabinets, brick floors, multi-coloured walls, grey benchtops and recessed-panel cabinets.
Photo of a traditional bathroom in Philadelphia with an undermount sink, dark wood cabinets, brick floors, multi-coloured walls, grey benchtops and recessed-panel cabinets.
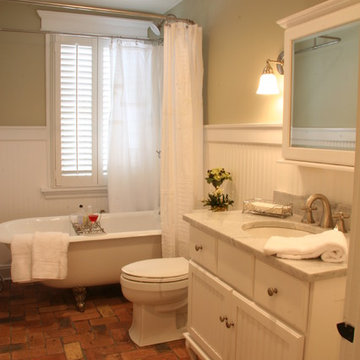
Located on a partially wooded lot in Elburn, Illinois, this home needed an eye-catching interior redo to match the unique period exterior. The residence was originally designed by Bow House, a company that reproduces the look of 300-year old bow roof Cape-Cod style homes. Since typical kitchens in old Cape Cod-style homes tend to run a bit small- or as some would like to say, cozy – this kitchen was in need of plenty of efficient storage to house a modern day family of three.
Advance Design Studio, Ltd. was able to evaluate the kitchen’s adjacent spaces and determine that there were several walls that could be relocated to allow for more usable space in the kitchen. The refrigerator was moved to the newly excavated space and incorporated into a handsome dinette, an intimate banquette, and a new coffee bar area. This allowed for more countertop and prep space in the primary area of the kitchen. It now became possible to incorporate a ball and claw foot tub and a larger vanity in the elegant new full bath that was once just an adjacent guest powder room.
Reclaimed vintage Chicago brick paver flooring was carefully installed in a herringbone pattern to give the space a truly unique touch and feel. And to top off this revamped redo, a handsome custom green-toned island with a distressed black walnut counter top graces the center of the room, the perfect final touch in this charming little kitchen.
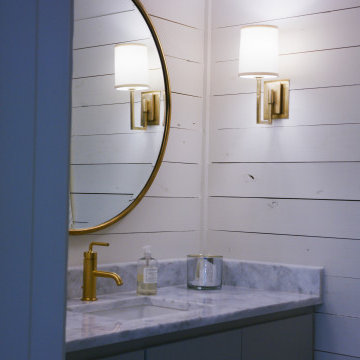
This pool bathroom incorporates ship lap walls with a sleek round mirror and floating grey vanity.
Inspiration for a small country 3/4 bathroom in Atlanta with flat-panel cabinets, grey cabinets, white tile, brick floors, an undermount sink, marble benchtops, white benchtops, a single vanity, a floating vanity and planked wall panelling.
Inspiration for a small country 3/4 bathroom in Atlanta with flat-panel cabinets, grey cabinets, white tile, brick floors, an undermount sink, marble benchtops, white benchtops, a single vanity, a floating vanity and planked wall panelling.
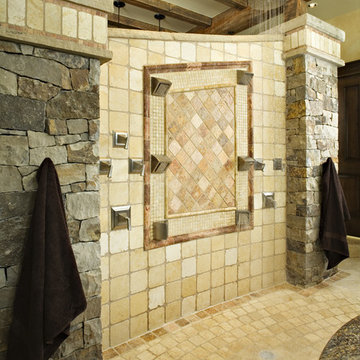
This is an example of a small country bathroom in Other with brick floors, stone tile, yellow walls, exposed beam and beige floor.
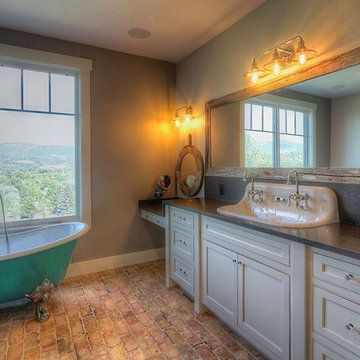
Beautiful master bath with trough sink and beaded flush inset farmhouse cabinetry by WoodHarbor cabinetry
Design ideas for a large country master bathroom in Denver with beaded inset cabinets, white cabinets, a claw-foot tub, beige walls, brick floors, a trough sink, granite benchtops, multi-coloured floor and grey benchtops.
Design ideas for a large country master bathroom in Denver with beaded inset cabinets, white cabinets, a claw-foot tub, beige walls, brick floors, a trough sink, granite benchtops, multi-coloured floor and grey benchtops.
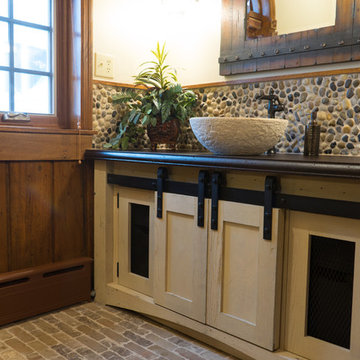
The reclaimed barn wood was made into a vanity. Colored concrete counter top, pebbled backsplash and a carved stone vessel sink gives that earthy feel. Iron details through out the space.
Photo by Lift Your Eyes Photography
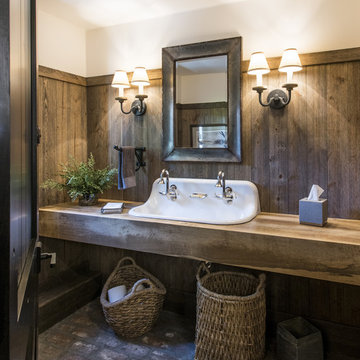
Photography by Andrew Hyslop
Large country bathroom in Louisville with open cabinets, medium wood cabinets, brick floors, a trough sink, wood benchtops, brown walls and brown benchtops.
Large country bathroom in Louisville with open cabinets, medium wood cabinets, brick floors, a trough sink, wood benchtops, brown walls and brown benchtops.
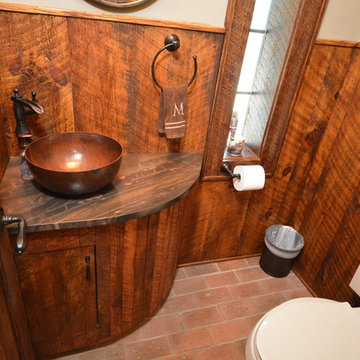
Sue Sotera
sptera construction
Small country bathroom in New York with a one-piece toilet, brown tile, brown walls, brick floors, a vessel sink and quartzite benchtops.
Small country bathroom in New York with a one-piece toilet, brown tile, brown walls, brick floors, a vessel sink and quartzite benchtops.
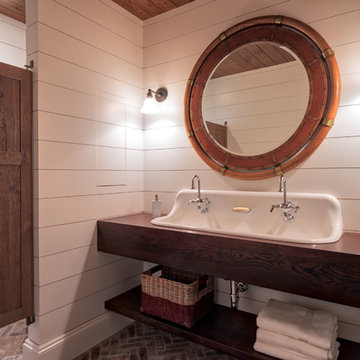
Photo of a mid-sized transitional 3/4 bathroom in Minneapolis with open cabinets, dark wood cabinets, white walls, brick floors, a trough sink, wood benchtops and red floor.
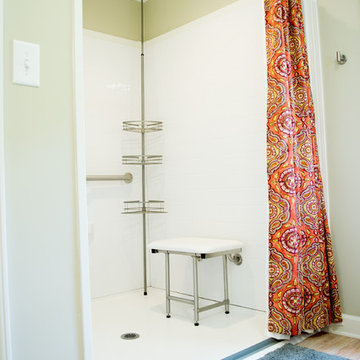
This bathroom was remodeled for wheelchair accessibility in mind. We made a roll under vanity with a tilting mirror and granite counter tops with a towel ring on the side. A barrier free shower and bidet were installed with accompanying grab bars for safety and mobility of the client.
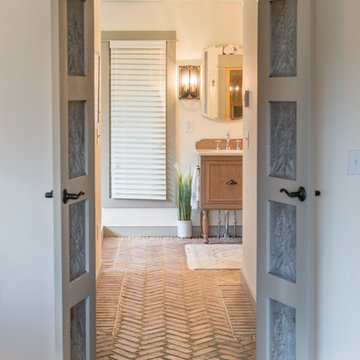
Sean Shannon Photography
This is an example of a mid-sized traditional master bathroom in DC Metro with recessed-panel cabinets, white walls, brick floors and an undermount sink.
This is an example of a mid-sized traditional master bathroom in DC Metro with recessed-panel cabinets, white walls, brick floors and an undermount sink.
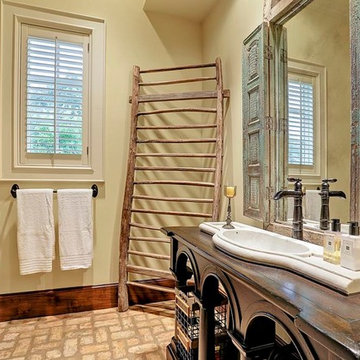
Inspiration for a mid-sized traditional 3/4 bathroom in Houston with furniture-like cabinets, dark wood cabinets, beige tile, beige walls, brick floors, a drop-in sink and wood benchtops.
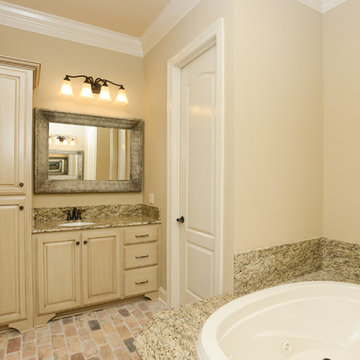
Inspiration for a traditional master bathroom in New Orleans with raised-panel cabinets, beige cabinets, a drop-in tub, beige tile, beige walls, brick floors, an undermount sink, granite benchtops, multi-coloured floor and beige benchtops.
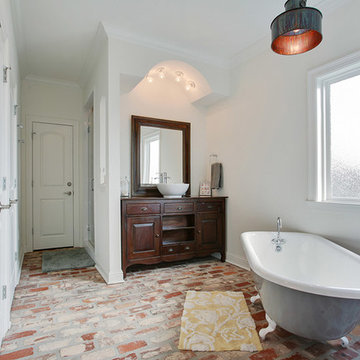
Inspiration for a large traditional master bathroom in New Orleans with a vessel sink, furniture-like cabinets, dark wood cabinets, wood benchtops, a freestanding tub, white walls and brick floors.
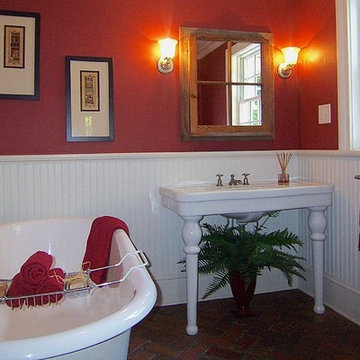
Staging provides the opportunity to tell a story and create great marketing photos. Bobbie McGrath/Successful Staging
Photo of a mid-sized traditional bathroom in Raleigh with a claw-foot tub, red walls, brick floors, a wall-mount sink and brown floor.
Photo of a mid-sized traditional bathroom in Raleigh with a claw-foot tub, red walls, brick floors, a wall-mount sink and brown floor.

Flooring: Dura-Design Cork Cleopatra
Tile: Heath Ceramics Dimensional Crease Graphite
Wall Color: Sherwin Williams Cocoon
Faucet: California Faucets
Bathroom Design Ideas with Cork Floors and Brick Floors
3

