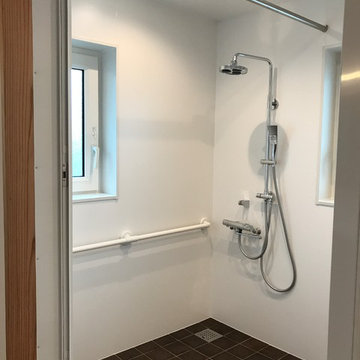Bathroom Design Ideas with Cork Floors and Brown Floor
Refine by:
Budget
Sort by:Popular Today
41 - 60 of 131 photos
Item 1 of 3
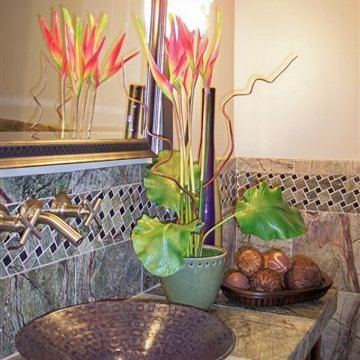
Guest bath vanity re-purposed from a Craftsman style dresser. Lovely rainforest granite tile and border. Vessel sink and wall mount faucet by Kohler.
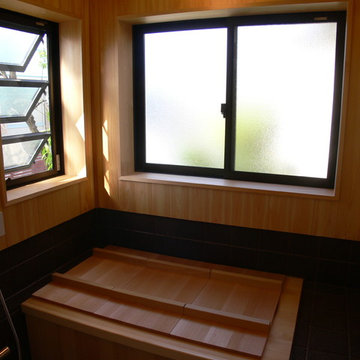
槇の浴槽、檜の壁板 コルクタイルの床で仕上がっています。
This is an example of an asian bathroom in Nagoya with a japanese tub, brown tile, beige walls, cork floors, an open shower, brown floor, wood and wood walls.
This is an example of an asian bathroom in Nagoya with a japanese tub, brown tile, beige walls, cork floors, an open shower, brown floor, wood and wood walls.
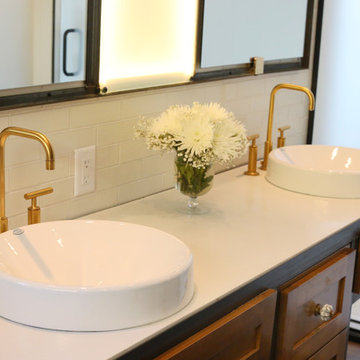
Photo of a large industrial master bathroom in Minneapolis with a drop-in sink, recessed-panel cabinets, medium wood cabinets, concrete benchtops, a freestanding tub, an alcove shower, a one-piece toilet, white tile, porcelain tile, white walls, cork floors and brown floor.
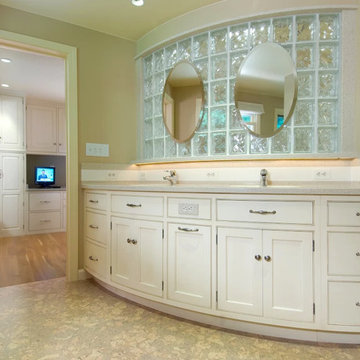
This is an example of a large traditional master bathroom in Burlington with furniture-like cabinets, white cabinets, a corner shower, beige walls, cork floors, an undermount sink, engineered quartz benchtops, brown floor and an open shower.
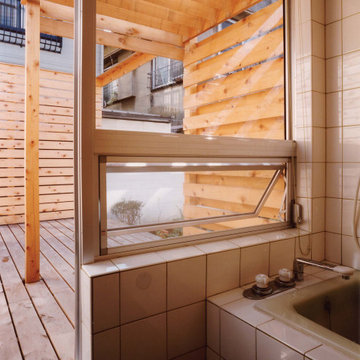
Mid-sized modern master wet room bathroom in Tokyo with a japanese tub, beige tile, porcelain tile, beige walls, cork floors, brown floor and timber.
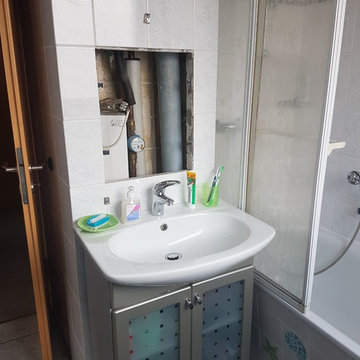
Kundenbad betreut von Anja Wiel
Inspiration for a small contemporary 3/4 bathroom in Cologne with an open shower, beige tile, ceramic tile, cork floors, brown floor and an open shower.
Inspiration for a small contemporary 3/4 bathroom in Cologne with an open shower, beige tile, ceramic tile, cork floors, brown floor and an open shower.
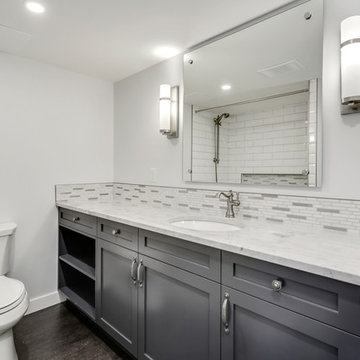
"The owner of this 700 square foot condo sought to completely remodel her home to better suit her needs. After completion, she now enjoys an updated kitchen including prep counter, art room, a bright sunny living room and full washroom remodel.
In the main entryway a recessed niche with coat hooks, bench and shoe storage welcomes you into this condo.
As an avid cook, this homeowner sought more functionality and counterspace with her kitchen makeover. All new Kitchenaid appliances were added. Quartzite countertops add a fresh look, while custom cabinetry adds sufficient storage. A marble mosaic backsplash and two-toned cabinetry add a classic feel to this kitchen.
In the main living area, new sliding doors onto the balcony, along with cork flooring and Benjamin Moore’s Silver Lining paint open the previously dark area. A new wall was added to give the homeowner a full pantry and art space. Custom barn doors were added to separate the art space from the living area.
In the master bedroom, an expansive walk-in closet was added. New flooring, paint, baseboards and chandelier make this the perfect area for relaxing.
To complete the en-suite remodel, everything was completely torn out. A combination tub/shower with custom mosaic wall niche and subway tile was installed. A new vanity with quartzite countertops finishes off this room.
The homeowner is pleased with the new layout and functionality of her home. The result of this remodel is a bright, welcoming condo that is both well-designed and beautiful. "
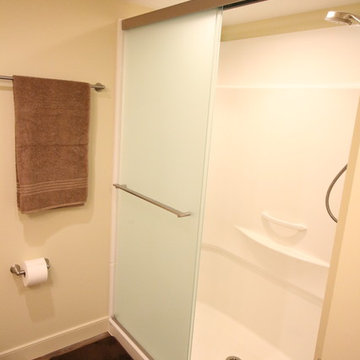
Photo of a large transitional bathroom in Other with beige walls, cork floors and brown floor.
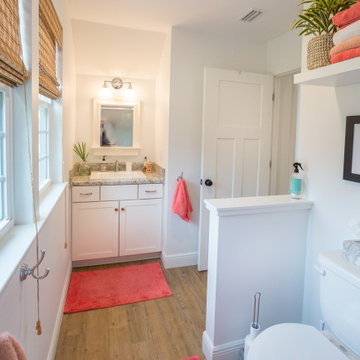
Custom bathroom with natural lighting.
This is an example of a mid-sized country 3/4 bathroom with recessed-panel cabinets, brown cabinets, a curbless shower, a one-piece toilet, white tile, glass tile, white walls, cork floors, a drop-in sink, laminate benchtops, brown floor, a sliding shower screen and multi-coloured benchtops.
This is an example of a mid-sized country 3/4 bathroom with recessed-panel cabinets, brown cabinets, a curbless shower, a one-piece toilet, white tile, glass tile, white walls, cork floors, a drop-in sink, laminate benchtops, brown floor, a sliding shower screen and multi-coloured benchtops.
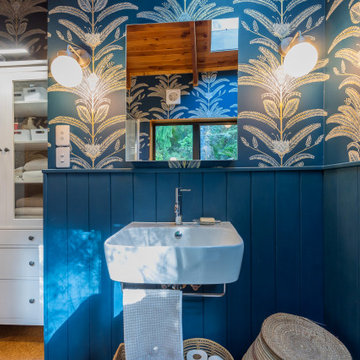
It takes a special kind of client to embrace the eclectic design style. Eclecticism is an approach to design that combines elements from various periods, styles, and sources. It involves the deliberate mixing and matching of different aesthetics to create a unique and visually interesting space. Eclectic design celebrates the diversity of influences and allows for the expression of personal taste and creativity.
The bold colour choice and pattern of the wallpaper in this en-suite create an immersive and invigorating atmosphere. Blue is a great choice for a bathroom. This colour is often associated with feelings of calmness, tranquility, and serenity. It can evoke a sense of peace, stability, and relaxation.
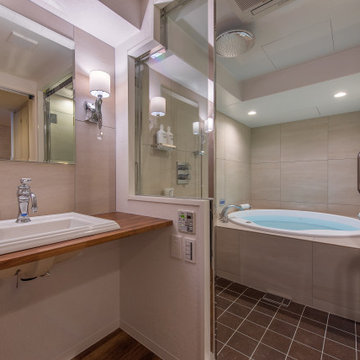
大きなお風呂に入りたい。肌触りが優しいコルクタイルの床にしたい。
気持ちよく全身でシャワーを浴びたい…。
そんなお客様のさまざまな想いをカタチにしました。
自由なプランに対応可能なアルティスのオーダーシステムバスルーム。
建築のボディに合わせた形で、マンションリフォームのような限られたスペースを
最大限に活かします。
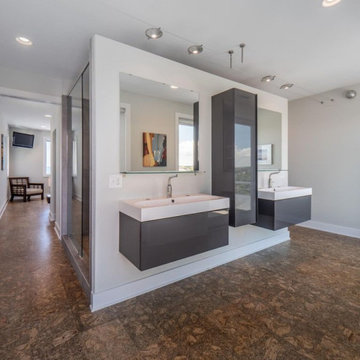
Contemporary Beach House
Architect: Kersting Architecture
Contractor: David Lennard Builders
Inspiration for a mid-sized contemporary bathroom in Wilmington with cork floors and brown floor.
Inspiration for a mid-sized contemporary bathroom in Wilmington with cork floors and brown floor.
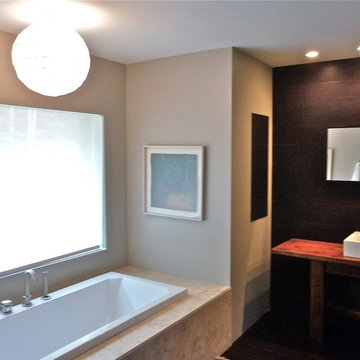
The tub is set into Terracottas . There is a view of the mountains when reclining in tub. The light fixture is an inexpensive paper.
Mid-sized contemporary master bathroom in New York with a drop-in tub, a double shower, a two-piece toilet, brown walls, cork floors, a vessel sink, wood benchtops, brown floor and a hinged shower door.
Mid-sized contemporary master bathroom in New York with a drop-in tub, a double shower, a two-piece toilet, brown walls, cork floors, a vessel sink, wood benchtops, brown floor and a hinged shower door.
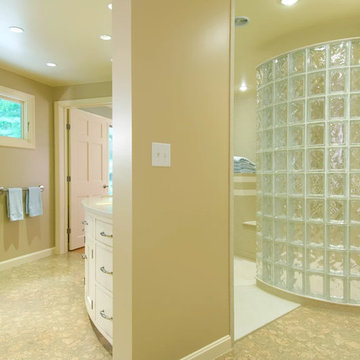
Large traditional master bathroom in Burlington with furniture-like cabinets, white cabinets, a corner shower, beige walls, cork floors, an undermount sink, engineered quartz benchtops, brown floor and an open shower.
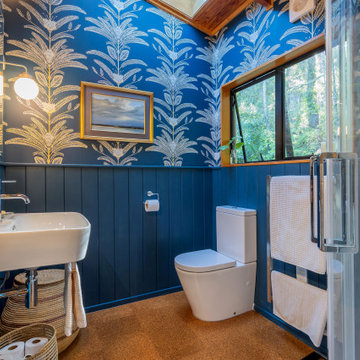
In this eclectic ensuite, the wood panelling got a makeover with a calming dark blue paint, matching the eye-catching wallpaper. The floating vanity keeps things simple and modern, while the corner shower is a smart space-saving feature. The eclectic mix of elements adds interest and charm without overpowering the space. Despite its unique style, the ensuite remains a cozy retreat, striking a balance between personality and tranquility.
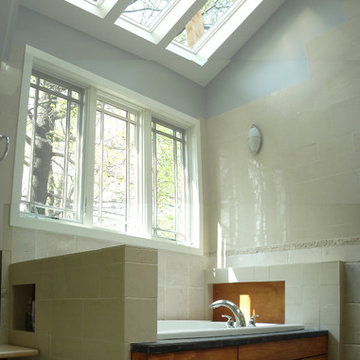
View of master bath tub area, highlighting the daylight filtering in through skylights and corresponding windows. Tub deck includes niches for bath amenities and supplies. Flooring is dark cork tiles providing warmth underfoot, and limestone tile outside the shower enclosure.
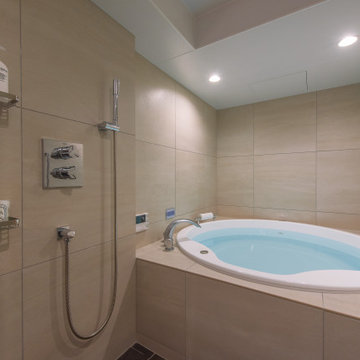
大きなお風呂に入りたい。肌触りが優しいコルクタイルの床にしたい。
気持ちよく全身でシャワーを浴びたい…。
そんなお客様のさまざまな想いをカタチにしました。
自由なプランに対応可能なアルティスのオーダーシステムバスルーム。
建築のボディに合わせた形で、マンションリフォームのような限られたスペースを
最大限に活かします。
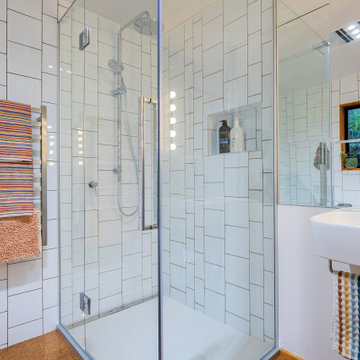
By matching different tile sizes a unique and visually interesting space was created. The white tiles provide brightness, openness and elegance, which evokes a sense of relaxation and serenity.
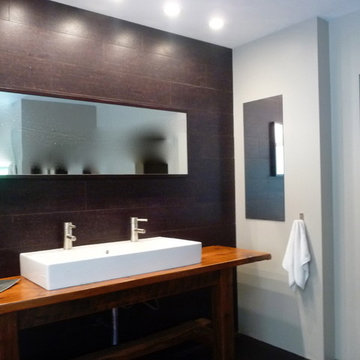
New master bath room with cork floors and a Cork wall. the vanity is mad out of the old hand crafted dining room table. 2/3 is the vanity and the other 1/3 is now the Console table in the Foyer other the home. double faucet vessel sink. There are 2 recessed Medicine cabinets on either side wall with outlets inside.
Bathroom Design Ideas with Cork Floors and Brown Floor
3
