Bathroom Design Ideas with Cork Floors and Slate Floors
Refine by:
Budget
Sort by:Popular Today
1 - 20 of 9,377 photos
Item 1 of 3
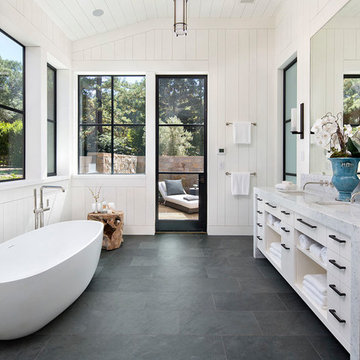
The wood paneling in this Master Bathroom brings a comforting ambiance to the freestanding tub.
Design ideas for a country master bathroom in San Francisco with open cabinets, white cabinets, a freestanding tub, white walls, an undermount sink, grey floor, slate floors and marble benchtops.
Design ideas for a country master bathroom in San Francisco with open cabinets, white cabinets, a freestanding tub, white walls, an undermount sink, grey floor, slate floors and marble benchtops.
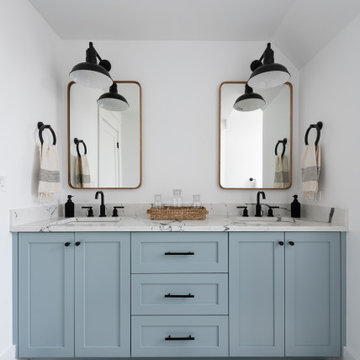
The homeowners wanted to improve the layout and function of their tired 1980’s bathrooms. The master bath had a huge sunken tub that took up half the floor space and the shower was tiny and in small room with the toilet. We created a new toilet room and moved the shower to allow it to grow in size. This new space is far more in tune with the client’s needs. The kid’s bath was a large space. It only needed to be updated to today’s look and to flow with the rest of the house. The powder room was small, adding the pedestal sink opened it up and the wallpaper and ship lap added the character that it needed

The soaking tub was positioned to capture views of the tree canopy beyond. The vanity mirror floats in the space, exposing glimpses of the shower behind.

The master bathroom is large with plenty of built-in storage space and double vanity. The countertops carry on from the kitchen. A large freestanding tub sits adjacent to the window next to the large stand-up shower. The floor is a dark great chevron tile pattern that grounds the lighter design finishes.

The Tranquility Residence is a mid-century modern home perched amongst the trees in the hills of Suffern, New York. After the homeowners purchased the home in the Spring of 2021, they engaged TEROTTI to reimagine the primary and tertiary bathrooms. The peaceful and subtle material textures of the primary bathroom are rich with depth and balance, providing a calming and tranquil space for daily routines. The terra cotta floor tile in the tertiary bathroom is a nod to the history of the home while the shower walls provide a refined yet playful texture to the room.

Modern master bathroom remodel featuring custom finishes throughout. A simple yet rich palette, brass and black fixtures, and warm wood tones make this a luxurious suite.

This is an example of a midcentury master bathroom in Denver with flat-panel cabinets, dark wood cabinets, a curbless shower, a bidet, multi-coloured tile, glass tile, blue walls, slate floors, an undermount sink, engineered quartz benchtops, black floor, a hinged shower door, white benchtops, a shower seat, a double vanity and a built-in vanity.
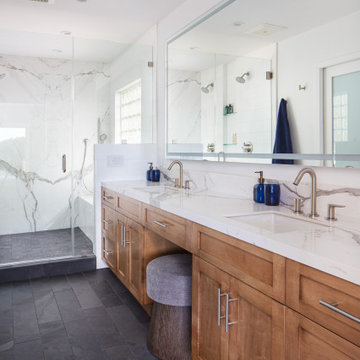
Creation of a new master bathroom, kids’ bathroom, toilet room and a WIC from a mid. size bathroom was a challenge but the results were amazing.
The master bathroom has a huge 5.5'x6' shower with his/hers shower heads.
The main wall of the shower is made from 2 book matched porcelain slabs, the rest of the walls are made from Thasos marble tile and the floors are slate stone.
The vanity is a double sink custom made with distress wood stain finish and its almost 10' long.
The vanity countertop and backsplash are made from the same porcelain slab that was used on the shower wall.
The two pocket doors on the opposite wall from the vanity hide the WIC and the water closet where a $6k toilet/bidet unit is warmed up and ready for her owner at any given moment.
Notice also the huge 100" mirror with built-in LED light, it is a great tool to make the relatively narrow bathroom to look twice its size.
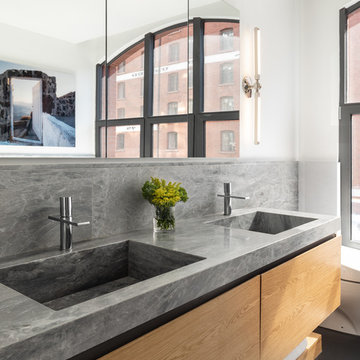
Photography: Regan Wood Photography
This is an example of a large contemporary master bathroom in New York with flat-panel cabinets, medium wood cabinets, marble, white walls, slate floors, an integrated sink, marble benchtops, black floor, grey benchtops, a freestanding tub, a corner shower and a hinged shower door.
This is an example of a large contemporary master bathroom in New York with flat-panel cabinets, medium wood cabinets, marble, white walls, slate floors, an integrated sink, marble benchtops, black floor, grey benchtops, a freestanding tub, a corner shower and a hinged shower door.
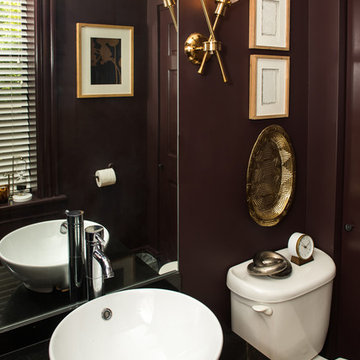
This small powder room was transformed with a dark wall color. A deep aubergine color was selected to add richness and contrast the existing yellow-toned cork floor. Natural wood art frames are paired with metallic accents for a balanced, eclectic feel. Modern, unique globe-torch sconces add a fun vibe and moody glow.
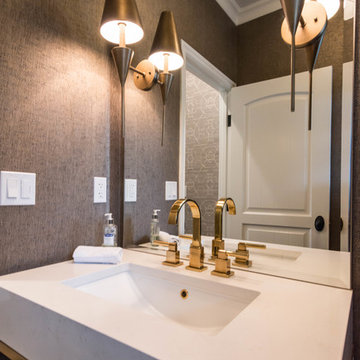
Mel Carll
Photo of a small transitional powder room in Los Angeles with open cabinets, a one-piece toilet, brown walls, slate floors, a wall-mount sink, solid surface benchtops, grey floor and white benchtops.
Photo of a small transitional powder room in Los Angeles with open cabinets, a one-piece toilet, brown walls, slate floors, a wall-mount sink, solid surface benchtops, grey floor and white benchtops.
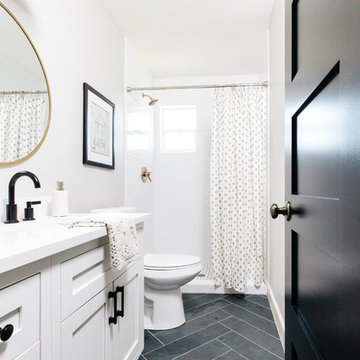
Inspiration for a transitional 3/4 bathroom in Phoenix with shaker cabinets, white cabinets, an alcove shower, white tile, subway tile, white walls, slate floors, an undermount sink, black floor and a shower curtain.
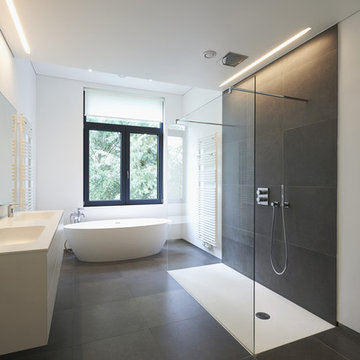
Modern integrated bathroom sink countertops, open shower, frameless shower, Corner Vanities, removed the existing tub, converting it into a sleek white subway tiled shower with sliding glass door and chrome accents
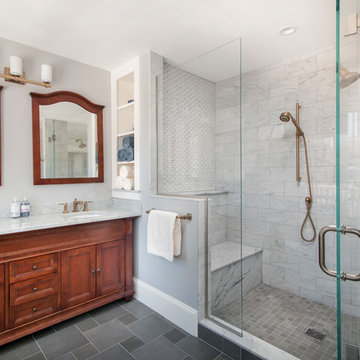
When demoing this space the shower needed to be turned...the stairwell tread from the downstairs was framed higher than expected. It is now hidden from view under the bench. Needing it to move furthur into the expansive shower than truly needed, we created a ledge and capped it for product/backrest. We also utilized the area behind the bench for open cubbies for towels.
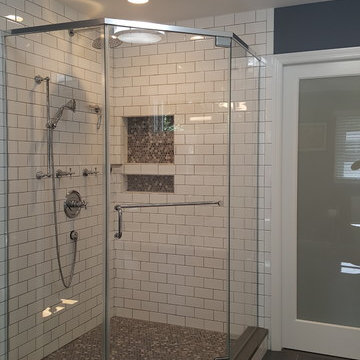
Large country master bathroom in New York with a freestanding tub, a corner shower, white tile, subway tile, grey walls, slate floors, grey floor and a hinged shower door.
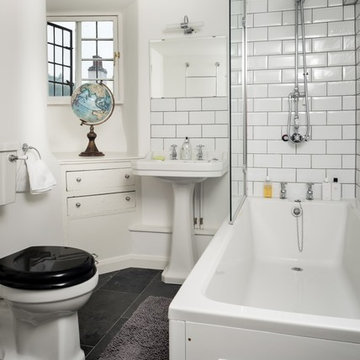
Inspiration for a mid-sized traditional kids bathroom in Wiltshire with a drop-in tub, a shower/bathtub combo, a two-piece toilet, white tile, ceramic tile, beige walls, slate floors, a pedestal sink, tile benchtops, grey floor and a hinged shower door.
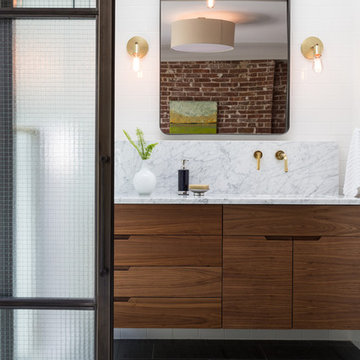
Blackstock Photography
Photo of a modern master bathroom in New York with flat-panel cabinets, medium wood cabinets, an alcove shower, white tile, ceramic tile, white walls, slate floors, an undermount sink, marble benchtops, grey floor and a hinged shower door.
Photo of a modern master bathroom in New York with flat-panel cabinets, medium wood cabinets, an alcove shower, white tile, ceramic tile, white walls, slate floors, an undermount sink, marble benchtops, grey floor and a hinged shower door.
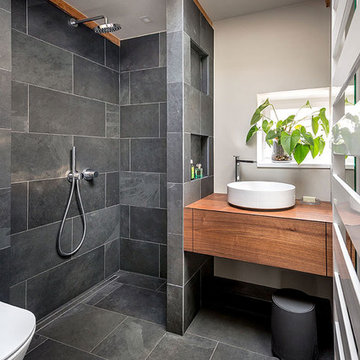
Fotos by Ines Grabner
Inspiration for a small contemporary 3/4 bathroom in Berlin with dark wood cabinets, a curbless shower, a wall-mount toilet, gray tile, slate, grey walls, slate floors, a vessel sink, flat-panel cabinets, wood benchtops, grey floor, an open shower and brown benchtops.
Inspiration for a small contemporary 3/4 bathroom in Berlin with dark wood cabinets, a curbless shower, a wall-mount toilet, gray tile, slate, grey walls, slate floors, a vessel sink, flat-panel cabinets, wood benchtops, grey floor, an open shower and brown benchtops.
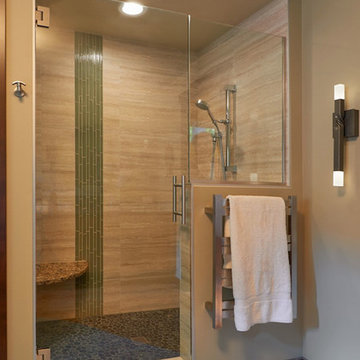
NW Architectural Photography - Dale Lang
This is an example of a large asian master bathroom in Louisville with flat-panel cabinets, medium wood cabinets, a corner shower, multi-coloured tile, porcelain tile, cork floors and engineered quartz benchtops.
This is an example of a large asian master bathroom in Louisville with flat-panel cabinets, medium wood cabinets, a corner shower, multi-coloured tile, porcelain tile, cork floors and engineered quartz benchtops.
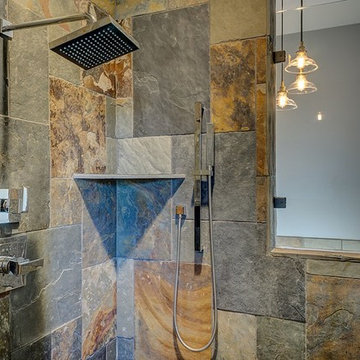
Large country master bathroom in Dallas with flat-panel cabinets, distressed cabinets, an alcove tub, a curbless shower, black tile, stone slab, grey walls, slate floors, an undermount sink and granite benchtops.
Bathroom Design Ideas with Cork Floors and Slate Floors
1

