Bathroom Design Ideas with Cork Floors
Refine by:
Budget
Sort by:Popular Today
1 - 20 of 69 photos
Item 1 of 3
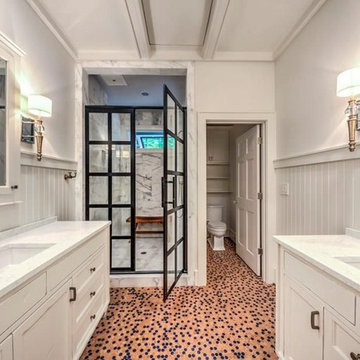
The back room in the before photo was removed and a transom window as added over the shower to let natural light still flow through the room. A separate room was designed for toilet privacy and storage. Vanities now dual on each side of the room - furniture style with semi-recessed medicine cabinets.
Unique bathroom with cork penny tile floors, custom inset cabinetry with coordinating medicine cabinets framed with beautiful sconces. Shower door by Coastal shower doors.
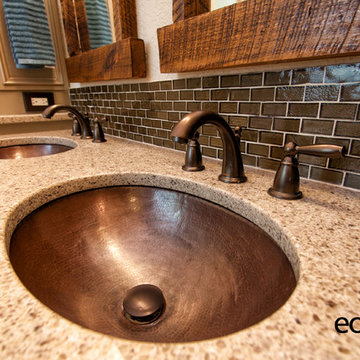
BAC Photography
Inspiration for a mid-sized country master bathroom in Atlanta with recessed-panel cabinets, beige cabinets, beige walls, cork floors, an alcove tub, an alcove shower, brown tile, matchstick tile, an undermount sink and engineered quartz benchtops.
Inspiration for a mid-sized country master bathroom in Atlanta with recessed-panel cabinets, beige cabinets, beige walls, cork floors, an alcove tub, an alcove shower, brown tile, matchstick tile, an undermount sink and engineered quartz benchtops.
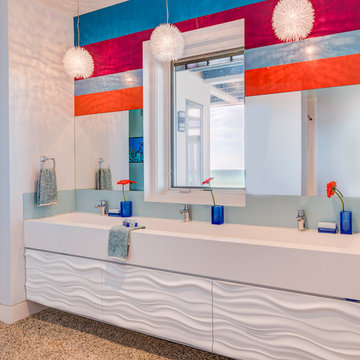
Guest bath with vibrant color pops and textured cabinetry.
Mid-sized modern kids bathroom in Chicago with flat-panel cabinets, white cabinets, an open shower, marble benchtops, an open shower, white walls, cork floors, a trough sink and brown floor.
Mid-sized modern kids bathroom in Chicago with flat-panel cabinets, white cabinets, an open shower, marble benchtops, an open shower, white walls, cork floors, a trough sink and brown floor.
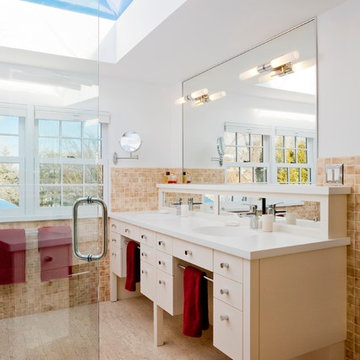
Oversized pyramidal skylight adds drama and space to an older style home. Double sink vanity has convenient inset towel bars and mirrored sliding doors on storage compartments at rear of countertop. This also creates more countertop above, under mirror. Vanity lights mounted directly to mirror. Polished chrome switch plate cover, drawer pulls, faucet, shower door handle, lights and makeup mirror all share the same polished chrome finish.
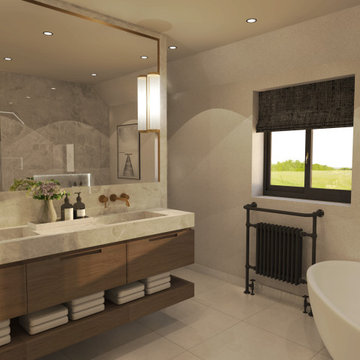
Inspiration for a contemporary bathroom in Other with brown cabinets, a freestanding tub, cork floors, a drop-in sink, beige floor, a double vanity and vaulted.
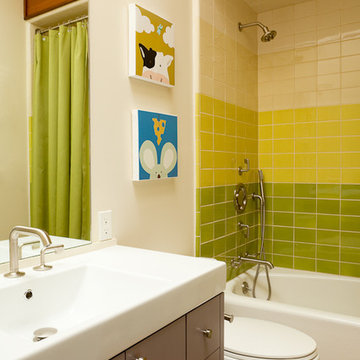
Mid-Century Modern Renovation
Large modern kids bathroom in San Francisco with flat-panel cabinets, white walls, cork floors, solid surface benchtops, an alcove tub, a shower/bathtub combo, a one-piece toilet, green tile, subway tile and a console sink.
Large modern kids bathroom in San Francisco with flat-panel cabinets, white walls, cork floors, solid surface benchtops, an alcove tub, a shower/bathtub combo, a one-piece toilet, green tile, subway tile and a console sink.
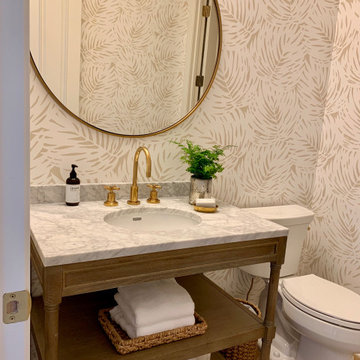
www.lowellcustomhomes.com - This beautiful home was in need of a few updates on a tight schedule. Under the watchful eye of Superintendent Dennis www.LowellCustomHomes.com Retractable screens, invisible glass panels, indoor outdoor living area porch. Levine we made the deadline with stunning results. We think you'll be impressed with this remodel that included a makeover of the main living areas including the entry, great room, kitchen, bedrooms, baths, porch, lower level and more!
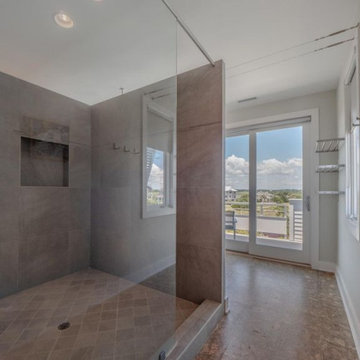
Contemporary Beach House
Architect: Kersting Architecture
Contractor: David Lennard Builders
Photo of a mid-sized contemporary bathroom in Wilmington with cork floors and brown floor.
Photo of a mid-sized contemporary bathroom in Wilmington with cork floors and brown floor.
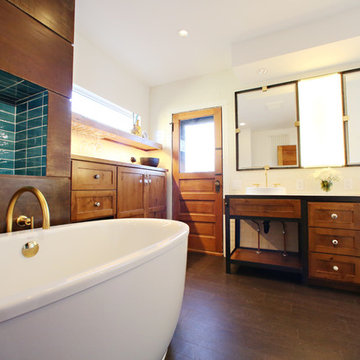
Large industrial master bathroom in Minneapolis with a drop-in sink, recessed-panel cabinets, medium wood cabinets, concrete benchtops, a freestanding tub, an alcove shower, a one-piece toilet, white tile, porcelain tile, white walls and cork floors.
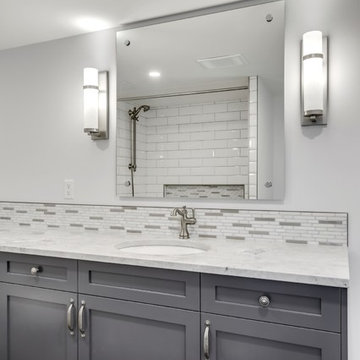
"The owner of this 700 square foot condo sought to completely remodel her home to better suit her needs. After completion, she now enjoys an updated kitchen including prep counter, art room, a bright sunny living room and full washroom remodel.
In the main entryway a recessed niche with coat hooks, bench and shoe storage welcomes you into this condo.
As an avid cook, this homeowner sought more functionality and counterspace with her kitchen makeover. All new Kitchenaid appliances were added. Quartzite countertops add a fresh look, while custom cabinetry adds sufficient storage. A marble mosaic backsplash and two-toned cabinetry add a classic feel to this kitchen.
In the main living area, new sliding doors onto the balcony, along with cork flooring and Benjamin Moore’s Silver Lining paint open the previously dark area. A new wall was added to give the homeowner a full pantry and art space. Custom barn doors were added to separate the art space from the living area.
In the master bedroom, an expansive walk-in closet was added. New flooring, paint, baseboards and chandelier make this the perfect area for relaxing.
To complete the en-suite remodel, everything was completely torn out. A combination tub/shower with custom mosaic wall niche and subway tile was installed. A new vanity with quartzite countertops finishes off this room.
The homeowner is pleased with the new layout and functionality of her home. The result of this remodel is a bright, welcoming condo that is both well-designed and beautiful. "
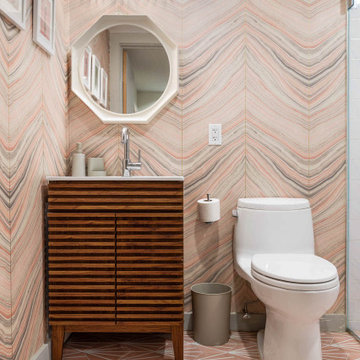
Modern bathroom decked out in pale pink finishes
Mid-sized transitional master bathroom in New York with raised-panel cabinets, medium wood cabinets, a one-piece toilet, marble, pink walls, cork floors, white floor, a single vanity and a freestanding vanity.
Mid-sized transitional master bathroom in New York with raised-panel cabinets, medium wood cabinets, a one-piece toilet, marble, pink walls, cork floors, white floor, a single vanity and a freestanding vanity.
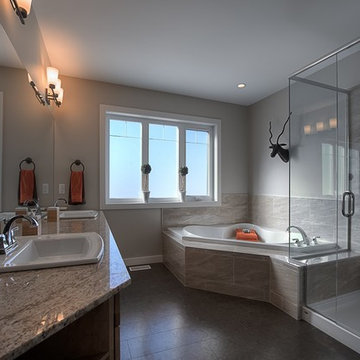
Kale Kuzik
This is an example of a large country master bathroom in Other with a drop-in sink, shaker cabinets, medium wood cabinets, granite benchtops, a corner tub, a corner shower, a two-piece toilet, beige tile, ceramic tile, beige walls and cork floors.
This is an example of a large country master bathroom in Other with a drop-in sink, shaker cabinets, medium wood cabinets, granite benchtops, a corner tub, a corner shower, a two-piece toilet, beige tile, ceramic tile, beige walls and cork floors.
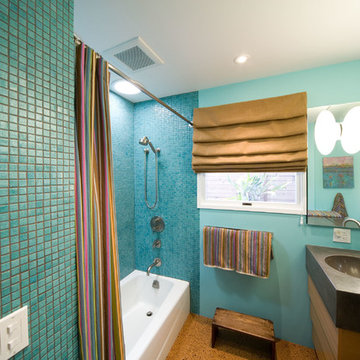
Photo of a small contemporary bathroom in San Luis Obispo with an integrated sink, flat-panel cabinets, medium wood cabinets, concrete benchtops, an open shower, a two-piece toilet, brown walls and cork floors.
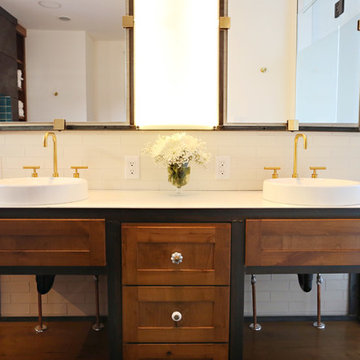
Photo of a large industrial master bathroom in Minneapolis with a drop-in sink, recessed-panel cabinets, medium wood cabinets, concrete benchtops, a freestanding tub, an alcove shower, a one-piece toilet, white tile, porcelain tile, white walls and cork floors.
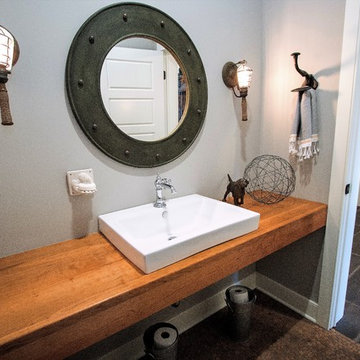
MTM Photography
Small country 3/4 bathroom in New York with open cabinets, light wood cabinets, an alcove tub, a shower/bathtub combo, a two-piece toilet, yellow tile, porcelain tile, grey walls, cork floors, a vessel sink and wood benchtops.
Small country 3/4 bathroom in New York with open cabinets, light wood cabinets, an alcove tub, a shower/bathtub combo, a two-piece toilet, yellow tile, porcelain tile, grey walls, cork floors, a vessel sink and wood benchtops.
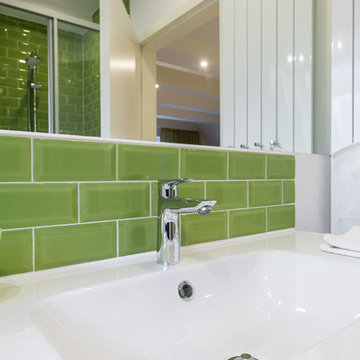
Photo of a mid-sized contemporary bathroom in Hamburg with white walls, cork floors and white floor.
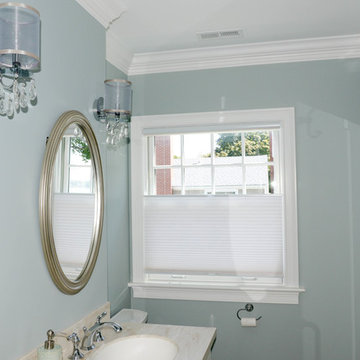
64 Degrees Photography
Monique Sabatino
Mid-sized beach style kids bathroom in Providence with recessed-panel cabinets, white cabinets, a corner shower, beige tile, ceramic tile, green walls, cork floors, an undermount sink, engineered quartz benchtops and beige floor.
Mid-sized beach style kids bathroom in Providence with recessed-panel cabinets, white cabinets, a corner shower, beige tile, ceramic tile, green walls, cork floors, an undermount sink, engineered quartz benchtops and beige floor.
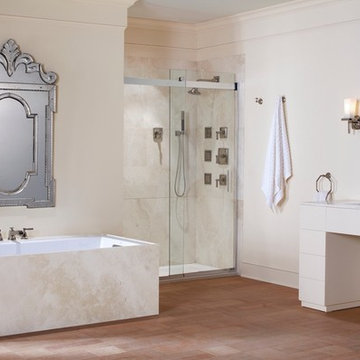
Design ideas for a large traditional master bathroom in Philadelphia with an undermount sink, marble benchtops, an undermount tub, a curbless shower, beige tile, stone tile, open cabinets, beige cabinets, a one-piece toilet, beige walls and cork floors.
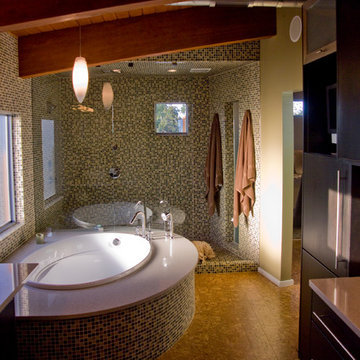
Inspiration for a mid-sized contemporary master bathroom in Other with a vessel sink, flat-panel cabinets, dark wood cabinets, engineered quartz benchtops, a drop-in tub, a double shower, a one-piece toilet, gray tile, mosaic tile, grey walls and cork floors.
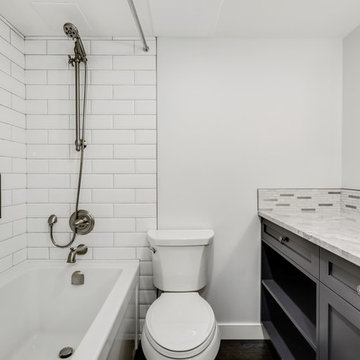
"The owner of this 700 square foot condo sought to completely remodel her home to better suit her needs. After completion, she now enjoys an updated kitchen including prep counter, art room, a bright sunny living room and full washroom remodel.
In the main entryway a recessed niche with coat hooks, bench and shoe storage welcomes you into this condo.
As an avid cook, this homeowner sought more functionality and counterspace with her kitchen makeover. All new Kitchenaid appliances were added. Quartzite countertops add a fresh look, while custom cabinetry adds sufficient storage. A marble mosaic backsplash and two-toned cabinetry add a classic feel to this kitchen.
In the main living area, new sliding doors onto the balcony, along with cork flooring and Benjamin Moore’s Silver Lining paint open the previously dark area. A new wall was added to give the homeowner a full pantry and art space. Custom barn doors were added to separate the art space from the living area.
In the master bedroom, an expansive walk-in closet was added. New flooring, paint, baseboards and chandelier make this the perfect area for relaxing.
To complete the en-suite remodel, everything was completely torn out. A combination tub/shower with custom mosaic wall niche and subway tile was installed. A new vanity with quartzite countertops finishes off this room.
The homeowner is pleased with the new layout and functionality of her home. The result of this remodel is a bright, welcoming condo that is both well-designed and beautiful. "
Bathroom Design Ideas with Cork Floors
1