Bathroom Design Ideas with Dark Hardwood Floors and an Enclosed Toilet
Refine by:
Budget
Sort by:Popular Today
1 - 20 of 123 photos
Item 1 of 3
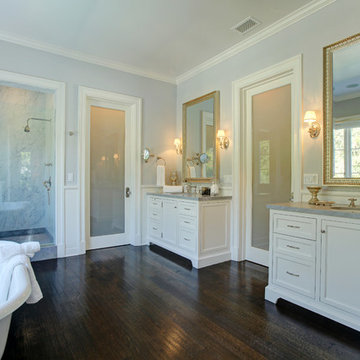
Beautifully designed by Giannetti Architects and skillfully built by Morrow & Morrow Construction in 2006 in the highly coveted guard gated Brentwood Circle. The stunning estate features 5bd/5.5ba including maid quarters, library, and detached pool house.
Designer finishes throughout with wide plank hardwood floors, crown molding, and interior service elevator. Sumptuous master suite and bath with large terrace overlooking pool and yard. 3 additional bedroom suites + dance studio/4th bedroom upstairs.
Spacious family room with custom built-ins, eat-in cook's kitchen with top of the line appliances and butler's pantry & nook. Formal living room w/ french limestone fireplace designed by Steve Gianetti and custom made in France, dining room, and office/library with floor-to ceiling mahogany built-in bookshelves & rolling ladder. Serene backyard with swimmer's pool & spa. Private and secure yet only minutes to the Village. This is a rare offering. Listed with Steven Moritz & Bruno Abisror. Post Rain - Jeff Ong Photos
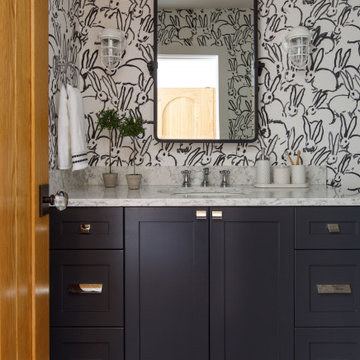
Photo: Jessie Preza Photography
Design ideas for a mid-sized mediterranean kids bathroom in Jacksonville with shaker cabinets, black cabinets, a drop-in tub, a one-piece toilet, white tile, porcelain tile, dark hardwood floors, an undermount sink, engineered quartz benchtops, brown floor, a shower curtain, white benchtops, an enclosed toilet, a single vanity, a built-in vanity and wallpaper.
Design ideas for a mid-sized mediterranean kids bathroom in Jacksonville with shaker cabinets, black cabinets, a drop-in tub, a one-piece toilet, white tile, porcelain tile, dark hardwood floors, an undermount sink, engineered quartz benchtops, brown floor, a shower curtain, white benchtops, an enclosed toilet, a single vanity, a built-in vanity and wallpaper.

Toilet room with Cole & Son wallpaper and skylight above
Inspiration for a mid-sized mediterranean master bathroom in Los Angeles with flat-panel cabinets, blue cabinets, an open shower, a one-piece toilet, pink tile, ceramic tile, multi-coloured walls, dark hardwood floors, an undermount sink, engineered quartz benchtops, brown floor, an open shower, white benchtops, an enclosed toilet, a double vanity, a built-in vanity and wallpaper.
Inspiration for a mid-sized mediterranean master bathroom in Los Angeles with flat-panel cabinets, blue cabinets, an open shower, a one-piece toilet, pink tile, ceramic tile, multi-coloured walls, dark hardwood floors, an undermount sink, engineered quartz benchtops, brown floor, an open shower, white benchtops, an enclosed toilet, a double vanity, a built-in vanity and wallpaper.
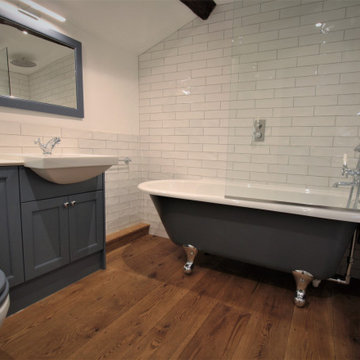
A small cottage bathroom was enlarged to incorporate a freestanding shower bath, painted to match the beautiful Peacock Blue furniture.
Inspiration for a small traditional kids bathroom in Gloucestershire with beaded inset cabinets, blue cabinets, a freestanding tub, a shower/bathtub combo, a one-piece toilet, white tile, ceramic tile, white walls, dark hardwood floors, a drop-in sink, solid surface benchtops, brown floor, a hinged shower door, white benchtops, an enclosed toilet, a single vanity, a built-in vanity and exposed beam.
Inspiration for a small traditional kids bathroom in Gloucestershire with beaded inset cabinets, blue cabinets, a freestanding tub, a shower/bathtub combo, a one-piece toilet, white tile, ceramic tile, white walls, dark hardwood floors, a drop-in sink, solid surface benchtops, brown floor, a hinged shower door, white benchtops, an enclosed toilet, a single vanity, a built-in vanity and exposed beam.
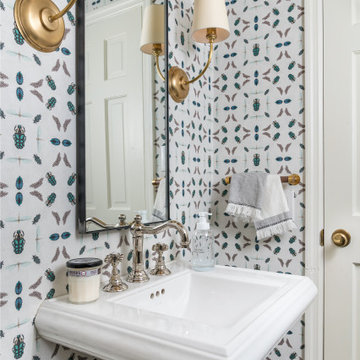
Inspiration for a small traditional bathroom in Atlanta with white cabinets, a two-piece toilet, dark hardwood floors, a pedestal sink, brown floor, an enclosed toilet, a single vanity, a freestanding vanity and wallpaper.
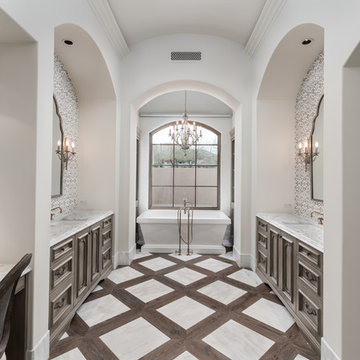
Master bathrooms double vanity, marble countertops, and the custom floors.
Design ideas for an expansive country master bathroom in Phoenix with recessed-panel cabinets, brown cabinets, a freestanding tub, an alcove shower, a one-piece toilet, multi-coloured tile, porcelain tile, white walls, dark hardwood floors, an undermount sink, marble benchtops, multi-coloured floor, a hinged shower door, multi-coloured benchtops, an enclosed toilet, a double vanity and a built-in vanity.
Design ideas for an expansive country master bathroom in Phoenix with recessed-panel cabinets, brown cabinets, a freestanding tub, an alcove shower, a one-piece toilet, multi-coloured tile, porcelain tile, white walls, dark hardwood floors, an undermount sink, marble benchtops, multi-coloured floor, a hinged shower door, multi-coloured benchtops, an enclosed toilet, a double vanity and a built-in vanity.
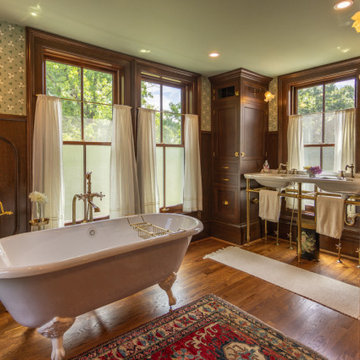
This is an example of a large traditional master bathroom in Cincinnati with furniture-like cabinets, brown cabinets, a claw-foot tub, a corner shower, a one-piece toilet, dark hardwood floors, a pedestal sink, granite benchtops, brown floor, a hinged shower door, white benchtops, an enclosed toilet, a double vanity, a freestanding vanity and decorative wall panelling.
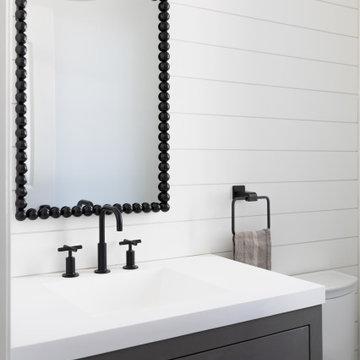
Mud room area powder room. Solid surface top with integrated sink.
This is an example of a small contemporary 3/4 bathroom in Newark with furniture-like cabinets, grey cabinets, a one-piece toilet, white walls, dark hardwood floors, an integrated sink, solid surface benchtops, grey floor, white benchtops, an enclosed toilet, a single vanity, a freestanding vanity and planked wall panelling.
This is an example of a small contemporary 3/4 bathroom in Newark with furniture-like cabinets, grey cabinets, a one-piece toilet, white walls, dark hardwood floors, an integrated sink, solid surface benchtops, grey floor, white benchtops, an enclosed toilet, a single vanity, a freestanding vanity and planked wall panelling.
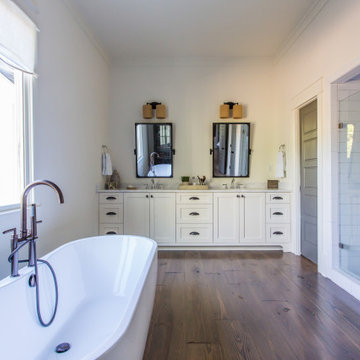
Inspiration for a country master bathroom in Atlanta with shaker cabinets, white cabinets, a freestanding tub, white tile, white walls, dark hardwood floors, an undermount sink, engineered quartz benchtops, a hinged shower door, white benchtops, an enclosed toilet, a double vanity and a built-in vanity.
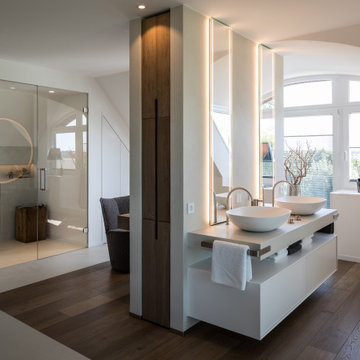
Photo of a contemporary bathroom in Bremen with flat-panel cabinets, white cabinets, white walls, dark hardwood floors, a vessel sink, brown floor, white benchtops, an enclosed toilet, a double vanity and a floating vanity.
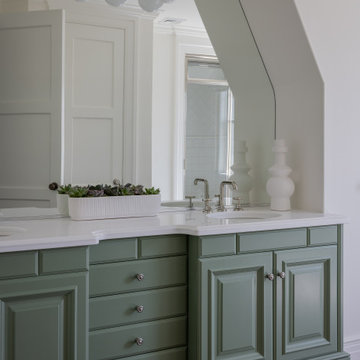
Photography by Michael J. Lee Photography
Photo of a mid-sized beach style master bathroom in Boston with raised-panel cabinets, green cabinets, an alcove shower, a two-piece toilet, white tile, ceramic tile, white walls, dark hardwood floors, an undermount sink, engineered quartz benchtops, a hinged shower door, white benchtops, an enclosed toilet, a double vanity and a built-in vanity.
Photo of a mid-sized beach style master bathroom in Boston with raised-panel cabinets, green cabinets, an alcove shower, a two-piece toilet, white tile, ceramic tile, white walls, dark hardwood floors, an undermount sink, engineered quartz benchtops, a hinged shower door, white benchtops, an enclosed toilet, a double vanity and a built-in vanity.
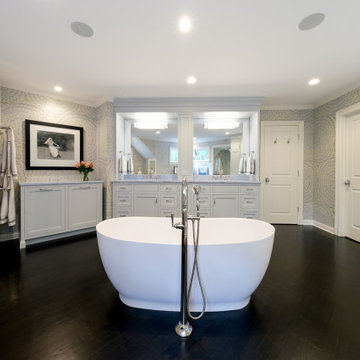
Expansive transitional master bathroom in New York with recessed-panel cabinets, grey cabinets, a freestanding tub, a double shower, multi-coloured walls, dark hardwood floors, an undermount sink, marble benchtops, a hinged shower door, blue benchtops, an enclosed toilet, a double vanity, a built-in vanity and wallpaper.
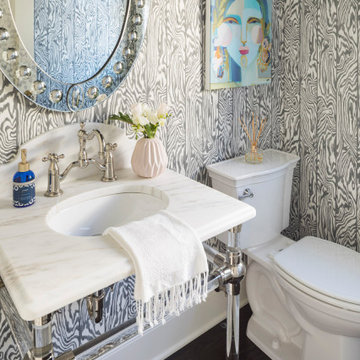
Martha O'Hara Interiors, Interior Design & Photo Styling | City Homes, Builder | Troy Thies, Photography
Please Note: All “related,” “similar,” and “sponsored” products tagged or listed by Houzz are not actual products pictured. They have not been approved by Martha O’Hara Interiors nor any of the professionals credited. For information about our work, please contact design@oharainteriors.com.
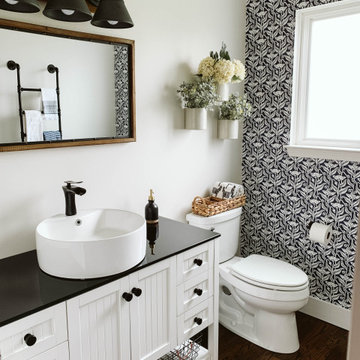
Inspiration for a small country 3/4 bathroom in Detroit with beaded inset cabinets, white cabinets, multi-coloured walls, dark hardwood floors, black benchtops, an enclosed toilet, a single vanity, a freestanding vanity and wallpaper.
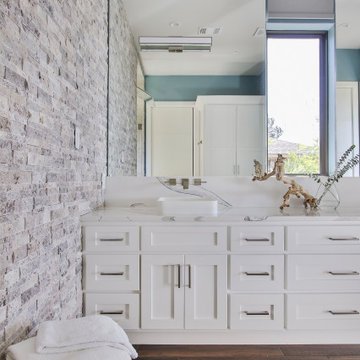
A natural and masculine master bathroom design with stone, textured back wall and large-custom double vanity. Paneled seamless mirrors hover of the vanity, separated by a window and automated shade for privacy.
The large shower is coated floor to ceiling in a natural stone porcelain tile.
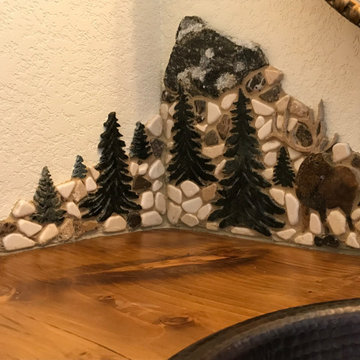
Close up of left side shows a sandstone elk with travertine antlers surrounded by green granite pine trees with a natural stone mountain in the background. The Elk is looking at the bugling elk to the right up on a ledge issuing a challenge. my lady bug signature and a little chunk of amethyst to add some good vibes (protection and peace).
I used a flexible shaft to detail the pine trees and loved how that came out!
Added some white marble for snow; for cleansing, healing and serenity.
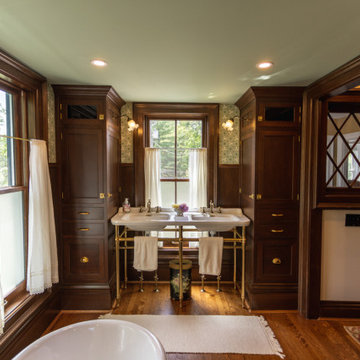
Large traditional master bathroom in Cincinnati with furniture-like cabinets, brown cabinets, a claw-foot tub, a corner shower, a one-piece toilet, dark hardwood floors, a pedestal sink, granite benchtops, brown floor, a hinged shower door, white benchtops, an enclosed toilet, a double vanity, a freestanding vanity and decorative wall panelling.
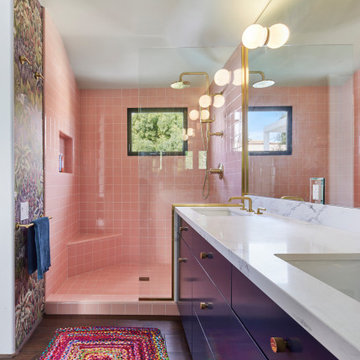
The primary bathroom is playful and colorful with a window framing the mature podocarpus tree
Photo of a mid-sized mediterranean master bathroom in Los Angeles with flat-panel cabinets, blue cabinets, an open shower, a one-piece toilet, pink tile, ceramic tile, multi-coloured walls, dark hardwood floors, an undermount sink, engineered quartz benchtops, brown floor, an open shower, white benchtops, an enclosed toilet, a double vanity, a built-in vanity and wallpaper.
Photo of a mid-sized mediterranean master bathroom in Los Angeles with flat-panel cabinets, blue cabinets, an open shower, a one-piece toilet, pink tile, ceramic tile, multi-coloured walls, dark hardwood floors, an undermount sink, engineered quartz benchtops, brown floor, an open shower, white benchtops, an enclosed toilet, a double vanity, a built-in vanity and wallpaper.
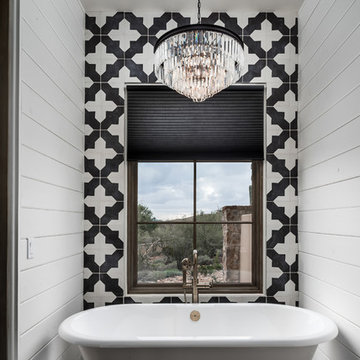
We love this bathtub's light, it's sunny location, the mosaic wall tile, shiplap, custom hardware, and custom chandelier.
This is an example of an expansive country master bathroom in Phoenix with recessed-panel cabinets, brown cabinets, a freestanding tub, an alcove shower, a one-piece toilet, multi-coloured tile, porcelain tile, white walls, dark hardwood floors, an undermount sink, marble benchtops, multi-coloured floor, a hinged shower door, multi-coloured benchtops, an enclosed toilet, a single vanity, a floating vanity and planked wall panelling.
This is an example of an expansive country master bathroom in Phoenix with recessed-panel cabinets, brown cabinets, a freestanding tub, an alcove shower, a one-piece toilet, multi-coloured tile, porcelain tile, white walls, dark hardwood floors, an undermount sink, marble benchtops, multi-coloured floor, a hinged shower door, multi-coloured benchtops, an enclosed toilet, a single vanity, a floating vanity and planked wall panelling.
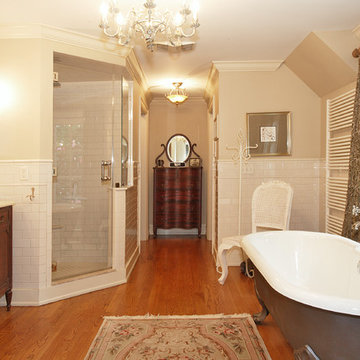
An open and spacious master bathroom features a claw-foot tub, furniture styled vanities and an alcove shower with white subway tile throughout.
This is an example of a large traditional master bathroom in New York with brown cabinets, a claw-foot tub, an alcove shower, white tile, ceramic tile, dark hardwood floors, an undermount sink, engineered quartz benchtops, a hinged shower door, beige benchtops, an enclosed toilet, a double vanity, a freestanding vanity and furniture-like cabinets.
This is an example of a large traditional master bathroom in New York with brown cabinets, a claw-foot tub, an alcove shower, white tile, ceramic tile, dark hardwood floors, an undermount sink, engineered quartz benchtops, a hinged shower door, beige benchtops, an enclosed toilet, a double vanity, a freestanding vanity and furniture-like cabinets.
Bathroom Design Ideas with Dark Hardwood Floors and an Enclosed Toilet
1