Bathroom Design Ideas with Dark Hardwood Floors and Brown Floor
Refine by:
Budget
Sort by:Popular Today
41 - 60 of 6,418 photos
Item 1 of 3
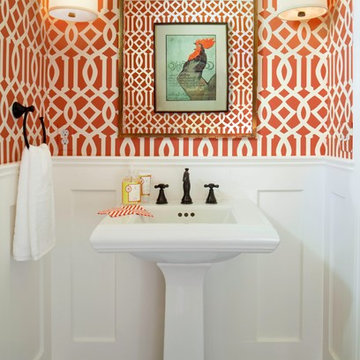
This is an example of a small contemporary powder room in Denver with a pedestal sink, orange walls, dark hardwood floors, a two-piece toilet and brown floor.
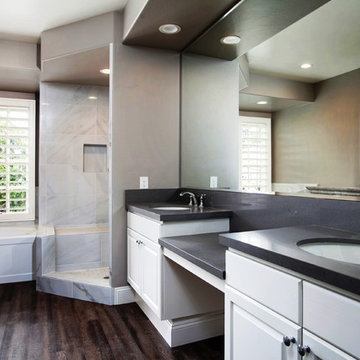
Gina Hixon and Elaine Robbs, Berkshire Hathaway La Jolla
Design ideas for a mid-sized modern master bathroom in San Diego with an undermount sink, flat-panel cabinets, white cabinets, granite benchtops, an alcove tub, a corner shower, a one-piece toilet, grey walls, gray tile, marble, dark hardwood floors, brown floor and an open shower.
Design ideas for a mid-sized modern master bathroom in San Diego with an undermount sink, flat-panel cabinets, white cabinets, granite benchtops, an alcove tub, a corner shower, a one-piece toilet, grey walls, gray tile, marble, dark hardwood floors, brown floor and an open shower.
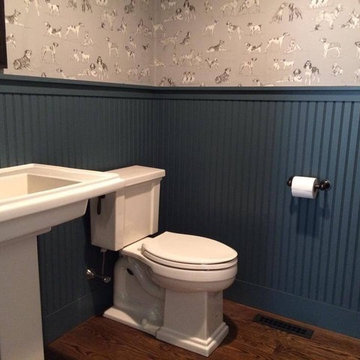
Inspiration for a mid-sized country powder room in Providence with a two-piece toilet, multi-coloured walls, dark hardwood floors, a pedestal sink and brown floor.
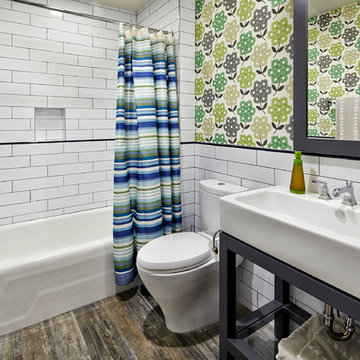
Colorful and Youthful Guest Bathroom, Photo by Eric Lucero Photography
Mid-sized transitional kids bathroom in Denver with an alcove tub, a shower/bathtub combo, a two-piece toilet, white tile, subway tile, a console sink, dark hardwood floors, multi-coloured walls and brown floor.
Mid-sized transitional kids bathroom in Denver with an alcove tub, a shower/bathtub combo, a two-piece toilet, white tile, subway tile, a console sink, dark hardwood floors, multi-coloured walls and brown floor.
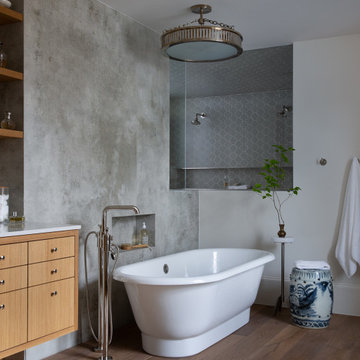
Transitional bathroom in Dallas with flat-panel cabinets, medium wood cabinets, a freestanding tub, grey walls, dark hardwood floors, brown floor, white benchtops and a floating vanity.

Design ideas for a large contemporary master bathroom in London with flat-panel cabinets, brown cabinets, an open shower, a wall-mount toilet, white tile, porcelain tile, beige walls, dark hardwood floors, a console sink, limestone benchtops, brown floor, an open shower, beige benchtops, a niche, a double vanity, a floating vanity and coffered.
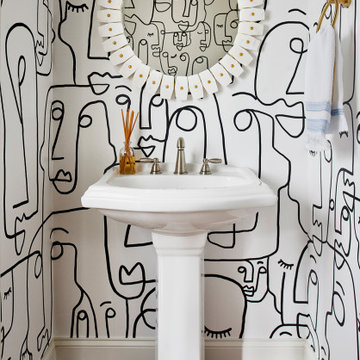
Design ideas for a contemporary powder room in Atlanta with multi-coloured walls, dark hardwood floors, a pedestal sink, brown floor and wallpaper.
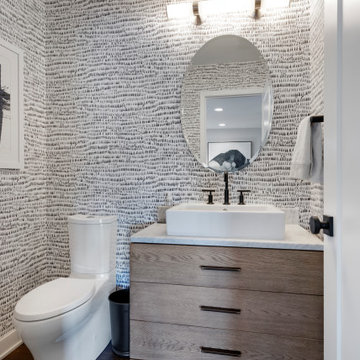
Inspiration for a small midcentury powder room in Minneapolis with flat-panel cabinets, light wood cabinets, a two-piece toilet, white walls, dark hardwood floors, a vessel sink, quartzite benchtops, brown floor, white benchtops, a freestanding vanity and wallpaper.
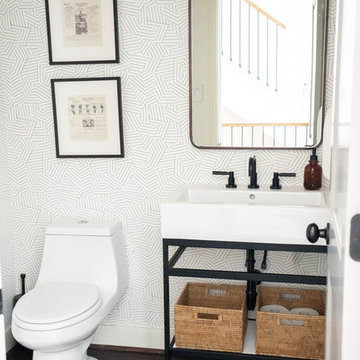
Design ideas for a small transitional powder room in Houston with a one-piece toilet, white walls, dark hardwood floors, a console sink, engineered quartz benchtops, brown floor and white benchtops.
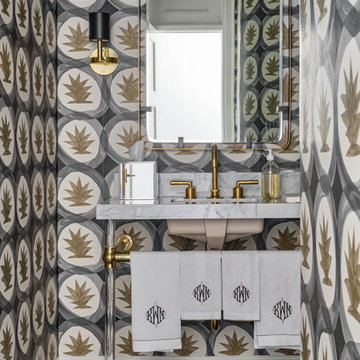
Design ideas for a transitional powder room in Dallas with multi-coloured walls, dark hardwood floors, an undermount sink, brown floor and white benchtops.
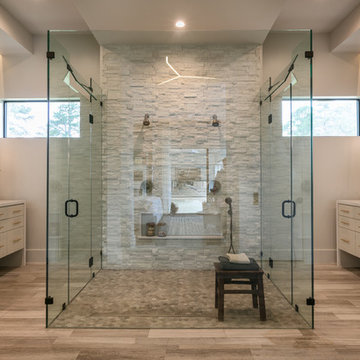
This sprawling one story, modern ranch home features walnut floors and details, Cantilevered shelving and cabinetry, and stunning architectural detailing throughout.
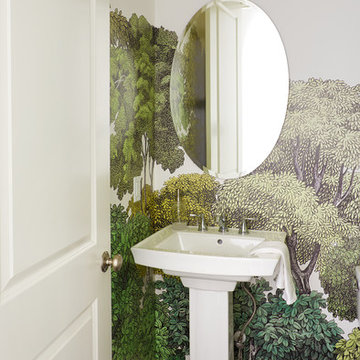
Gieves Anderson Photography
Small midcentury powder room in Nashville with dark hardwood floors, a pedestal sink, brown floor and multi-coloured walls.
Small midcentury powder room in Nashville with dark hardwood floors, a pedestal sink, brown floor and multi-coloured walls.
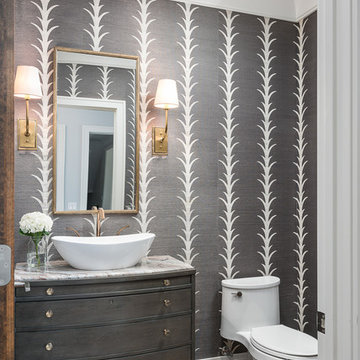
Picture Perfect House
Transitional powder room in Chicago with flat-panel cabinets, grey cabinets, a one-piece toilet, grey walls, dark hardwood floors, a vessel sink, brown floor and white benchtops.
Transitional powder room in Chicago with flat-panel cabinets, grey cabinets, a one-piece toilet, grey walls, dark hardwood floors, a vessel sink, brown floor and white benchtops.
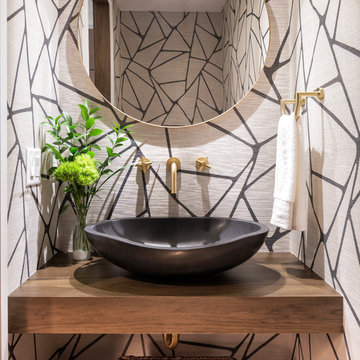
2018 Artisan Home Tour
Photo: LandMark Photography
Builder: Kroiss Development
Contemporary powder room in Minneapolis with open cabinets, dark wood cabinets, multi-coloured walls, dark hardwood floors, a vessel sink, wood benchtops, brown floor and brown benchtops.
Contemporary powder room in Minneapolis with open cabinets, dark wood cabinets, multi-coloured walls, dark hardwood floors, a vessel sink, wood benchtops, brown floor and brown benchtops.
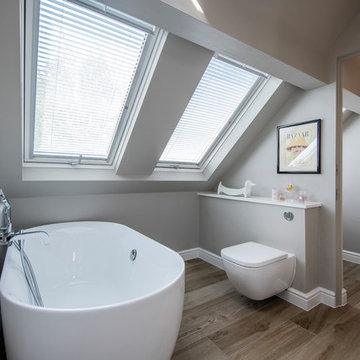
Tony Murray
Photo of a small contemporary bathroom in Surrey with a freestanding tub, a wall-mount toilet, grey walls, dark hardwood floors, a wall-mount sink and brown floor.
Photo of a small contemporary bathroom in Surrey with a freestanding tub, a wall-mount toilet, grey walls, dark hardwood floors, a wall-mount sink and brown floor.
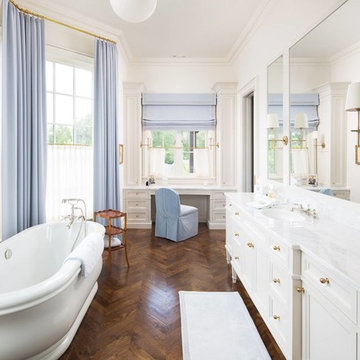
This is an example of a traditional master bathroom in Minneapolis with white cabinets, a freestanding tub, white walls, dark hardwood floors, an undermount sink, brown floor, white benchtops and recessed-panel cabinets.
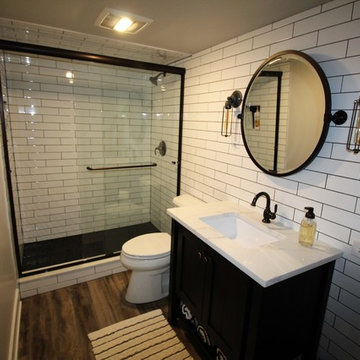
Design ideas for a mid-sized industrial 3/4 bathroom in Nashville with black cabinets, an alcove shower, a two-piece toilet, white tile, subway tile, grey walls, dark hardwood floors, an undermount sink, marble benchtops, brown floor, a sliding shower screen and white benchtops.
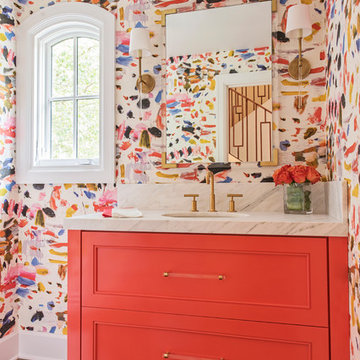
Wow! Pop of modern art in this traditional home! Coral color lacquered sink vanity compliments the home's original Sherle Wagner gilded greek key sink. What a treasure to be able to reuse this treasure of a sink! Lucite and gold play a supporting role to this amazing wallpaper! Powder Room favorite! Photographer Misha Hettie. Wallpaper is 'Arty' from Pierre Frey. Find details and sources for this bath in this feature story linked here: https://www.houzz.com/ideabooks/90312718/list/colorful-confetti-wallpaper-makes-for-a-cheerful-powder-room
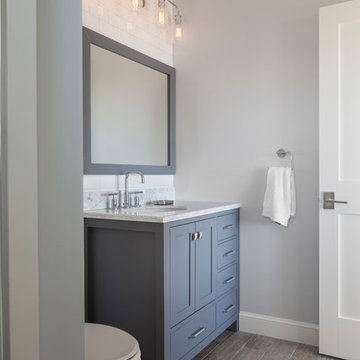
Photographer: Anthony Crisafulli
Photo of a mid-sized country bathroom in Other with shaker cabinets, grey cabinets, a two-piece toilet, white tile, subway tile, grey walls, dark hardwood floors, an undermount sink, marble benchtops and brown floor.
Photo of a mid-sized country bathroom in Other with shaker cabinets, grey cabinets, a two-piece toilet, white tile, subway tile, grey walls, dark hardwood floors, an undermount sink, marble benchtops and brown floor.
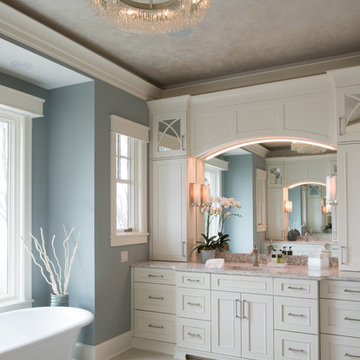
Architecture: Alexander Design Group | Interior Design: Studio M Interiors | Photography: Scott Amundson Photography
Photo of a mid-sized traditional master bathroom in Minneapolis with recessed-panel cabinets, white cabinets, a freestanding tub, a corner shower, grey walls, dark hardwood floors, a vessel sink, brown floor and a hinged shower door.
Photo of a mid-sized traditional master bathroom in Minneapolis with recessed-panel cabinets, white cabinets, a freestanding tub, a corner shower, grey walls, dark hardwood floors, a vessel sink, brown floor and a hinged shower door.
Bathroom Design Ideas with Dark Hardwood Floors and Brown Floor
3

