Bathroom Design Ideas with Dark Hardwood Floors and Ceramic Floors
Refine by:
Budget
Sort by:Popular Today
101 - 120 of 176,542 photos
Item 1 of 3
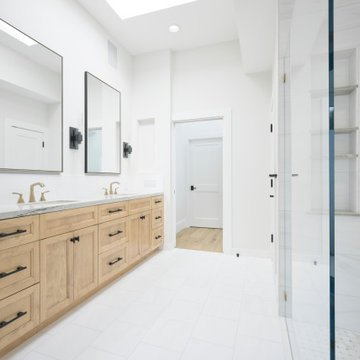
Large beach style master wet room bathroom in Orange County with a freestanding tub, shaker cabinets, light wood cabinets, engineered quartz benchtops, a double vanity, a freestanding vanity, white tile, stone tile, white walls, ceramic floors, an undermount sink, white floor and an open shower.

A modern farmhouse primary bathroom with black and white color scheme, contemporary free standing tub and amazing barn door.
Design ideas for a mid-sized country master bathroom in DC Metro with shaker cabinets, black cabinets, a freestanding tub, an alcove shower, a one-piece toilet, white tile, ceramic tile, white walls, ceramic floors, an undermount sink, engineered quartz benchtops, white floor, a hinged shower door, white benchtops, a shower seat, a double vanity, a built-in vanity and vaulted.
Design ideas for a mid-sized country master bathroom in DC Metro with shaker cabinets, black cabinets, a freestanding tub, an alcove shower, a one-piece toilet, white tile, ceramic tile, white walls, ceramic floors, an undermount sink, engineered quartz benchtops, white floor, a hinged shower door, white benchtops, a shower seat, a double vanity, a built-in vanity and vaulted.
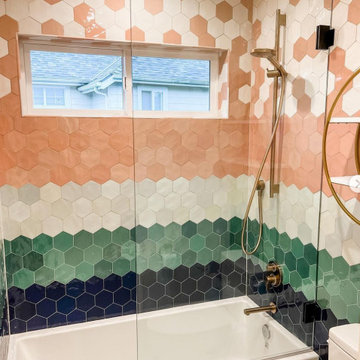
Small midcentury kids bathroom in Seattle with flat-panel cabinets, green cabinets, a drop-in tub, a shower/bathtub combo, a one-piece toilet, orange tile, ceramic tile, beige walls, ceramic floors, an undermount sink, beige floor, a sliding shower screen, white benchtops, a double vanity, a built-in vanity and planked wall panelling.

How do you bring a small space to the next level? Tile all the way up to the ceiling! This 3 dimensional, marble tile bounces off the wall and gives the space the wow it desires. It compliments the soapstone vanity top and the floating, custom vanity but neither get ignored.

The Master Bath was built out onto what used to be an old porch from the historic kitchen. We were able to find ample space to accommodate a full size shower, double vanity, and vessel tub.
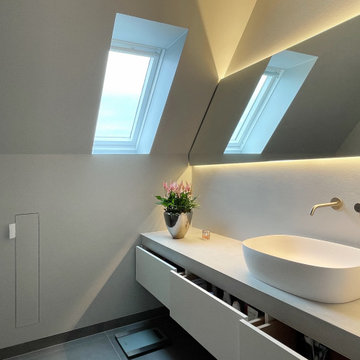
An den beiden Außenwänden sind großzügige Waschplätze entstanden. Mit ihrer weichen Form durchbrechen die Waschschalen die gradlinige Gestaltung und werden so zum Highlight und Blickfang. Stauraum entstand in den Schubladenschränken unter der Waschtisch-Ablage, auf Spiegelschränke verzichteten die Kunden – wieder ganz im Sinne der maximalen Reduktion. Die wandbreiten Spiegel vergrößern die Räume optisch und werfen das Licht der Dachflächenfenster zurück in den Raum. Die Hinterleuchtung verstärkt ihren schwebenden Charakter.

Inspiration for a mid-sized country 3/4 bathroom in Dallas with shaker cabinets, black cabinets, an alcove shower, black and white tile, ceramic tile, white walls, ceramic floors, an undermount sink, engineered quartz benchtops, multi-coloured floor, a hinged shower door, white benchtops, a single vanity and a built-in vanity.

Example of a classic farmhouse style bathroom that lightens up the room and creates a unique look with tile to wood contrast.
Design ideas for a mid-sized country 3/4 bathroom in Orange County with recessed-panel cabinets, light wood cabinets, an alcove shower, a one-piece toilet, white tile, cement tile, beige walls, ceramic floors, a drop-in sink, marble benchtops, multi-coloured floor, an open shower, white benchtops, an enclosed toilet, a single vanity and a freestanding vanity.
Design ideas for a mid-sized country 3/4 bathroom in Orange County with recessed-panel cabinets, light wood cabinets, an alcove shower, a one-piece toilet, white tile, cement tile, beige walls, ceramic floors, a drop-in sink, marble benchtops, multi-coloured floor, an open shower, white benchtops, an enclosed toilet, a single vanity and a freestanding vanity.
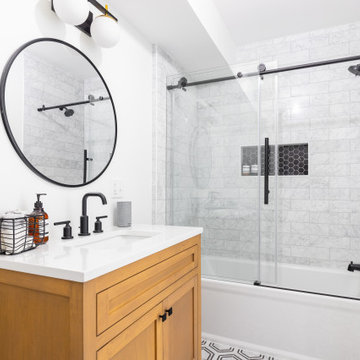
Design ideas for a small midcentury bathroom in New York with shaker cabinets, light wood cabinets, a shower/bathtub combo, ceramic floors, an undermount sink, solid surface benchtops, a sliding shower screen, white benchtops, a single vanity and a freestanding vanity.

Lakeview primary bathroom
This is an example of a mid-sized country master bathroom in Other with flat-panel cabinets, medium wood cabinets, an undermount tub, black tile, stone tile, ceramic floors, an undermount sink, engineered quartz benchtops, white floor, white benchtops, a shower seat, a double vanity, a built-in vanity and wood.
This is an example of a mid-sized country master bathroom in Other with flat-panel cabinets, medium wood cabinets, an undermount tub, black tile, stone tile, ceramic floors, an undermount sink, engineered quartz benchtops, white floor, white benchtops, a shower seat, a double vanity, a built-in vanity and wood.
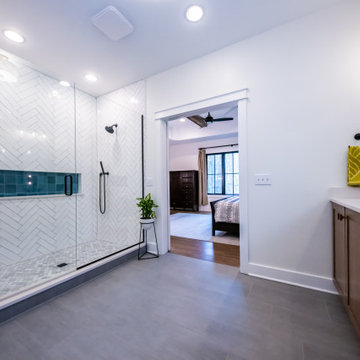
Mid-sized transitional master bathroom in Indianapolis with flat-panel cabinets, brown cabinets, a double shower, a two-piece toilet, white tile, cement tile, white walls, ceramic floors, an undermount sink, engineered quartz benchtops, grey floor, a hinged shower door, white benchtops, a niche, a double vanity and a built-in vanity.

Inspiration for a small eclectic master bathroom in Atlanta with flat-panel cabinets, medium wood cabinets, a claw-foot tub, a corner shower, white walls, ceramic floors, an undermount sink, marble benchtops, white floor, a hinged shower door, a single vanity and a built-in vanity.
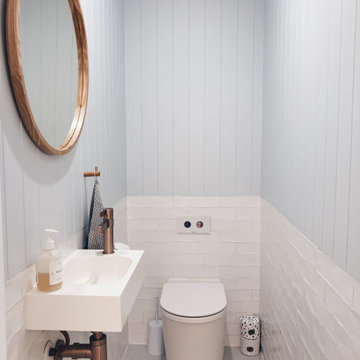
Beach style powder room
Photo of a small contemporary powder room in Tampa with a one-piece toilet, blue walls, ceramic floors, a console sink, grey floor, a floating vanity and planked wall panelling.
Photo of a small contemporary powder room in Tampa with a one-piece toilet, blue walls, ceramic floors, a console sink, grey floor, a floating vanity and planked wall panelling.

Antique dresser turned tiled bathroom vanity has custom screen walls built to provide privacy between the multi green tiled shower and neutral colored and zen ensuite bedroom.
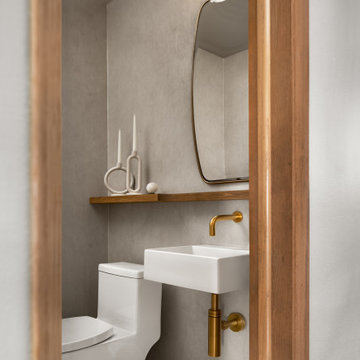
Inspiration for a small midcentury bathroom in Milwaukee with a one-piece toilet, beige walls, ceramic floors, a wall-mount sink, white floor, a single vanity, a floating vanity and wallpaper.

Martha O'Hara Interiors, Interior Design & Photo Styling | Elevation Homes, Builder | Troy Thies, Photography | Murphy & Co Design, Architect |
Please Note: All “related,” “similar,” and “sponsored” products tagged or listed by Houzz are not actual products pictured. They have not been approved by Martha O’Hara Interiors nor any of the professionals credited. For information about our work, please contact design@oharainteriors.com.
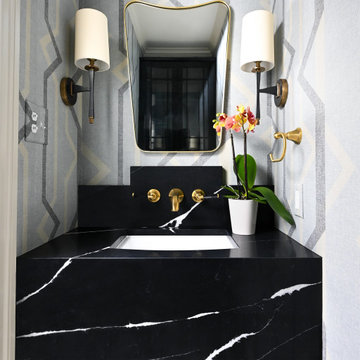
Moody, modern and stunning powder bath and would leave every guest is "awe"
This is an example of a small modern powder room in Houston with black cabinets, white walls, ceramic floors, a drop-in sink, marble benchtops, white floor, black benchtops, a floating vanity and wallpaper.
This is an example of a small modern powder room in Houston with black cabinets, white walls, ceramic floors, a drop-in sink, marble benchtops, white floor, black benchtops, a floating vanity and wallpaper.
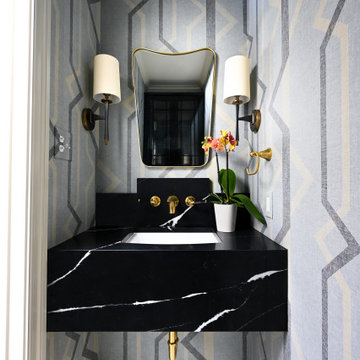
Moody, modern and stunning powder bath and would leave every guest is "awe"
Photo of a small modern powder room in Houston with black cabinets, white walls, ceramic floors, a drop-in sink, marble benchtops, white floor, black benchtops, a floating vanity and wallpaper.
Photo of a small modern powder room in Houston with black cabinets, white walls, ceramic floors, a drop-in sink, marble benchtops, white floor, black benchtops, a floating vanity and wallpaper.
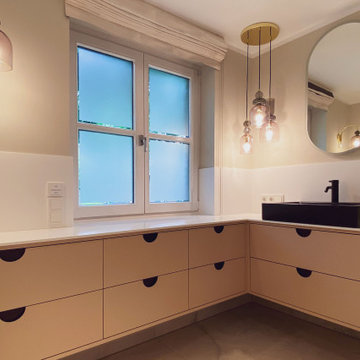
Photo of a mid-sized contemporary 3/4 bathroom in Dusseldorf with flat-panel cabinets, a curbless shower, a wall-mount toilet, ceramic tile, ceramic floors, a vessel sink, white benchtops, a single vanity and a floating vanity.

This is an example of a large transitional powder room in Chicago with beaded inset cabinets, grey cabinets, a one-piece toilet, dark hardwood floors, brown floor, white benchtops, a freestanding vanity and wallpaper.
Bathroom Design Ideas with Dark Hardwood Floors and Ceramic Floors
6

