Bathroom Design Ideas with Dark Hardwood Floors and Laminate Floors
Refine by:
Budget
Sort by:Popular Today
241 - 260 of 15,379 photos
Item 1 of 3
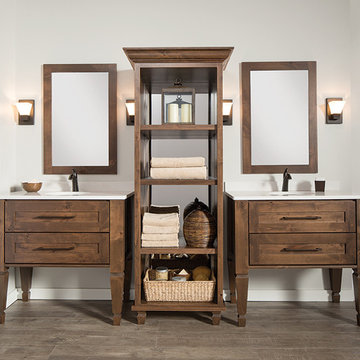
Aren't these individual vanities great! The unique open free standing shelve is a great way to show off your bath needs and decorative items.
Design ideas for a mid-sized traditional master bathroom in New York with furniture-like cabinets, dark wood cabinets, beige walls, dark hardwood floors, an undermount sink, solid surface benchtops and brown floor.
Design ideas for a mid-sized traditional master bathroom in New York with furniture-like cabinets, dark wood cabinets, beige walls, dark hardwood floors, an undermount sink, solid surface benchtops and brown floor.
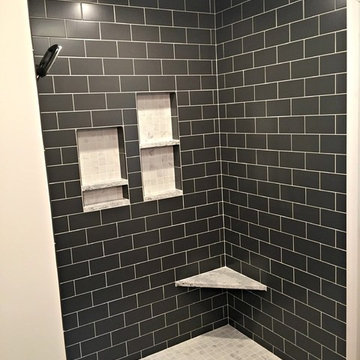
This is an example of a mid-sized contemporary 3/4 bathroom in Philadelphia with shaker cabinets, white cabinets, an open shower, a two-piece toilet, black tile, subway tile, white walls, dark hardwood floors, an undermount sink and granite benchtops.
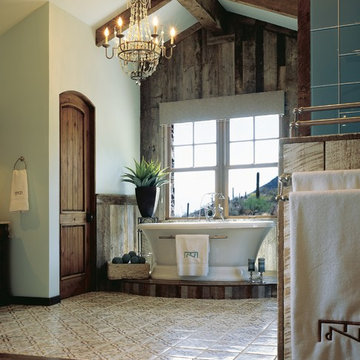
Design ideas for a large master bathroom in Phoenix with a freestanding tub, blue walls, green tile, glass tile and dark hardwood floors.
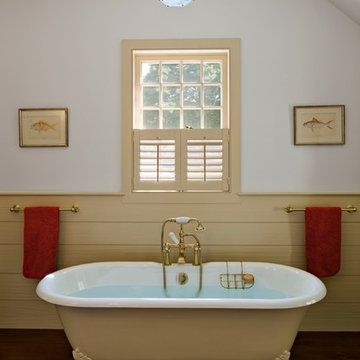
Horizontal beaded wainscotting and custom shutters are used in all the bathrooms.
Robert Benson Photography
Country master bathroom in New York with multi-coloured walls, a claw-foot tub and dark hardwood floors.
Country master bathroom in New York with multi-coloured walls, a claw-foot tub and dark hardwood floors.
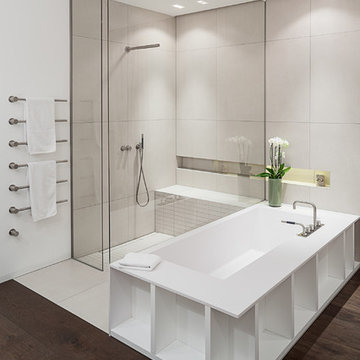
Inspiration for a mid-sized contemporary bathroom in Cologne with an undermount tub, an open shower, beige tile, stone tile, white walls, dark hardwood floors and an open shower.
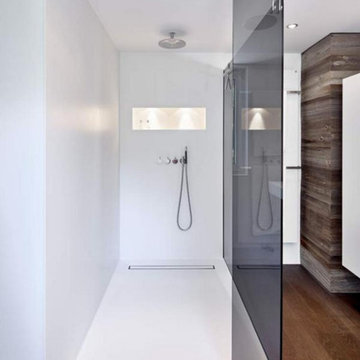
Large contemporary 3/4 bathroom in Stuttgart with white walls, dark hardwood floors, an open shower and an open shower.
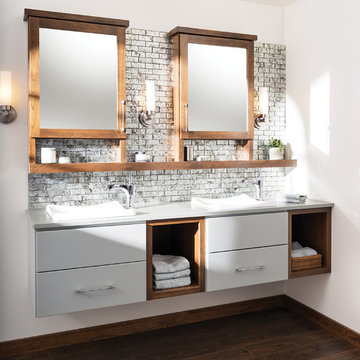
Bathe your bathroom in beautiful details and luxurious design with floating vanities from Dura Supreme Cabinetry. With Dura Supreme’s floating vanity system, vanities and even linen cabinets are suspended on the wall leaving a sleek, clean look that is ideal for transitional and contemporary design themes. Floating vanities are a favorite look for small bathrooms to impart an open, airy and expansive feel. For this bath, painted and stained finishes were combined for a stunning effect, with matching Dura Supreme medicine cabinets over a floating shelf.
This double sink basin design offers stylish functionality for a shared bath. A variety of vanity console configurations are available with floating linen cabinets to maintain the style throughout the design. Floating Vanities by Dura Supreme are available in 12 different configurations (for single sink vanities, double sink vanities, or offset sinks) or individual cabinets that can be combined to create your own unique look. Any combination of Dura Supreme’s many door styles, wood species and finishes can be selected to create a one-of-a-kind bath furniture collection.
The bathroom has evolved from its purist utilitarian roots to a more intimate and reflective sanctuary in which to relax and reconnect. A refreshing spa-like environment offers a brisk welcome at the dawning of a new day or a soothing interlude as your day concludes.
Our busy and hectic lifestyles leave us yearning for a private place where we can truly relax and indulge. With amenities that pamper the senses and design elements inspired by luxury spas, bathroom environments are being transformed form the mundane and utilitarian to the extravagant and luxurious.
Bath cabinetry from Dura Supreme offers myriad design directions to create the personal harmony and beauty that are a hallmark of the bath sanctuary. Immerse yourself in our expansive palette of finishes and wood species to discover the look that calms your senses and soothes your soul. Your Dura Supreme designer will guide you through the selections and transform your bath into a beautiful retreat.
Request a FREE Dura Supreme Brochure Packet:
http://www.durasupreme.com/request-brochure
Find a Dura Supreme Showroom near you today:
http://www.durasupreme.com/dealer-locator
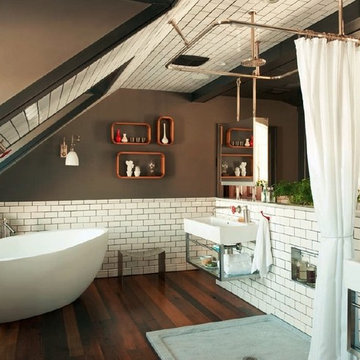
Design ideas for a large country master bathroom in New York with a freestanding tub, an open shower, white tile, subway tile, brown walls, dark hardwood floors, a wall-mount sink and a shower curtain.
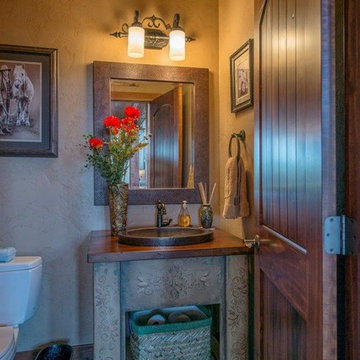
This is an example of a mid-sized country bathroom in Other with a drop-in sink, open cabinets, beige walls, dark hardwood floors, wood benchtops and brown benchtops.
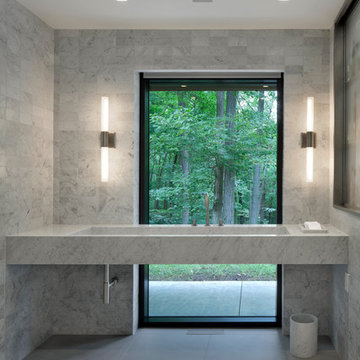
Inspiration for a large modern bathroom in New York with a wall-mount sink, marble benchtops, white walls and dark hardwood floors.
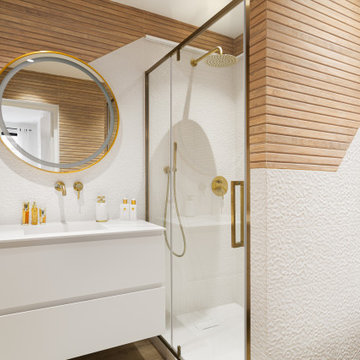
Le miroir, élégamment encadré, ajoute une touche de sophistication, reflétant la lumière et agrandissant l'espace. Le placard offre un rangement organisé, intégré de manière discrète dans l'esthétique globale. La douche, conçue avec des lignes épurées, incarne le luxe moderne.
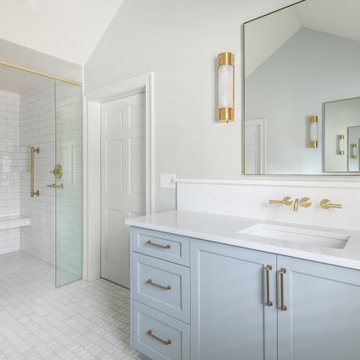
Our design team listened carefully to our clients' wish list. They had a vision of a cozy rustic mountain cabin type master suite retreat. The rustic beams and hardwood floors complement the neutral tones of the walls and trim. Walking into the new primary bathroom gives the same calmness with the colors and materials used in the design.
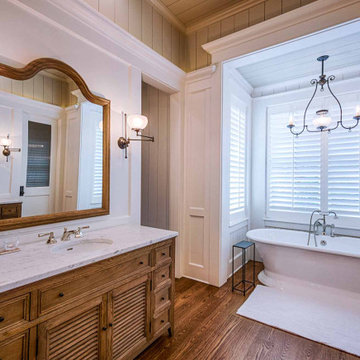
White oak floor and vanities, wainscoting, tub alcove, skylight in shower, Carrara marble countertops, shiplap walls and ceiling, basketweave shower tile, freestanding tub.
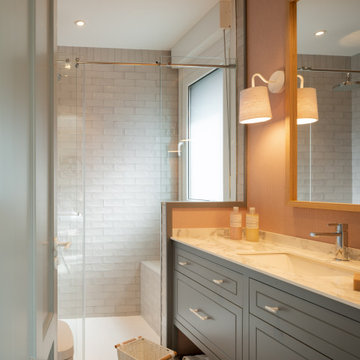
Reforma integral Sube Interiorismo www.subeinteriorismo.com
Biderbost Photo
Mid-sized transitional kids bathroom in Bilbao with raised-panel cabinets, white cabinets, an alcove shower, a wall-mount toilet, beige tile, porcelain tile, pink walls, laminate floors, an undermount sink, engineered quartz benchtops, brown floor, a hinged shower door, white benchtops, an enclosed toilet, a single vanity, a built-in vanity and wallpaper.
Mid-sized transitional kids bathroom in Bilbao with raised-panel cabinets, white cabinets, an alcove shower, a wall-mount toilet, beige tile, porcelain tile, pink walls, laminate floors, an undermount sink, engineered quartz benchtops, brown floor, a hinged shower door, white benchtops, an enclosed toilet, a single vanity, a built-in vanity and wallpaper.
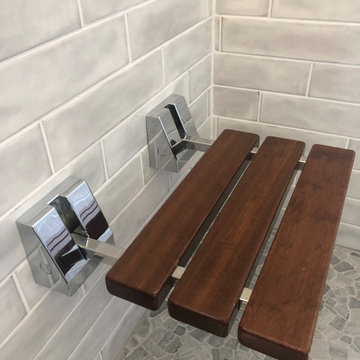
The master bath and guest bath were also remodeled in this project. This textured grey subway tile was used in both. The guest bath features a tub-shower combination with a glass side-panel to help give the room a bigger, more open feel than the wall that was originally there. The master shower features sliding glass doors and a fold down seat, as well as trendy black shiplap. All and all, both bathroom remodels added an element of luxury and relaxation to the home.

Shower
This is an example of a mid-sized country master bathroom in Austin with shaker cabinets, white cabinets, a freestanding tub, a curbless shower, a two-piece toilet, gray tile, subway tile, white walls, laminate floors, an undermount sink, granite benchtops, brown floor, a hinged shower door, black benchtops, a shower seat, a double vanity and a built-in vanity.
This is an example of a mid-sized country master bathroom in Austin with shaker cabinets, white cabinets, a freestanding tub, a curbless shower, a two-piece toilet, gray tile, subway tile, white walls, laminate floors, an undermount sink, granite benchtops, brown floor, a hinged shower door, black benchtops, a shower seat, a double vanity and a built-in vanity.
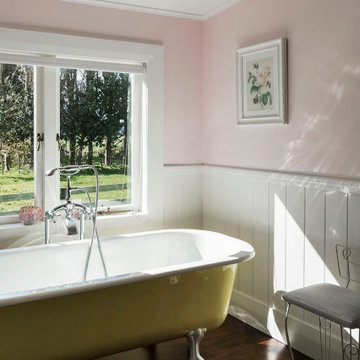
Colours bring each space to life, enhancing traditional elements of the home
Design ideas for a country bathroom in Auckland with a claw-foot tub, pink walls, dark hardwood floors and brown floor.
Design ideas for a country bathroom in Auckland with a claw-foot tub, pink walls, dark hardwood floors and brown floor.
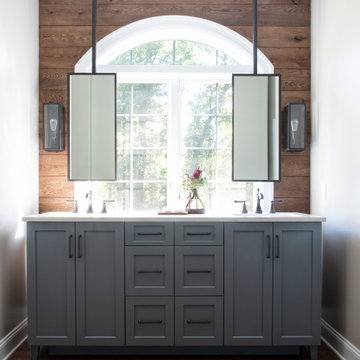
Design ideas for a transitional master bathroom in Other with shaker cabinets, grey cabinets, an undermount sink, engineered quartz benchtops, white benchtops, brown walls, dark hardwood floors, brown floor and a double vanity.
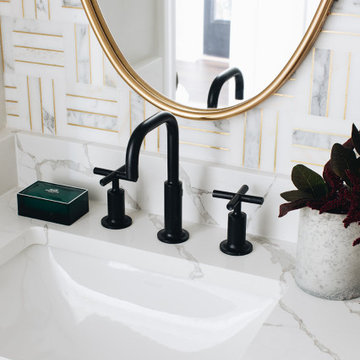
This is an example of a small transitional 3/4 bathroom in Chicago with shaker cabinets, black cabinets, a two-piece toilet, white tile, marble, white walls, dark hardwood floors, an undermount sink, engineered quartz benchtops, brown floor and white benchtops.
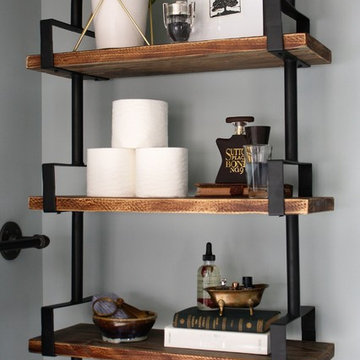
Photo of a mid-sized industrial master bathroom in Wichita with an alcove shower, a two-piece toilet, white tile, subway tile, blue walls, laminate floors, a console sink, marble benchtops, white floor, a sliding shower screen and white benchtops.
Bathroom Design Ideas with Dark Hardwood Floors and Laminate Floors
13