Bathroom Design Ideas with Dark Hardwood Floors and Laminate Floors
Refine by:
Budget
Sort by:Popular Today
161 - 180 of 15,360 photos
Item 1 of 3

Vanity and ceiling color: Cavern Clay by Sherwin Williams
Design ideas for a mid-sized transitional master bathroom in Chicago with recessed-panel cabinets, green cabinets, dark hardwood floors, a two-piece toilet, grey walls, an undermount sink, limestone benchtops, beige floor, beige benchtops, a double vanity and a built-in vanity.
Design ideas for a mid-sized transitional master bathroom in Chicago with recessed-panel cabinets, green cabinets, dark hardwood floors, a two-piece toilet, grey walls, an undermount sink, limestone benchtops, beige floor, beige benchtops, a double vanity and a built-in vanity.

To give our client a clean and relaxing look, we used polished porcelain wood plank tiles on the walls laid vertically and metallic penny tiles on the floor.
Using a floating marble shower bench opens the space and allows the client more freedom in range and adds to its elegance. The niche is accented with a metallic glass subway tile laid in a herringbone pattern.
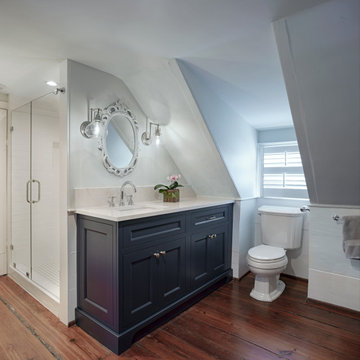
The guest bathroom inside this 18th century home featured outdated design elements reminiscent of the 1990s. By redesigning the original footprint of the space and interchanging the old fixtures with customized pieces, the bathroom now interweaves modern-day functionality with its historical characteristics. Photography by Atlantic Archives

Shower
This is an example of a mid-sized country master bathroom in Austin with shaker cabinets, white cabinets, a freestanding tub, a curbless shower, a two-piece toilet, gray tile, subway tile, white walls, laminate floors, an undermount sink, granite benchtops, brown floor, a hinged shower door, black benchtops, a shower seat, a double vanity and a built-in vanity.
This is an example of a mid-sized country master bathroom in Austin with shaker cabinets, white cabinets, a freestanding tub, a curbless shower, a two-piece toilet, gray tile, subway tile, white walls, laminate floors, an undermount sink, granite benchtops, brown floor, a hinged shower door, black benchtops, a shower seat, a double vanity and a built-in vanity.
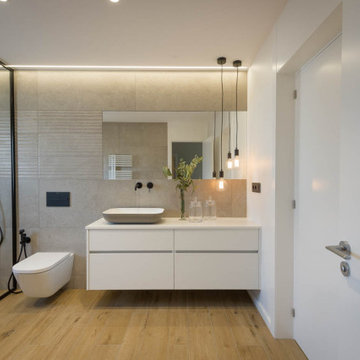
Photo of an expansive contemporary master bathroom in Other with flat-panel cabinets, a curbless shower, a wall-mount toilet, laminate floors and a wall-mount sink.
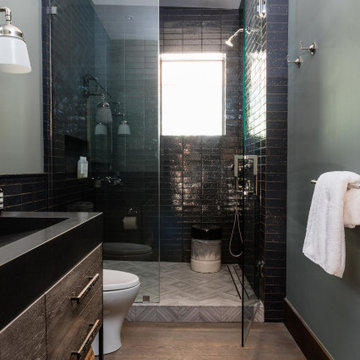
Inspiration for a country bathroom in San Francisco with flat-panel cabinets, dark wood cabinets, an alcove shower, black tile, grey walls, dark hardwood floors, a console sink, brown floor, a hinged shower door, black benchtops, a single vanity and a freestanding vanity.
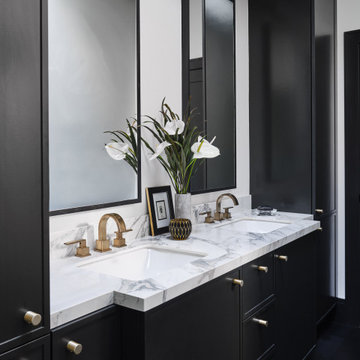
This is an example of a mid-sized eclectic master bathroom in San Francisco with flat-panel cabinets, black cabinets, an alcove shower, a one-piece toilet, grey walls, dark hardwood floors, an undermount sink, marble benchtops, black floor, a hinged shower door and white benchtops.
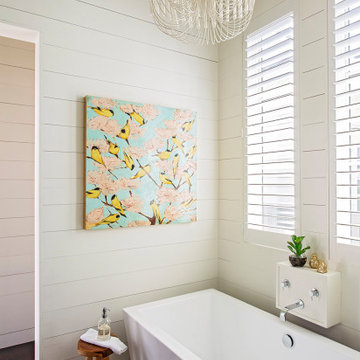
Design ideas for a transitional bathroom in Charleston with a freestanding tub, white walls, dark hardwood floors, brown floor and planked wall panelling.
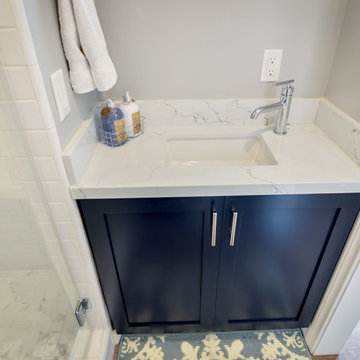
The loss of this guest home was a devastation to this family in Lynwood, California, so we wanted to make their new guest house as comforting as possible. Originally this guest house had a sauna and some niche spaces, with swing out doors that took up the small floor space it had to offer, so we streamlined the area to give it us much usable space as possible. We replaced the front door with a new 6 foot slider with a screen and a lock for privacy and safety. Added a wall of closet closing where the sauna once was, that is closed in with new six panel sliding doors, and a matching pocket door for the restroom. New recessed lighting, a new dual function air conditioning and heating unit fill the main room of the home. In the bathroom we created storage with a linen cupboard and some shelving, and utilized a quartz counter top to match the vanity. The vanity is made of that same quartz that mimics Carrera marble, with a square edge profile for a contemporary feel. With only a 16” space to work with we placed a small undermount sink, and a corner mounted chrome faucet, which tops an accented, custom built navy blue cabinet. The 3’x3’ shower fits snugly in the corner of the room and offers a wall mounted rain shower head by Moen, also in chrome. A wall niche filled with blue hexagon glass tile adds usable space, with a 2”x2” mosaic porcelain tile on the floor that has the look of calacatta marble. A simple brick pattern was used to line the walls of the shower for simplicity in a small space. To finish the area and make the rooms flow, we utilized a waterproof laminate that has a wonderful warm tone, and looks like a 7 inch hard wood plank flooring. All in all, this space, although there was loss, is now better than it had ever been, and is a great new guest home for this family.
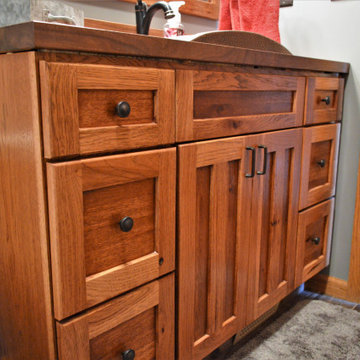
Cabinet Brand: Haas Signature Collection
Wood Species: Rustic Hickory
Cabinet Finish: Pecan
Door Style: Shakertown V
Counter top: John Boos Butcher Block, Walnut, Oil finish
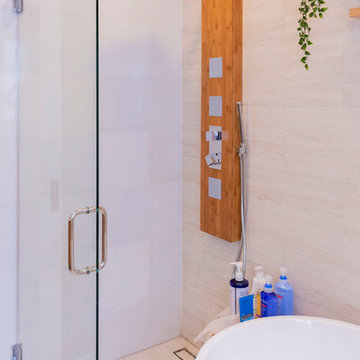
This elegant bathroom is a combination of modern design and pure lines. The use of white emphasizes the interplay of the forms. Although is a small bathroom, the layout and design of the volumes create a sensation of lightness and luminosity.
Photo: Viviana Cardozo
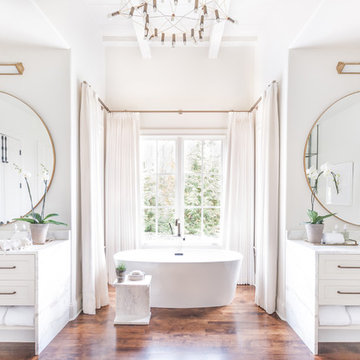
@suzythompsonphotography
Design ideas for a transitional master bathroom in Nashville with shaker cabinets, white cabinets, a freestanding tub, white walls, dark hardwood floors, an undermount sink, brown floor and white benchtops.
Design ideas for a transitional master bathroom in Nashville with shaker cabinets, white cabinets, a freestanding tub, white walls, dark hardwood floors, an undermount sink, brown floor and white benchtops.
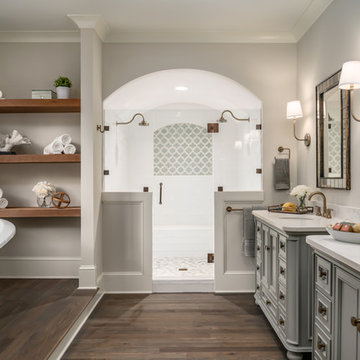
Charlotte Imagery
This is an example of a transitional master bathroom in Charlotte with recessed-panel cabinets, grey cabinets, a freestanding tub, a double shower, grey walls, dark hardwood floors, an undermount sink, brown floor, a hinged shower door and beige benchtops.
This is an example of a transitional master bathroom in Charlotte with recessed-panel cabinets, grey cabinets, a freestanding tub, a double shower, grey walls, dark hardwood floors, an undermount sink, brown floor, a hinged shower door and beige benchtops.
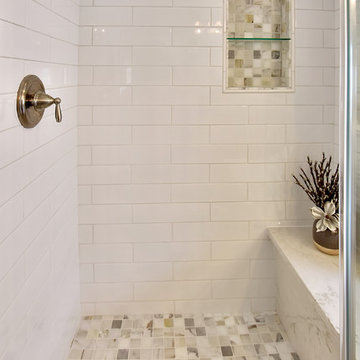
Michele Wright
Design ideas for a mid-sized transitional master bathroom in Tampa with raised-panel cabinets, white cabinets, a corner tub, an alcove shower, white tile, ceramic tile, grey walls, dark hardwood floors, an undermount sink, engineered quartz benchtops, brown floor, a hinged shower door and white benchtops.
Design ideas for a mid-sized transitional master bathroom in Tampa with raised-panel cabinets, white cabinets, a corner tub, an alcove shower, white tile, ceramic tile, grey walls, dark hardwood floors, an undermount sink, engineered quartz benchtops, brown floor, a hinged shower door and white benchtops.
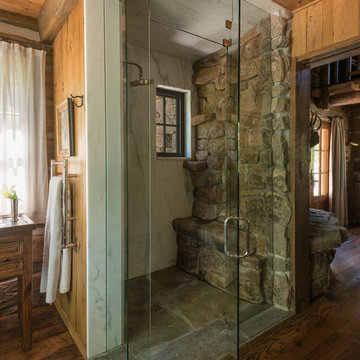
Peter Zimmerman Architects // Peace Design // Audrey Hall Photography
Inspiration for a country bathroom in Other with dark hardwood floors and a hinged shower door.
Inspiration for a country bathroom in Other with dark hardwood floors and a hinged shower door.
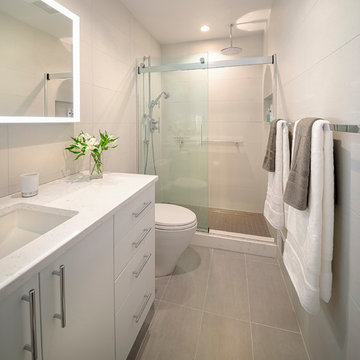
This is an example of a mid-sized modern 3/4 bathroom in DC Metro with flat-panel cabinets, white cabinets, an alcove shower, a one-piece toilet, beige tile, porcelain tile, beige walls, laminate floors, an undermount sink, quartzite benchtops, beige floor, a sliding shower screen and white benchtops.
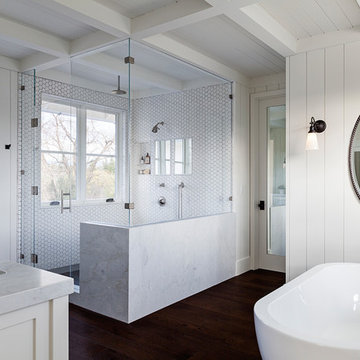
Mid-sized country master bathroom in San Francisco with raised-panel cabinets, white cabinets, a freestanding tub, an open shower, a one-piece toilet, white tile, mosaic tile, white walls, dark hardwood floors, a drop-in sink, granite benchtops and an open shower.
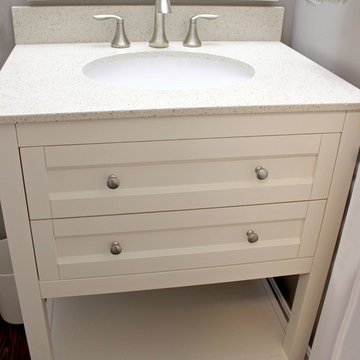
In this powder room we installed an Astoria Modern Cream White 30” vanity with white oval bowl with matching mirror and 2cm engineered Crystal Palace quartz countertop and Satin Nickel hardware knobs. Moen Eva Wide Spread faucet, towel ring, tank lever and Kohler Cimaron comfort height toilet was installed. Over the vanity is a Progressive mingle 3-light vanity light in Brushed Nickel. ¾” Solid wood plank flooring in random lengths in Ash with Ecru Lucan smooth finish was installed in the powder room, foyer, den living room and dining room.
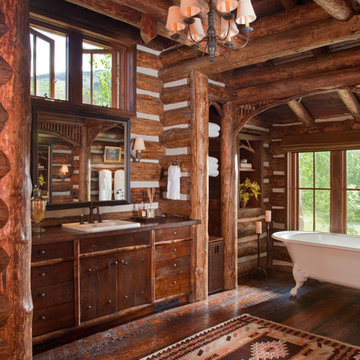
This is an example of a large country master bathroom in Other with dark wood cabinets, a claw-foot tub, brown walls, dark hardwood floors, a drop-in sink, wood benchtops, brown floor and flat-panel cabinets.
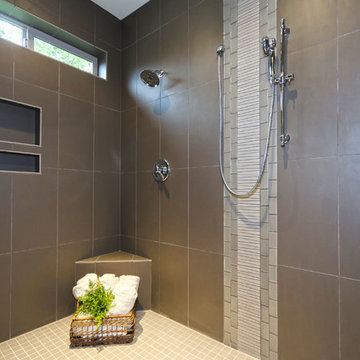
The Columbian - Modern Craftsman 2-Story in Camas, Washington by Cascade West Development Inc.
Cascade West Facebook: https://goo.gl/MCD2U1
Cascade West Website: https://goo.gl/XHm7Un
These photos, like many of ours, were taken by the good people of ExposioHDR - Portland, Or
Exposio Facebook: https://goo.gl/SpSvyo
Exposio Website: https://goo.gl/Cbm8Ya
Bathroom Design Ideas with Dark Hardwood Floors and Laminate Floors
9