Bathroom Design Ideas with Dark Hardwood Floors and Marble Floors
Refine by:
Budget
Sort by:Popular Today
61 - 80 of 85,054 photos
Item 1 of 3
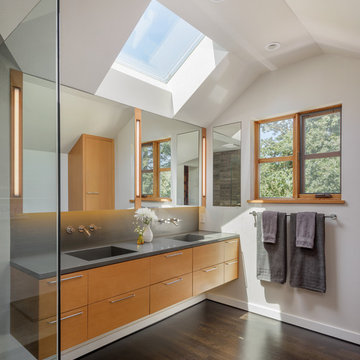
Designed by Risa Boyer and built by Hammer & Hand, this comprehensive external and internal remodel updated the home with an open layout featuring clean, modern stylings throughout and custom cabinetry by Ben Klebba of Phloem Studio. The team transformed a dark side room into a luminous sunroom overlooking Oswego Lake, designed to highlight a large stained glass window created by the homeowner’s family. A new enclosed garden breezeway connects the house to the freestanding garage, where H&H added a creative work space.
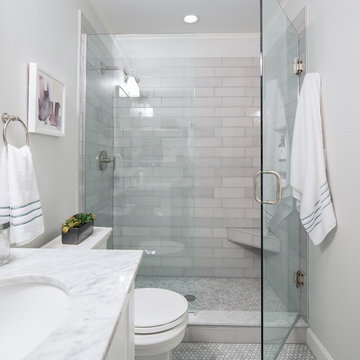
Jamie Keskin Design, Kyle J Caldwell photography
Small contemporary master bathroom in Boston with shaker cabinets, white cabinets, an alcove shower, a one-piece toilet, mosaic tile, white walls, an undermount sink, marble floors, marble benchtops, grey floor, a hinged shower door and grey benchtops.
Small contemporary master bathroom in Boston with shaker cabinets, white cabinets, an alcove shower, a one-piece toilet, mosaic tile, white walls, an undermount sink, marble floors, marble benchtops, grey floor, a hinged shower door and grey benchtops.
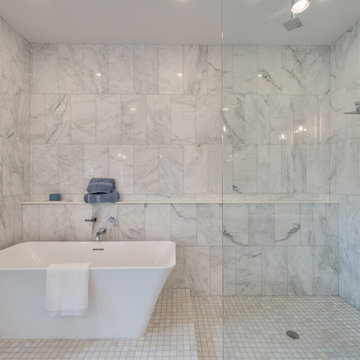
Large transitional master bathroom in Houston with a freestanding tub, an open shower, white walls, white tile, furniture-like cabinets, a two-piece toilet, marble, dark hardwood floors, an undermount sink, engineered quartz benchtops, brown floor, an open shower and white benchtops.
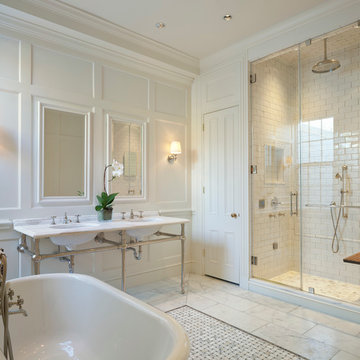
Master Bath and Shower
Photograph by Gordon Beall
Design ideas for a traditional master bathroom in DC Metro with a freestanding tub, white tile, ceramic tile, white walls, marble floors, marble benchtops and a console sink.
Design ideas for a traditional master bathroom in DC Metro with a freestanding tub, white tile, ceramic tile, white walls, marble floors, marble benchtops and a console sink.
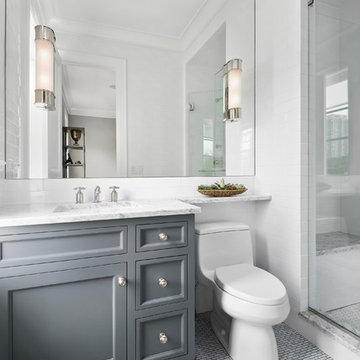
Elizabeth Taich Design is a Chicago-based full-service interior architecture and design firm that specializes in sophisticated yet livable environments.
IC360
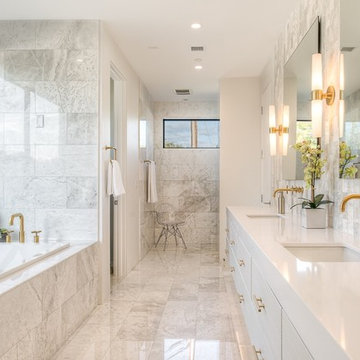
Design ideas for a mid-sized contemporary master bathroom in Phoenix with an undermount sink, flat-panel cabinets, engineered quartz benchtops, a drop-in tub, stone tile, marble floors, white cabinets, an alcove shower and white tile.
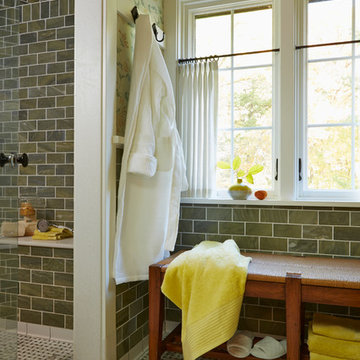
Architecture & Interior Design: David Heide Design Studio
Photos: Susan Gilmore Photography
Design ideas for a traditional master bathroom in Minneapolis with an alcove shower, green tile, green walls and marble floors.
Design ideas for a traditional master bathroom in Minneapolis with an alcove shower, green tile, green walls and marble floors.
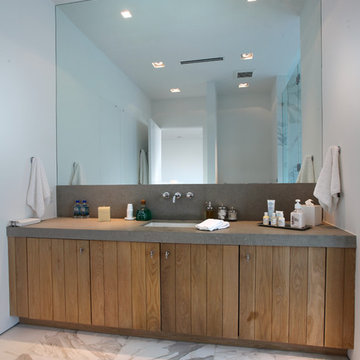
Calacatta Pearl 24" x 24" Honed Marble floor
St. Tropez Honed Limestone counter
This is an example of a mid-sized modern 3/4 bathroom in Miami with medium wood cabinets, white tile, marble floors, flat-panel cabinets, stone tile, white walls, limestone benchtops, an undermount sink, grey floor and grey benchtops.
This is an example of a mid-sized modern 3/4 bathroom in Miami with medium wood cabinets, white tile, marble floors, flat-panel cabinets, stone tile, white walls, limestone benchtops, an undermount sink, grey floor and grey benchtops.
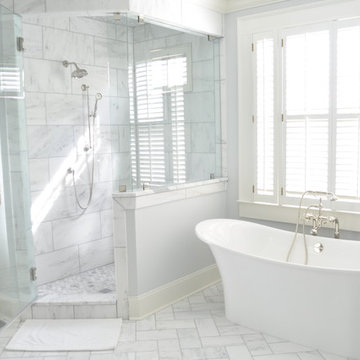
Elegant free standing tub with old school floor mount faucets.
Design ideas for a large traditional master bathroom in Atlanta with raised-panel cabinets, white cabinets, a freestanding tub, a two-piece toilet, white tile, grey walls, marble floors, an undermount sink, marble benchtops and a corner shower.
Design ideas for a large traditional master bathroom in Atlanta with raised-panel cabinets, white cabinets, a freestanding tub, a two-piece toilet, white tile, grey walls, marble floors, an undermount sink, marble benchtops and a corner shower.
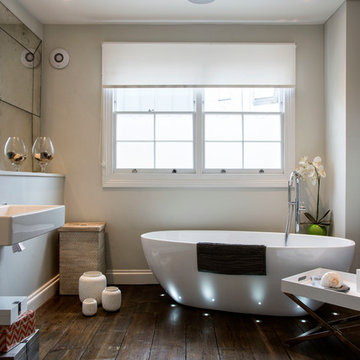
Contemporary clean lines, fused with the original features of an Edwardian home. No tiles were used in this bathroom, only glass, RAL colour matched to the wall paint. Floorboards stained to match the rest of the house, with a waterproof lining underneath.
Photo: Carole Poirot
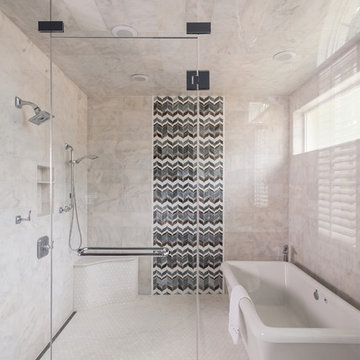
This custom bathroom showcases a beautiful mosaic along the back wall of the "wet room" shower enclosure. A freestanding tub sits inside the wet room for a sauna spa-like experience.
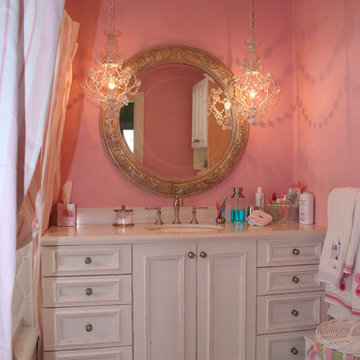
Broward Custom Kitchens
Design ideas for a mid-sized traditional kids bathroom in Miami with recessed-panel cabinets, white cabinets, an alcove tub, a shower/bathtub combo, white walls, marble floors, an undermount sink and solid surface benchtops.
Design ideas for a mid-sized traditional kids bathroom in Miami with recessed-panel cabinets, white cabinets, an alcove tub, a shower/bathtub combo, white walls, marble floors, an undermount sink and solid surface benchtops.

Photo of a large traditional master bathroom in Boston with blue cabinets, a corner shower, white tile, ceramic tile, marble floors, an undermount sink, marble benchtops, white floor, a hinged shower door, white benchtops, an enclosed toilet, a double vanity, a built-in vanity and wallpaper.
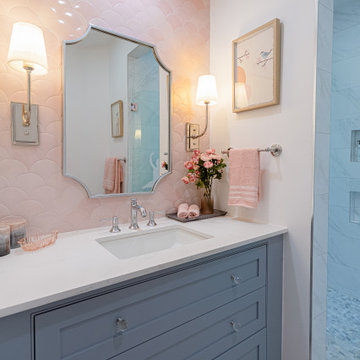
Design ideas for a small transitional kids bathroom in Miami with shaker cabinets, blue cabinets, a one-piece toilet, pink tile, porcelain tile, pink walls, marble floors, an undermount sink, quartzite benchtops, grey floor, white benchtops, a shower seat, a single vanity and a built-in vanity.
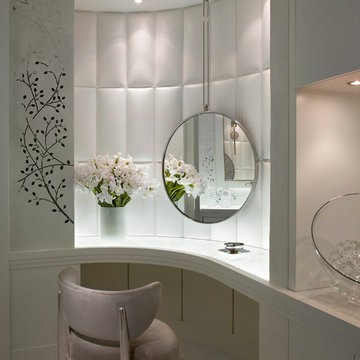
This white custom vanity in white on white powder room is dramatized by the custom French mirror hanging from the ceiling with a backdrop of wall tiles set in white sand and concrete. The silver chair fabric creates a glamorous touch.
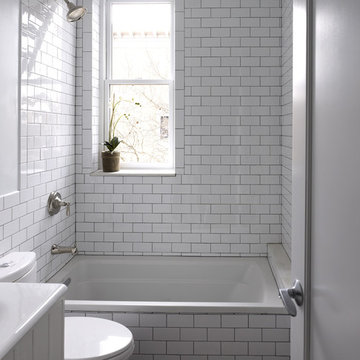
Subway tile with brown grout. Marble floor, vanity by Kohler.
Mid-sized contemporary 3/4 bathroom in New York with white cabinets, an alcove tub, a shower/bathtub combo, a two-piece toilet, white tile, subway tile, white walls, marble floors, a console sink and flat-panel cabinets.
Mid-sized contemporary 3/4 bathroom in New York with white cabinets, an alcove tub, a shower/bathtub combo, a two-piece toilet, white tile, subway tile, white walls, marble floors, a console sink and flat-panel cabinets.
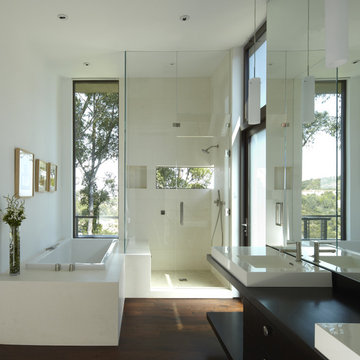
Contrasting materials in the master bathroom with a view from the shower.
Inspiration for a mid-sized contemporary master bathroom in Los Angeles with a vessel sink, flat-panel cabinets, dark wood cabinets, a drop-in tub, a corner shower, beige tile, dark hardwood floors, wood benchtops, stone tile, white walls and black benchtops.
Inspiration for a mid-sized contemporary master bathroom in Los Angeles with a vessel sink, flat-panel cabinets, dark wood cabinets, a drop-in tub, a corner shower, beige tile, dark hardwood floors, wood benchtops, stone tile, white walls and black benchtops.

Photo of a mid-sized transitional master bathroom in Madrid with raised-panel cabinets, black cabinets, a two-piece toilet, black and white tile, marble, black walls, marble floors, a console sink, marble benchtops, black floor, black benchtops, a single vanity and a built-in vanity.
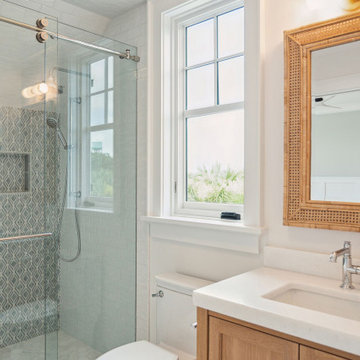
Upstairs jack and jill bathroom featuring dolomite marble hexagon floors, accent back shower wall with a blue crackle mosaic, subway tiles on the side walls, and a sliding barn-door style glass door.

Bronze Green family bathroom with dark rusty red slipper bath, marble herringbone tiles, cast iron fireplace, oak vanity sink, walk-in shower and bronze green tiles, vintage lighting and a lot of art and antiques objects!
Bathroom Design Ideas with Dark Hardwood Floors and Marble Floors
4

