Bathroom Design Ideas with Dark Hardwood Floors and Painted Wood Floors
Refine by:
Budget
Sort by:Popular Today
121 - 140 of 14,592 photos
Item 1 of 3
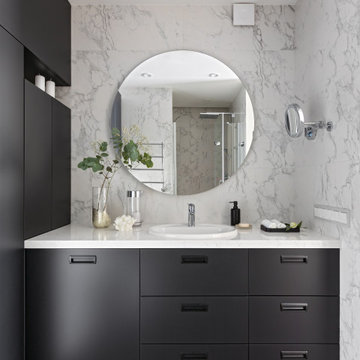
Small contemporary 3/4 wet room bathroom in Other with flat-panel cabinets, black cabinets, a wall-mount toilet, white tile, porcelain tile, white walls, dark hardwood floors, an undermount sink, engineered quartz benchtops, brown floor, a hinged shower door, white benchtops, a shower seat, a single vanity and a freestanding vanity.
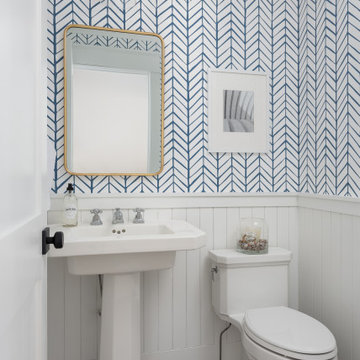
Design ideas for a country powder room in Chicago with a one-piece toilet, multi-coloured walls, dark hardwood floors, a pedestal sink, brown floor, decorative wall panelling and wallpaper.
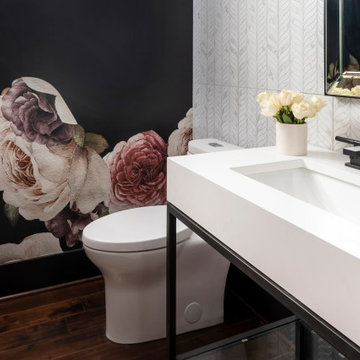
Photo of a small contemporary powder room in Seattle with black cabinets, a one-piece toilet, white tile, porcelain tile, black walls, dark hardwood floors, a console sink, marble benchtops, white benchtops, a freestanding vanity and wallpaper.
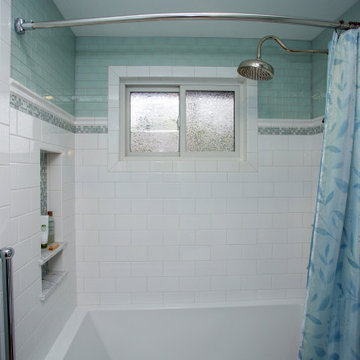
Photo of a mid-sized traditional bathroom in Portland with beaded inset cabinets, white cabinets, an alcove tub, a shower/bathtub combo, a two-piece toilet, white tile, subway tile, blue walls, dark hardwood floors, an undermount sink, engineered quartz benchtops, brown floor, a shower curtain and white benchtops.
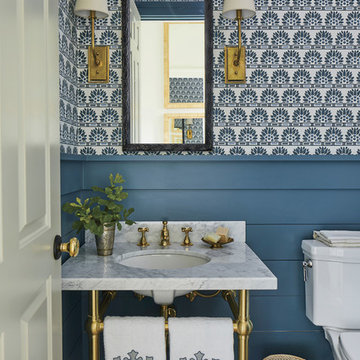
Photo credit: Laurey W. Glenn/Southern Living
Beach style powder room in Jacksonville with multi-coloured walls, dark hardwood floors, a console sink, marble benchtops and white benchtops.
Beach style powder room in Jacksonville with multi-coloured walls, dark hardwood floors, a console sink, marble benchtops and white benchtops.
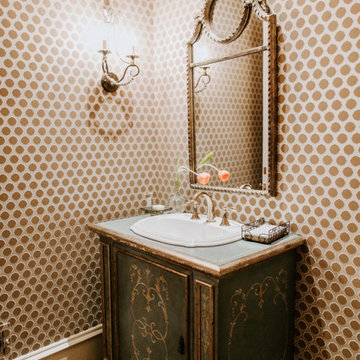
Design ideas for a traditional powder room in Baltimore with furniture-like cabinets, multi-coloured walls, dark hardwood floors, a drop-in sink and brown floor.
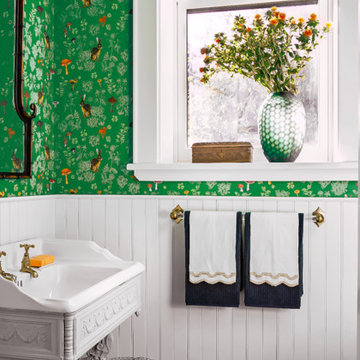
Inspiration for a traditional powder room in New York with green walls, dark hardwood floors, a drop-in sink and brown floor.
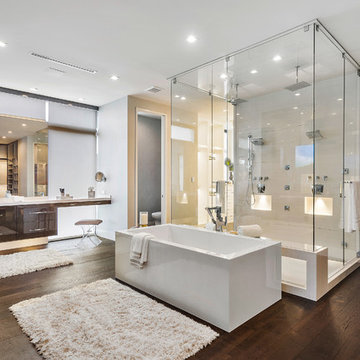
Fully integrated Signature Estate featuring Creston controls and Crestron panelized lighting, and Crestron motorized shades and draperies, whole-house audio and video, HVAC, voice and video communication atboth both the front door and gate. Modern, warm, and clean-line design, with total custom details and finishes. The front includes a serene and impressive atrium foyer with two-story floor to ceiling glass walls and multi-level fire/water fountains on either side of the grand bronze aluminum pivot entry door. Elegant extra-large 47'' imported white porcelain tile runs seamlessly to the rear exterior pool deck, and a dark stained oak wood is found on the stairway treads and second floor. The great room has an incredible Neolith onyx wall and see-through linear gas fireplace and is appointed perfectly for views of the zero edge pool and waterway. The center spine stainless steel staircase has a smoked glass railing and wood handrail. Master bath features freestanding tub and double steam shower.
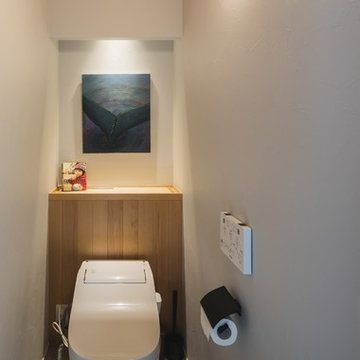
Inspiration for a scandinavian powder room in Osaka with white walls, painted wood floors and grey floor.
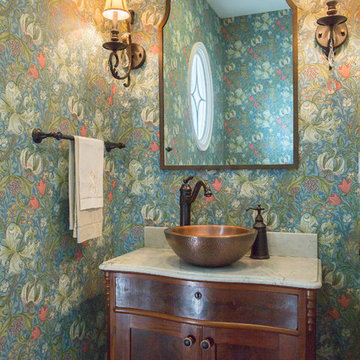
A little jewel box powder room off the kitchen. A vintage vanity found at Brimfield, copper sink, oil rubbed bronze fixtures, lighting and mirror, and Sanderson wallpaper complete the old/new look!
Karissa Vantassel Photography
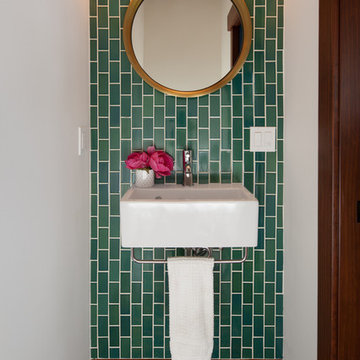
This is an example of a small eclectic powder room in San Francisco with white walls, dark hardwood floors, a wall-mount sink and brown floor.
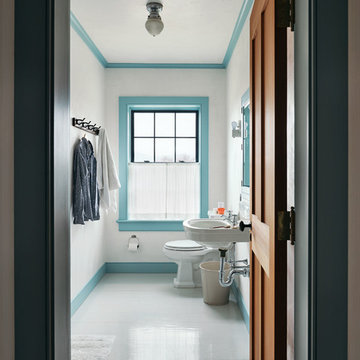
Inspiration for a country bathroom in New York with white walls, painted wood floors and grey floor.
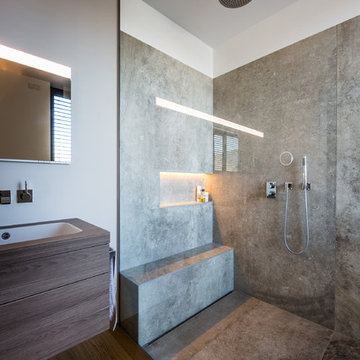
Design ideas for a mid-sized contemporary 3/4 bathroom in Dusseldorf with flat-panel cabinets, light wood cabinets, a curbless shower, white walls, dark hardwood floors, an undermount sink, brown floor, an open shower, wood benchtops and brown benchtops.
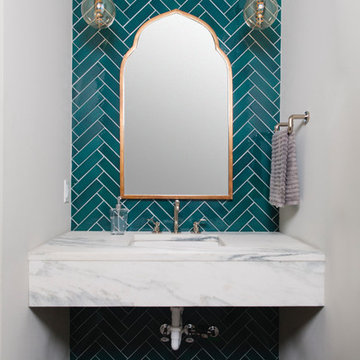
Inspiration for a contemporary powder room in Birmingham with blue tile, blue walls, dark hardwood floors, brown floor and white benchtops.
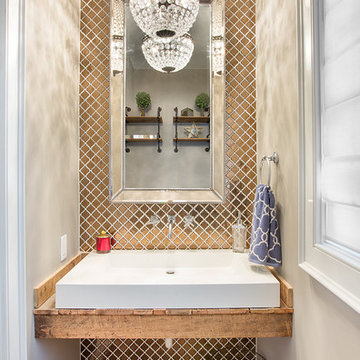
Transitional powder room in Columbus with yellow walls, dark hardwood floors and a vessel sink.
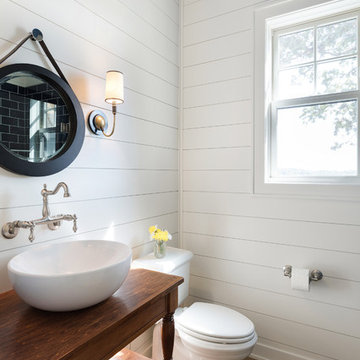
The powder bath doubles as a lake bath for guests coming from swimming. The custom vanity has opebn shelving for towels and bowl vessel sink with Signature Hardware faucet. The sconces are Visual Comfort. The shower has navy blue subway tile with white grout and the ceiling has an amazing blue wallpaper. All the walls are shiplap in Benjamin Moore White Dove.
Photo by Spacecrafting
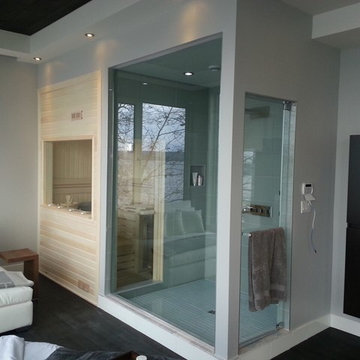
This is an example of a mid-sized modern bathroom in Montreal with an alcove shower, white tile, grey walls, dark hardwood floors, with a sauna, black floor and a hinged shower door.
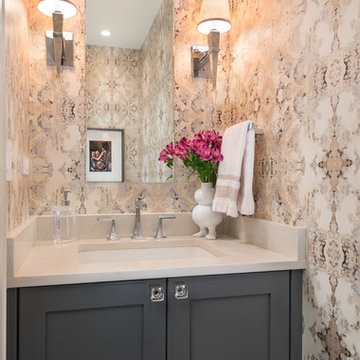
Small transitional powder room in Chicago with recessed-panel cabinets, grey cabinets, multi-coloured walls, dark hardwood floors, an undermount sink, engineered quartz benchtops, brown floor and white benchtops.
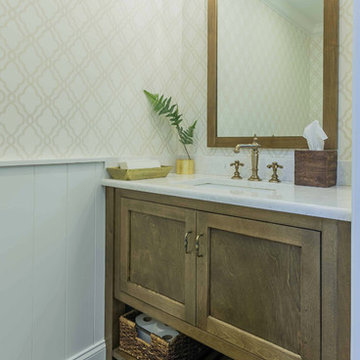
This 1990s brick home had decent square footage and a massive front yard, but no way to enjoy it. Each room needed an update, so the entire house was renovated and remodeled, and an addition was put on over the existing garage to create a symmetrical front. The old brown brick was painted a distressed white.
The 500sf 2nd floor addition includes 2 new bedrooms for their teen children, and the 12'x30' front porch lanai with standing seam metal roof is a nod to the homeowners' love for the Islands. Each room is beautifully appointed with large windows, wood floors, white walls, white bead board ceilings, glass doors and knobs, and interior wood details reminiscent of Hawaiian plantation architecture.
The kitchen was remodeled to increase width and flow, and a new laundry / mudroom was added in the back of the existing garage. The master bath was completely remodeled. Every room is filled with books, and shelves, many made by the homeowner.
Project photography by Kmiecik Imagery.
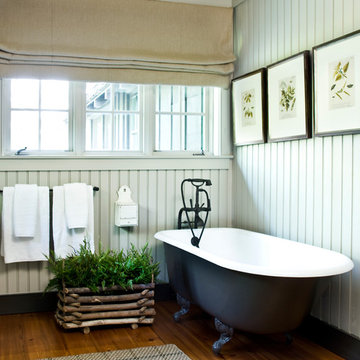
Photography by Erica George Dines
Country master bathroom in Atlanta with a claw-foot tub, grey walls, dark hardwood floors and brown floor.
Country master bathroom in Atlanta with a claw-foot tub, grey walls, dark hardwood floors and brown floor.
Bathroom Design Ideas with Dark Hardwood Floors and Painted Wood Floors
7

