Bathroom Design Ideas with Dark Hardwood Floors and Pebble Tile Floors
Refine by:
Budget
Sort by:Popular Today
161 - 180 of 15,552 photos
Item 1 of 3
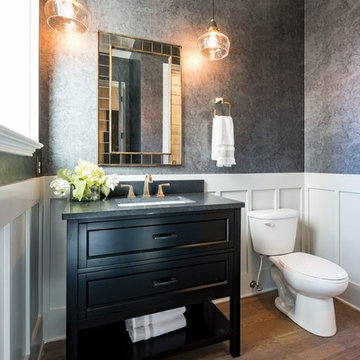
This is an example of a transitional bathroom in Charlotte with black cabinets, a two-piece toilet, grey walls, dark hardwood floors, an undermount sink, brown floor, grey benchtops and recessed-panel cabinets.
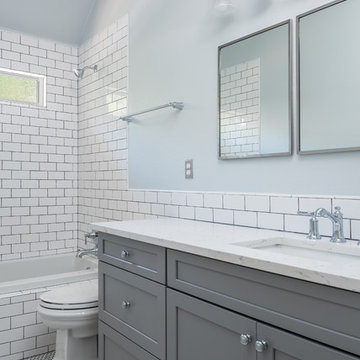
We love this bathroom remodel! While it looks simple at first glance, the design and functionality meld perfectly. The open bathtub/shower combo entice a spa-like setting. Color choices and tile patterns also create a calming effect.
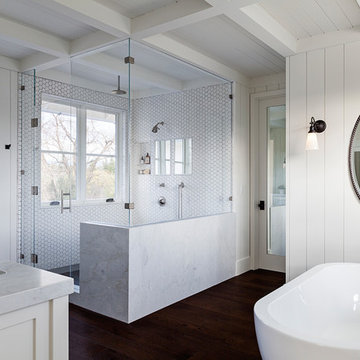
Mid-sized country master bathroom in San Francisco with raised-panel cabinets, white cabinets, a freestanding tub, an open shower, a one-piece toilet, white tile, mosaic tile, white walls, dark hardwood floors, a drop-in sink, granite benchtops and an open shower.
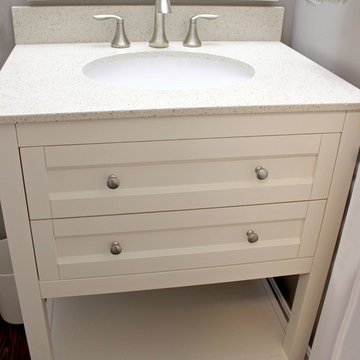
In this powder room we installed an Astoria Modern Cream White 30” vanity with white oval bowl with matching mirror and 2cm engineered Crystal Palace quartz countertop and Satin Nickel hardware knobs. Moen Eva Wide Spread faucet, towel ring, tank lever and Kohler Cimaron comfort height toilet was installed. Over the vanity is a Progressive mingle 3-light vanity light in Brushed Nickel. ¾” Solid wood plank flooring in random lengths in Ash with Ecru Lucan smooth finish was installed in the powder room, foyer, den living room and dining room.
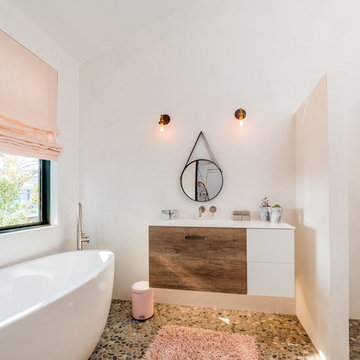
Inspiration for a large contemporary master bathroom in Los Angeles with an open shower, white walls, pebble tile floors, an integrated sink, an open shower, flat-panel cabinets, medium wood cabinets, a freestanding tub and solid surface benchtops.
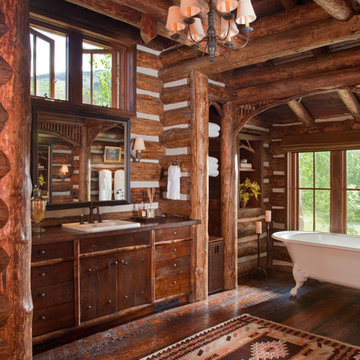
This is an example of a large country master bathroom in Other with dark wood cabinets, a claw-foot tub, brown walls, dark hardwood floors, a drop-in sink, wood benchtops, brown floor and flat-panel cabinets.
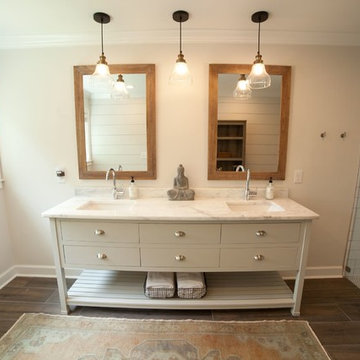
Jodi Craine Photographer
Photo of a large modern master bathroom in Atlanta with furniture-like cabinets, white cabinets, a corner shower, a one-piece toilet, white tile, subway tile, grey walls, dark hardwood floors, an undermount sink, marble benchtops, brown floor and a hinged shower door.
Photo of a large modern master bathroom in Atlanta with furniture-like cabinets, white cabinets, a corner shower, a one-piece toilet, white tile, subway tile, grey walls, dark hardwood floors, an undermount sink, marble benchtops, brown floor and a hinged shower door.
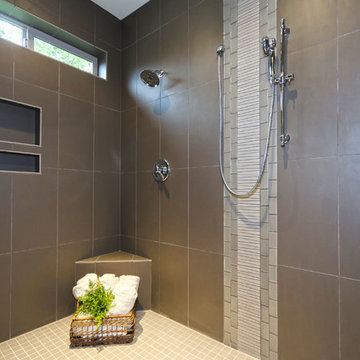
The Columbian - Modern Craftsman 2-Story in Camas, Washington by Cascade West Development Inc.
Cascade West Facebook: https://goo.gl/MCD2U1
Cascade West Website: https://goo.gl/XHm7Un
These photos, like many of ours, were taken by the good people of ExposioHDR - Portland, Or
Exposio Facebook: https://goo.gl/SpSvyo
Exposio Website: https://goo.gl/Cbm8Ya
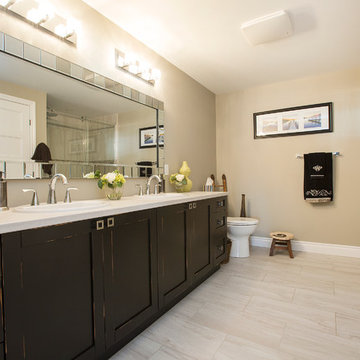
Emilio Ciccarelli - TWOLITRE MEDIA
This is an example of a small transitional kids bathroom in Toronto with shaker cabinets, distressed cabinets, a freestanding tub, a double shower, a one-piece toilet, an undermount sink, engineered quartz benchtops, ceramic tile, multi-coloured walls and dark hardwood floors.
This is an example of a small transitional kids bathroom in Toronto with shaker cabinets, distressed cabinets, a freestanding tub, a double shower, a one-piece toilet, an undermount sink, engineered quartz benchtops, ceramic tile, multi-coloured walls and dark hardwood floors.
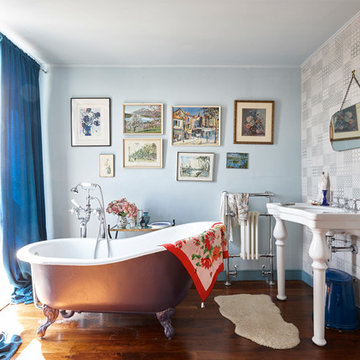
Photo of a mid-sized traditional master bathroom in London with a claw-foot tub, multi-coloured walls, dark hardwood floors and a console sink.
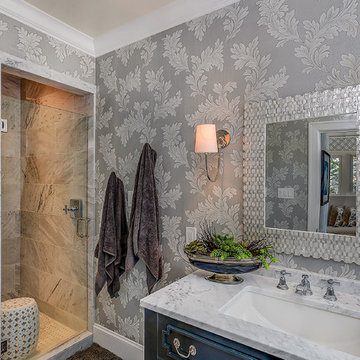
Inspiration for a mid-sized transitional 3/4 bathroom in Santa Barbara with recessed-panel cabinets, grey cabinets, an alcove shower, a two-piece toilet, white tile, marble, grey walls, dark hardwood floors, an undermount sink, marble benchtops, brown floor, a hinged shower door and white benchtops.
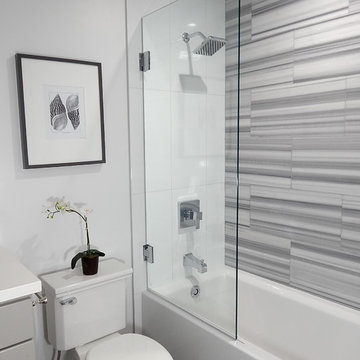
Small transitional bathroom in Los Angeles with an undermount sink, shaker cabinets, grey cabinets, engineered quartz benchtops, an alcove tub, a shower/bathtub combo, a two-piece toilet, gray tile, stone tile, white walls and dark hardwood floors.
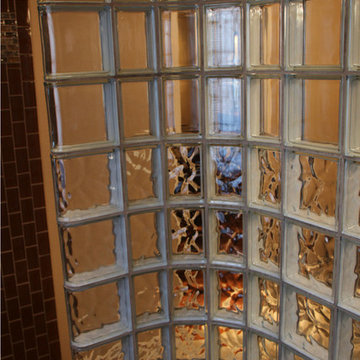
This curved walk in glass block shower wall combines both obscure "wave" pattern glass blocks in the lower rows for privacy with 2 rows of "clear" (see-through) blocks on the upper rows to have sight into the bathroom.
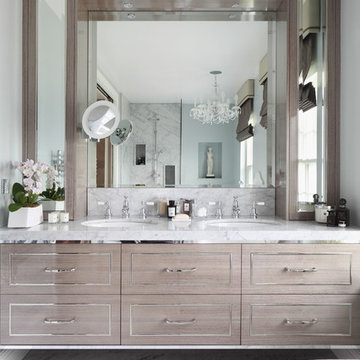
Bespoke built-in bathroom cabinetry
Inspiration for a large traditional bathroom in London with grey cabinets and dark hardwood floors.
Inspiration for a large traditional bathroom in London with grey cabinets and dark hardwood floors.
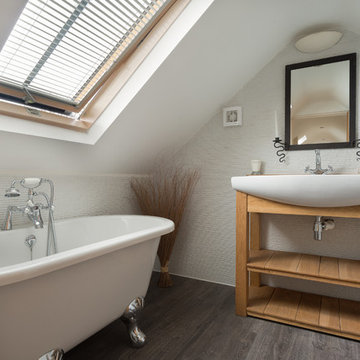
A clever bathroom in the converted roof space. South Devon. Photo Styling Jan Cadle, Colin Cadle Photography
Photo of a small traditional bathroom in Devon with a vessel sink, open cabinets, a claw-foot tub, white tile, ceramic tile, dark hardwood floors, medium wood cabinets and white walls.
Photo of a small traditional bathroom in Devon with a vessel sink, open cabinets, a claw-foot tub, white tile, ceramic tile, dark hardwood floors, medium wood cabinets and white walls.
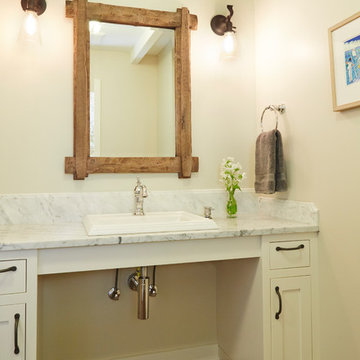
Whole-house remodel of a hillside home in Seattle. The historically-significant ballroom was repurposed as a family/music room, and the once-small kitchen and adjacent spaces were combined to create an open area for cooking and gathering.
A compact master bath was reconfigured to maximize the use of space, and a new main floor powder room provides knee space for accessibility.
Built-in cabinets provide much-needed coat & shoe storage close to the front door.
©Kathryn Barnard, 2014
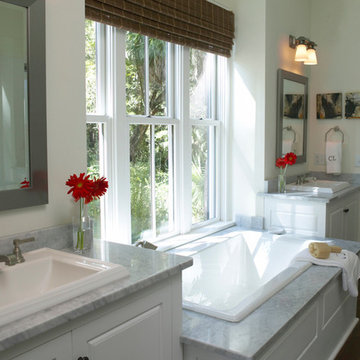
Kohler Co.
This is an example of a large traditional master bathroom in Milwaukee with a drop-in sink, flat-panel cabinets, white cabinets, marble benchtops, a drop-in tub, an alcove shower, beige walls and dark hardwood floors.
This is an example of a large traditional master bathroom in Milwaukee with a drop-in sink, flat-panel cabinets, white cabinets, marble benchtops, a drop-in tub, an alcove shower, beige walls and dark hardwood floors.
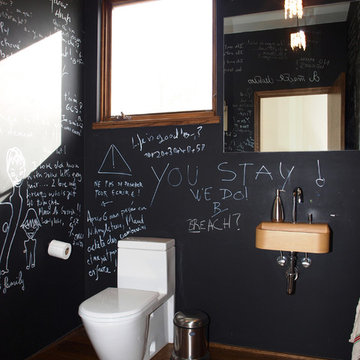
Unit Realty Group
Contemporary kids bathroom in Boston with a wall-mount sink, black walls and dark hardwood floors.
Contemporary kids bathroom in Boston with a wall-mount sink, black walls and dark hardwood floors.
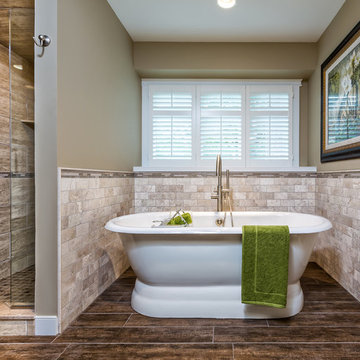
Beautiful free standing tub is the centerpiece of this space. Heated flooring under the wood tile keeps toes warm in the winter months. Travertine subway tiles are used on the alcove wall to give a backdrop to the the tub.
photo by Brian Walters
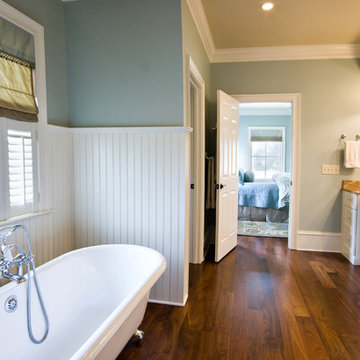
Traditional bathroom in Charleston with a claw-foot tub, dark hardwood floors and brown floor.
Bathroom Design Ideas with Dark Hardwood Floors and Pebble Tile Floors
9