Bathroom Design Ideas with Dark Hardwood Floors and Soapstone Benchtops
Refine by:
Budget
Sort by:Popular Today
1 - 20 of 95 photos
Item 1 of 3
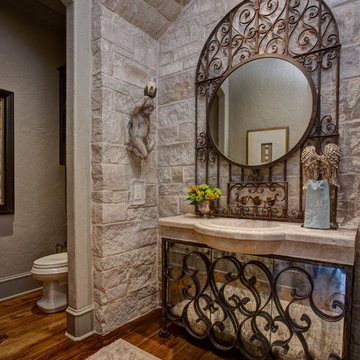
Inspiration for a mid-sized traditional 3/4 bathroom in Little Rock with glass-front cabinets, beige cabinets, a two-piece toilet, beige tile, stone tile, beige walls, dark hardwood floors, an integrated sink, soapstone benchtops and brown floor.
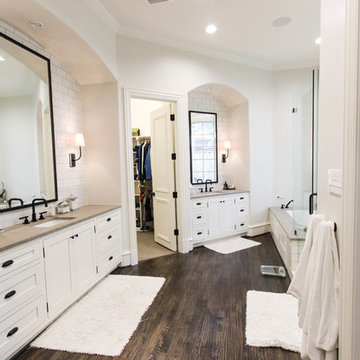
This is an example of a large transitional master bathroom in Dallas with an undermount sink, white cabinets, soapstone benchtops, a drop-in tub, white tile, subway tile, white walls, dark hardwood floors, shaker cabinets, an alcove shower, brown floor and a hinged shower door.
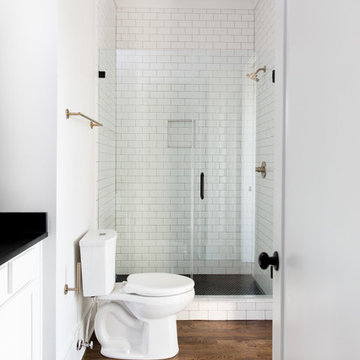
Inspiration for a mid-sized transitional 3/4 bathroom in Charleston with shaker cabinets, white cabinets, an alcove shower, a two-piece toilet, white tile, subway tile, white walls, dark hardwood floors, soapstone benchtops, brown floor and a hinged shower door.
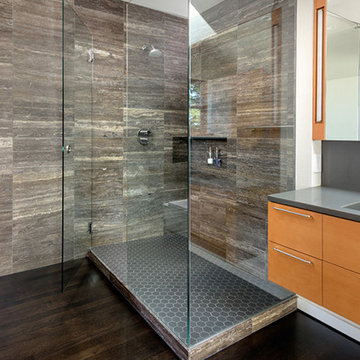
Large contemporary 3/4 bathroom in Houston with flat-panel cabinets, orange cabinets, an open shower, a wall-mount toilet, brown tile, porcelain tile, white walls, dark hardwood floors, an integrated sink, soapstone benchtops, brown floor, a hinged shower door and grey benchtops.
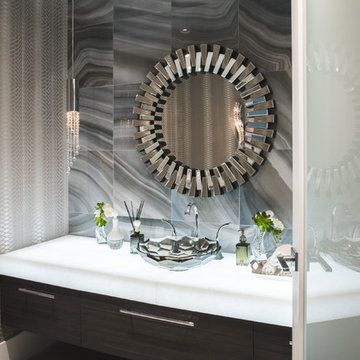
This is an example of a mid-sized contemporary powder room in Vancouver with flat-panel cabinets, dark wood cabinets, gray tile, marble, beige walls, dark hardwood floors, a vessel sink, soapstone benchtops and brown floor.
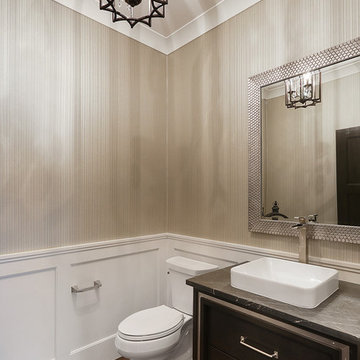
The metal detail on this powder room vanity gives the vanity a more industrial feel while the wallpaper and wall panels lean towards a more traditional powder room. It is nice to mix the trends together for a unique space for your guests to enjoy.
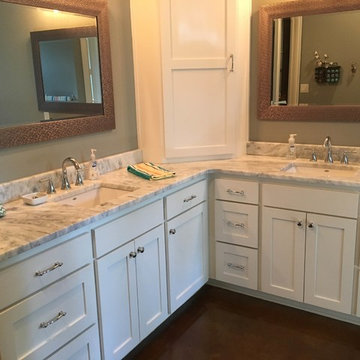
Design ideas for a mid-sized traditional master bathroom in Austin with raised-panel cabinets, white cabinets, a drop-in tub, an open shower, a one-piece toilet, gray tile, white tile, stone slab, grey walls, dark hardwood floors, a drop-in sink and soapstone benchtops.
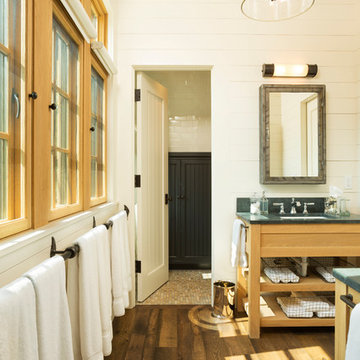
Builder: John Kraemer & Sons | Architect: TEA2 Architects | Interior Design: Marcia Morine | Photography: Landmark Photography
Photo of a country kids bathroom in Minneapolis with an undermount sink, medium wood cabinets, soapstone benchtops, white walls and dark hardwood floors.
Photo of a country kids bathroom in Minneapolis with an undermount sink, medium wood cabinets, soapstone benchtops, white walls and dark hardwood floors.
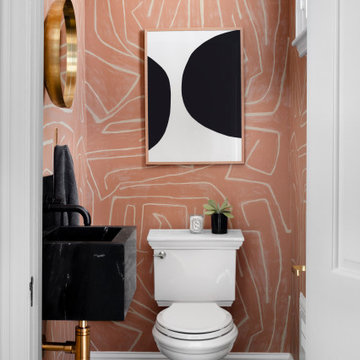
A historic home in the Homeland neighborhood of Baltimore, MD designed for a young, modern family. Traditional detailings are complemented by modern furnishings, fixtures, and color palettes.
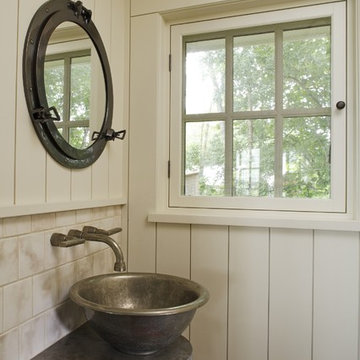
Enjoying this lakeside retreat doesn’t end when the snow begins to fly in Minnesota. In fact, this cozy, casual space is ideal for family gatherings and entertaining friends year-round. It offers easy care and low maintenance while reflecting the simple pleasures of days gone by.
---
Project designed by Minneapolis interior design studio LiLu Interiors. They serve the Minneapolis-St. Paul area including Wayzata, Edina, and Rochester, and they travel to the far-flung destinations that their upscale clientele own second homes in.
---
For more about LiLu Interiors, click here: https://www.liluinteriors.com/
-----
To learn more about this project, click here:
https://www.liluinteriors.com/blog/portfolio-items/boathouse-hideaway/
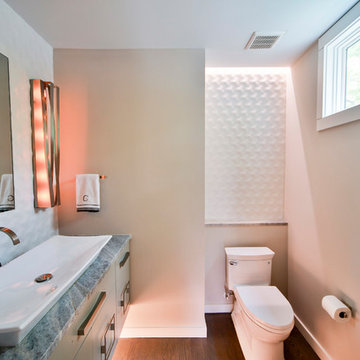
The powder room has a cove above the toilet and under cabinet lighting beneath the floating millwork. The tile has a geometric pattern/texture.
Photo - FCS Photos
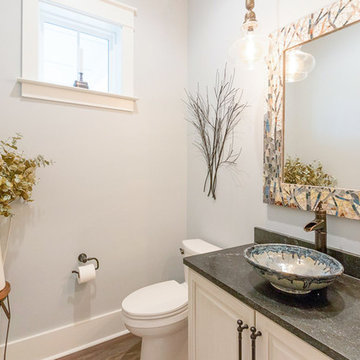
Mid-sized country powder room in Atlanta with raised-panel cabinets, white cabinets, a two-piece toilet, grey walls, dark hardwood floors, a vessel sink, soapstone benchtops, brown floor and black benchtops.
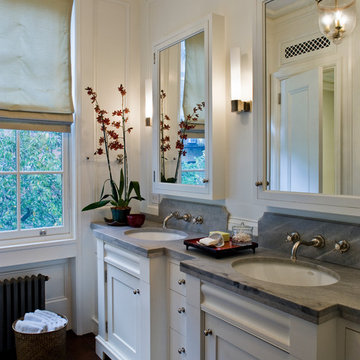
Francis Dzikowski
This is an example of a large traditional master bathroom in New York with white cabinets, white walls, dark hardwood floors, grey benchtops, shaker cabinets, an undermount sink, soapstone benchtops and brown floor.
This is an example of a large traditional master bathroom in New York with white cabinets, white walls, dark hardwood floors, grey benchtops, shaker cabinets, an undermount sink, soapstone benchtops and brown floor.
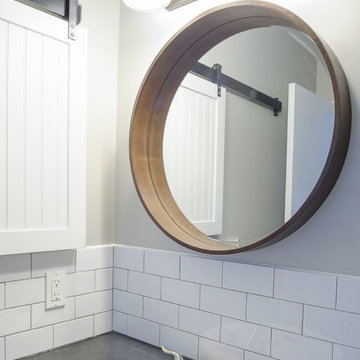
This is an example of a mid-sized transitional 3/4 bathroom in Calgary with shaker cabinets, white cabinets, a shower/bathtub combo, a two-piece toilet, white tile, subway tile, beige walls, dark hardwood floors, a drop-in sink, soapstone benchtops, brown floor and a shower curtain.
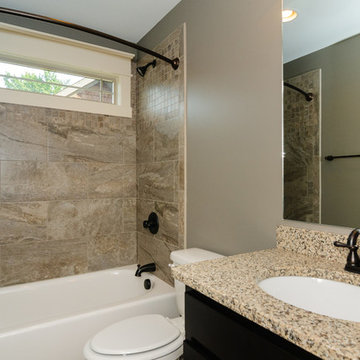
Inspiration for a mid-sized arts and crafts 3/4 bathroom in Other with raised-panel cabinets, black cabinets, a corner tub, an open shower, a one-piece toilet, beige tile, black tile, white tile, stone tile, beige walls, dark hardwood floors, a drop-in sink, soapstone benchtops and an open shower.
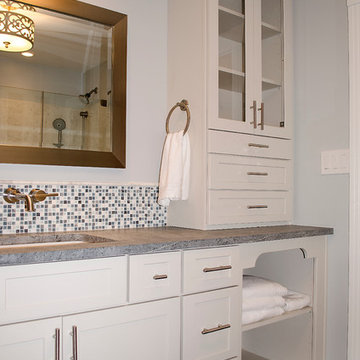
Michele Moran Photography
Inspiration for a mid-sized contemporary master bathroom in Philadelphia with an undermount sink, shaker cabinets, white cabinets, soapstone benchtops, a corner shower, a two-piece toilet, blue tile, glass tile, white walls and dark hardwood floors.
Inspiration for a mid-sized contemporary master bathroom in Philadelphia with an undermount sink, shaker cabinets, white cabinets, soapstone benchtops, a corner shower, a two-piece toilet, blue tile, glass tile, white walls and dark hardwood floors.
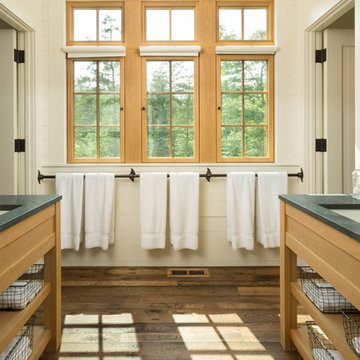
Builder: John Kraemer & Sons | Architect: TEA2 Architects | Interior Design: Marcia Morine | Photography: Landmark Photography
Inspiration for a country kids bathroom in Minneapolis with an undermount sink, medium wood cabinets, soapstone benchtops, white walls and dark hardwood floors.
Inspiration for a country kids bathroom in Minneapolis with an undermount sink, medium wood cabinets, soapstone benchtops, white walls and dark hardwood floors.
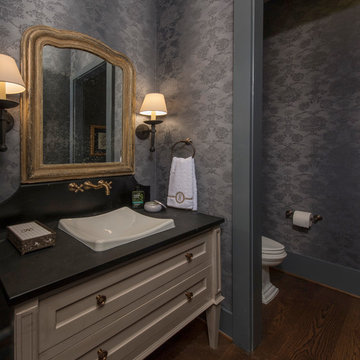
photo: Woodie Williams
Photo of a small transitional bathroom in Atlanta with furniture-like cabinets, beige cabinets, a one-piece toilet, black walls, dark hardwood floors, a drop-in sink, soapstone benchtops, brown floor and black benchtops.
Photo of a small transitional bathroom in Atlanta with furniture-like cabinets, beige cabinets, a one-piece toilet, black walls, dark hardwood floors, a drop-in sink, soapstone benchtops, brown floor and black benchtops.
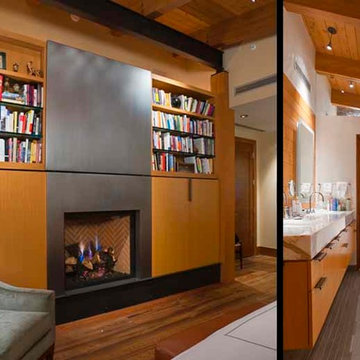
Ric Stovall
Photo of a mid-sized modern master bathroom in Denver with flat-panel cabinets, a freestanding tub, light wood cabinets, an open shower, a one-piece toilet, multi-coloured tile, matchstick tile, beige walls, dark hardwood floors, a trough sink, soapstone benchtops and an open shower.
Photo of a mid-sized modern master bathroom in Denver with flat-panel cabinets, a freestanding tub, light wood cabinets, an open shower, a one-piece toilet, multi-coloured tile, matchstick tile, beige walls, dark hardwood floors, a trough sink, soapstone benchtops and an open shower.
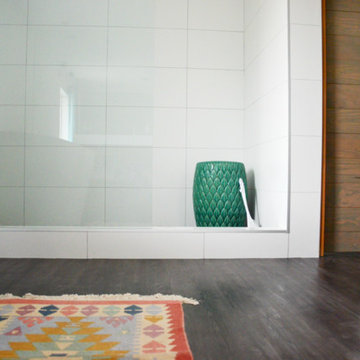
Mid-sized scandinavian master bathroom in Calgary with open cabinets, a freestanding tub, white tile, ceramic tile, white walls, dark wood cabinets, an alcove shower, dark hardwood floors, a trough sink, soapstone benchtops, brown floor and a sliding shower screen.
Bathroom Design Ideas with Dark Hardwood Floors and Soapstone Benchtops
1

