Bathroom Design Ideas with Dark Hardwood Floors and Terra-cotta Floors
Refine by:
Budget
Sort by:Popular Today
161 - 180 of 13,391 photos
Item 1 of 3
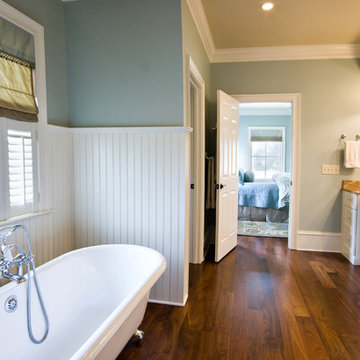
Traditional bathroom in Charleston with a claw-foot tub, dark hardwood floors and brown floor.

Contemporary bathroom in Chicago with flat-panel cabinets, medium wood cabinets, a freestanding tub, gray tile, white walls, terra-cotta floors, an undermount sink, red floor, grey benchtops, a double vanity and a built-in vanity.

This Paradise Model ATU is extra tall and grand! As you would in you have a couch for lounging, a 6 drawer dresser for clothing, and a seating area and closet that mirrors the kitchen. Quartz countertops waterfall over the side of the cabinets encasing them in stone. The custom kitchen cabinetry is sealed in a clear coat keeping the wood tone light. Black hardware accents with contrast to the light wood. A main-floor bedroom- no crawling in and out of bed. The wallpaper was an owner request; what do you think of their choice?
The bathroom has natural edge Hawaiian mango wood slabs spanning the length of the bump-out: the vanity countertop and the shelf beneath. The entire bump-out-side wall is tiled floor to ceiling with a diamond print pattern. The shower follows the high contrast trend with one white wall and one black wall in matching square pearl finish. The warmth of the terra cotta floor adds earthy warmth that gives life to the wood. 3 wall lights hang down illuminating the vanity, though durning the day, you likely wont need it with the natural light shining in from two perfect angled long windows.
This Paradise model was way customized. The biggest alterations were to remove the loft altogether and have one consistent roofline throughout. We were able to make the kitchen windows a bit taller because there was no loft we had to stay below over the kitchen. This ATU was perfect for an extra tall person. After editing out a loft, we had these big interior walls to work with and although we always have the high-up octagon windows on the interior walls to keep thing light and the flow coming through, we took it a step (or should I say foot) further and made the french pocket doors extra tall. This also made the shower wall tile and shower head extra tall. We added another ceiling fan above the kitchen and when all of those awning windows are opened up, all the hot air goes right up and out.

This organic modern master bathroom is truly a sanctuary. Heated clay tile floors feel luxurious underfoot and the large soaking tub is an oasis for busy parents. The unique vanity is a custom piece sourced by the interior designer. The continuation of the large format porcelain tile from the kitchen and the use of walnut on the linen cabinets from Grabill Cabinets, bring in the natural textures central to organic modern interior design. Interior Design: Sarah Sherman Samuel; Architect: J. Visser Design; Builder: Insignia Homes; Linen Cabinet: Grabill Cabinetry; Photo: Nicole Franzen

Questo progetto comprendeva la ristrutturazione dei 3 bagni di una casa vacanza. In ogni bagno abbiamo utilizzato gli stessi materiali ed elementi per dare una continuità al nostro intervento: piastrelle smaltate a mano per i rivestimenti, mattonelle in cotto per i pavimenti, silestone per il piano, lampade da parete in ceramica e box doccia con scaffalatura in muratura. Per differenziali, abbiamo scelto un colore di smalto diverso per ogni bagno: beige per il bagno-lavanderia, verde acquamarina per il bagno della camera padronale e senape per il bagno invitati.

These are highlights from several of our recent home stagings. We do the Feng Shui, and work out the design plan with our partner, Val, of No. 1. Staging. We have access to custom furniture, we specialize in art procurement, and and we also use pieces from Val’s high-end lighting company, No Ordinary Light.

Salle de bains au rdc rénovée, changement des fenêtres, esprit récup avec commode utilisée comme meuble vasque. Tomettes au sol.
This is an example of a small country 3/4 bathroom in Le Havre with a curbless shower, green tile, ceramic tile, green walls, terra-cotta floors, a vessel sink, wood benchtops, brown floor and a double vanity.
This is an example of a small country 3/4 bathroom in Le Havre with a curbless shower, green tile, ceramic tile, green walls, terra-cotta floors, a vessel sink, wood benchtops, brown floor and a double vanity.
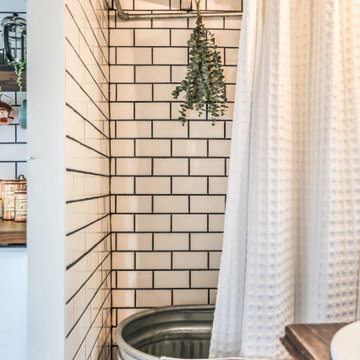
A modern-meets-vintage farmhouse-style tiny house designed and built by Parlour & Palm in Portland, Oregon. This adorable space may be small, but it is mighty, and includes a kitchen, bathroom, living room, sleeping loft, and outdoor deck. Many of the features - including cabinets, shelves, hardware, lighting, furniture, and outlet covers - are salvaged and recycled.
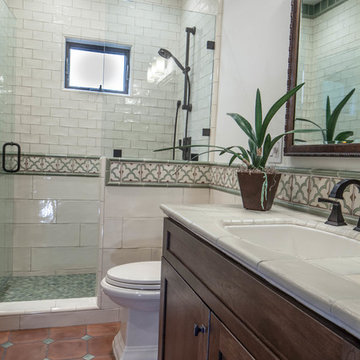
This is an example of a mid-sized eclectic kids bathroom in San Luis Obispo with shaker cabinets, medium wood cabinets, a one-piece toilet, beige tile, ceramic tile, beige walls, terra-cotta floors, an undermount sink, tile benchtops, red floor, a hinged shower door and beige benchtops.
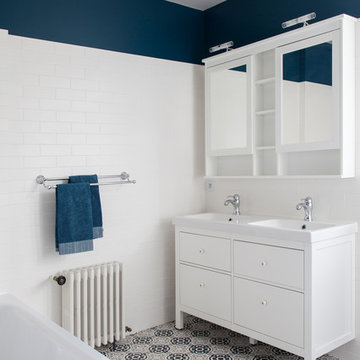
Rénovation et décoration d’une maison de 250 m2 pour une famille d’esthètes
Les points forts :
- Fluidité de la circulation malgré la création d'espaces de vie distincts
- Harmonie entre les objets personnels et les matériaux de qualité
- Perspectives créées à tous les coins de la maison
Crédit photo © Bertrand Fompeyrine
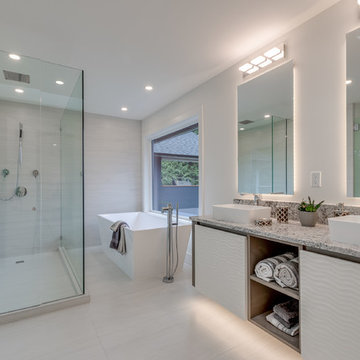
Design ideas for a modern master wet room bathroom in Vancouver with flat-panel cabinets, white cabinets, a freestanding tub, a two-piece toilet, white tile, porcelain tile, white walls, terra-cotta floors, a vessel sink, granite benchtops, white floor, a hinged shower door and multi-coloured benchtops.
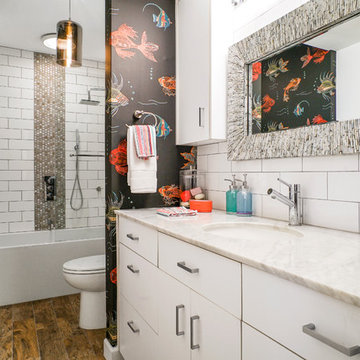
White full bath with black accents in coastal pattern
Photo of a contemporary bathroom in Jacksonville with flat-panel cabinets, white cabinets, an alcove tub, a shower/bathtub combo, white tile, multi-coloured walls, dark hardwood floors, an undermount sink, brown floor, an open shower, white benchtops and ceramic tile.
Photo of a contemporary bathroom in Jacksonville with flat-panel cabinets, white cabinets, an alcove tub, a shower/bathtub combo, white tile, multi-coloured walls, dark hardwood floors, an undermount sink, brown floor, an open shower, white benchtops and ceramic tile.

Peter Zimmerman Architects // Peace Design // Audrey Hall Photography
Country master bathroom in Other with medium wood cabinets, an undermount tub, dark hardwood floors, brown floor and white benchtops.
Country master bathroom in Other with medium wood cabinets, an undermount tub, dark hardwood floors, brown floor and white benchtops.
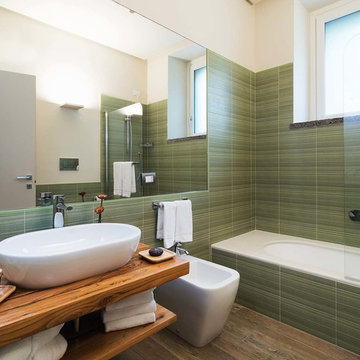
Relais San Giuliano | Ospitalità in Sicilia
Accogliente e raffinata ospitalità di Casa, dove la gentilezza, il riposo e il buon cibo sono i sentimenti della vera cordialità siciliana. Con SPA, piscina, lounge bar, cucina tradizionale e un salotto di degustazione.
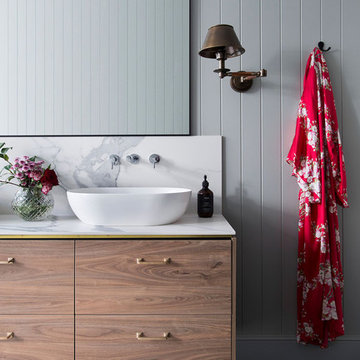
Product: 12mm Statuario Six+ porcelain
Stylist: Carlene Duffy
Stonemason: GMG Stone
Photography: Mindi Cooke
Inspiration for a modern bathroom in Sydney with medium wood cabinets, white tile, porcelain tile, white walls, dark hardwood floors, brown floor and white benchtops.
Inspiration for a modern bathroom in Sydney with medium wood cabinets, white tile, porcelain tile, white walls, dark hardwood floors, brown floor and white benchtops.
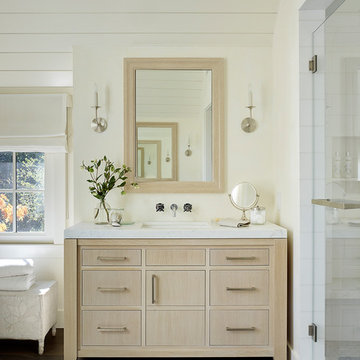
Matthew Milman
This is an example of a country bathroom in San Francisco with light wood cabinets, an alcove shower, white walls, dark hardwood floors, an undermount sink, brown floor, a hinged shower door, white benchtops and flat-panel cabinets.
This is an example of a country bathroom in San Francisco with light wood cabinets, an alcove shower, white walls, dark hardwood floors, an undermount sink, brown floor, a hinged shower door, white benchtops and flat-panel cabinets.
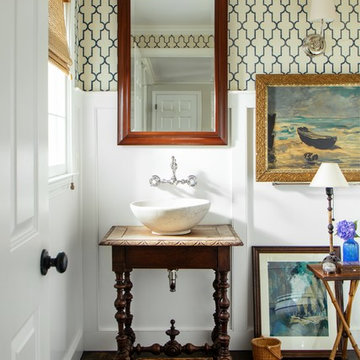
Read McKendree
Photo of a beach style 3/4 bathroom in Boston with dark wood cabinets, a two-piece toilet, white walls, a vessel sink, wood benchtops, dark hardwood floors and brown floor.
Photo of a beach style 3/4 bathroom in Boston with dark wood cabinets, a two-piece toilet, white walls, a vessel sink, wood benchtops, dark hardwood floors and brown floor.
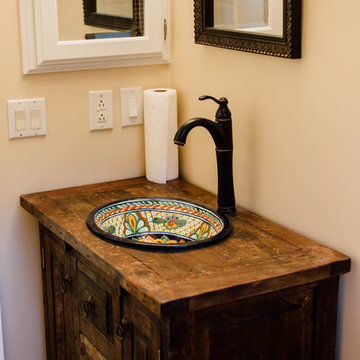
Design ideas for a small mediterranean 3/4 bathroom in Santa Barbara with furniture-like cabinets, distressed cabinets, an alcove shower, a two-piece toilet, white tile, ceramic tile, beige walls, terra-cotta floors, a vessel sink, wood benchtops and brown floor.
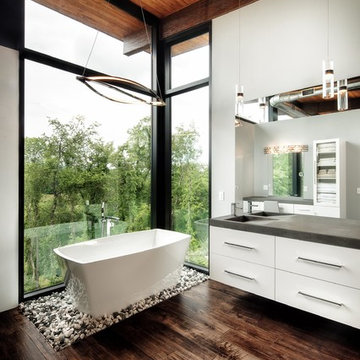
Alexander Denmarsh
Photo of a large modern master bathroom in Other with flat-panel cabinets, white cabinets, a freestanding tub, white tile, white walls, dark hardwood floors, an integrated sink, concrete benchtops and brown floor.
Photo of a large modern master bathroom in Other with flat-panel cabinets, white cabinets, a freestanding tub, white tile, white walls, dark hardwood floors, an integrated sink, concrete benchtops and brown floor.
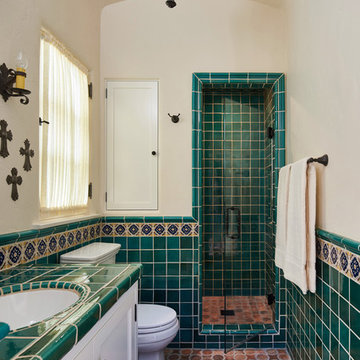
Guest bathroom
This is an example of a mid-sized mediterranean 3/4 bathroom in Los Angeles with shaker cabinets, white cabinets, an alcove shower, green tile, multi-coloured tile, beige walls, terra-cotta floors, an undermount sink, tile benchtops, a hinged shower door and green benchtops.
This is an example of a mid-sized mediterranean 3/4 bathroom in Los Angeles with shaker cabinets, white cabinets, an alcove shower, green tile, multi-coloured tile, beige walls, terra-cotta floors, an undermount sink, tile benchtops, a hinged shower door and green benchtops.
Bathroom Design Ideas with Dark Hardwood Floors and Terra-cotta Floors
9