Bathroom Design Ideas with Dark Hardwood Floors and Travertine Floors
Refine by:
Budget
Sort by:Popular Today
121 - 140 of 31,949 photos
Item 1 of 3
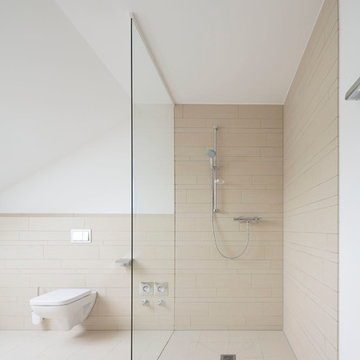
R. Borgmann
Large modern bathroom in Hamburg with beige tile, stone tile, travertine floors, an open shower, a wall-mount toilet, white walls and an open shower.
Large modern bathroom in Hamburg with beige tile, stone tile, travertine floors, an open shower, a wall-mount toilet, white walls and an open shower.
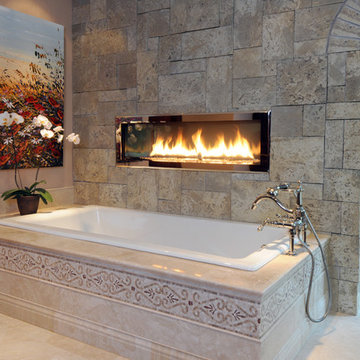
The two sided fireplace is above the bathtub in the bathroom and at the foot of the bed in the bedroom. The wall is tiled on both sides and the archway into the bathroom is tiled also. A traditional looking faucet with a hand sprayer was added. The drop in tub is classic white and the tub deck is tiled.

Wall-to-wall windows in the master bathroom create a serene backdrop for an intimate place to reset and recharge.
Custom windows, doors, and hardware designed and furnished by Thermally Broken Steel USA.
Other sources:
Sink fittings: Watermark.
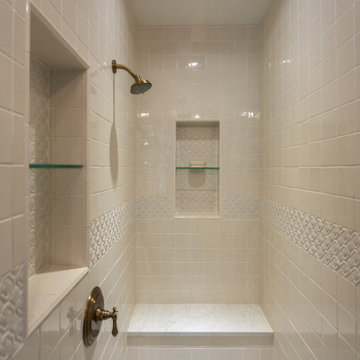
Design ideas for a large traditional master bathroom in Cincinnati with furniture-like cabinets, brown cabinets, a claw-foot tub, a corner shower, a one-piece toilet, dark hardwood floors, a pedestal sink, granite benchtops, brown floor, a hinged shower door, white benchtops, an enclosed toilet, a double vanity, a freestanding vanity and decorative wall panelling.

Inspiration for a mid-sized powder room in Houston with raised-panel cabinets, brown cabinets, a two-piece toilet, yellow tile, porcelain tile, blue walls, travertine floors, a vessel sink, granite benchtops, beige floor, multi-coloured benchtops and a built-in vanity.
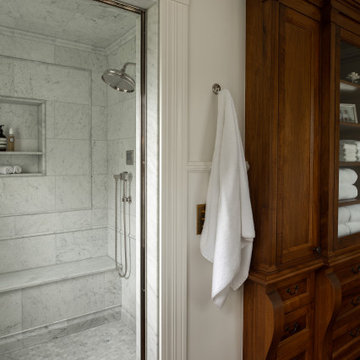
Photo of a large traditional master bathroom in Houston with beaded inset cabinets, white cabinets, a freestanding tub, an alcove shower, white walls, dark hardwood floors, an integrated sink, marble benchtops, brown floor, a hinged shower door, white benchtops, a double vanity, a freestanding vanity and coffered.
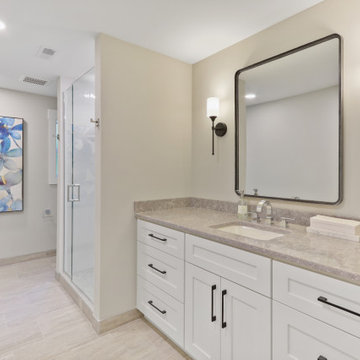
`guest bath, with travertine floors, granite counter, white shaker cabinets, subway tiled shower, black sconce lights & black metal square mirror
Photo of a large country 3/4 bathroom in Seattle with shaker cabinets, white cabinets, a curbless shower, a one-piece toilet, grey walls, travertine floors, an undermount sink, engineered quartz benchtops, grey floor, a hinged shower door, white benchtops, a niche, a single vanity and a built-in vanity.
Photo of a large country 3/4 bathroom in Seattle with shaker cabinets, white cabinets, a curbless shower, a one-piece toilet, grey walls, travertine floors, an undermount sink, engineered quartz benchtops, grey floor, a hinged shower door, white benchtops, a niche, a single vanity and a built-in vanity.
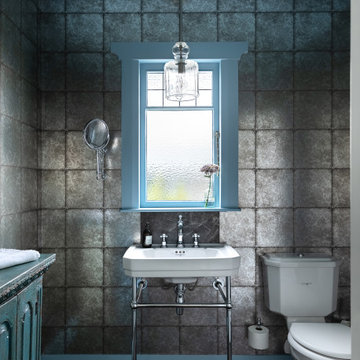
A dark and moody powder room with blue ceiling and trims. An art deco vanity, toilet and Indian Antique storage cabinet make this bathroom feel unique.
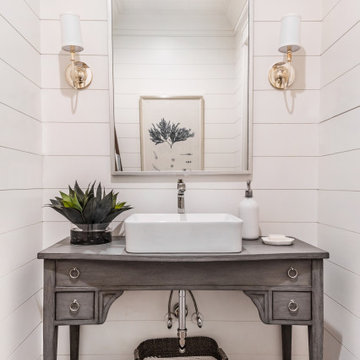
Beach style powder room in Charlotte with open cabinets, grey cabinets, white walls, dark hardwood floors, a vessel sink, brown floor, grey benchtops, a freestanding vanity and planked wall panelling.
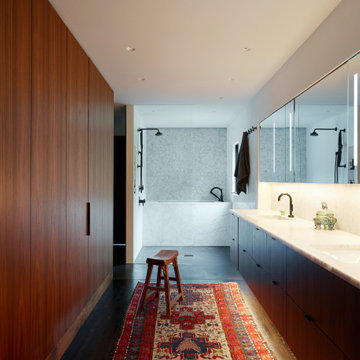
The Bathroom layout is open and linear. A long vanity with medicine cabinet storage above is opposite full height Walnut storage cabinets. A new wet room with plaster and marble tile walls has a shower and a custom marble soaking tub.
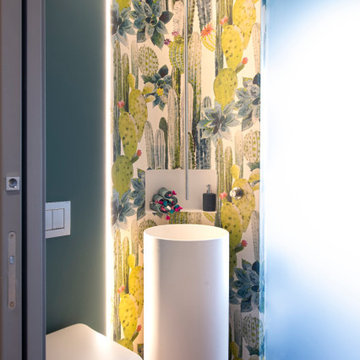
Bagnetto ospiti e dietro la porta di vetro...lavanderia!
Contemporary powder room in Catania-Palermo with multi-coloured walls, dark hardwood floors, a pedestal sink, brown floor and wallpaper.
Contemporary powder room in Catania-Palermo with multi-coloured walls, dark hardwood floors, a pedestal sink, brown floor and wallpaper.
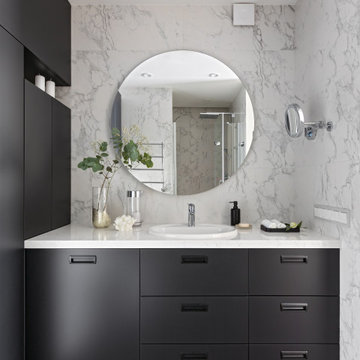
Small contemporary 3/4 wet room bathroom in Other with flat-panel cabinets, black cabinets, a wall-mount toilet, white tile, porcelain tile, white walls, dark hardwood floors, an undermount sink, engineered quartz benchtops, brown floor, a hinged shower door, white benchtops, a shower seat, a single vanity and a freestanding vanity.
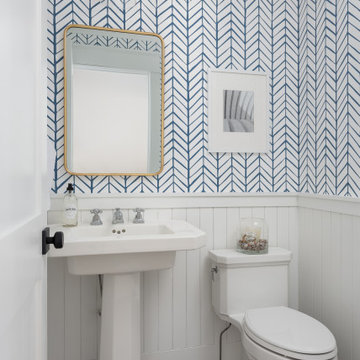
Design ideas for a country powder room in Chicago with a one-piece toilet, multi-coloured walls, dark hardwood floors, a pedestal sink, brown floor, decorative wall panelling and wallpaper.
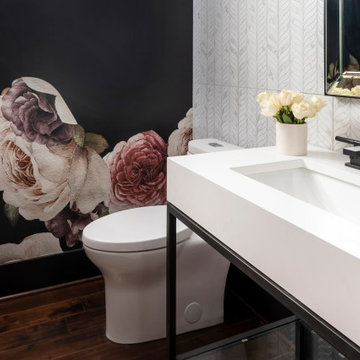
Photo of a small contemporary powder room in Seattle with black cabinets, a one-piece toilet, white tile, porcelain tile, black walls, dark hardwood floors, a console sink, marble benchtops, white benchtops, a freestanding vanity and wallpaper.
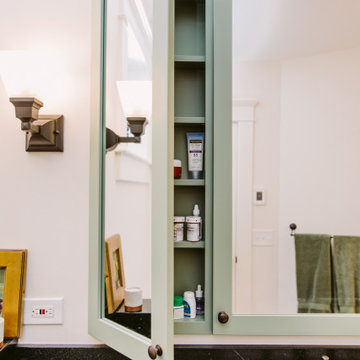
Photo of a small arts and crafts master bathroom in Baltimore with shaker cabinets, green cabinets, a corner shower, a two-piece toilet, white tile, subway tile, white walls, travertine floors, a drop-in sink, soapstone benchtops, beige floor, a hinged shower door, white benchtops, a niche, a single vanity and a built-in vanity.
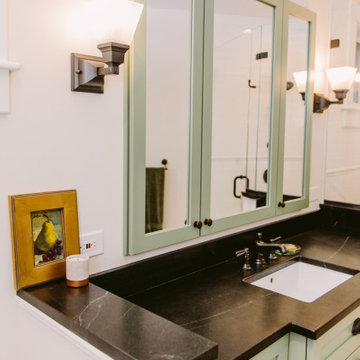
Inspiration for a small arts and crafts master bathroom in Baltimore with shaker cabinets, green cabinets, a corner shower, a two-piece toilet, white tile, subway tile, white walls, travertine floors, a drop-in sink, soapstone benchtops, beige floor, a hinged shower door, white benchtops, a niche, a single vanity and a built-in vanity.
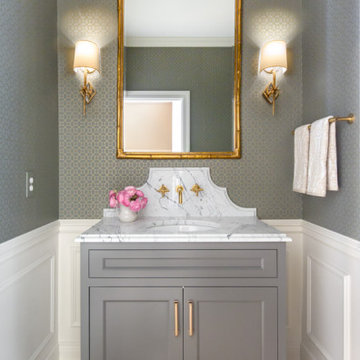
Inspiration for a small transitional 3/4 bathroom in St Louis with flat-panel cabinets, grey cabinets, a two-piece toilet, grey walls, travertine floors, an undermount sink, marble benchtops, beige floor and multi-coloured benchtops.
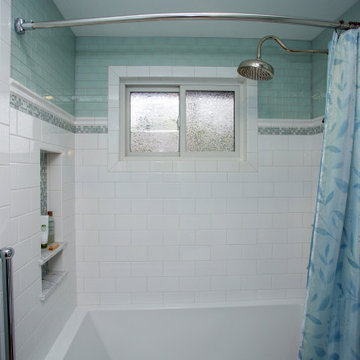
Photo of a mid-sized traditional bathroom in Portland with beaded inset cabinets, white cabinets, an alcove tub, a shower/bathtub combo, a two-piece toilet, white tile, subway tile, blue walls, dark hardwood floors, an undermount sink, engineered quartz benchtops, brown floor, a shower curtain and white benchtops.
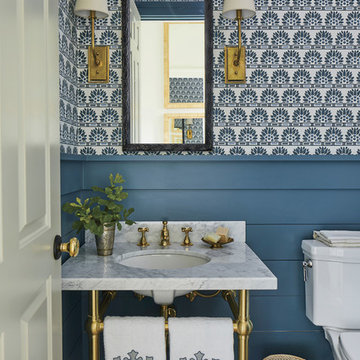
Photo credit: Laurey W. Glenn/Southern Living
Beach style powder room in Jacksonville with multi-coloured walls, dark hardwood floors, a console sink, marble benchtops and white benchtops.
Beach style powder room in Jacksonville with multi-coloured walls, dark hardwood floors, a console sink, marble benchtops and white benchtops.
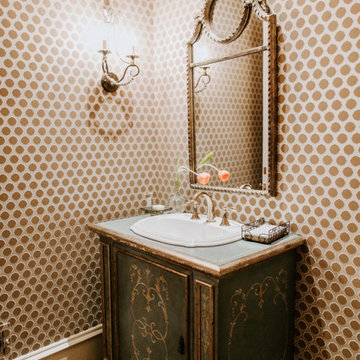
Design ideas for a traditional powder room in Baltimore with furniture-like cabinets, multi-coloured walls, dark hardwood floors, a drop-in sink and brown floor.
Bathroom Design Ideas with Dark Hardwood Floors and Travertine Floors
7

