Bathroom Design Ideas with Dark Hardwood Floors and Wood-look Tile
Refine by:
Budget
Sort by:Popular Today
61 - 80 of 13,341 photos
Item 1 of 3
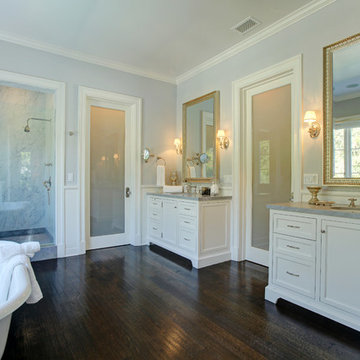
Beautifully designed by Giannetti Architects and skillfully built by Morrow & Morrow Construction in 2006 in the highly coveted guard gated Brentwood Circle. The stunning estate features 5bd/5.5ba including maid quarters, library, and detached pool house.
Designer finishes throughout with wide plank hardwood floors, crown molding, and interior service elevator. Sumptuous master suite and bath with large terrace overlooking pool and yard. 3 additional bedroom suites + dance studio/4th bedroom upstairs.
Spacious family room with custom built-ins, eat-in cook's kitchen with top of the line appliances and butler's pantry & nook. Formal living room w/ french limestone fireplace designed by Steve Gianetti and custom made in France, dining room, and office/library with floor-to ceiling mahogany built-in bookshelves & rolling ladder. Serene backyard with swimmer's pool & spa. Private and secure yet only minutes to the Village. This is a rare offering. Listed with Steven Moritz & Bruno Abisror. Post Rain - Jeff Ong Photos
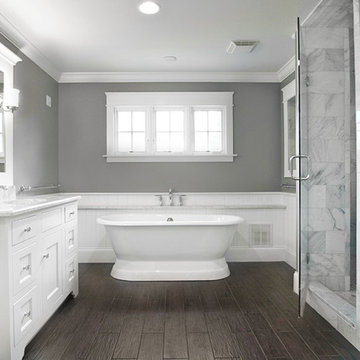
This photo is one of our most popular! Stunning master bath with white custom cabinetry, marble countertops, stand alone tub, dark flooring, and marble shower. The specific selections include:
Paint: This was selected by the interior designer, Evolo Design. We have reached out to them for the specific color. PPG's Antique Silver 530-5 is similar: http://www.ppgporterpaints.com/color/paint-colors/antique-silver-530-5
Flooring: Berkshire plank collection (wood look porcelain) by Florida Tile - FTI255556x24 in Olive. Grout is Tec Accucolor in 941 Raven - sanded.
Tub: Signature Hardware: 66" Henley Cast Iron Dual Tub on Plinth: http://www.signaturehardware.com/product22877
Cabinetry Hardware: Asbury Collection M1325 1 1/4" Button Faced Knob and Asbury Collection M1290 3 3/4" (c-c) Lida Pull
Countertops: Carrara marble
Shower Tile: Carrara marble tile - a bit more maintenance but always gorgeous. If you are looking for a faux marble tile option that would require less maintenance, consider Florida Tile's Gallant Carrara tile:
http://www.floridatile.com/products/gallant
Overall bathroom dimensions: 14'-0" x 14'-4". The distance from vanity to shower is: 6'-10".
Interior Designer: Evolo Design
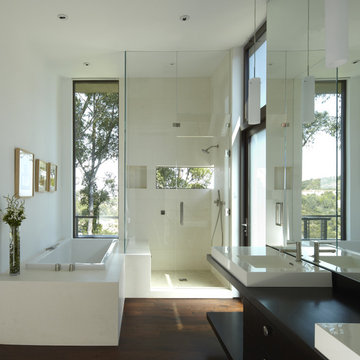
Contrasting materials in the master bathroom with a view from the shower.
Inspiration for a mid-sized contemporary master bathroom in Los Angeles with a vessel sink, flat-panel cabinets, dark wood cabinets, a drop-in tub, a corner shower, beige tile, dark hardwood floors, wood benchtops, stone tile, white walls and black benchtops.
Inspiration for a mid-sized contemporary master bathroom in Los Angeles with a vessel sink, flat-panel cabinets, dark wood cabinets, a drop-in tub, a corner shower, beige tile, dark hardwood floors, wood benchtops, stone tile, white walls and black benchtops.
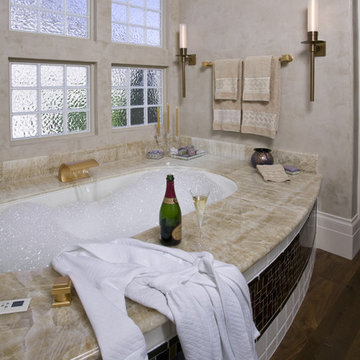
Please visit my website directly by copying and pasting this link directly into your browser: http://www.berensinteriors.com/ to learn more about this project and how we may work together!
This soaking bathtub surrounded by onyx is perfect for two and the polished Venetian plaster walls complete the look. Robert Naik Photography.

The homeowners of this large single-family home in Fairfax Station suburb of Virginia, desired a remodel of their master bathroom. The homeowners selected an open concept for the master bathroom.
We relocated and enlarged the shower. The prior built-in tub was removed and replaced with a slip-free standing tub. The commode was moved the other side of the bathroom in its own space. The bathroom was enlarged by taking a few feet of space from an adjacent closet and bedroom to make room for two separate vanity spaces. The doorway was widened which required relocating ductwork and plumbing to accommodate the spacing. A new barn door is now the bathroom entrance. Each of the vanities are equipped with decorative mirrors and sconce lights. We removed a window for placement of the new shower which required new siding and framing to create a seamless exterior appearance. Elegant plank porcelain floors with embedded hexagonal marble inlay for shower floor and surrounding tub make this memorable transformation. The shower is equipped with multi-function shower fixtures, a hand shower and beautiful custom glass inlay on feature wall. A custom French-styled door shower enclosure completes this elegant shower area. The heated floors and heated towel warmers are among other new amenities.

Inspiration for a country bathroom in Buckinghamshire with flat-panel cabinets, red cabinets, a claw-foot tub, green walls, dark hardwood floors, an undermount sink, brown floor, red benchtops, a single vanity, a freestanding vanity and planked wall panelling.

This is an example of a mid-sized mediterranean master bathroom in Rome with glass-front cabinets, beige tile, terra-cotta tile, white walls, dark hardwood floors, a vessel sink, marble benchtops, brown floor, red benchtops, a single vanity, a freestanding vanity and dark wood cabinets.

Nach der Umgestaltung entsteht ein barrierefreies Bad mit großformatigen Natursteinfliesen in Kombination mit einer warmen Holzfliese am Boden und einer hinterleuchteten Spanndecke. Besonders im Duschbereich gibt es durch die raumhohen Fliesen fast keine Fugen. Die Dusche kann mit 2 Flügeltüren großzügig breit geöffnet werden und ist so konzipiert, dass sie auch mit einem Rollstuhl befahren werden kann.

Perspective 3D d'une salle d'eau pour des clients faisant construire. Ils souhaitaient un style bord de mer, mais sans bleu, et aimaient beaucoup la voile. Nous avons donc choisi un parquet style pont de bateau en teck, que nous avons agrémenté de carrelage hexagonal blanc pour donner un effet de vague et casser la couleur marron. Ils ne souhaitaient pas de meuble sous vasque imposant et nous avons donc opté pour des planches de bois brut.

The neighboring guest bath perfectly complements every detail of the guest bedroom. Crafted with feminine touches from the soft blue vanity and herringbone tiled shower, gold plumbing, and antiqued elements found in the mirror and sconces.

Inspiration for a transitional bathroom in Seattle with recessed-panel cabinets, grey cabinets, white tile, beige walls, wood-look tile, an undermount sink, grey floor, white benchtops, a double vanity, a freestanding vanity, an alcove shower, a one-piece toilet, engineered quartz benchtops, a hinged shower door and marble.

In this master bath, we installed a Vim Shower System, which allowed us to tile the floor and walls and have our glass surround to go all the way to the floor. This makes going in and out of the shower as effortless as possible. Along with the Barn Door style glass door, very simple yet elegant and goes great with the rustic farmhouse feel.
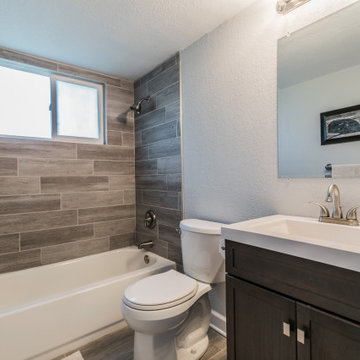
This is an example of a small beach style kids bathroom in Tampa with shaker cabinets, brown cabinets, wood-look tile, engineered quartz benchtops, white benchtops, a single vanity and a freestanding vanity.
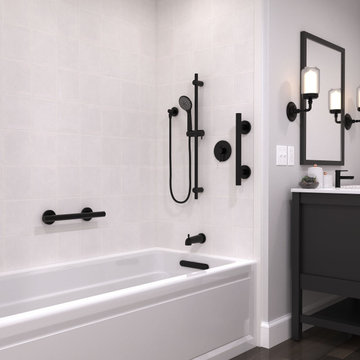
Infinity grab bars extend the bathroom's black and white contrast.
This is an example of a mid-sized modern bathroom in New York with an alcove tub, an alcove shower, gray tile, dark hardwood floors, ceramic tile and an integrated sink.
This is an example of a mid-sized modern bathroom in New York with an alcove tub, an alcove shower, gray tile, dark hardwood floors, ceramic tile and an integrated sink.
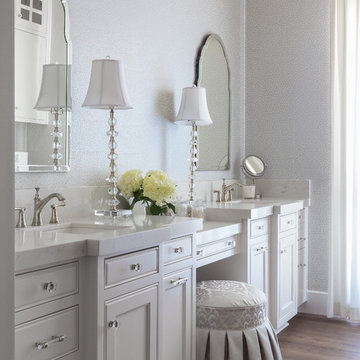
His and hers sink vanities are separated by a special makeup vanity designed not only for her but for the couple's daughters. A hot styling tool pull out conceals the hair dryer and curling irons. Cosmetics and brushes are stowed away in the slim drawer at the desk.
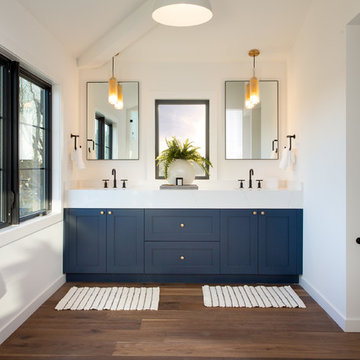
Design ideas for a transitional bathroom in Los Angeles with shaker cabinets, blue cabinets, white walls, dark hardwood floors, brown floor and white benchtops.
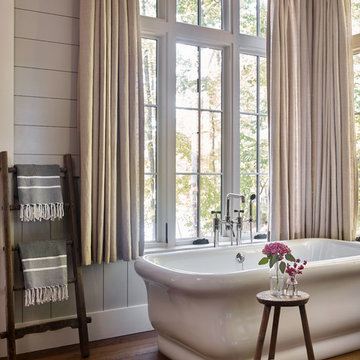
Emily Followill
Design ideas for a country bathroom with a freestanding tub, grey walls, dark hardwood floors and brown floor.
Design ideas for a country bathroom with a freestanding tub, grey walls, dark hardwood floors and brown floor.
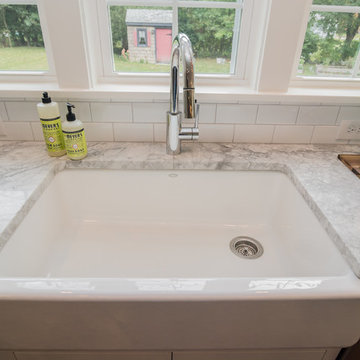
Complete remodel of this 1st floor with opening dining room and kitchen to create open concept for young family to enjoy.
Large island (104") with seating for five with lots of storage and hidden microwave. Island cabinet color: Blueberry.
Cabinets are by Starmark Cabinets, Inset, Shaker.
Farmer sink is cast iron by Kohler.
Floating shelves are oak stained with Special Walnut by Minwax to match hardwood floors on the first floor.
Appliances by Frigidaire Professional Series.
Lighting and cabinet hardware by Restoration Hardware.
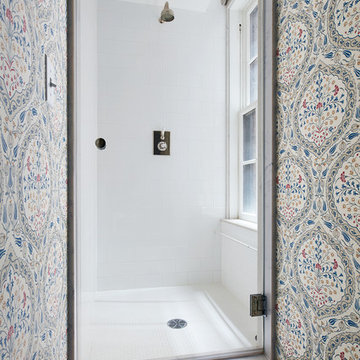
This is an example of a mid-sized contemporary 3/4 bathroom in New York with white tile, ceramic tile, dark hardwood floors, blue floor and a hinged shower door.
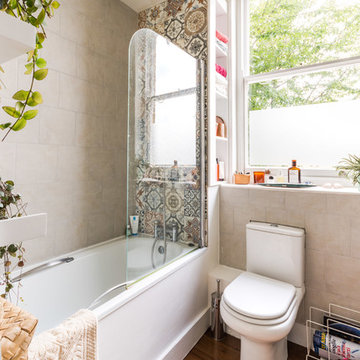
Amelia Hallsworth
Mid-sized eclectic master bathroom in London with a drop-in tub, a shower/bathtub combo, dark hardwood floors, brown floor, a two-piece toilet, beige tile, multi-coloured tile, multi-coloured walls and an open shower.
Mid-sized eclectic master bathroom in London with a drop-in tub, a shower/bathtub combo, dark hardwood floors, brown floor, a two-piece toilet, beige tile, multi-coloured tile, multi-coloured walls and an open shower.
Bathroom Design Ideas with Dark Hardwood Floors and Wood-look Tile
4