All Wall Tile Bathroom Design Ideas with Dark Hardwood Floors
Refine by:
Budget
Sort by:Popular Today
1 - 20 of 5,662 photos
Item 1 of 3
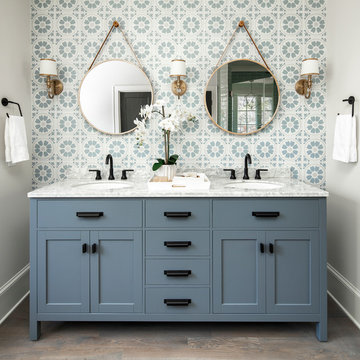
This is an example of a large country master bathroom in Charlotte with blue tile, cement tile, beige walls, marble benchtops, brown floor, blue cabinets, dark hardwood floors, an undermount sink, grey benchtops and shaker cabinets.
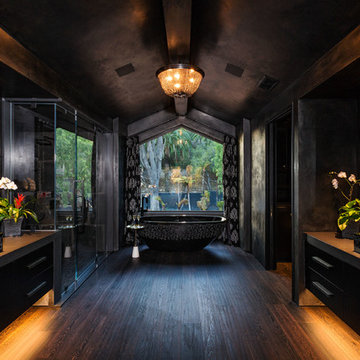
Modern master bathroom by Burdge Architects and Associates in Malibu, CA.
Berlyn Photography
Photo of a contemporary master bathroom in Los Angeles with flat-panel cabinets, black cabinets, a freestanding tub, a corner shower, black walls, dark hardwood floors, a vessel sink, concrete benchtops, black tile, cement tile, brown floor, a hinged shower door and grey benchtops.
Photo of a contemporary master bathroom in Los Angeles with flat-panel cabinets, black cabinets, a freestanding tub, a corner shower, black walls, dark hardwood floors, a vessel sink, concrete benchtops, black tile, cement tile, brown floor, a hinged shower door and grey benchtops.
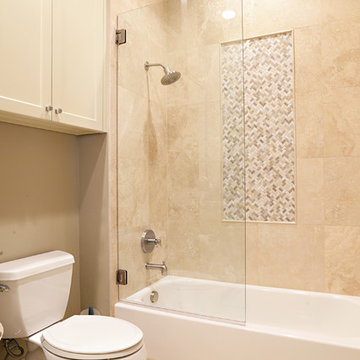
Mid-sized transitional master bathroom in Dallas with recessed-panel cabinets, grey cabinets, a drop-in tub, a shower/bathtub combo, a two-piece toilet, beige tile, stone slab, beige walls, dark hardwood floors, a vessel sink and concrete benchtops.

Design ideas for a mid-sized country master bathroom in Hampshire with furniture-like cabinets, a freestanding tub, an alcove shower, a wall-mount toilet, gray tile, marble, pink walls, dark hardwood floors, a console sink, marble benchtops, black floor, a hinged shower door, black benchtops, an enclosed toilet, a single vanity, a freestanding vanity, exposed beam and brick walls.
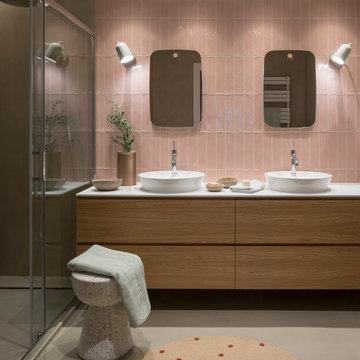
Proyecto realizado por The Room Studio
Fotografías: Mauricio Fuertes
Inspiration for a large contemporary kids bathroom in Barcelona with furniture-like cabinets, white cabinets, pink tile, ceramic tile, pink walls, dark hardwood floors, brown floor and grey benchtops.
Inspiration for a large contemporary kids bathroom in Barcelona with furniture-like cabinets, white cabinets, pink tile, ceramic tile, pink walls, dark hardwood floors, brown floor and grey benchtops.
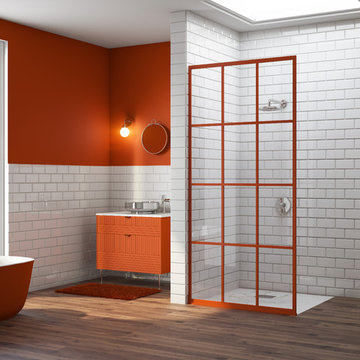
Gridscape Series Colorize Full Divided Light Fixed Panel factory window shower screen featured in eclectic master bath.
Grid Pattern = GS1
Metal Color = Matchtip (Red)
Glass = Clear
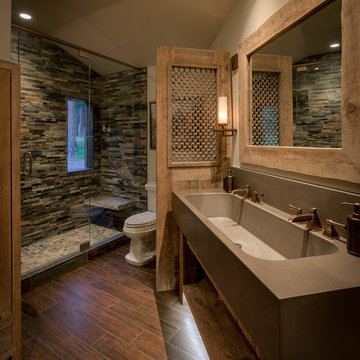
Mid-sized country 3/4 bathroom in Denver with furniture-like cabinets, medium wood cabinets, an alcove shower, a one-piece toilet, beige tile, stone tile, beige walls, dark hardwood floors, an integrated sink, concrete benchtops, brown floor and a hinged shower door.
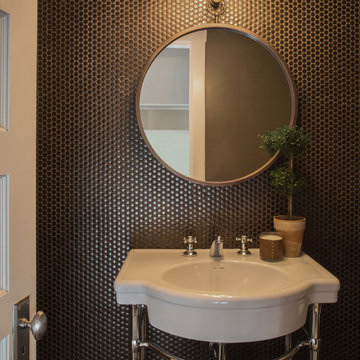
Photography by: Jill Buckner Photography
Design ideas for a small traditional powder room in Chicago with brown tile, metal tile, brown walls, dark hardwood floors, a pedestal sink and brown floor.
Design ideas for a small traditional powder room in Chicago with brown tile, metal tile, brown walls, dark hardwood floors, a pedestal sink and brown floor.
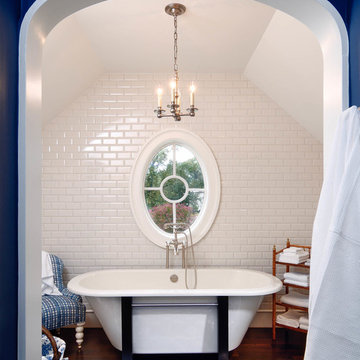
Inspiration for a mid-sized traditional master bathroom in Charlotte with a freestanding tub, white walls, dark hardwood floors, brown floor, white tile and subway tile.
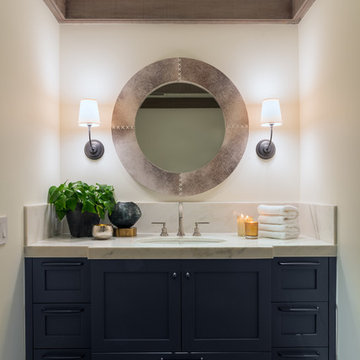
Joe Burull
This is an example of a small country powder room in San Francisco with shaker cabinets, blue cabinets, stone slab, white walls, dark hardwood floors, an undermount sink and marble benchtops.
This is an example of a small country powder room in San Francisco with shaker cabinets, blue cabinets, stone slab, white walls, dark hardwood floors, an undermount sink and marble benchtops.
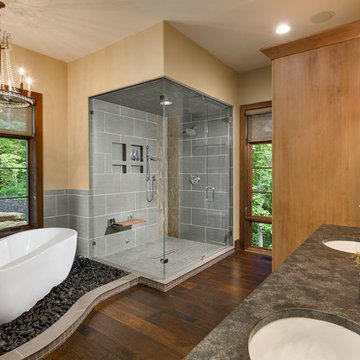
Photo by Firewater Photography. Designed during previous position as Residential Studio Director and Project Architect at LS3P Associates, Ltd.
Transitional master bathroom in Other with shaker cabinets, medium wood cabinets, a freestanding tub, a corner shower, a two-piece toilet, gray tile, ceramic tile, yellow walls, dark hardwood floors, an undermount sink, granite benchtops and a hinged shower door.
Transitional master bathroom in Other with shaker cabinets, medium wood cabinets, a freestanding tub, a corner shower, a two-piece toilet, gray tile, ceramic tile, yellow walls, dark hardwood floors, an undermount sink, granite benchtops and a hinged shower door.
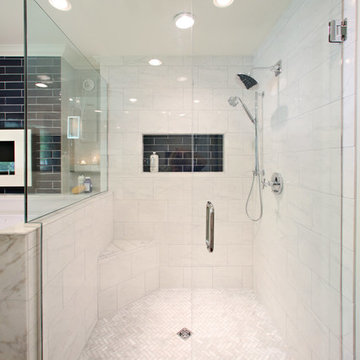
Featured on DIY Network’s Bath Crashers, this lovely bathroom shows off our 61 Navy glaze in a stunning fireplace backsplash. The combination of dark rustic wood, marble, and chevron patterns work together for a bathroom we would love in our own home!
3″x12″ Subway Tile – 61 Navy
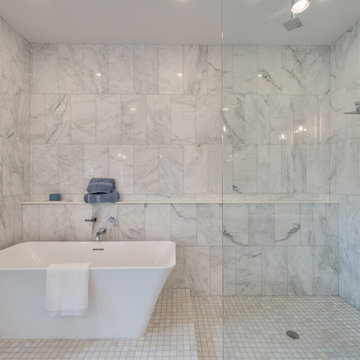
Large transitional master bathroom in Houston with a freestanding tub, an open shower, white walls, white tile, furniture-like cabinets, a two-piece toilet, marble, dark hardwood floors, an undermount sink, engineered quartz benchtops, brown floor, an open shower and white benchtops.
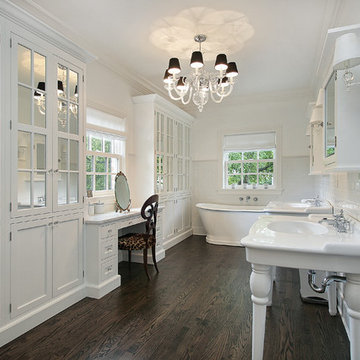
This is an example of a large traditional master bathroom in Charlotte with shaker cabinets, white cabinets, a freestanding tub, white tile, subway tile, white walls, dark hardwood floors, a console sink and brown floor.
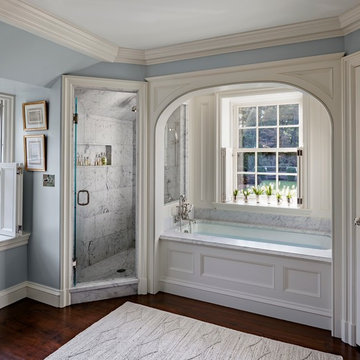
Robert Benson For Charles Hilton Architects
From grand estates, to exquisite country homes, to whole house renovations, the quality and attention to detail of a "Significant Homes" custom home is immediately apparent. Full time on-site supervision, a dedicated office staff and hand picked professional craftsmen are the team that take you from groundbreaking to occupancy. Every "Significant Homes" project represents 45 years of luxury homebuilding experience, and a commitment to quality widely recognized by architects, the press and, most of all....thoroughly satisfied homeowners. Our projects have been published in Architectural Digest 6 times along with many other publications and books. Though the lion share of our work has been in Fairfield and Westchester counties, we have built homes in Palm Beach, Aspen, Maine, Nantucket and Long Island.
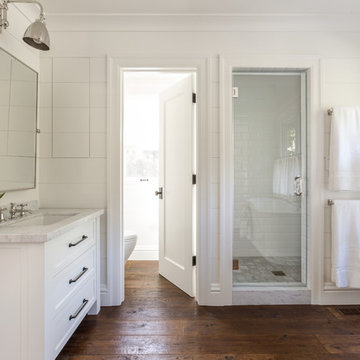
David Duncan Livingston
Mid-sized country master bathroom in San Francisco with an undermount sink, shaker cabinets, white cabinets, an alcove shower, white tile, subway tile, white walls and dark hardwood floors.
Mid-sized country master bathroom in San Francisco with an undermount sink, shaker cabinets, white cabinets, an alcove shower, white tile, subway tile, white walls and dark hardwood floors.
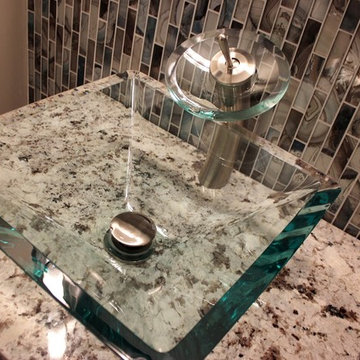
Kevin J. Rose Media (kevinjrose.com)
Photo of a small modern 3/4 bathroom in Chicago with multi-coloured tile, matchstick tile, beige walls, granite benchtops, flat-panel cabinets, dark wood cabinets, a two-piece toilet, dark hardwood floors and a vessel sink.
Photo of a small modern 3/4 bathroom in Chicago with multi-coloured tile, matchstick tile, beige walls, granite benchtops, flat-panel cabinets, dark wood cabinets, a two-piece toilet, dark hardwood floors and a vessel sink.
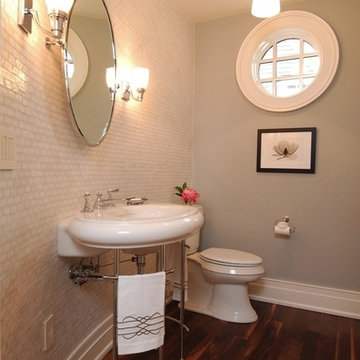
Traditional powder room in Charleston with a console sink, white tile, mosaic tile, grey walls and dark hardwood floors.
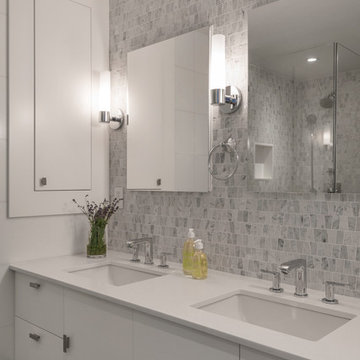
Design ideas for a large contemporary master bathroom in New York with gray tile, mosaic tile, grey walls, flat-panel cabinets, white cabinets, an undermount sink, a corner shower, dark hardwood floors, solid surface benchtops, brown floor and a hinged shower door.
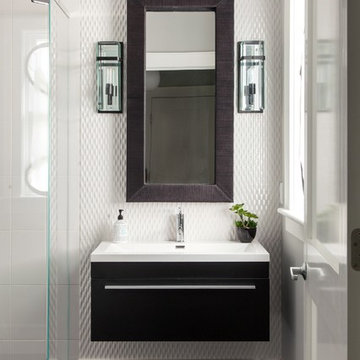
Dan Cutrona Photography
Photo of a mid-sized contemporary bathroom in Boston with an integrated sink, flat-panel cabinets, dark wood cabinets, quartzite benchtops, white tile, mosaic tile, white walls and dark hardwood floors.
Photo of a mid-sized contemporary bathroom in Boston with an integrated sink, flat-panel cabinets, dark wood cabinets, quartzite benchtops, white tile, mosaic tile, white walls and dark hardwood floors.
All Wall Tile Bathroom Design Ideas with Dark Hardwood Floors
1

