Bathroom Design Ideas with Dark Hardwood Floors
Refine by:
Budget
Sort by:Popular Today
141 - 160 of 659 photos
Item 1 of 3
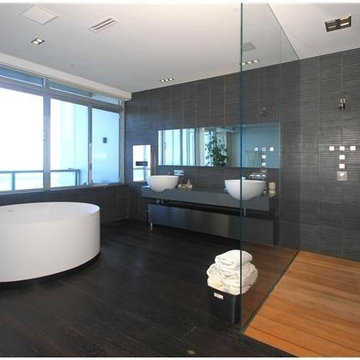
This is an example of an expansive modern master bathroom in Miami with a vessel sink, open cabinets, soapstone benchtops, a freestanding tub, a curbless shower, a one-piece toilet, gray tile, stone tile, grey walls and dark hardwood floors.
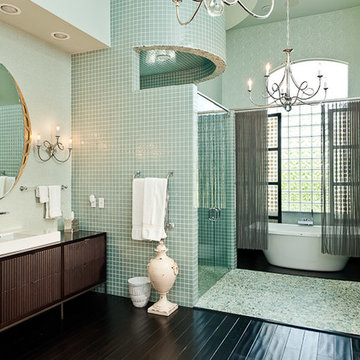
Watercolor aqua glass tile, cabinet vanities and black wooden floor in this oversized master bath.
This is an example of an expansive contemporary master bathroom in Miami with furniture-like cabinets, dark wood cabinets, a freestanding tub, a double shower, green tile, glass tile, green walls, dark hardwood floors, a vessel sink and wood benchtops.
This is an example of an expansive contemporary master bathroom in Miami with furniture-like cabinets, dark wood cabinets, a freestanding tub, a double shower, green tile, glass tile, green walls, dark hardwood floors, a vessel sink and wood benchtops.
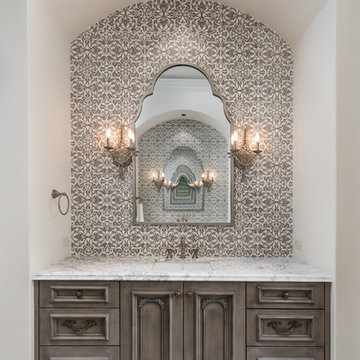
World Renowned Architecture Firm Fratantoni Design created this beautiful home! They design home plans for families all over the world in any size and style. They also have in-house Interior Designer Firm Fratantoni Interior Designers and world class Luxury Home Building Firm Fratantoni Luxury Estates! Hire one or all three companies to design and build and or remodel your home!
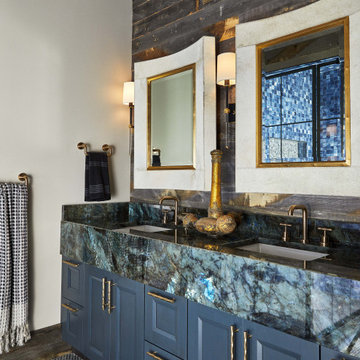
This bathroom features double vanity mirrors, blue cabinetry, and a blue marble countertop. Gold accents run throughout the design, and reclaimed wood backdrops the vanity mirrors.
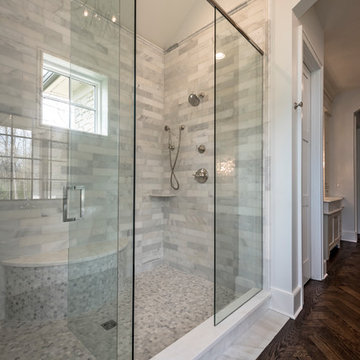
Snappy George Photography
Large traditional master wet room bathroom in Cincinnati with beaded inset cabinets, white cabinets, a freestanding tub, a one-piece toilet, white tile, marble, white walls, dark hardwood floors, a drop-in sink, marble benchtops, brown floor and a hinged shower door.
Large traditional master wet room bathroom in Cincinnati with beaded inset cabinets, white cabinets, a freestanding tub, a one-piece toilet, white tile, marble, white walls, dark hardwood floors, a drop-in sink, marble benchtops, brown floor and a hinged shower door.
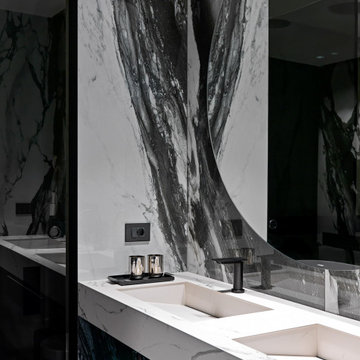
Designer: Ivan Pozdnyakov Foto: Sergey Krasyuk
Photo of a mid-sized contemporary 3/4 bathroom in Moscow with flat-panel cabinets, blue cabinets, a freestanding tub, a double shower, a wall-mount toilet, white tile, porcelain tile, brown walls, dark hardwood floors, a wall-mount sink, marble benchtops, brown floor, a sliding shower screen, white benchtops, a double vanity and a floating vanity.
Photo of a mid-sized contemporary 3/4 bathroom in Moscow with flat-panel cabinets, blue cabinets, a freestanding tub, a double shower, a wall-mount toilet, white tile, porcelain tile, brown walls, dark hardwood floors, a wall-mount sink, marble benchtops, brown floor, a sliding shower screen, white benchtops, a double vanity and a floating vanity.
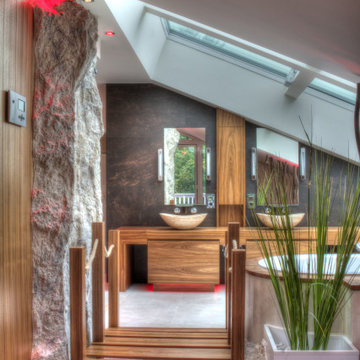
Besonderheit: Moderner Style, mit warmen Holz und Farben
Konzept: Vollkonzept und komplettes Interiore-Design Stefan Necker – Tegernseer Badmanufaktur
Projektart: Renovierung/Umbau und Entkernung gesamtes Dachgeschoss ( Bad, Schlafzimmer, Ankeide) Projektkat: EFH / Dachgeschoss
Umbaufläche ca. 70 qm
Produkte: Sauna, Whirlpool,Dampfdusche, Ruhenereich, Doppelwaschtischmit Möbel, Schminkschrank KNX-Elektroinstallation, Smart-Home-Lichtsteuerung
Leistung: Entkernung, Heizkesselkomplettanlage im Keller, Neuaufbau Dachflächenisolierung & Dampfsperre, Panoramafenster mit elektrischer Beschattung, Dachflächenfenster sonst, Balkon/Terassenverglasung, Trennglaswand zum Schlafzimmer, Kafeebar, Kamin, Schafzimmer, Ankleideimmer, Sound, Multimedia und Aussenbeschallung
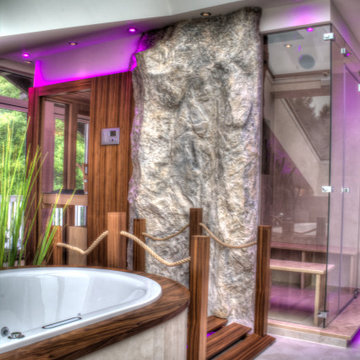
Besonderheit: Moderner Style, mit warmen Holz und Farben
Konzept: Vollkonzept und komplettes Interiore-Design Stefan Necker – Tegernseer Badmanufaktur
Projektart: Renovierung/Umbau und Entkernung gesamtes Dachgeschoss ( Bad, Schlafzimmer, Ankeide) Projektkat: EFH / Dachgeschoss
Umbaufläche ca. 70 qm
Produkte: Sauna, Whirlpool,Dampfdusche, Ruhenereich, Doppelwaschtischmit Möbel, Schminkschrank KNX-Elektroinstallation, Smart-Home-Lichtsteuerung
Leistung: Entkernung, Heizkesselkomplettanlage im Keller, Neuaufbau Dachflächenisolierung & Dampfsperre, Panoramafenster mit elektrischer Beschattung, Dachflächenfenster sonst, Balkon/Terassenverglasung, Trennglaswand zum Schlafzimmer, Kafeebar, Kamin, Schafzimmer, Ankleideimmer, Sound, Multimedia und Aussenbeschallung
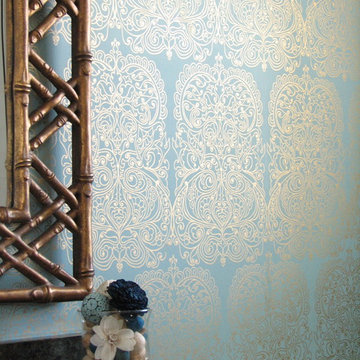
This powder room went thru a remarkable change from an outdated country feel to stylishly sophisticated. We used a remnant piece of countertop from the kitchen and changed the green gingham wallpaper to this stylish blue and gold transitional wallpaper. Switching out the hardware and lights, the final touch was adding this desirable bamboo gold mirror.
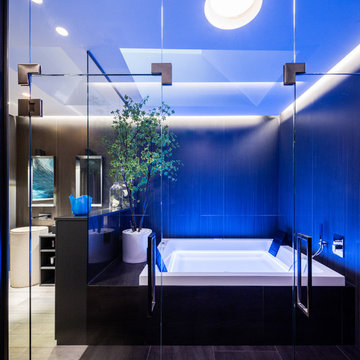
dettaglio della zona vasca idromassaggio
Una stanza da bagno dalle dimensioni importanti con dettaglio che la rendono davvero unica e sofisticata come la vasca da bagno, idromassaggio con cromoterapia incastonata in una teca di vetro e gres (lea ceramiche)
foto marco Curatolo
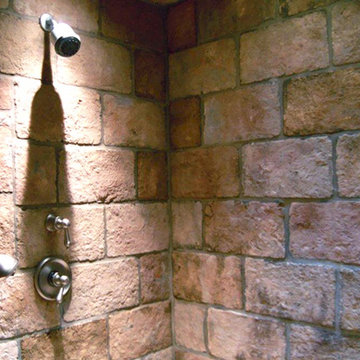
This is an example of a large country master bathroom in Orange County with a drop-in sink, recessed-panel cabinets, medium wood cabinets, granite benchtops, a curbless shower, stone tile and dark hardwood floors.
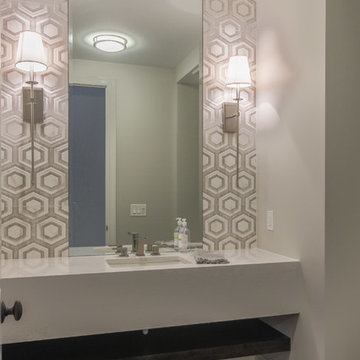
Inspiration for a mid-sized transitional 3/4 bathroom in Detroit with open cabinets, grey cabinets, gray tile, porcelain tile, grey walls, dark hardwood floors, an undermount sink, engineered quartz benchtops, brown floor and white benchtops.
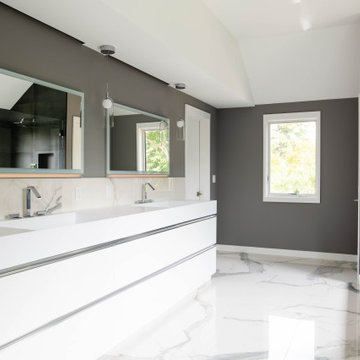
Inspiration for a large contemporary master bathroom in Boston with flat-panel cabinets, white cabinets, a freestanding tub, a double shower, gray tile, porcelain tile, dark hardwood floors, engineered quartz benchtops, white benchtops, a double vanity and a built-in vanity.
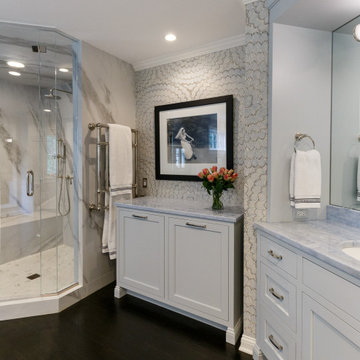
Photo of an expansive transitional master bathroom in New York with recessed-panel cabinets, grey cabinets, a freestanding tub, a double shower, multi-coloured walls, dark hardwood floors, an undermount sink, marble benchtops, a hinged shower door, blue benchtops, an enclosed toilet, a double vanity, a built-in vanity and wallpaper.
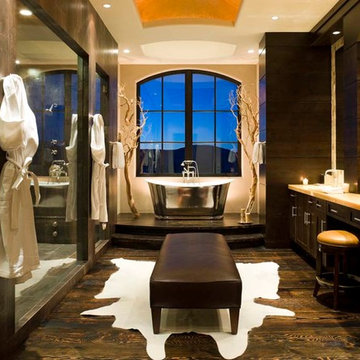
David O. Marlow
Expansive transitional master bathroom in Denver with an undermount sink, dark wood cabinets, onyx benchtops, a freestanding tub, a double shower, a wall-mount toilet, dark hardwood floors and recessed-panel cabinets.
Expansive transitional master bathroom in Denver with an undermount sink, dark wood cabinets, onyx benchtops, a freestanding tub, a double shower, a wall-mount toilet, dark hardwood floors and recessed-panel cabinets.
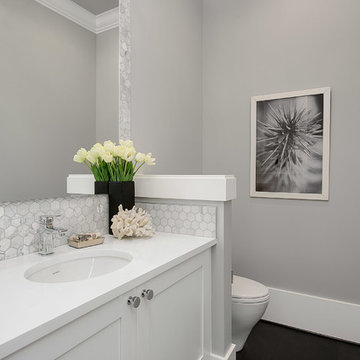
The powder bathroom has a custom mosaic detail tile surrounding entire mirror. HD Estates
Design ideas for a large transitional bathroom in Seattle with flat-panel cabinets, white cabinets, a two-piece toilet, multi-coloured tile, mosaic tile, grey walls, dark hardwood floors and quartzite benchtops.
Design ideas for a large transitional bathroom in Seattle with flat-panel cabinets, white cabinets, a two-piece toilet, multi-coloured tile, mosaic tile, grey walls, dark hardwood floors and quartzite benchtops.
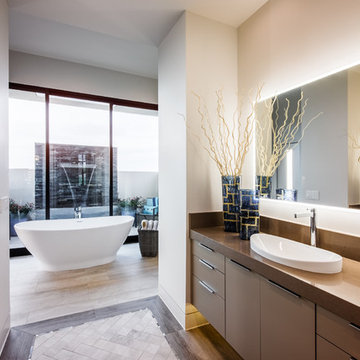
Design ideas for an expansive modern master bathroom in Austin with flat-panel cabinets, dark wood cabinets, a freestanding tub, beige walls, dark hardwood floors, a drop-in sink, solid surface benchtops and multi-coloured floor.
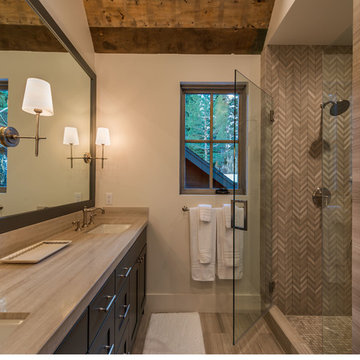
Vance Fox
This is an example of a mid-sized country 3/4 bathroom in Sacramento with shaker cabinets, brown cabinets, a corner shower, grey walls, dark hardwood floors, an undermount sink, grey floor and a hinged shower door.
This is an example of a mid-sized country 3/4 bathroom in Sacramento with shaker cabinets, brown cabinets, a corner shower, grey walls, dark hardwood floors, an undermount sink, grey floor and a hinged shower door.
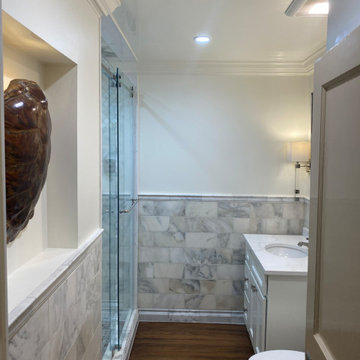
Inspiration for a mid-sized contemporary 3/4 bathroom in New Orleans with shaker cabinets, white cabinets, an alcove shower, a one-piece toilet, multi-coloured tile, marble, white walls, dark hardwood floors, an undermount sink, marble benchtops, brown floor, a sliding shower screen, white benchtops, a single vanity, a freestanding vanity and decorative wall panelling.
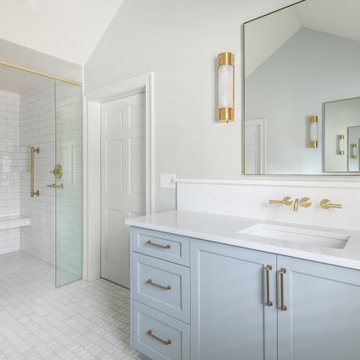
Our design team listened carefully to our clients' wish list. They had a vision of a cozy rustic mountain cabin type master suite retreat. The rustic beams and hardwood floors complement the neutral tones of the walls and trim. Walking into the new primary bathroom gives the same calmness with the colors and materials used in the design.
Bathroom Design Ideas with Dark Hardwood Floors
8